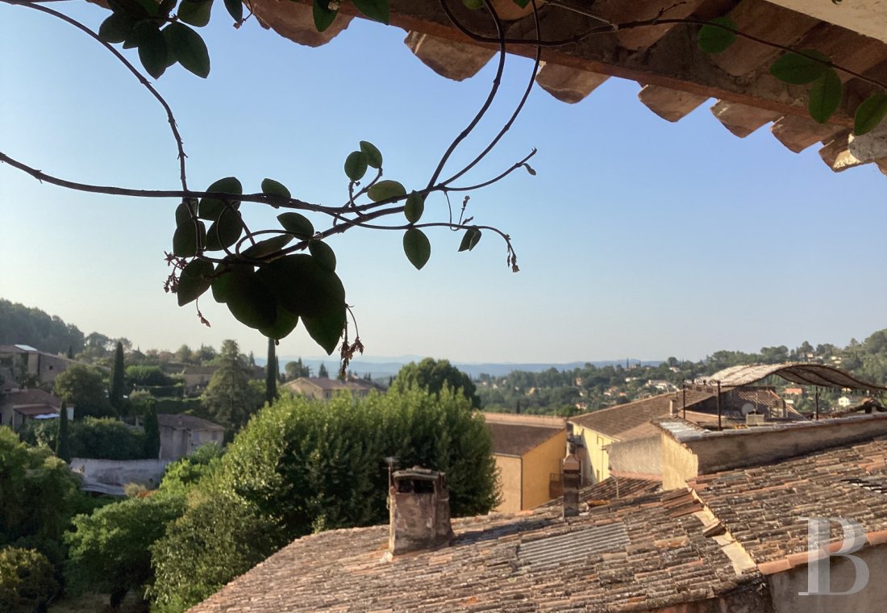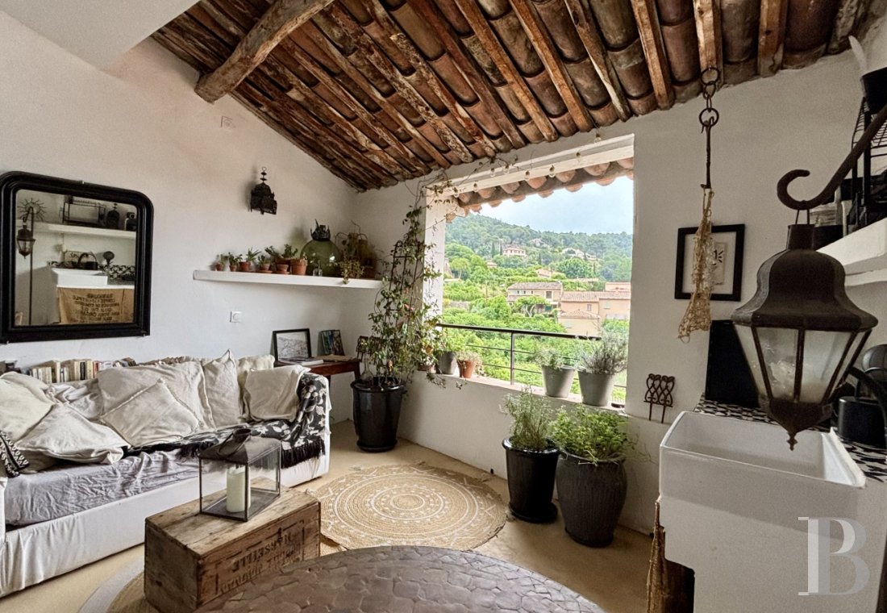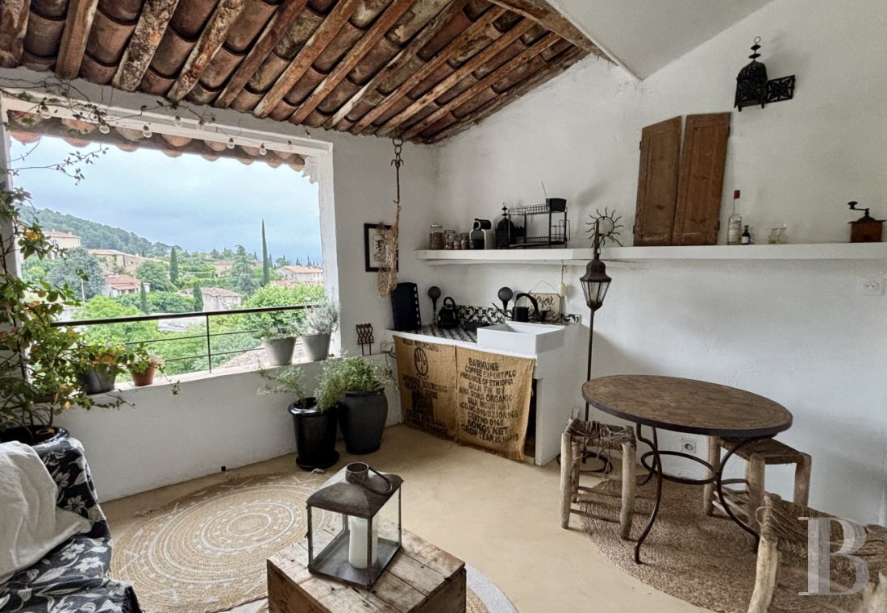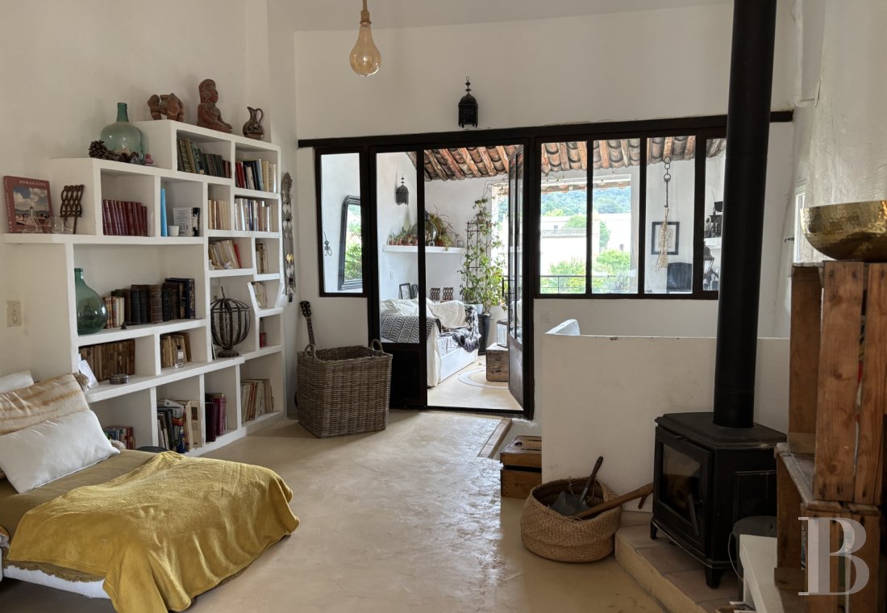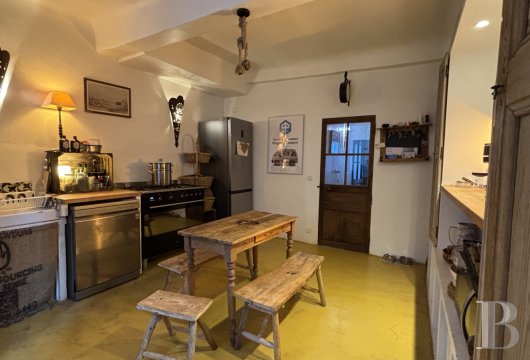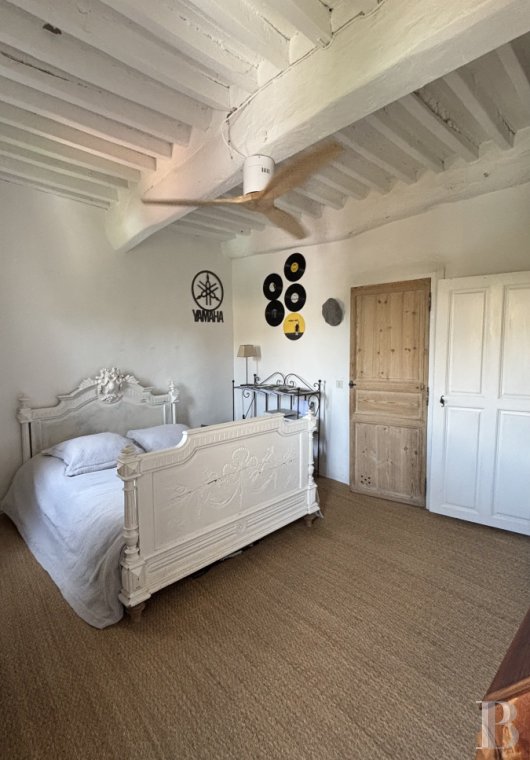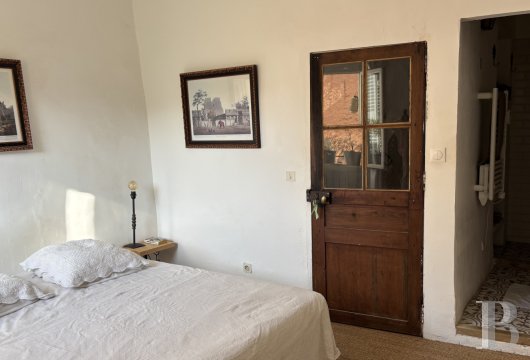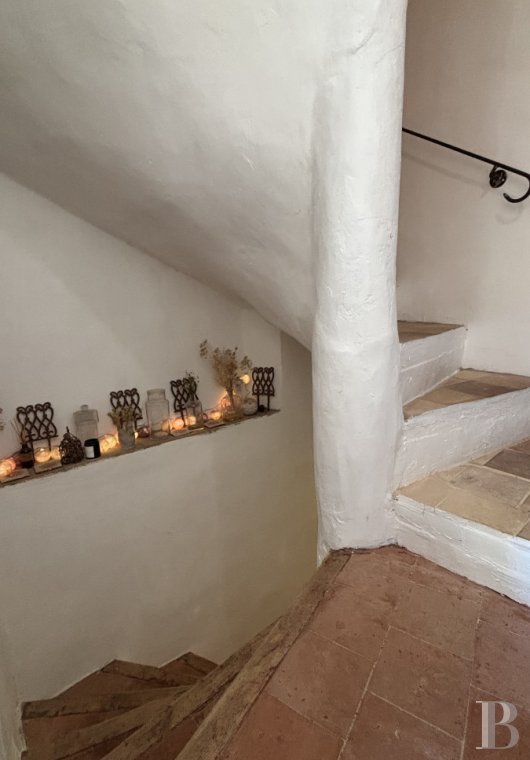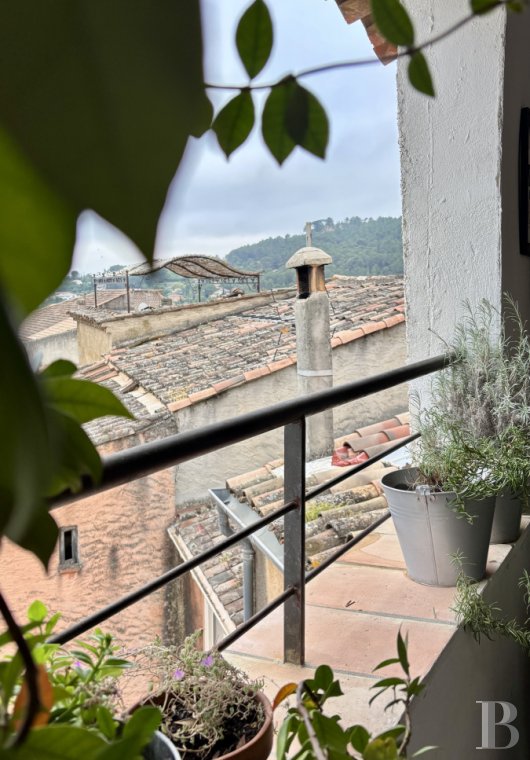nestled among the quaint alleys of Cotignac, one of France’s most beautiful villages

Location
The village of Cotignac lies at the foot of a tall tuff cliff dotted with excavated caves from where clear spring water and legendary tales emerge. Cotignac is officially recognised as one of Provence’s most beautiful villages. It remains vibrant all year round. Two old towers stand proudly like stone sentries at the top of the cliff. The charming village offers high-quality restaurants, doctors, excellent shops, a cinema and cultural events. With the village’s enchanting backdrop, you can enjoy a relaxed lifestyle here all year round. Primary schools lie just a five-minute walk from the home. And a bus takes you to secondary schools nearby. You can reach the town of Brignoles in 20 minutes. Aix-en-Provence’s high-speed train station and Marseille’s old port are just an hour away. You can easily get to the Mediterranean coast too, reaching the dazzling town of Saint-Tropez and the delightful Estagnol and Pellegrin beaches in an hour and a half. The spectacular Sainte-Croix lake with its turquoise water and hiking trails around it is just 45 minutes away. And mountain lovers can reach ski resorts in only two hours by car.
Description
The house
The ground floor
The entrance hall, with its floor of terracotta tiles, stretches lengthways. An old wooden door leads into a vast space with a utility room, a lavatory and storage spaces. Beyond it, there is an office filled with natural light from a window that looks out at the neighbouring garden. At a lower level, a stone staircase leads down to a large vaulted cellar.
The first floor
At the top of a flight of stairs with terracotta tiles, the first floor includes a bedroom with rush matting, a shower room with a lavatory and a kitchen with a floor of polished concrete with ochre tones. On the south side of the dual-aspect home, the bedroom looks out at the village’s gardens. On the north side, the kitchen looks out at the street. Each of the rooms has a floor area of around 15m², with a Provençal ambience, and is fitted with a broad-blade ceiling fan.
The second floor
Two bedrooms lie on either side of the landing. Each one is filled with natural light from two large, double-glazed windows and leads straight to a shower room with a lavatory. Rush matting extends across the bedrooms, which also each have a broad-blade ceiling fan.
The third floor
A flight of wooden stairs with the patina of age leads up to a spacious lounge with an impressive ceiling height. On the street side, a picture window looks out at the cliff, capturing it like in a painting. A small wood-burning stove and broad-blade fans ensure comfort up here in all seasons. In-built bookshelves blend into the decoration harmoniously and a glazed door, set in an industrial-style glazed partition, leads to the covered terrace.
The covered terrace
The east-facing covered terrace gets bathed in the soft light of sunrise and then the warm hues of sunset. Here, a summer kitchen and tasteful decoration create an atmosphere that is at once calm, convivial and conducive to meals. This terrace, protected from the summer heat and fitted with a broad-blade ceiling fan, is a pleasant spot that you can enjoy all year round.
Our opinion
This delightful house, tucked away in the heart of a quaint Provençal village, is a truly unique gem. You can enjoy its covered terrace all year round. With the magnificent vista of the landscape, you do not even need a car to enjoy the countryside. The natural surroundings around Cotignac, made up of vineyards, cypresses, olive trees, almond trees and lavender, form an enchanting backdrop. The gentle sound of flowing water from the village’s 17 fountains and nearby waterfalls is refreshing music to hear in the summer heat. And from the doorstep, you can follow many trails over the hill, whether on foot or bicycle. In short, this splendid dwelling would be the perfect pied-à-terre for relaxing holidays in south-east France or even a comfortable, welcoming main home for anyone seeking to settle in the region permanently.
Reference 887141
| Main building floor area | 130 m² |
| Number of bedrooms | 3 |
French Energy Performance Diagnosis
NB: The above information is not only the result of our visit to the property; it is also based on information provided by the current owner. It is by no means comprehensive or strictly accurate especially where surface areas and construction dates are concerned. We cannot, therefore, be held liable for any misrepresentation.

