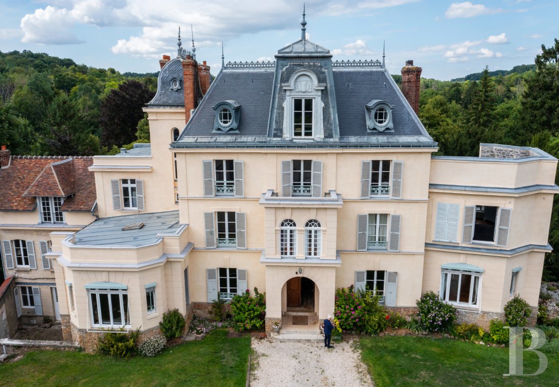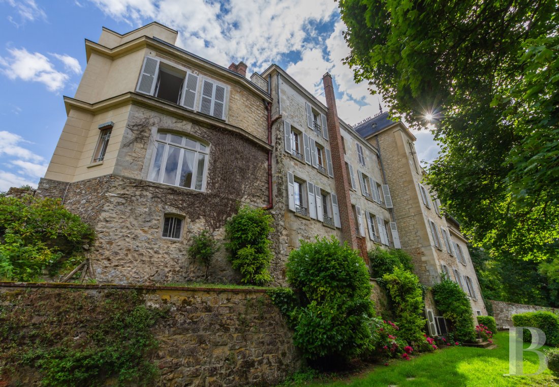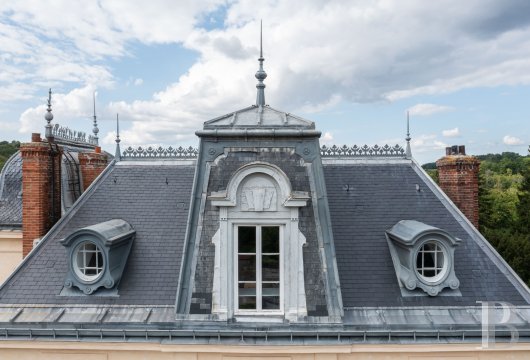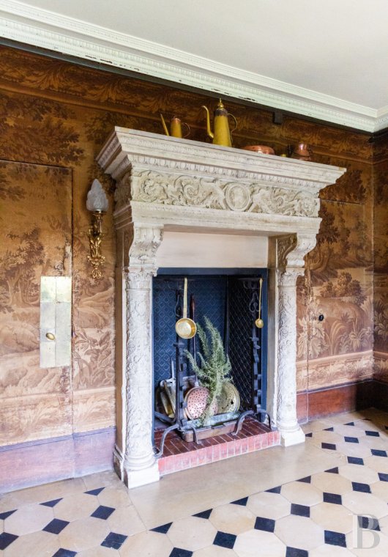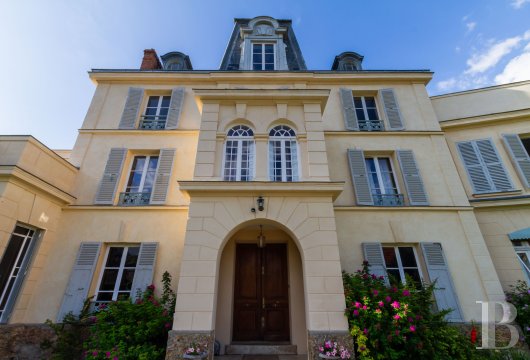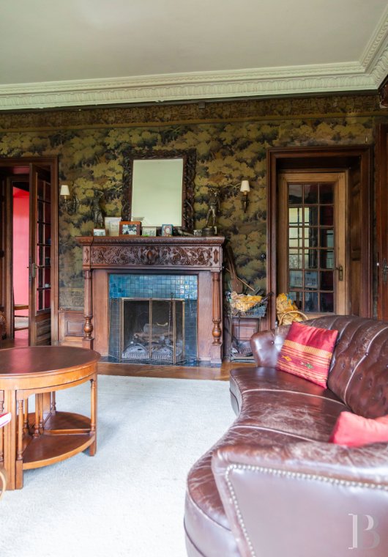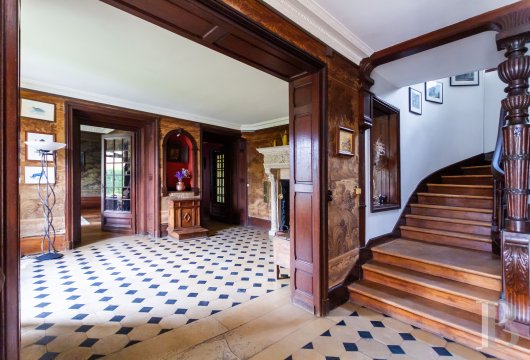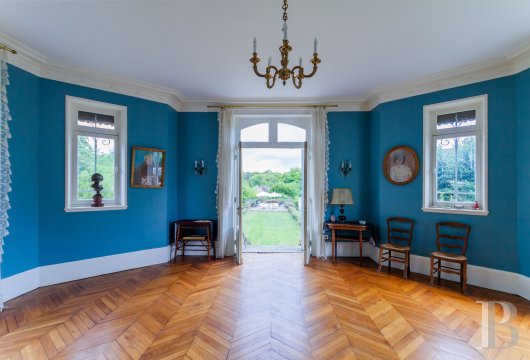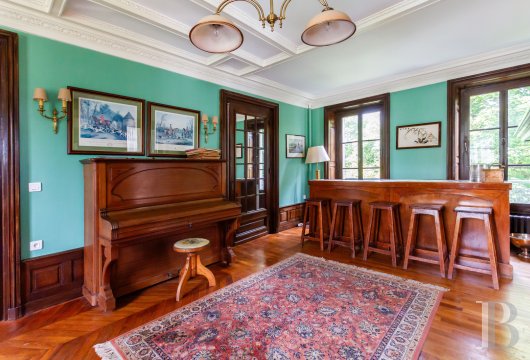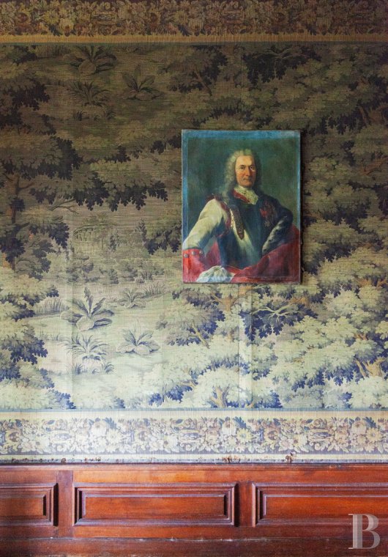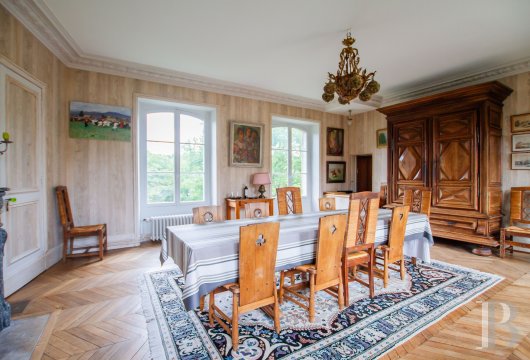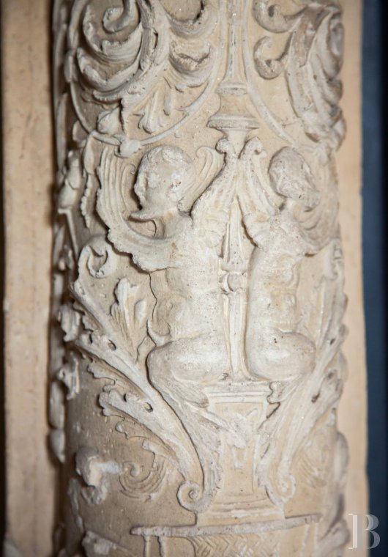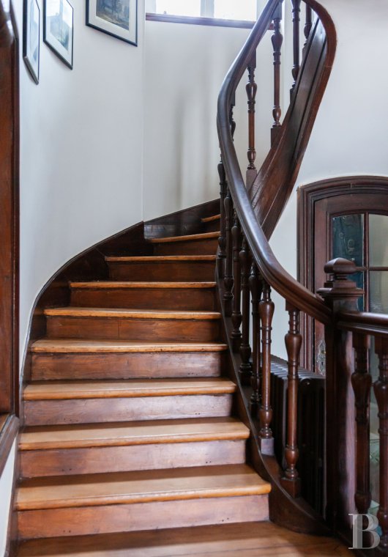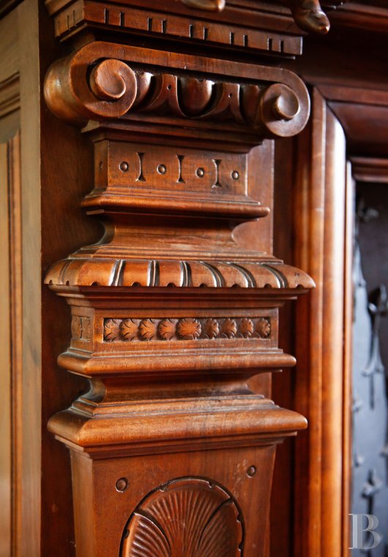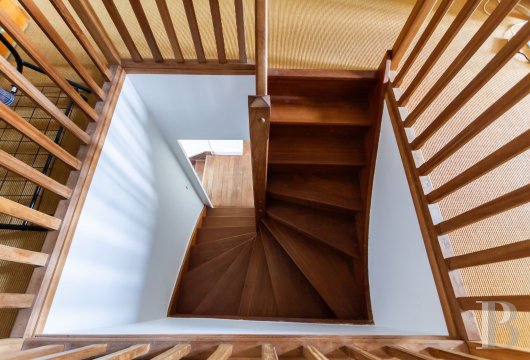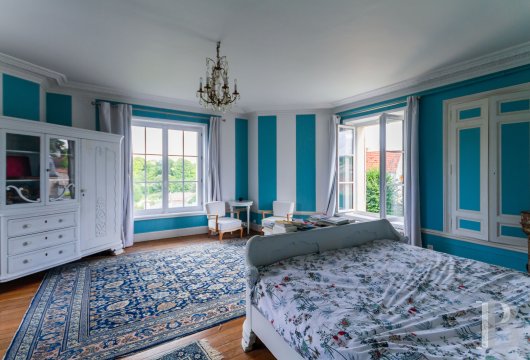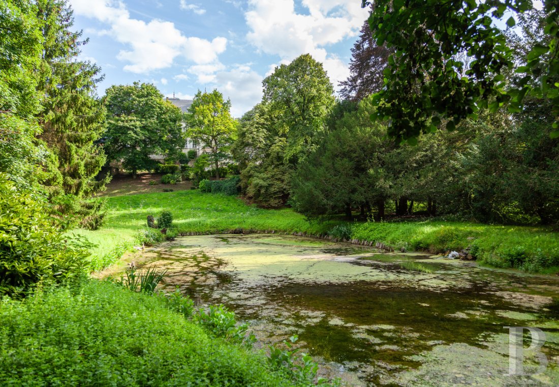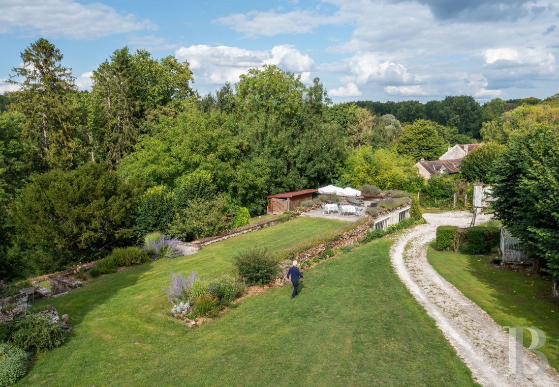Location
The property is 1 hour north-west of Paris, in the department of Val d'Oise, in the Ile-de-France region and in the French Vexin regional nature park. This protected rural area is sought after for the beauty of its landscapes, the richness of its heritage and its proximity to the capital. The house, which is in a discreet hamlet, is reached via a country road lined with hedges and undergrowth. A number of nearby towns contribute to the vitality of this popular region: Auvers-sur-Oise, loved by the Impressionists, is just a dozen kilometres away; L'Isle-Adam, with its infrastructure, market, beaches and secondary schools, and Pontoise can be reached in around 15 minutes. Marines and Nesles-La-Vallée complete this rich and dynamic heritage. The immediate surroundings are rural and peaceful, but not isolated. Roissy-Charles-de-Gaulle airport is 40 minutes away, as is La Défense district. L'Isle-Adam-Parmain and Valmondois stations provide regular services to Paris-Gare du Nord.
Description
The house
The spaces are currently adapted to shared or multi-functional living. Three independent flats occupy the upper floors, while the garden level forms an adjoining house covering an area of around 400 m². In total, the house has around 20 rooms spread over six levels, including a dozen bedrooms.
The ground floor
Beyond the porch, an imposing wooden door opens onto a vast, light-filled entrance hall facing the parkland. The octagonal tiled floor with black cabochons, typical of 19th century mansions, contrasts elegantly with the wood panelling on the walls, the niches and the carved stone fireplace, whose floral decoration is still largely visible. The walls are covered with old wallpaper in golden tones, depicting natural scenes. It was designed by Frédéric Schumacher. Herringbone parquet flooring, high south-facing windows and a French window with access to the garden give this room a bright, elegant feel. It has retained its original mouldings, carved stone fireplace and generous ceiling heights. There are several lounges set out in a row. One of them is decorated with a panoramic period tapestry which is framed by dark wood panelling. A library, a small panelled bar and several wooden fireplaces, some topped with mirrored overmantels, complete the floor. A large, light-filled dining room is perfect for large meals. A kitchen, built in the former pantry, combines contemporary equipment with cement tiles on the floor, in a sober, functional style. A quarter-turn wooden staircase worn over the years leads to the upper floors. Behind a discreet door, another, secondary entrance leads down to the lower floors.
The upper floors
They are clearly and logically organised. The first floor has five bedrooms, a study, two bathrooms and three toilets. The second floor has three further bedrooms, a lounge and two shower rooms with toilets. Finally, the partially converted attic has a bedroom, a small lounge, a bathroom and a toilet. At the back of the house, the garden level houses a separate living room. The basement extends this level to include an area with two bedrooms, a bathroom, a toilet and direct access to a small courtyard. The other part of the basement houses two cellars and a boiler room. Each space has its own entrance.
The grounds
The estate extends over around 2.7 hectares, all of which is enclosed by ancient walls, discreet fencing and planted hedges. It is arranged around the main building, which is positioned slightly higher. There is an ornamental garden where stone staircases and gently sloping paths join the different parts of the parkland. A pond, fed by a small stream, brings freshness and is an ideal place to relax and stroll around. A number of benches, flowerbeds and vegetation made up of various trees, including ancient conifers, enhance the landscape. Nearby, the outbuildings, including a wash house with a bread oven, a workshop, sheds, 12 horse stalls and a meadow, are set back from the property. Off to one side, a large parking area has been created to accommodate several vehicles without spoiling the view of the parkland. The caretaker's cottage, located opposite the main residence, can be used for independent residential purposes or as accommodation for staff or visitors.
Our opinion
A house full of character in the Vexin area, combining history with contemporary possibilities. The harmonious architecture, pepper pot tower and well-designed interiors give this house a singular elegance that is true to its era. The layout of four independent, easily reversible units provides the option for a variety of different projects: a large family home, a guest house, a rental property or collective housing. The vast enclosed parkland, dotted with ancient trees, a pond and functional outbuildings, add to the pleasant atmosphere. The preserved decorative features – antique wallpaper, wood panelling, fireplaces and parquet flooring – recall the charm of 19th-century holiday homes. The walled parkland, pond and ancient trees make this a peaceful, yet not isolated location, just 1 hour from Paris.
1 940 000 €
Fees at the Vendor’s expense
Reference 947201
| Land registry surface area | 2 ha 6 a 22 ca |
| Main building floor area | 700 m² |
| Number of bedrooms | 12 |
French Energy Performance Diagnosis
NB: The above information is not only the result of our visit to the property; it is also based on information provided by the current owner. It is by no means comprehensive or strictly accurate especially where surface areas and construction dates are concerned. We cannot, therefore, be held liable for any misrepresentation.


