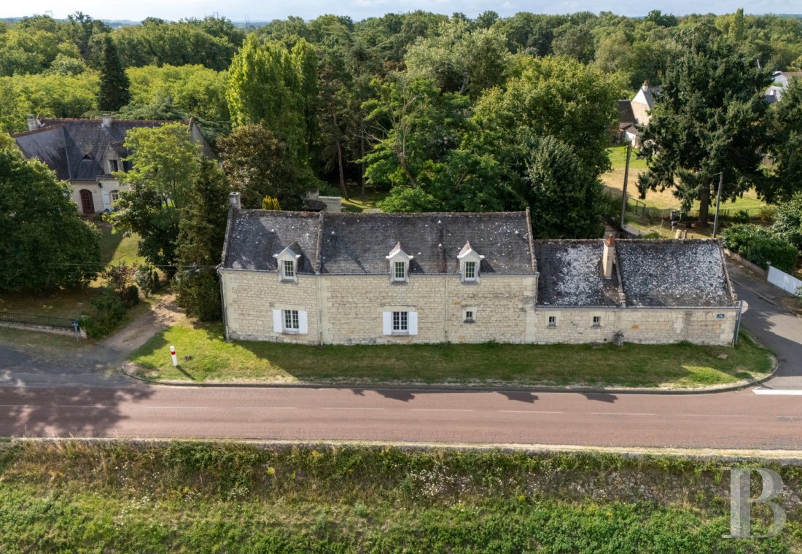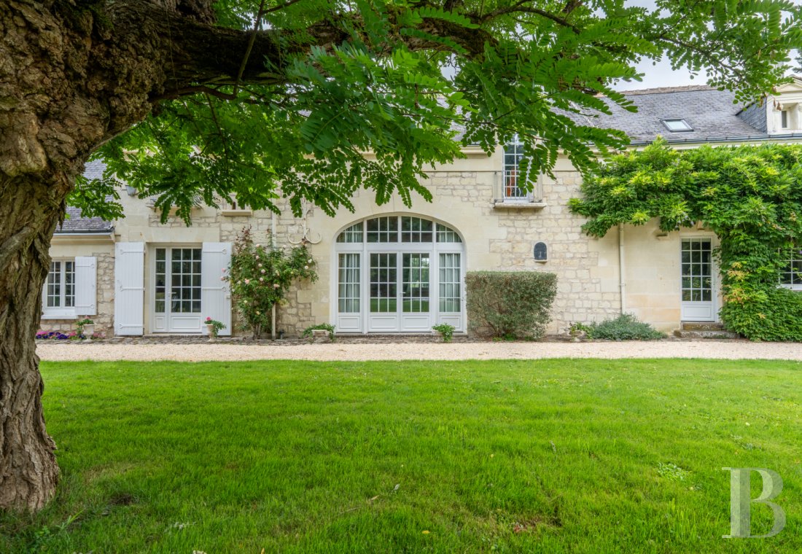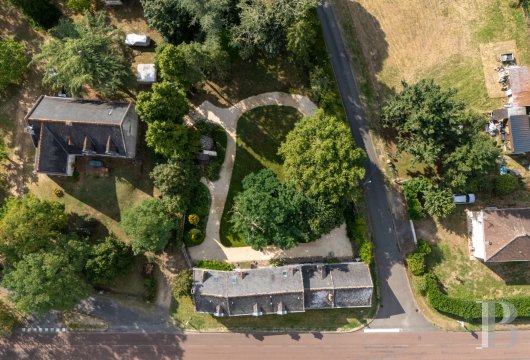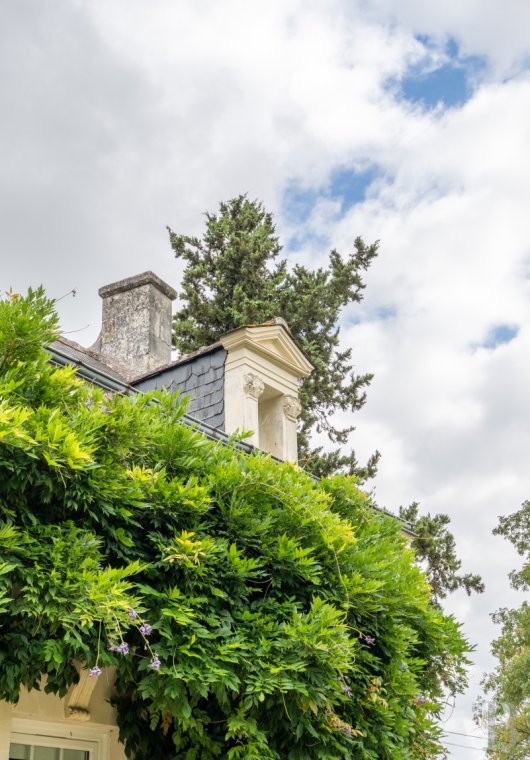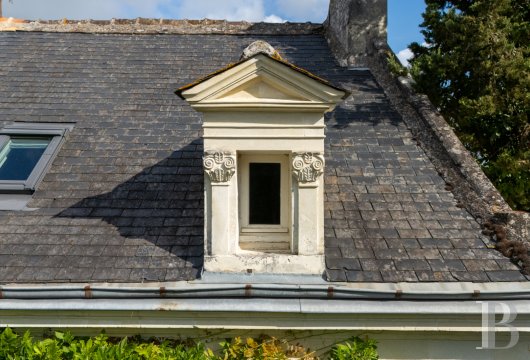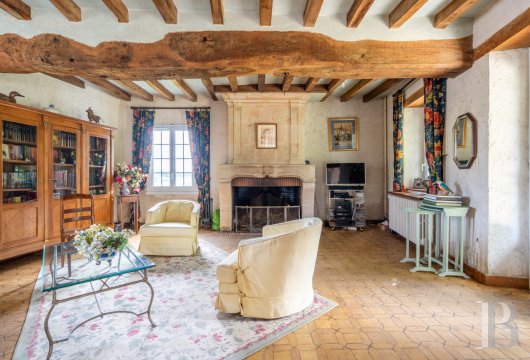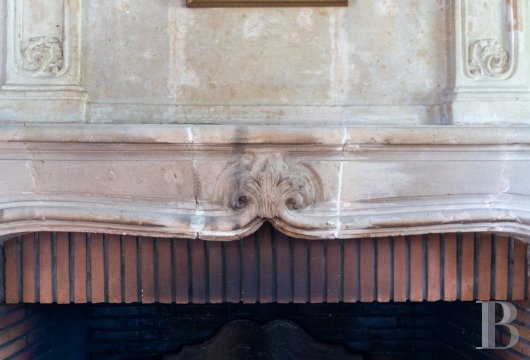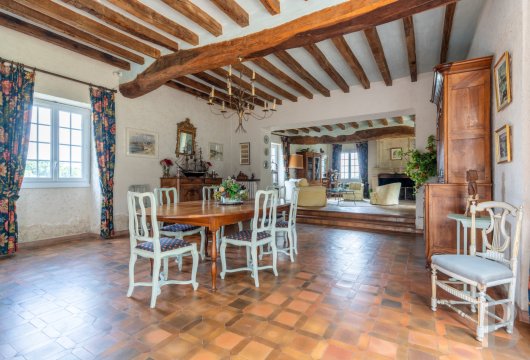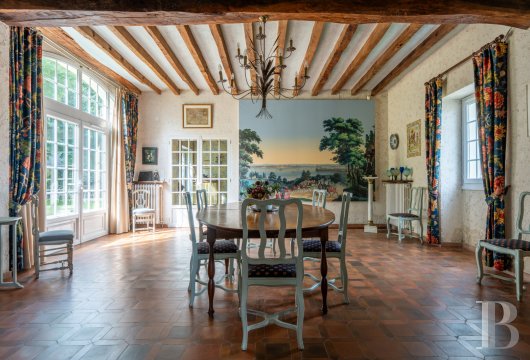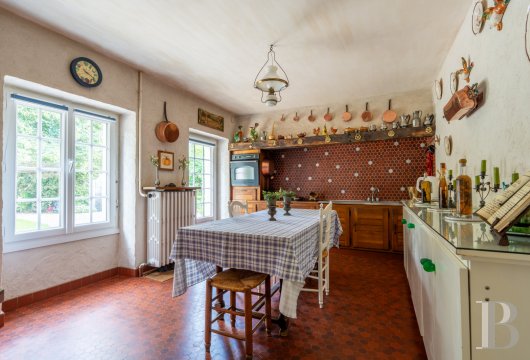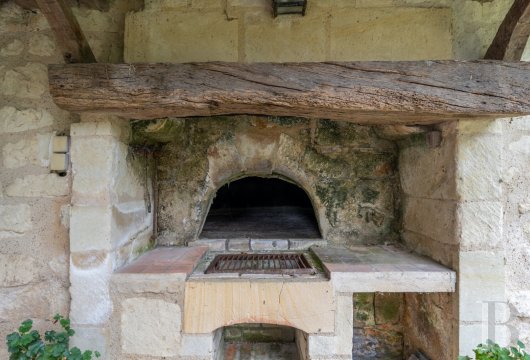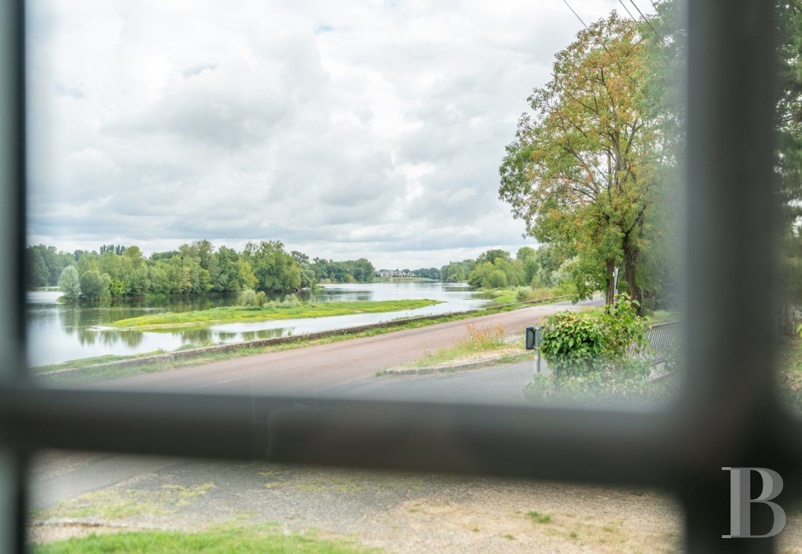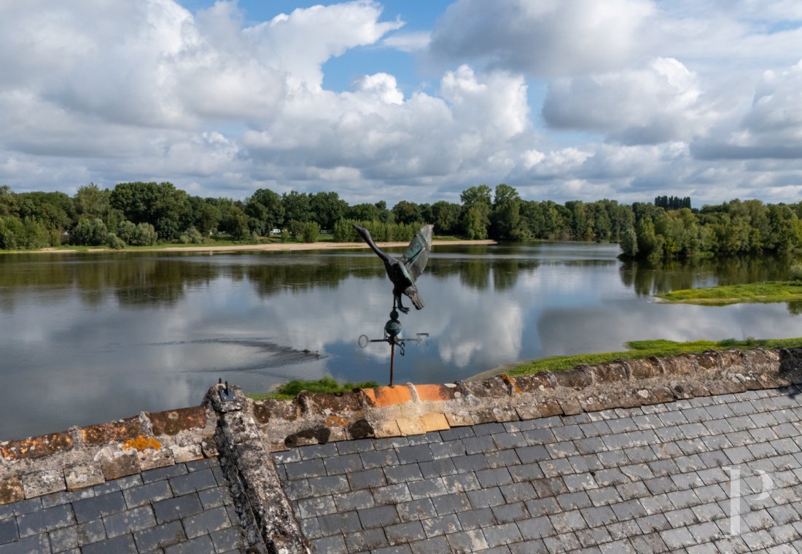Location
The property is set in a fertile, verdant region renowned for its heritage and traditions in the Loire Valley and the Loire-Anjou-Touraine Regional Nature Park. Small markets bring life to every village, including some of the most beautiful in France. The Loire by bike route winds its way between the river and vineyards, and breathtaking scenery. The towns of Saumur and Chinon are close by, as is the Royal Abbey of Fontevraud. Shops and services are in near proximity. Chinon and Port-Boulet stations, which are just a few minutes' drive away, provide connections to Tours and Angers in 30 minutes, and Paris in 1 hour. Access to the A85 motorway is 10 km away.
Description
The house
The ground floor
Visitors enter the hall decorated in Jouy, through the wide front door. The room leads to a kitchen on one side, with views over the garden and its tall trees, and then to a quarter-turn wooden staircase. On the other side, there is an adjoining dining room and lounge. The kitchen is bright, with terracotta floor tiles. The dining room and living room are open-plan, facing the garden and the Loire. The dark wooden beams and joists add authenticity, enhanced by the light-coloured ceiling and walls. A large, functional tufa fireplace is set against the living room wall, with a fleur-de-lys in its centre. Accessible from the garden, a garage has parking space for a large vehicle.
The first floor
A single landing leads to all rooms, including four bedrooms overlooking the garden. An office facing the river is located at the far end of the building. The colourful rooms show glimpses of structural elements. They are next to a shower room and a bathroom, both lit by skylights.
The garden
It is landscaped and covers around 2 000 m², with a well-marked pathway around it. It conceals a garden shed and an old bread oven. A number of large trees have been planted, including a remarkable American acacia. The lawn is carefully maintained, thanks to automatic watering. The façade is adorned with a big climbing wisteria and fragrant rosebushes.
Our opinion
In the Loire Valley, one of the "gardens" of France, an elegant tufa stone mansion overlooks the peaceful flow of the grand river. Carefully maintained, this former bargeman's house is bright and welcoming. Sober and unostentatious, it is made up of large living spaces that look out over the landscape and the wooded garden. It is the perfect place for a riverside holiday, watching migratory birds fly by and the exciting life of the local wildlife.
Reference 642843
| Land registry surface area | 1922 m2 |
| Main building surface area | 194 m2 |
| Number of bedrooms | 4 |
French Energy Performance Diagnosis
NB: The above information is not only the result of our visit to the property; it is also based on information provided by the current owner. It is by no means comprehensive or strictly accurate especially where surface areas and construction dates are concerned. We cannot, therefore, be held liable for any misrepresentation.


