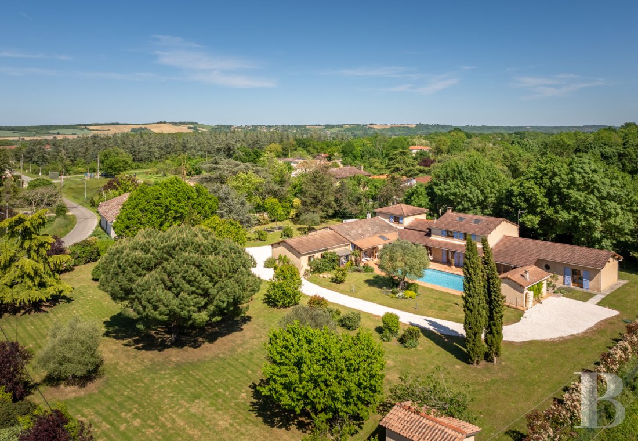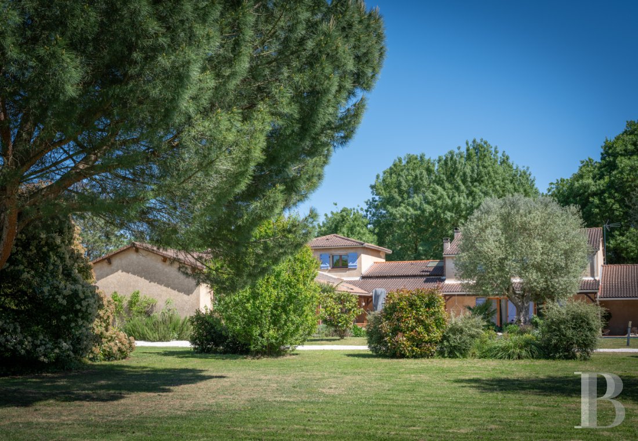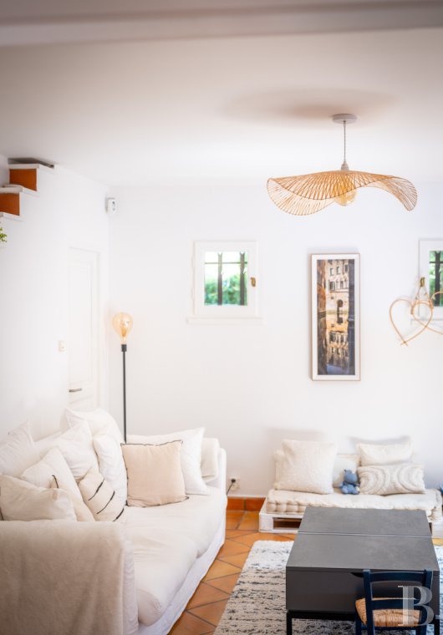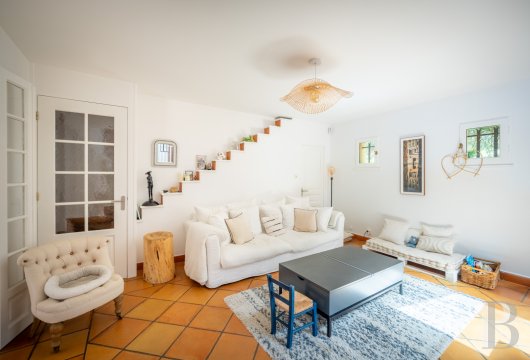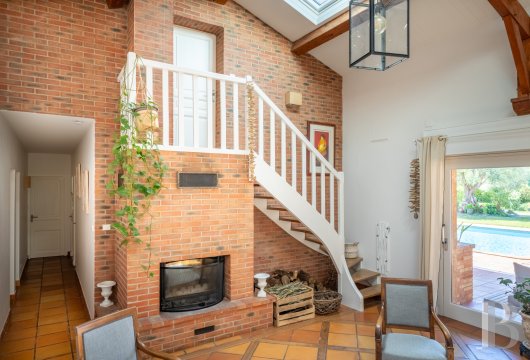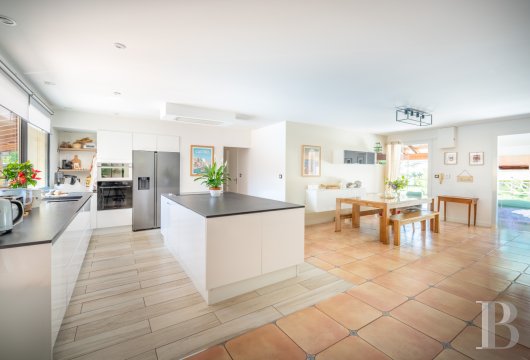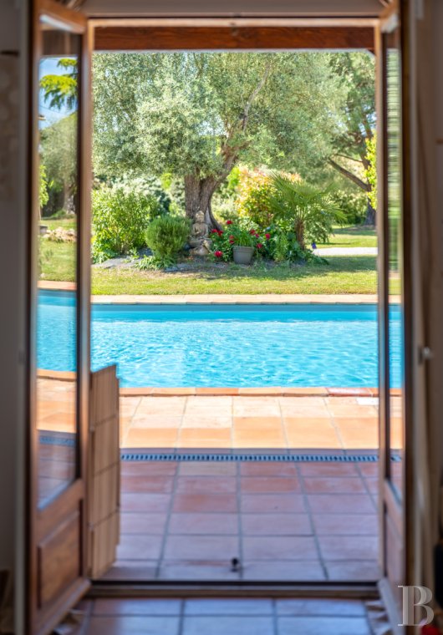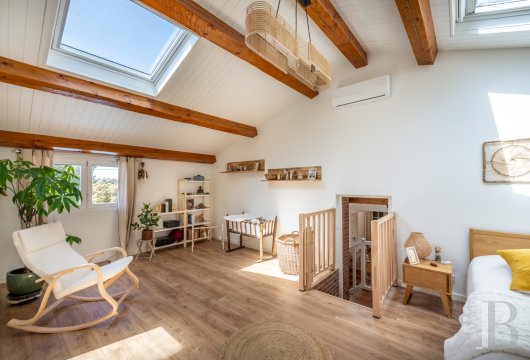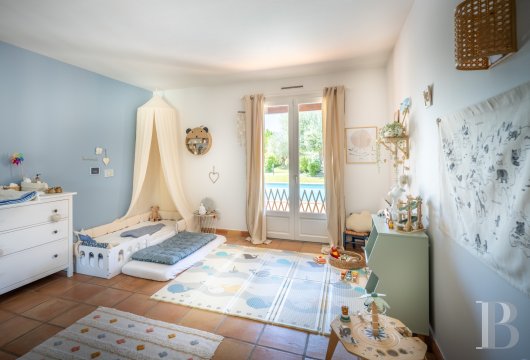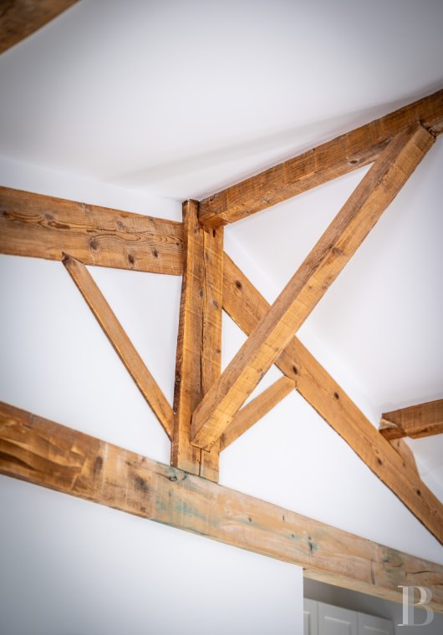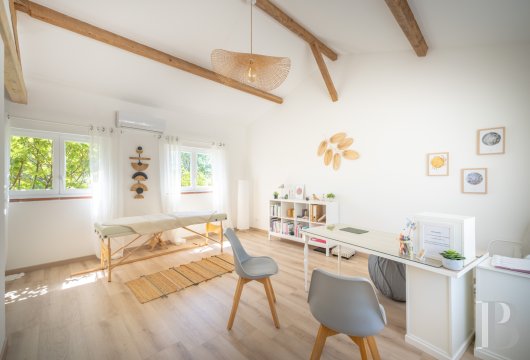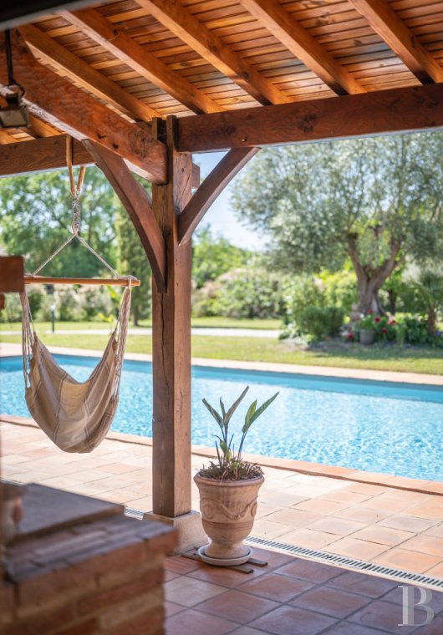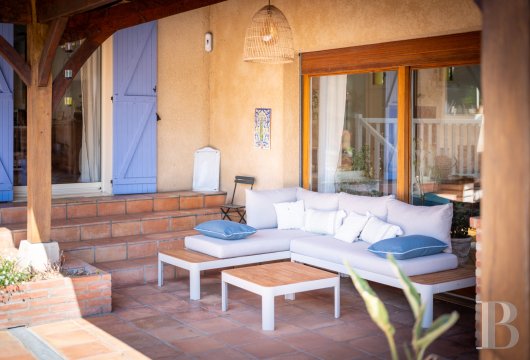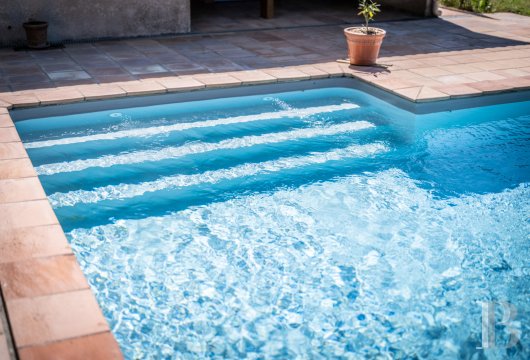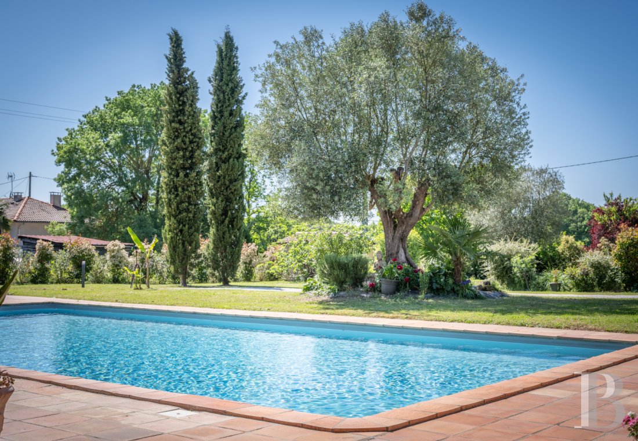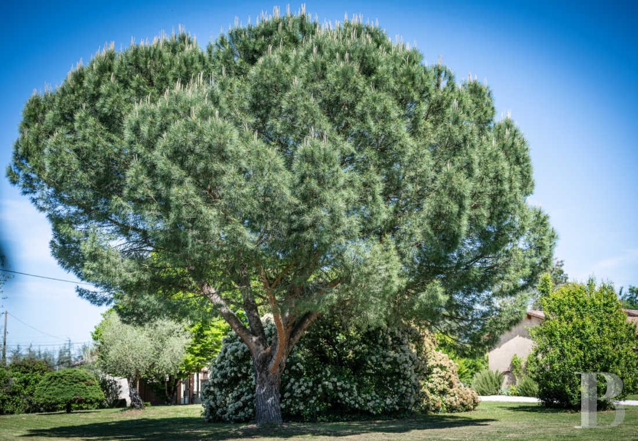Location
In the heart of the Tarn-et-Garonne region, just a stone's throw from Montauban and Toulouse, the property is set in a commune bordered by the Tarn and crossed by several streams, in undulating countryside with a mix of farmland, copses and grasslands. The peaceful atmosphere and mild climate offer a privileged, authentic living environment, as do the traditional buildings, which consist of mud brick and terracotta brick houses. All essential services, shops and amenities are nearby. The village of Fronton is 5 minutes away by car, Bressols, on the future Bordeaux/Toulouse TGV train line, is 12 minutes away, Montauban is 15 minutes away and Toulouse is 40 minutes away.
Description
The main house
It is accessed via a glazed porch with a terracotta tiled floor and a laundry room that provides storage space. On the right, the dining room, then the kitchen, provide a glimpse of the pool and garden through large picture windows. The warm tones of the floor are reminiscent of country houses in the south of France, while the clean lines of the kitchen are resolutely contemporary. The furniture, which is plain yet robust, evokes a simple art of living, where the pleasure of shared meals and long discussions can be imagined. To the right of the kitchen, a corridor leads to a first bathroom, two large bedrooms and a study overlooking the pool, adjoining a workshop for handicrafts and storage. On the left, a space opens up that includes a first living room, the left wall of which, with a series of small recessed shelves, reveals a staircase leading up to a vast bedroom with an exposed, solid wood framework. Made up of an intricate interweaving of carefully assembled beams and rafters, it forms an elegant triangular structure. The outstretched lines of the framework, both powerful and aerial, direct the eye towards the ridge, the meeting point of strength and balance. Back in the first living room, a staircase leads down to a second living area, which opens out under a beamed ceiling. The space, subtly lowered, is arranged around an imposing fireplace clad in old bricks, whose glowing hue contrasts with the wooden floor and warmly tinted floor tiles. The interplay of textures - wood, brick, metal and plants - gives the whole a sense of depth. Transom windows and wide picture windows let in soft light, filtered through the beams and lines of the balustrade. The white, slightly curving staircase breaks up the straight lines of the wall, accentuating the fluidity of the volumes. It leads to a large, light-filled 60 m² sleeping area, where the solid wood beams and white wood panelling blend in harmoniously with the light-coloured floor. This bedroom has a storage area and a private shower room tiled in travertine. Back in the second living room, a corridor on the left leads to two bedrooms with access to the pool, one of which has storage space and a bathroom.
The swimming pool
The pool blends in naturally with the south of France-style architecture of the property. Surrounded by tiling that harmoniously extends its floor, it provides a soothing, refreshing contrast to the mineral warmth of the space. Its classic, well-balanced rectangular shape is over 70 m², perfect for family use or relaxation. The surrounding area is a lively, intimate patio, designed to extend the house. On one side, there is a vast sheltered terrace where you can eat in the shade or relax away from the wind. On the other side, deckchairs, a seating area and a barbecue make up living areas where you can relax or get together.
The garden
Covering more than 5 000 m², it consists mainly of meadows bordered by hedges and large trees. Elms, cedars of Lebanon, olive trees and cypresses make up a garden of varied textures and hues. In front of the house, the space is structured by a kitchen garden where aromatic plants and a variety of vegetables grow. At the back of the property, ornamental plants have been arranged to create a green surrounding for the swimming pool. Under the benevolent shade of an ancient olive tree, a small plant sanctuary seems to have formed naturally, like a secret garden imbued with spirituality. The gnarled trunk of the tree, sculpted by time, is a natural work of art, like the ancient guardian of the place. At its foot, a statue of Buddha in meditation, discreetly set down amongst aromatic and Mediterranean plants, invites calm and introspection. Lavender, rosemary, peony and laurel grow side by side in an orderly disorder, highlighting the lively, spontaneous character the garden. In the background, a few bushes with red or silver foliage provide chromatic depth and blend in harmoniously with the property's many fruit trees - feijoas, cherry, fig and plum - which will delight the taste buds of those with a sweet tooth. Elegantly planted with a number of ornamental beds to provide structure, the garden has been designed with particular care. There are many varieties of flowering plants of varying heights, whose colours, blooms and fragrances change with the seasons.
The consulting room
As you enter, you are met by raw wooden beams. The white walls reflect the light that filters through the light curtains, creating a subtle interplay of shifting shadows. The cathedral ceiling adds warmth and structure to this open-plan space. In the centre, a massage table invites you to relax, simply set up on a light parquet floor that reinforces the feeling of tranquillity. A small, discreet kitchen elegantly blends into the space. The palette of whites, light woods and natural materials brings to mind both a Nordic and a Mediterranean style. The whole area is bright, pure and welcoming, with 24 m² dedicated to well-being.
The apartment
Accessible from the back of the house, the 70 m² apartment is suitable for disabled guests. The kitchen and living room, which benefit from an abundance of natural light, are reached via by a corridor that also leads to a shower room and two large bedrooms.
Our opinion
A haven of greenery and tranquillity close to entertainment, activities of all kinds, shops and services, where the perfect balance is struck between opposites that are usually irreconcilable. The vast house with its blue shutters, outbuildings and swimming pool are as intimate as you could wish for, hidden from view and protected from any disturbance. They are surrounded by an abundance of vegetation stretching all the way to the horizon that includes an ancient olive tree. The property, with its blend of elegance and simplicity, lends itself to a wide range of uses: living here as a family as a main residence, perhaps as part of a cross-generational project thanks to the access-friendly apartment, a second home to recharge your batteries, for weekends away or for developing a business. It is possible to move in straight away.
830 000 €
Fees at the Vendor’s expense
Reference 753534
| Land registry surface area | 5527 m² |
| Main building floor area | 395 m² |
| Number of bedrooms | 8 |
| Outbuildings floor area | 46.50 m² |
French Energy Performance Diagnosis
NB: The above information is not only the result of our visit to the property; it is also based on information provided by the current owner. It is by no means comprehensive or strictly accurate especially where surface areas and construction dates are concerned. We cannot, therefore, be held liable for any misrepresentation.


