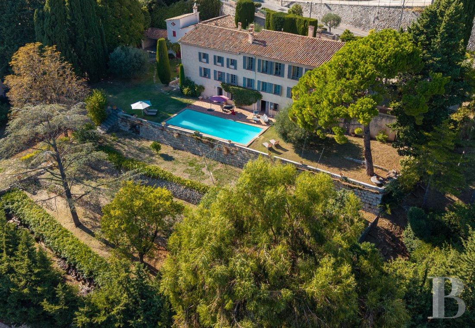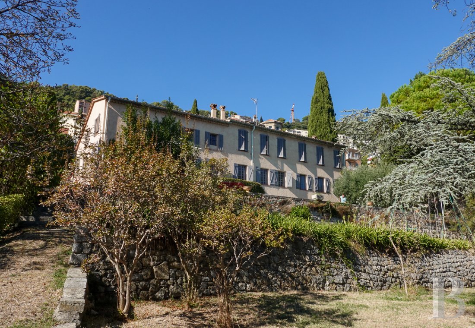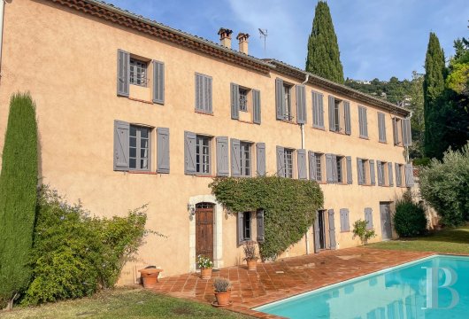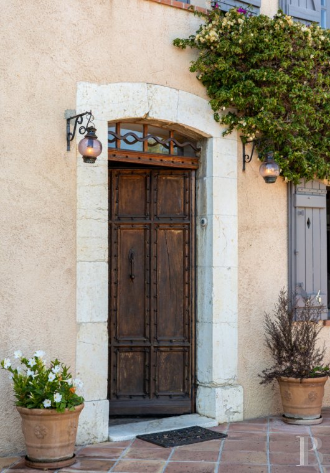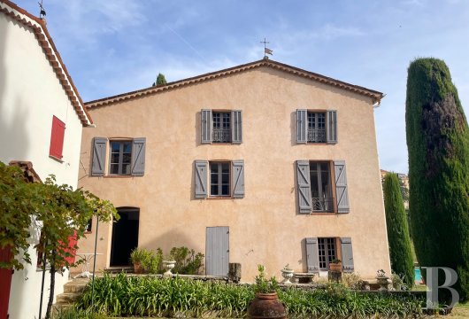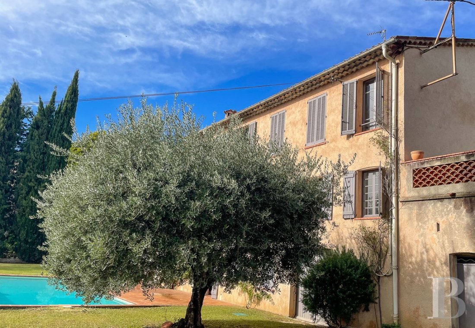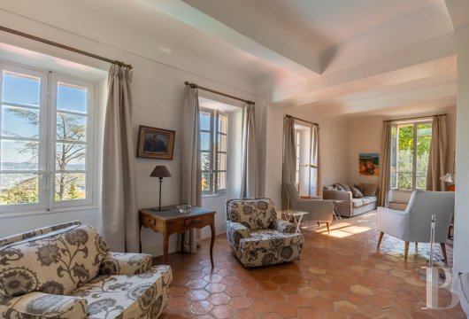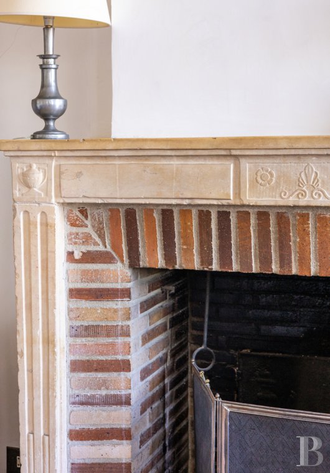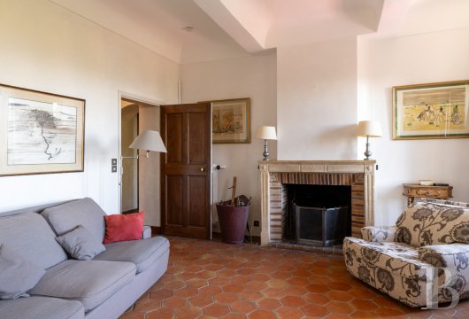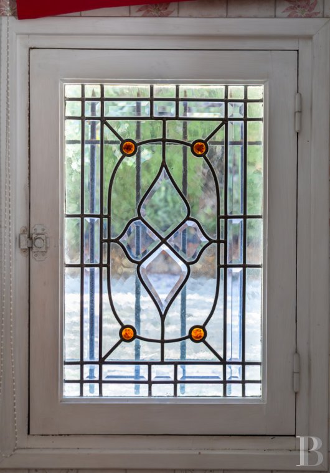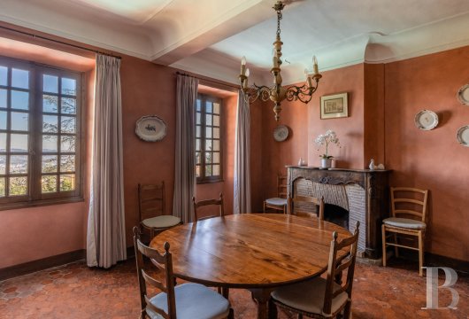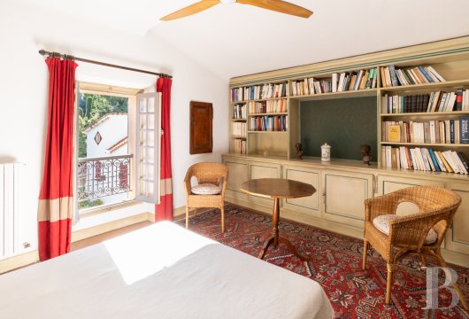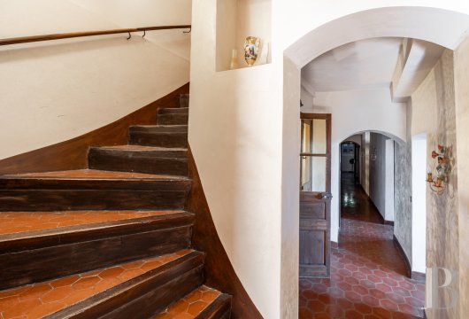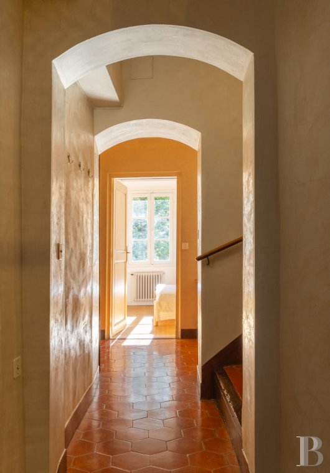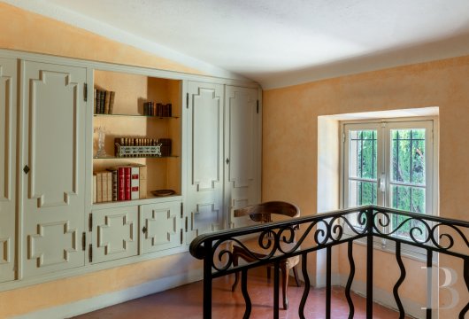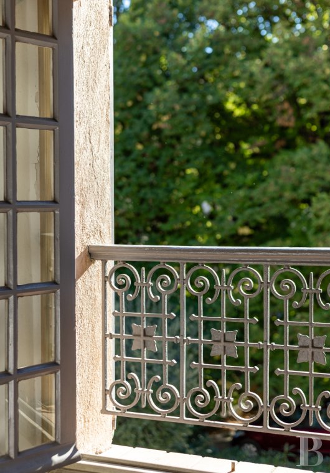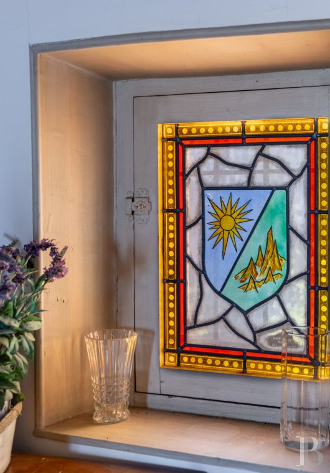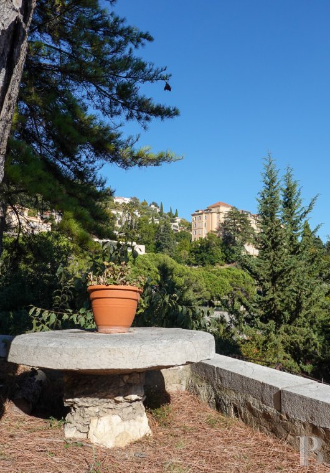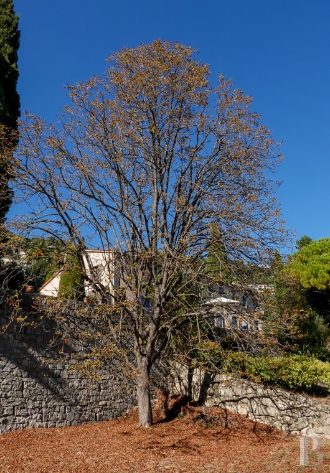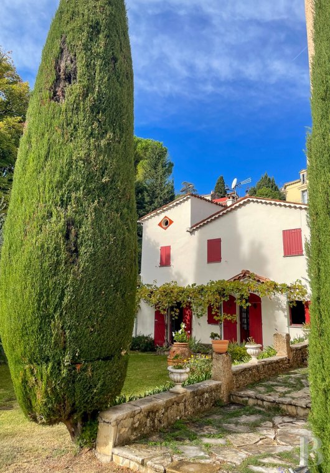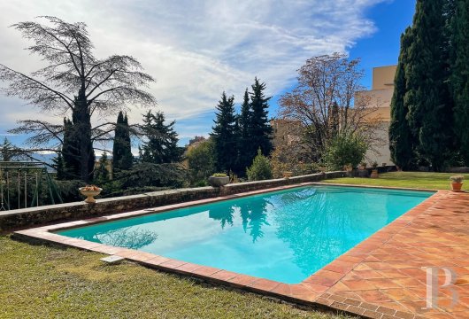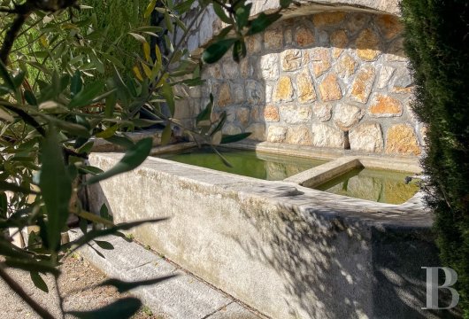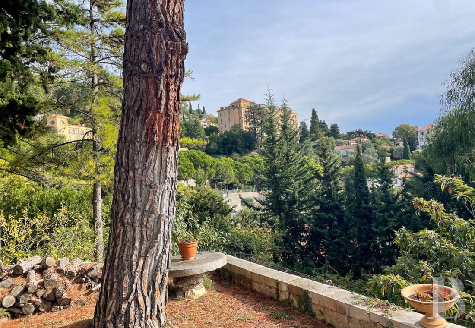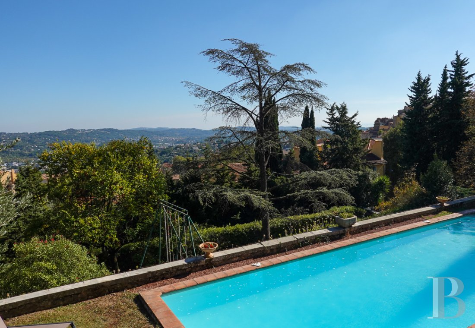Location
The city of Grasse no longer needs an introduction. As the world capital of perfume since the 17th century and the fifth largest town in terms of population in the Alpes-Maritimes department, it enjoys an extremely favourable microclimate for growing plants with scented flowers. Having developed around this industry, the town has passed down a large number of breath-taking properties to the 21st century, which have resisted the heavy urban consolidation of the past decades, and has also been recognised as both a “Floral Town and Village” as well as a “Town and Region of Art and History”. A gateway to the inland region via the famous Route Napoleon located less than one hour from the Nice airport, the city provides a pleasant living environment thanks to its mild climate and its proximity to nature as well as a its considerable drawing power for tourists throughout the year.
Description
Situated on a plot of land of more than 4,000 m² and nestled within a rolling landscape, it is made up of a long rectangular main building, as well as a caretaker’s cottage. The first is a three-storey construction typical of the 18th century, which was most likely extended lengthwise later on, judging how its roof changes in height almost at its centre, while the second building, located at the property’s entrance, is more modest in size, of similar craftsmanship and from the same period as the main dwelling. Featuring solid constructions, with thick local stone walls covered in light-colour plaster, rectilinear windows placed densely and symmetrically throughout, ashlar stone window/door surrounds or brick window ledges, as well as barrel tile gable roofs, the property also includes, in front of the main dwelling and facing mostly south, a flat swath of lawn with a swimming pool as well as a terraced garden flourishing with vegetation.
The Main Dwelling
The symmetrical placement of its windows and the understated nature of its large façade only provide glimpses of its interior spaces, which all enjoy breath-taking views and dazzling light. With original ashlar stone window/door surrounds on the ground floor, the windows on the first floor are slightly arched with brick window ledges, just like the second floor, where the windows are once again rectangular in shape.
As for its large or small-paned windows, depending on the floor, they are safeguarded by painted solid wooden shutters on the first floor and louvred shutters painted the same shade of blue on the second, where wrought-iron guardrails, also painted, provide an extra layer of protection. Lastly, a single genoise cornice highlights the building’s barrel tile roof, typical of the region.
The garden-level floor
Originally featuring utility rooms or workshops due to its accessibility, this floor, level with the garden, is currently made up of rooms with a wide variety of uses, such as a large game room, an entrance hall, a furnace room, a storeroom, a cellar and a lavatory. These rooms, which give directly on to the swimming pool and garden, are therefore ideal for a seasonal use and, if necessary, could be developed further depending on the building’s intended purpose.
As for the front door, located on the western side of its southern façade, it is a testimony to the era in which it was constructed thanks to its hobnailed wood panels, wrought-iron doorknocker, arched fanlight and understated ashlar stone frame.
The first floor
Although accessible via the original front door on the garden level, followed by a wide interior staircase, it is also possible to reach this floor via a raised entrance on the building’s western façade, which provides access to the living rooms via a small entrance hall with large cupboards and a few steps in the back. From here, a central hallway, with wide arched walls, traverses the entire building, with, on the right, the rooms looking out over the garden, including two living rooms with chimneys decorated with either sculpted stone or carved wooden mantelpieces, as well as two bedrooms.
As for the other side, it contains a large fitted kitchen, a bathroom and a final bedroom in the back, while the building’s many alterations throughout its history have created floors varying in height, which are connected to one another by small masonry staircases with terracotta tile steps and wooden nosing. With original hexagonal terracotta floor tiles throughout almost this entire level, the symmetrically placed windows provide ample southern sunlight for each room through the dwelling’s original, and slightly wavy, small windowpanes.
The second floor
The last floor, accessible via the interior staircase, does not repeat the layout of the lower floor, but contains an independent flat, which is accessible from either the back of the building or its interior, and includes three bedrooms, a kitchen and a bathroom.
As for the western part of this floor, it contains three small bedrooms, including one facing the garden, while once again on this level, which features terracotta tile floors, slight differences in floor height are connected via small staircases with wooden nosing. Last, but not least, a small corridor, with a staircase and a bookshelf, provides access to the back of the building.
The Caretaker's Cottage
Located near the property’s entrance and slightly set back behind an arbour festooned in Virginia creeper, the small dwelling features the same craftsmanship as the main building and provides independent accommodations. With three floors in all, this cottage includes a living room, a kitchen as well as three bedrooms.
The garden-level floor
The ground floor, designed with practicality in mind, includes a living room and kitchen.
The intermediate level
The staircase leads to a landing, behind which a small bedroom is located.
The upstairs
The last level features two bedrooms and a shower room.
The Garden
Bordered by a sinuous street coming from the city’s downtown area, the property cannot deny its urban surroundings, which provide it with a panoramic view of the valley and the sea as well as a number of historical buildings.
The first terraced area in the immense garden, which skirts the side of the dwelling, is covered in a swath of lawn and planted with Mediterranean trees and shrubs, such as pines, cypresses and olive trees, and includes a long swimming pool in the middle with a terracotta tile pool deck.
As for the next two terraced levels, accessible via a stone staircase, they have been landscaped into small orchards and a play area, while, to the west, in front of the caretaker’s cottage and the adjacent garage, there are several parking spaces near a gate that provides access to the property via the neighbouring residence. In addition, on the other side, underneath a second entrance to the property, a wilder and more untamed space, landscaped into steep terraces, is strewn with tall trees.
Our opinion
Understated outside, atypical inside, this large 18th-century building immediately immerses its occupants and visitors in the city of Grasse’s notable history, thanks to its balanced and measured composition, which reveals and highlights its dazzling southern-inspired materials, shapes and colours. Although surrounded by a dynamic city, it seems, given its verdant and particularly large garden, like an oasis overlooking the hillsides with the Mediterranean’s dazzling blue coastline along the horizon.
Featuring large volumes, an independent caretaker’s cottage and prime location, easily walkable from the downtown area, the property provides a multitude of possible uses, from a family residence to a hotel establishment, as well as a small museum, school or offices.
Exclusive sale
1 980 000 €
Including negotiation fees
1 885 714 € Excluding negotiation fees
5%
incl. VAT to be paid by the buyer
Reference 301957
| Land registry surface area | 4265 m² |
| Main building floor area | 575 m² |
| Number of bedrooms | 10 |
| Outbuildings floor area | 50 m² |
| including refurbished area | 50 m² |
French Energy Performance Diagnosis
NB: The above information is not only the result of our visit to the property; it is also based on information provided by the current owner. It is by no means comprehensive or strictly accurate especially where surface areas and construction dates are concerned. We cannot, therefore, be held liable for any misrepresentation.


