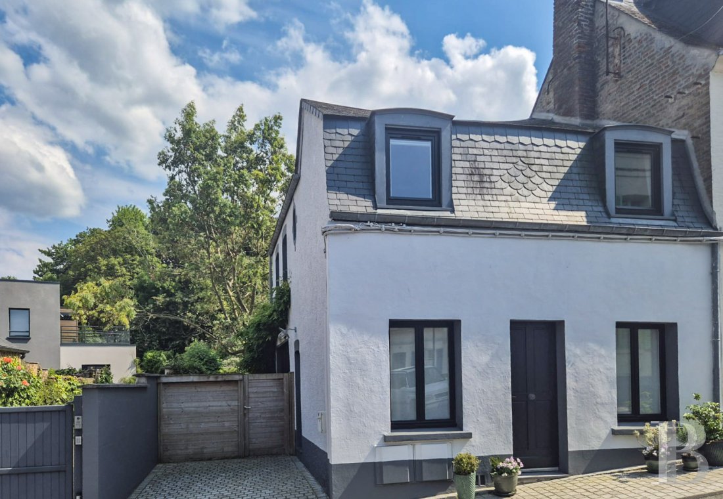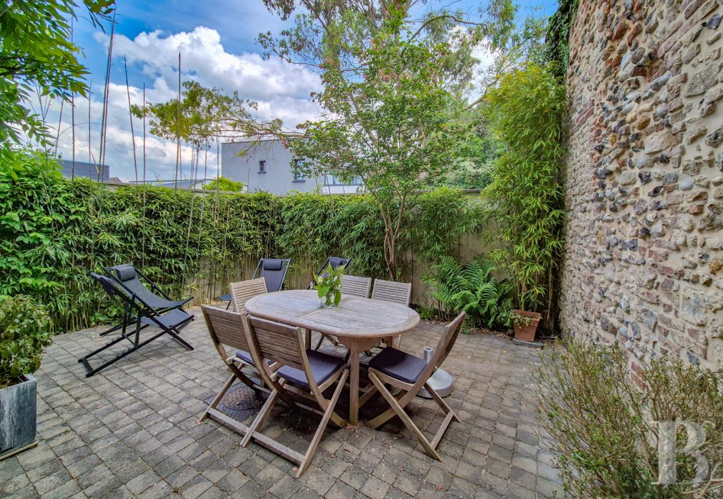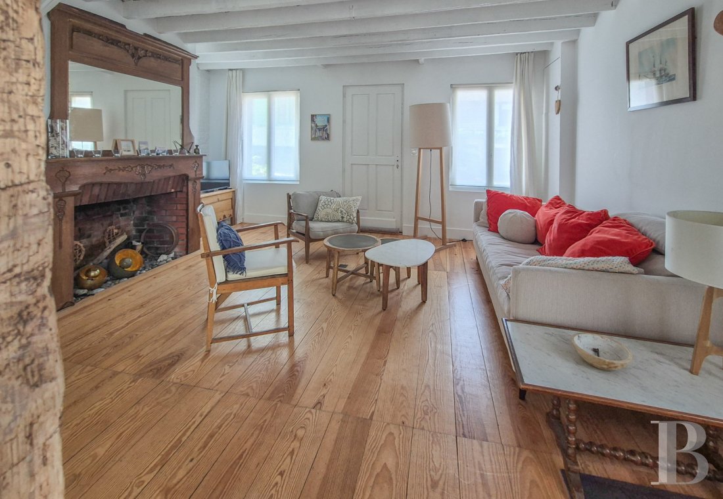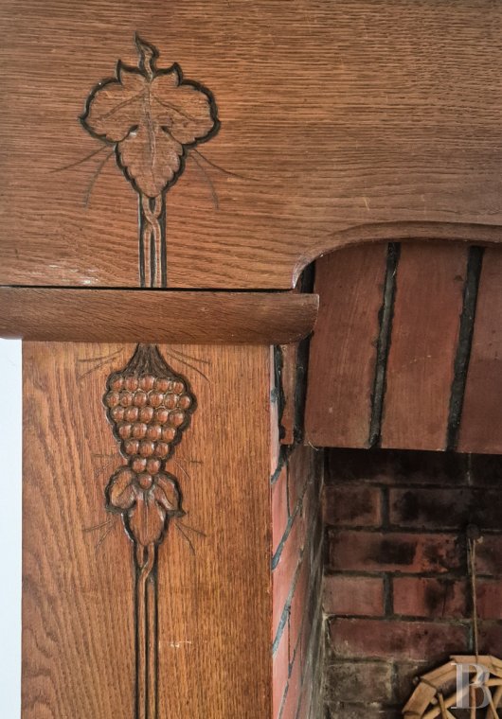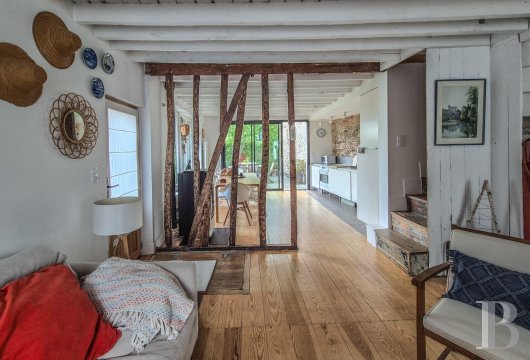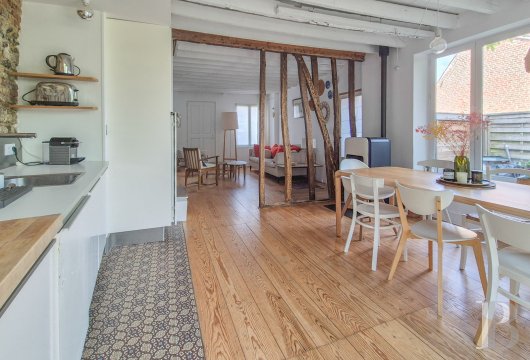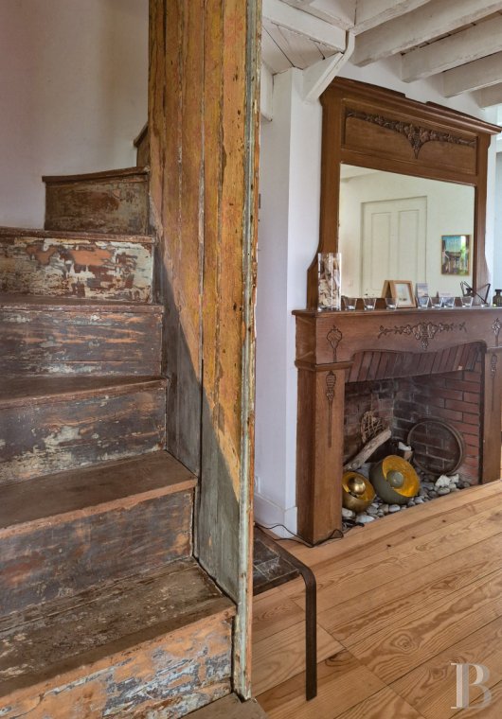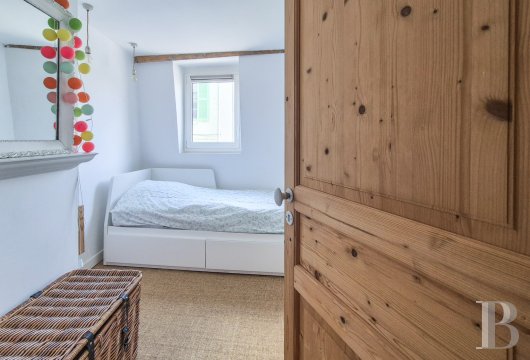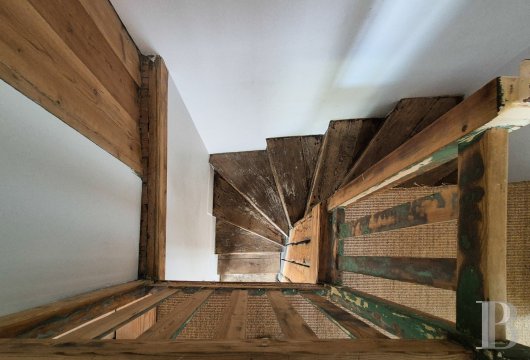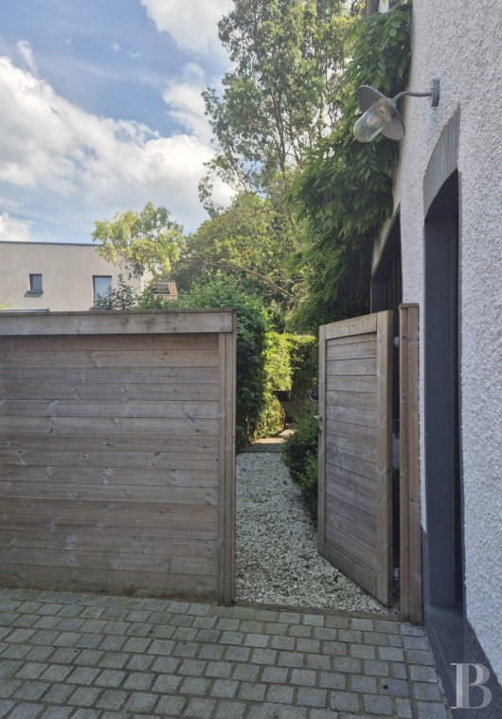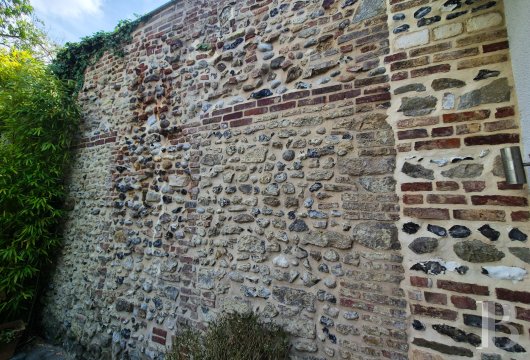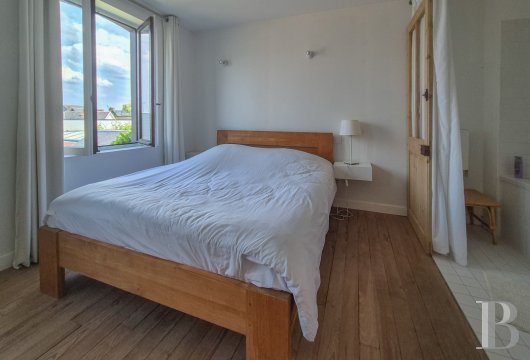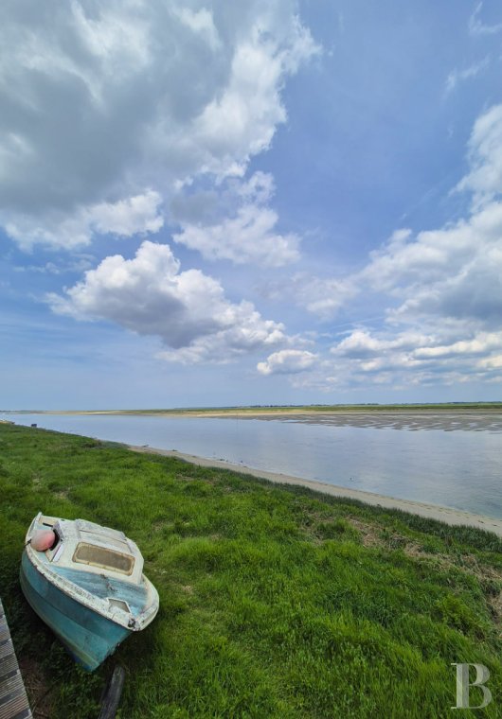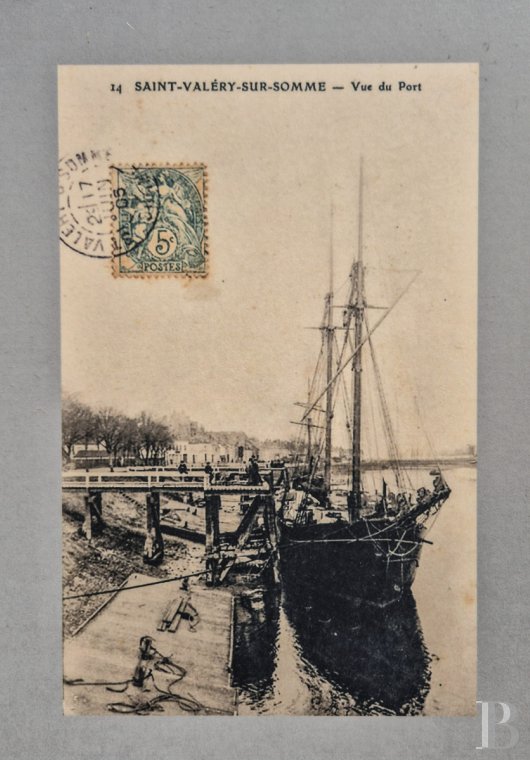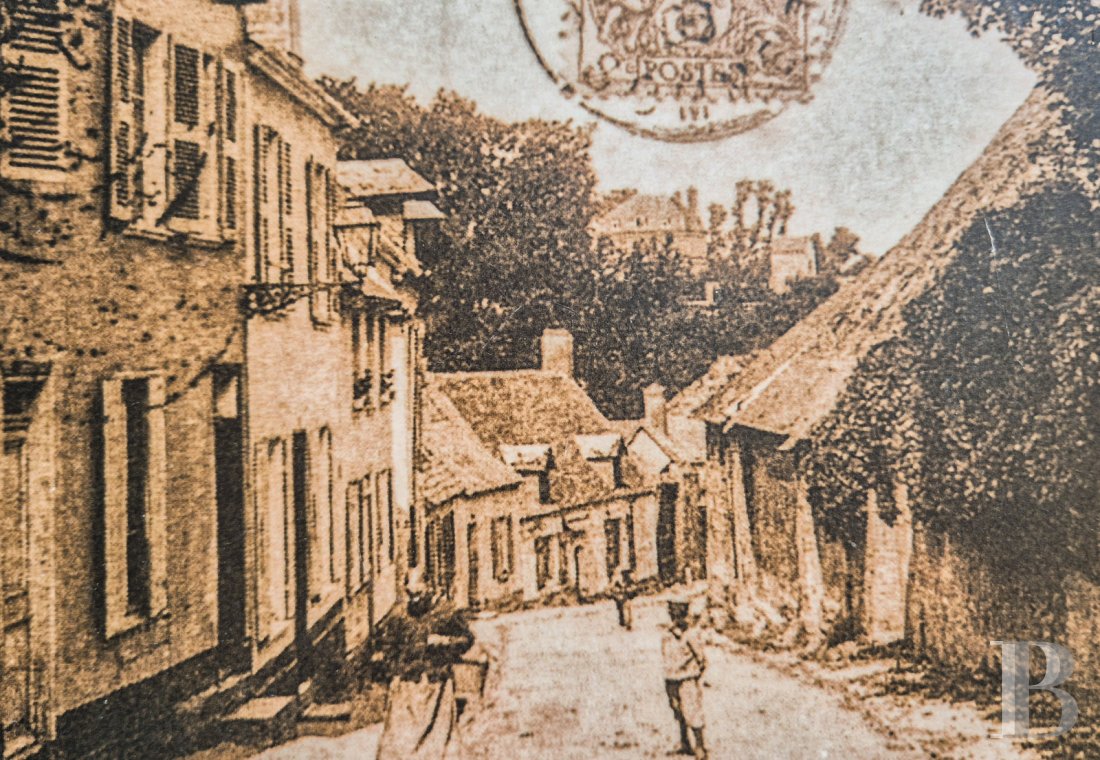Location
One of the three port towns on the Bay of the Somme, in addition to Le Crotoy and Le Hourdel, Saint-Valery-sur-Somme is located in the Hauts-de-France region, within the Somme department. Recognised as a “French Town and Land of Art and History” and surrounded by the Bay of the Somme – Maritime Picardy Regional Natural Park, it boasts several local edifices that have been listed as Historical Monuments – including the Nevers Gate, the Guillaume towers, the Salt depot and Saint Martin’s church. As for the house, it is located in the upper heights of the city, in the historical “Courtgain” neighbourhood, once inhabited by sailors. Spared by the war, these Picard buildings, typical of the region, have preserved their charm of yesteryear, while their inhabitants continue to perpetuate the traditional aesthetics of these fishermen’s cottages, such as their façades, festooned with flowers, and painted in bright colours like back in the day when any extra paint from the boats was then used to decorate the dwellings. In addition, the charming Courtgain neighbourhood includes all local shops and services and, every August, hosts the Sea Festival, which pays homage to all those lost at sea. As for Paris, it can be reached in two hours via the A16 motorway or by train to Gare du Nord, while Amiens is only 70 kilometres away.
Description
The Ground Floor
With the dwelling’s original front door sealed off, the house is now accessible either via a side door or a dark wood fence, which opens onto the interior cobblestone courtyard, surrounded by ancient walls, with garden furniture and a large light-colour wooden table. A tall exposed brick wall, which probably dates from when the house was first built, creates a striking contrast with the tall white wall of the dwelling, festooned with wisteria, while a wide sliding glass doors ensures fluid circulation between the exterior and interior spaces. As for the ground floor, it includes a main room, bathed in abundant natural light and divided into two distinct sections – the “kitchen” and “living room” – thanks to an openwork partition made up of a vertical interplay of timber posts. With such striking details as white exposed ceiling beams accentuating the house’s honey-coloured hardwood floors, a wooden fireplace with floral motifs designed by the artist Siffritt, as well as an exposed stone wall in the kitchen, remodelled in a contemporary style, the house also contains a pellet stove near the large wooden table in the living room, which provides welcome heat during the winter months.
Upstairs
At the top of the stairs, worn down by time, a landing with an alcove provides access to three bedrooms, a shower room and a lavatory. With wide-plank natural hardwood floors, the main bedroom comes with an adjacent private bathroom, framed by two old doors, while all the rooms, some of which are topped with exposed beam ceilings, are bathed in abundant light thanks to their large-paned windows facing south.
The Cellar
Small in size and vaulted, it is accessible from a small staircase located under a trapdoor in the corner of the living room and makes it possible to store wine and the fuel for the pellet stove.
Our opinion
Living in this small fisherman’s cottage, in the midst of a historical neighbourhood and within a charming village, is like waking up in a Eugène Boudin seascape where the Bay of the Somme has donned its most beautiful finery: that of an ever-changing landscape shaped by the tides, while this property is also the chance to trade in the urban hustle and bustle and summer heat for relaxing strolls down this village’s small alleyways lined with colourful cottages, soaking up a variety of scents along the way: valerian, hollyhocks, lilies or wild mint. In addition, intrepid thrill-seekers will be able to don their explorer caps and set out to discover the rare birds and seals in the vicinity, bookworms will be able to enjoy the peace and quiet of its interior courtyard, whereas others will appreciate excursions to the Royal Abbey of Saint-Riquier or Valloires. A small and secret world, only two hours from Paris and ideal as a holiday home or a family residence, this renovated and fully furnished house impatiently awaits its new owners to breathe new life back into its walls.
525 000 €
Fees at the Vendor’s expense
Reference 753105
| Land registry surface area | 122 m² |
| Main building floor area | 81 m² |
| Number of bedrooms | 3 |
French Energy Performance Diagnosis
NB: The above information is not only the result of our visit to the property; it is also based on information provided by the current owner. It is by no means comprehensive or strictly accurate especially where surface areas and construction dates are concerned. We cannot, therefore, be held liable for any misrepresentation.


