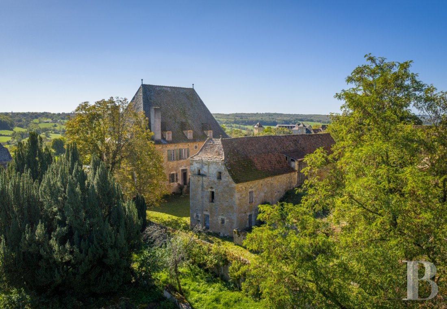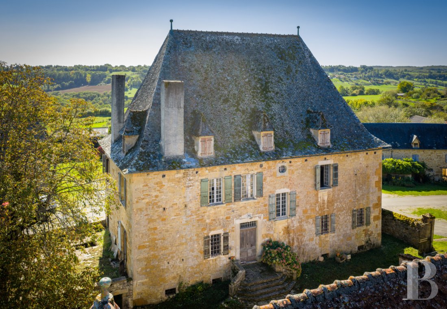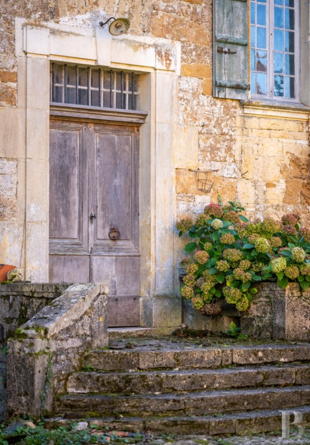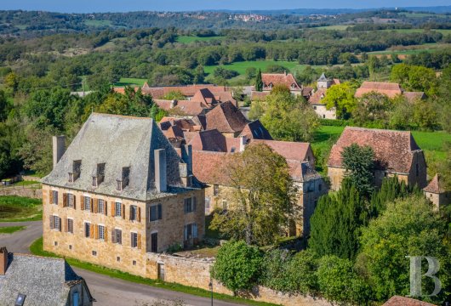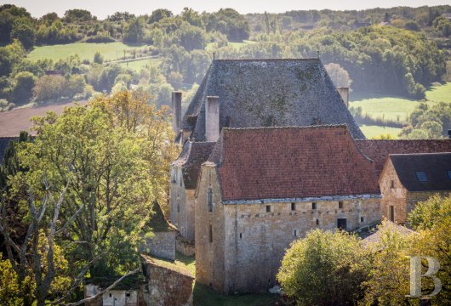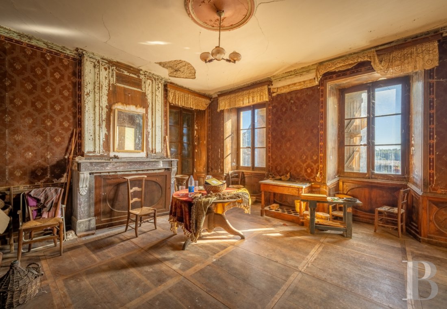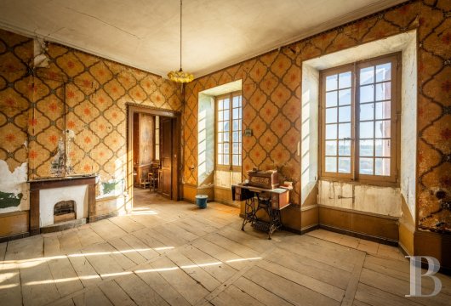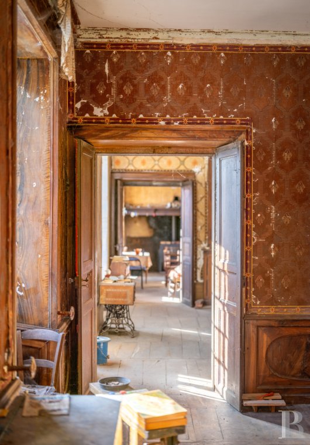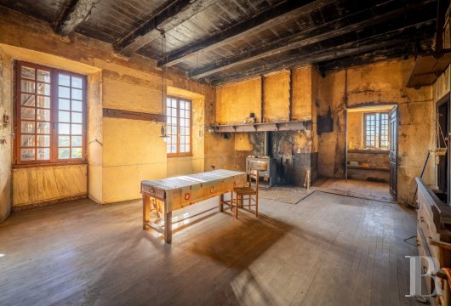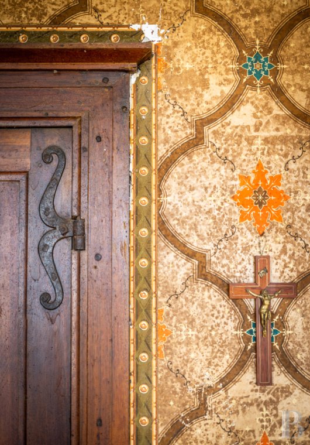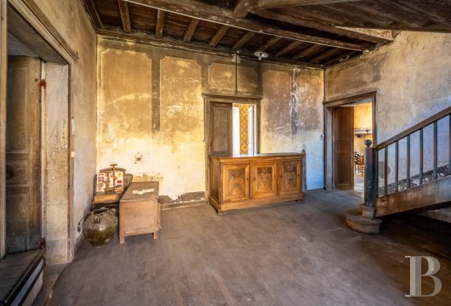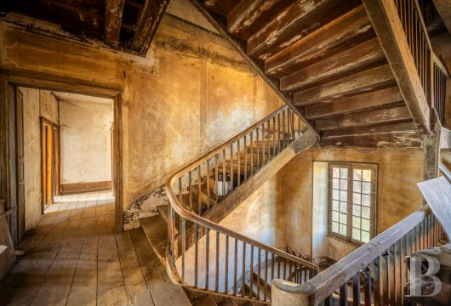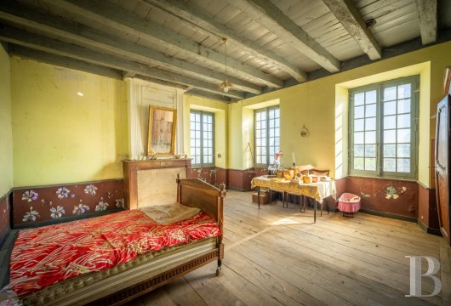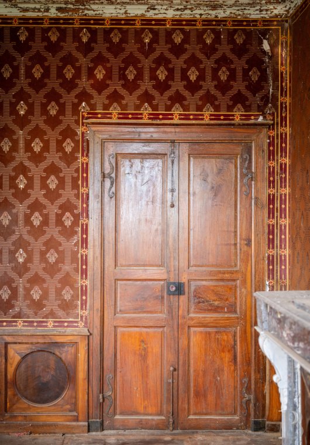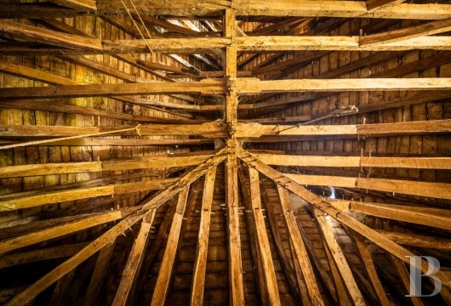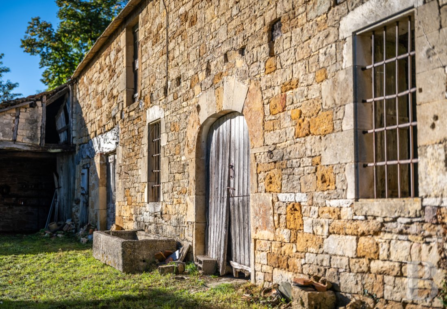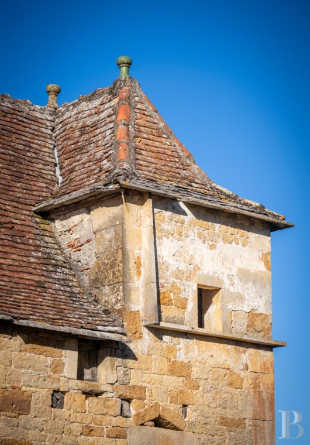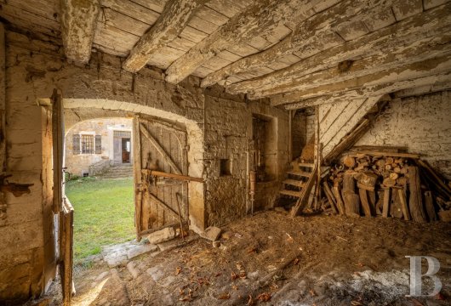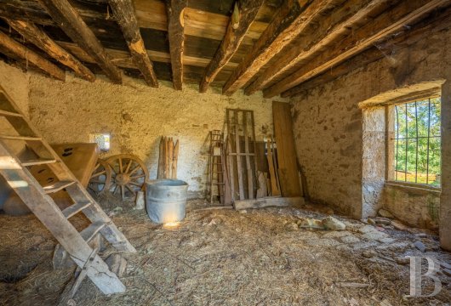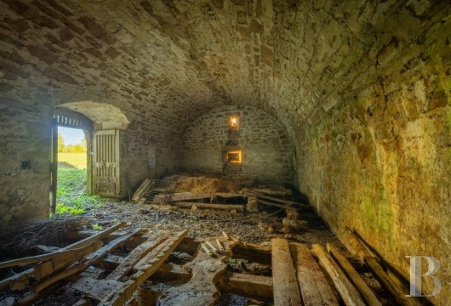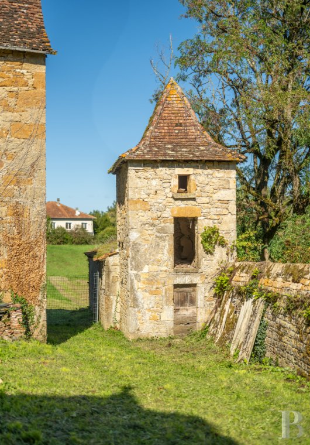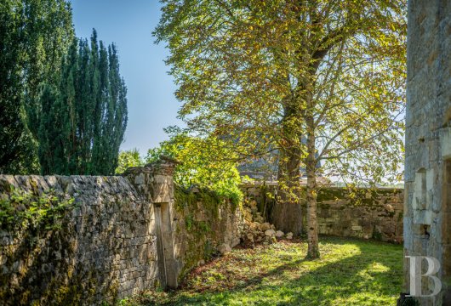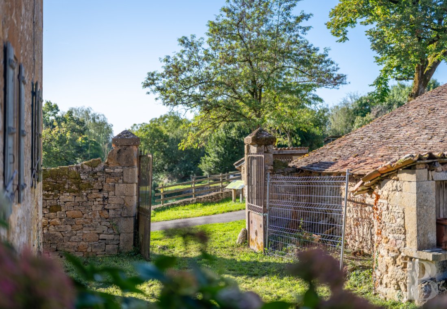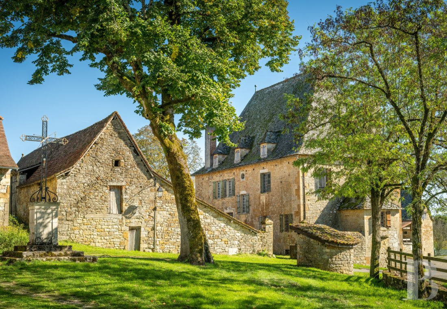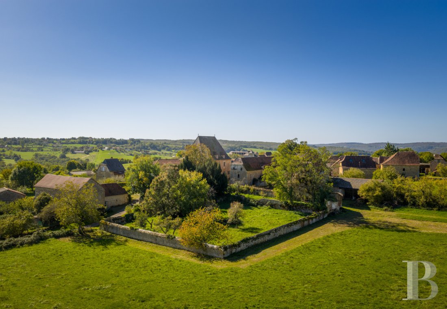and a manor house with a walled garden, in a hamlet on the outskirts of Figeac

Location
The property is on the edge of a hamlet, in a peaceful rural setting where old houses alternate with walled gardens, meadows and hedgerows. A local road with little traffic ensures easy access to the property while preserving the site's tranquillity. Figeac, a medieval town classified as a Town of Art and History is very close by, with its shops and services. The station provides daily services to Toulouse and Clermont-Ferrand. Rodez airport is a 45-minute drive away. Albi and Montauban are around 1.5 hours away. The area is renowned for its traditional foods - aligot, fouace, farmhouse cheeses - and for its characterful architectural heritage, which can be found throughout the surrounding villages and bastides. There is a gentle pace of life here, combining medieval history, country traditions and soft landscapes.
Description
The grounds, the garden and the courtyards
From the road that runs through the hamlet, the complex appears like a small, self-contained country estate which is protected by its stone walls. The buildings are arranged around two successive grassed courtyards planted with trees. There are 5 hectares of meadows behind, that follow the natural slope of the land. Finally, an enclosed garden is clearly visible slightly below, framed by dry stone walls. There are still a few fruit trees and a reservoir.
The manor house
Imposing in stature, with straight façades and a steeply pitched slate roof, its architecture reflects its dual purpose of a residence and a reception area. Built entirely out of local limestone, it takes on the golden or pinkish hues typical of the Figeac region. Three hipped dormers symmetrically dot each long slope. Two tall chimney stacks stand at either end, with a third at the back. The façade is symmetrical, with rectangular windows, mostly small-paned wooden windows and dressed stone lintels. On the courtyard side, in the centre, a stone staircase leads to the entrance door, which is topped by a fanlight.
The ground floor
The front door is solid wood with an ashlar frame. The entrance hall leads off to the entire first floor. The central hallway, with its parquet flooring throughout, has retained its exposed ceiling beams and joists, and its walls bear traces of painted decorations simulating architectural panels. A half-turned wooden staircase leads to the first floor. The kitchen is on the right, a vast through room lit by two stone-framed windows. A large stone fireplace, complete with a stove, marks the former hearth. The ceiling is beamed and the floor is wooden. At the end of the room, a scullery has retained its monolithic stone sink and stone shelves on two sides, a traditional feature of the region's rural manor houses. Two adjoining areas complete the service section. Accessed from the hallway and kitchen, the home's dining room is in line with the entrance. It has a wooden floor and a beamed ceiling, and is lit by two windows. An adjoining lounge has been created in the southern corner of the house. It features parquet flooring with a geometric motif, low moulded panelling and a marble fireplace topped with a sculpted overmantel. The room has three windows: two normal windows and a French window that leads to a stone terrace overlooking the walled garden. Finally, to the left of the vestibule, a bedroom occupies the other corner of the house. It features a fireplace topped by a trumeau, original woodwork and adjoins a small room, formerly a cloakroom, lit by a small-paned narrow window.
The first floor
A vast landing leads to eight bedrooms. Their floors are covered in wood planks, which show the wear and tear of time. The windows are identical to those on the ground floor. Some of the stone or marble fireplaces feature a moulded overmantel or wooden panels. Antique tapestries or decorations painted directly onto the plaster give each room its own colour. Some of the bedrooms are walk-through or corner rooms, with two windows; others are more intimate, with a single central window and a door set into a wooden partition. In several rooms, built-in storage units, wall shelves and niches bear witness to domestic use and functionality. There are many original features, including forged locks, old joinery, metal handles, parquet flooring and mouldings. Each room has regular proportions and volumes, designed to combine the residential and the agricultural vocation of the building.
The attic
The staircase continues up to the top floor from the first floor, which contains several rooms. The entire height of the roof structure is visible: long, solid timber trusses rise to over 5 m, forming a regular, rhythmic structure; the pieces of timber, squared with an axe, form a network of tightly-packed rafters. The large volumes on this level offer significant potential for additional development.
The basement
Under the house, a cellar occupies the whole of the building. It is partly semi-underground and divided into several interconnected rooms. It is accessed via an internal staircase, but also directly from outside via a passageway under the stone terrace. Several windows provide ventilation. The dirt floor has been left rough and uneven. An old oven, the remains of a wine press and traces of past fixtures and fittings bear witness to the house's agricultural and domestic past - production and storage elements essential to the running of a farm of this size.
The first barn and its dovecote
Opposite the main house, on the other side of the courtyard, there is a vast stone barn laid on irregular foundations. A number of openings bear witness to its original use: a wooden carriage door, which is still in place, and a number of small windows for ventilation. On the outside, an old covered well adjoins the entrance, while a lean-to is built against the building under the wide overhanging roof. The end of the building features a dovecote topped with a gable roof. The interior retains its original structure, with a solid beamed framework, left exposed, supported by squared timber posts. The walls bear traces of old plaster in places. A wooden ladder leads to an upper storage area, also accessible from the outside. The racks, niches and shelves still present indicate that the barn once housed animals, equipment, wood and fodder.
The second barn and its dovecote
Situated to the rear of the first barn, it forms a rectangular stone structure with a steeply pitched hip roof with old flat tiles. On the ground floor, a barrel-vaulted volume runs the length of the building. On the upper level, accessible via an external sloping surface, two storage rooms provide access via a ladder to a large hay storage area. There is also an open shed, set at right-angles to the barn. It has a light roof supported by large irregular beams resting on vertical posts. Lastly, at the edge of the meadow that runs alongside the walled garden, a second dovecote, square-shaped and topped with a gable roof, bears witness to the site’s former stature.
Our opinion
A place of striking integrity, which to this day has not been adapted to successive fashions or passing trends. It has a rare quality: it offers a clean slate. The property has remained true to its history: the manor house and each of its outbuildings have retained their place, function and hierarchy. As you make your way through the two courtyards, then the walled garden and finally the grounds, you can clearly see the logic of a structured farm. Nothing has been moved and nothing has been forgotten: the volumes, floors, openings, decorations, traces of use on the walls, storage units carved out of stone or wood all tell the story of a day-to-day life where middle-class homes rubbed shoulders with farming activities. It is true that renovations need to be undertaken. But this will be something balanced and straight-forward. There are no unfortunate choices or untimely transformations to be erased, only a large-scale sequel yet to be written.
Reference 879671
| Land registry surface area | 5 ha 19 a 6 ca |
| Main building floor area | 490 m² |
| Number of bedrooms | 8 |
| Outbuildings floor area | 500 m² |
NB: The above information is not only the result of our visit to the property; it is also based on information provided by the current owner. It is by no means comprehensive or strictly accurate especially where surface areas and construction dates are concerned. We cannot, therefore, be held liable for any misrepresentation.

