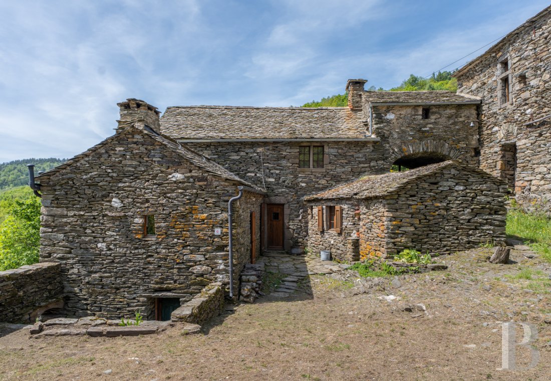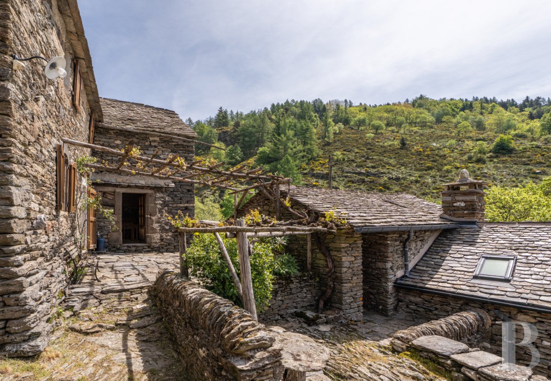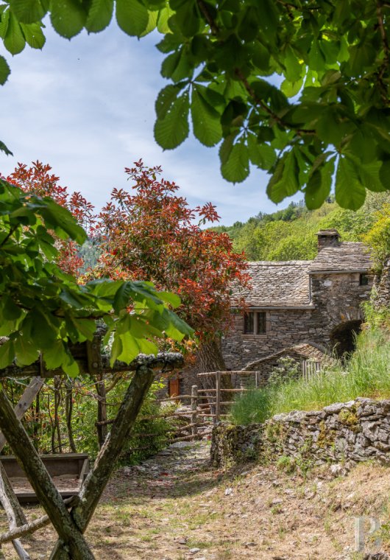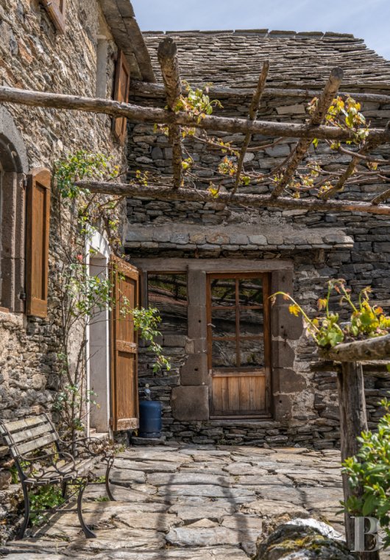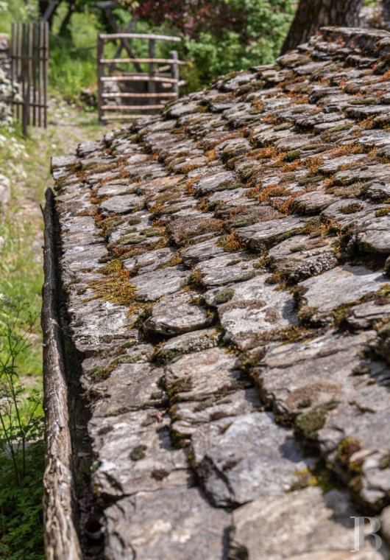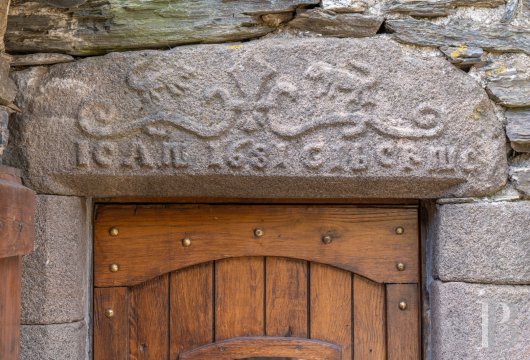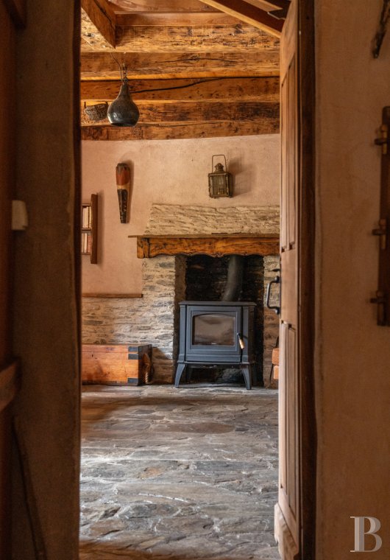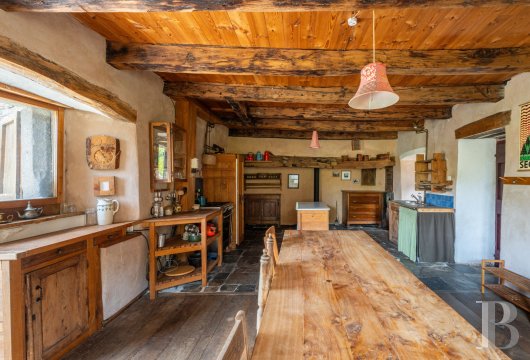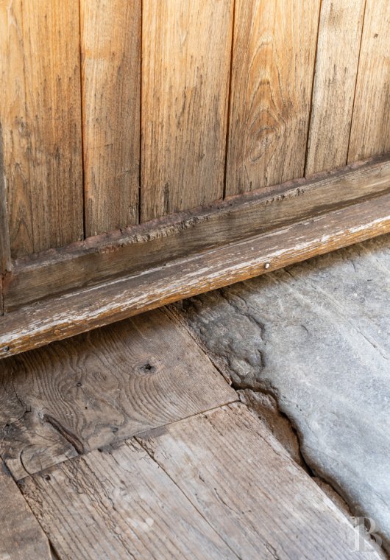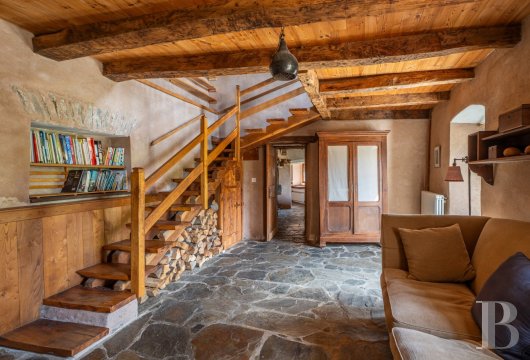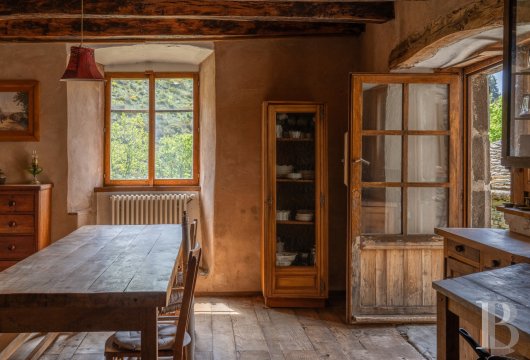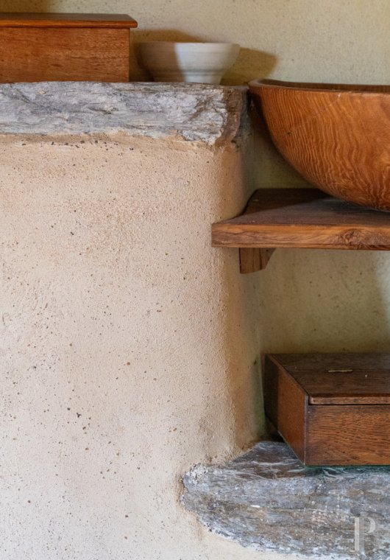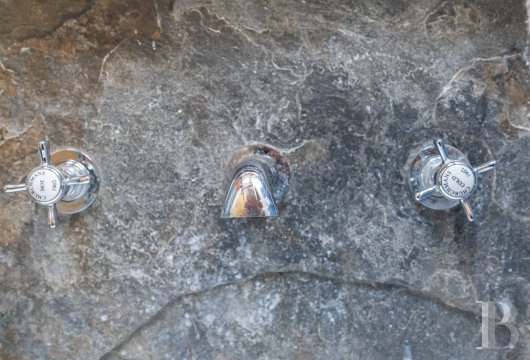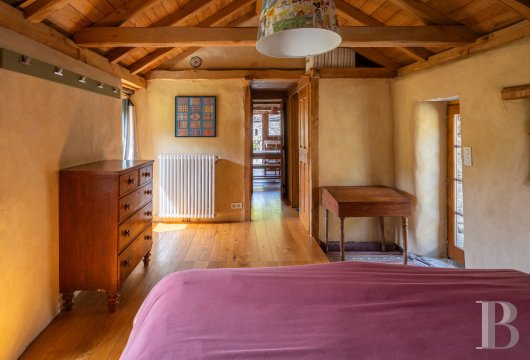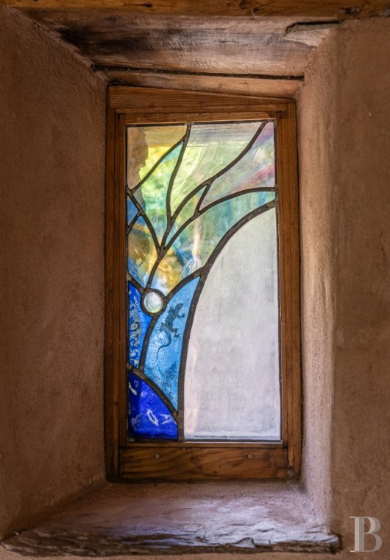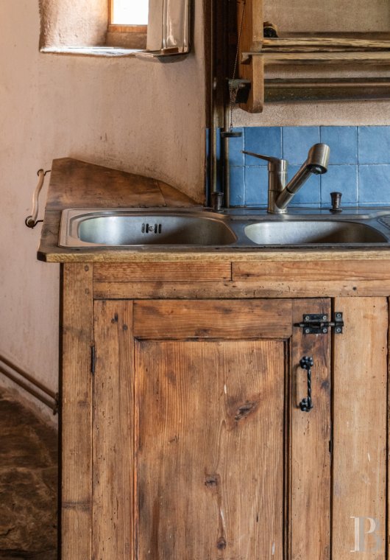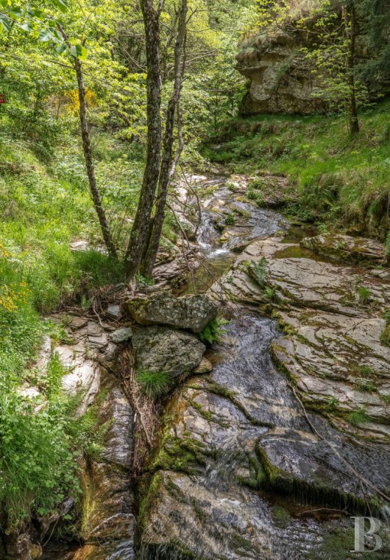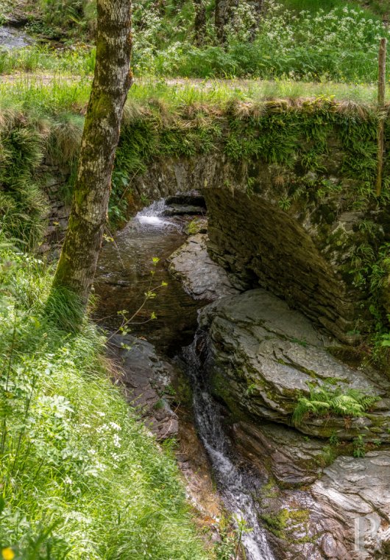on the border of the Gard and Lozère departments, in the Cévennes National Park

Location
In the south of the Lozère department with its Mediterranean climate, the property is located in a typical Cévennes hamlet, perched halfway up the eastern slope of a hill and overlooking a river valley. About thirty minutes away by car, essential services for daily life – shops, schools, medical centres – are easily accessible, whereas, nearby hiking trails and swimming holes, in the national park, provide moments of relaxation surrounded by unspoilt nature. Listed as a Unesco World Heritage Site since 2011, the Mediterranean agropastoral cultural landscape of the Causses and Cévennes regions endows this place with an exceptional living environment, cadenced by the seasons, while, 50 kilometres further south, the city of Alès provides railway service to Nîmes with its high-speed rail station with trains to Paris in 3 hours as well as its airport with regular connections to London, Brussels, Dublin and Porto.
Description
Built out of schist stone, in pure Cévennes fashion, the dwelling has an inhabitable floor area of approximately 125 m² and combines the rustic charm of older homes with contemporary comfort such as central heating, running water, electricity and a fibre optic connection. With its exteriors elegantly cadenced by chestnut wood-framed doors and windows with ashlar stone surrounds, some of which are double-glazed, its interior walls alternate between lime-hemp plaster and exposed stone cladding, while its rather thick schist slate stone roof was recently repaired.
The Dwelling
The ground floor
The main room includes a fitted kitchen, a dining room and an immense fireplace with a wood-burning stove. As for the floor, in Cévennes chestnut hardwood, it accentuates the premises’ undeniable charm, while a small adjacent study is discretely placed near the entrance. Extending on from here, the living room is also heated with a wood-burning stove and communicates with a bedroom, which was recently renovated with lime-hemp plaster-coated walls. With its own separate entrance, this bedroom is located next to a shower room, a small laundry room and lavatory, while its schist flagstone floor is equipped with underfloor heating.
The upstairs
From the living room, a wooden staircase leads to a mezzanine that could be used as a library or a game room. The landing, illuminated by a floral-patterned stained-glass window, provides access to two bedrooms, a bathroom, a separate lavatory and a wardrobe. It should be noted that this entire floor could use a light remodelling, while the attic space has been insulated with cork shavings.
The Converted Holiday Cottage
With one level and a floor area of approximately 20 m², it could be used as a studio or a holiday cottage. Past the threshold, a living space with a sleeping area leads to a shower room with lavatory, while, in front, a small patio creates a pleasant outdoor space.
The Outbuilding to Convert
With a floor area of approximately 20 m², its wooden rafters and roof completely redone, its utilities – water, electricity and plumbing – already in place and its floor slab poured, the only thing left to do is decide on this space’s future interior layout.
The Garden
Accessible via a few steps from the property’s different patios, it extends all the way to the river below. This shared waterway makes it possible to irrigate both the orchard and vegetable garden, the former of which includes a large variety of fruit trees: apples, pears, plums, cherries, peaches and hazelnuts. As for the garden, it is planted with many flowers, a variety of plants and aromatics, pleasing to both the eye and nose, while, below, the river, with its waterfalls and pools, provides a place to naturally cool off during the warm summer months.
Our opinion
Thanks to the renovations carried out by the current owners of this charming Cévennes dwelling, which subtly combines protected heritage with modern comfort, they were able to preserve, with sensitivity, the soul of this bucolic hamlet without ever sacrificing the spirit of the premises. In search of nature and authenticity, lovers of the great outdoors will find a living environment that inspires childlike wonder on a daily basis, while, moreover, the property belongs to a dark-sky preserve, which guarantees clear, starry nights far from any light pollution for incredible evenings spent stargazing by the light of the moon.
Reference 180051
| Land registry surface area | 2461 m2 |
| Main building surface area | 125 m2 |
| Number of bedrooms | 4 |
| Outbuilding surface area | 40 m2 |
| including refurbished area | 16 m2 |
French Energy Performance Diagnosis
NB: The above information is not only the result of our visit to the property; it is also based on information provided by the current owner. It is by no means comprehensive or strictly accurate especially where surface areas and construction dates are concerned. We cannot, therefore, be held liable for any misrepresentation.

