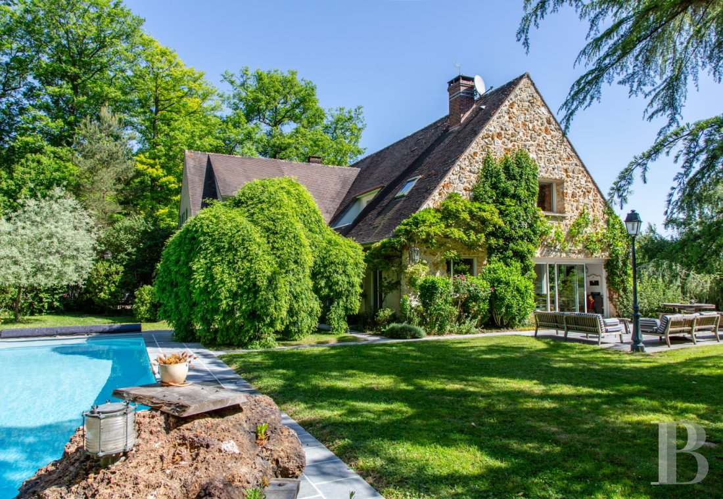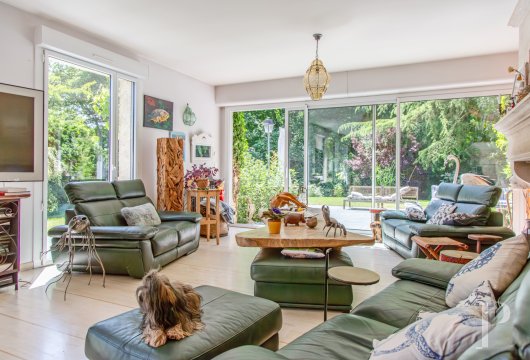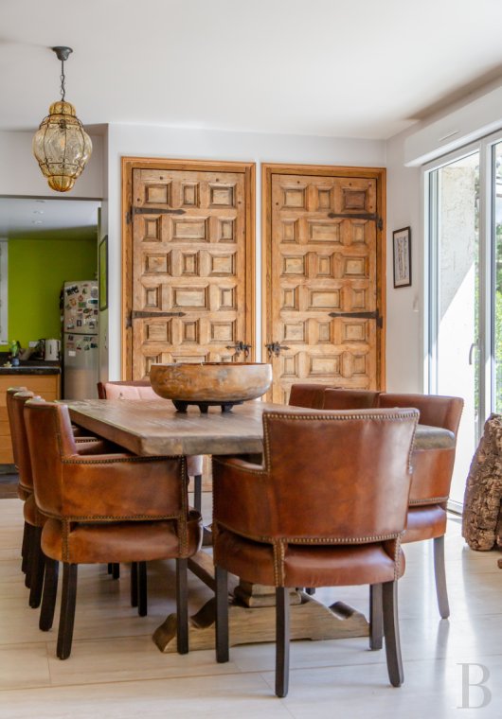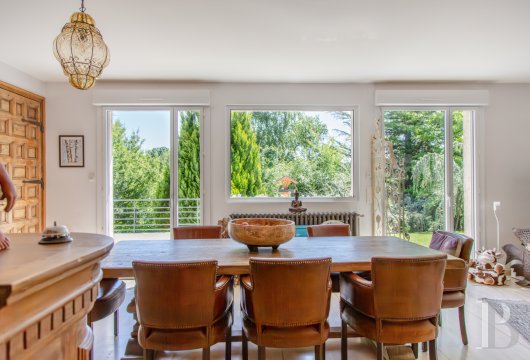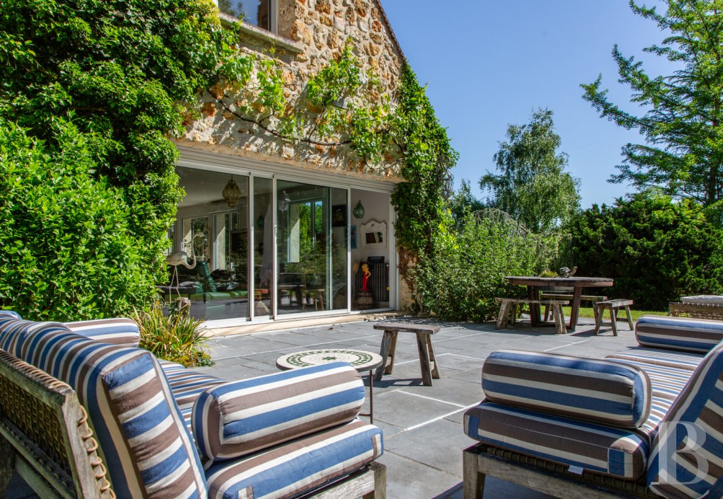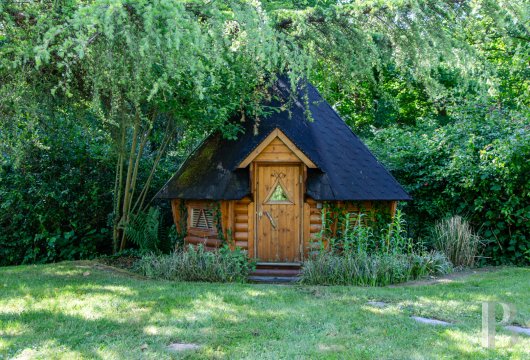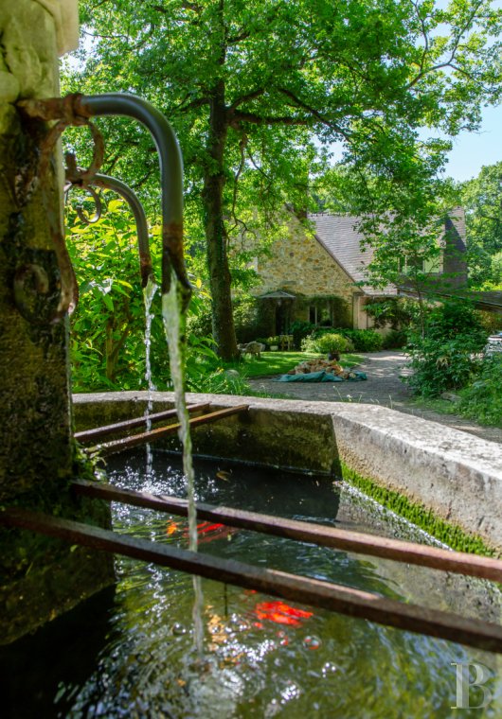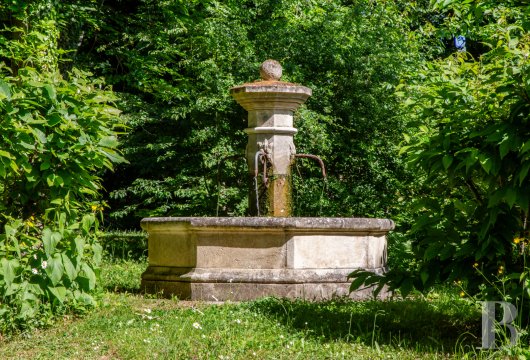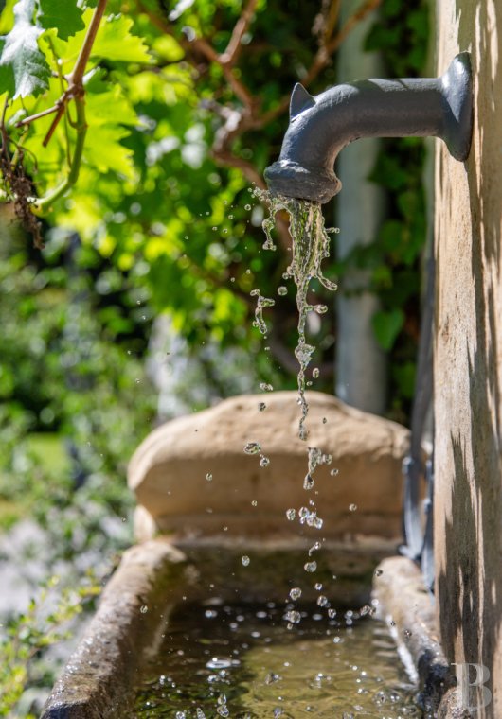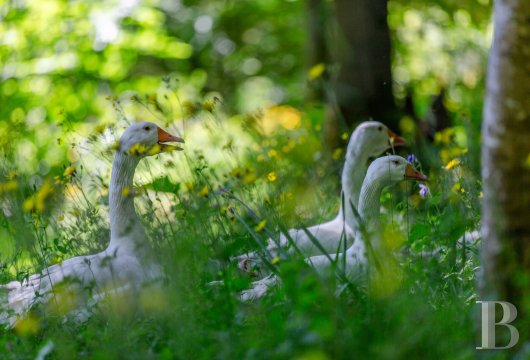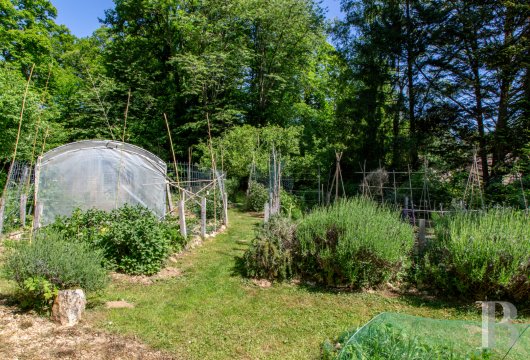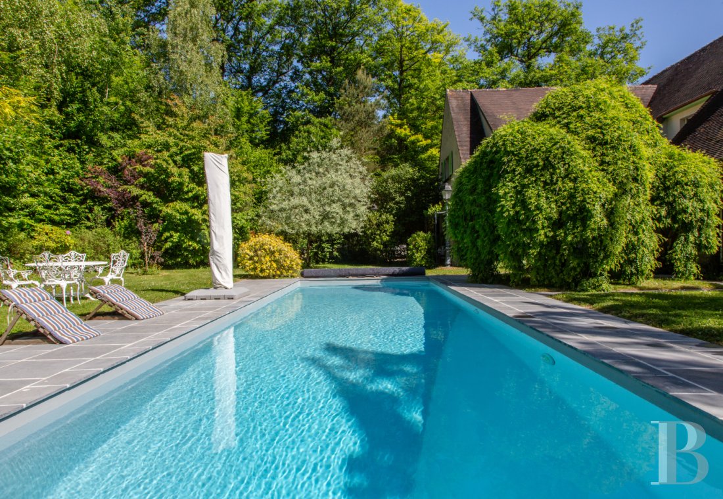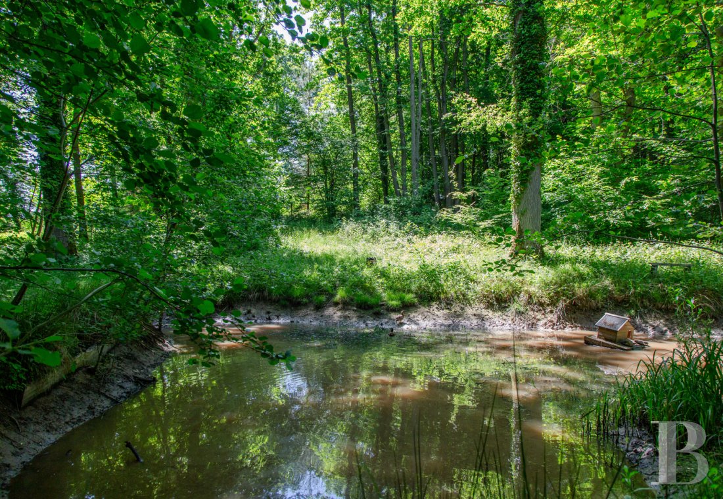Location
Saint-Lambert-des-Bois, less than 40 kilometres from Paris, is a discrete village in the heart of the upper Chevreuse Valley natural park. The intimate village surrounded by public forests and bucolic trails has lost nothing of its rural character and heritage, as demonstrated by its Romanesque 12th-century church and the ruins of its former Cistercian abbey.
Paris can be reached in 45 minutes by the A12 motorway, by train on either the RER B line from Saint-Rémy-les-Chevreuse or Transilien network N line from Versailles-Chaniters, both of which are approximately 15 minutes away by car.
Description
The house
The house is spread over three levels: on the ground floor, there are the entrance hall, the living room, an office and the master bedroom, followed by five bedrooms and two bathrooms on the upper floor, while the basement houses the technical facilities, a fitness room and a large room that can be converted into a multimedia space.
The ground floor
Behind a simple door, the entrance hall already exudes a calm, bright and spacious atmosphere. It opens onto a vast, more than 100-m² reception room, with light-coloured travertine stone tiling, seamlessly containing a lounge, dining area and open-plan kitchen. The kitchen is furnished in light-coloured wooden fittings and is laid out around a central island unit topped by an elegant Hainaut stone worktop. A glazed door leads outside onto the patio and to the garden.
The heart of the room is an imposing, dual aspect, stone fireplace, whose classic shape and central position generate a warm atmosphere. Large, south-facing picture windows allow light to stream in and make it feel like nature is making its way into the interior.
Set slightly aside, an office provides useful peace and quiet, while the master bedroom also opens out onto the garden. It is spacious, boasts a custom-made wardrobe and an open-plan, sober and modern shower room. Together, these features procure ground level comfort that is both harmonious and functional, in unison with the surrounding nature.
The upstairs
An elegant, wooden and metal staircase without risers climbs to the upper floor, to a long walkway with a guard-rail that is ethereal in appearance. Oakwood flooring provides a feeling of warmth and comfort.
There are five bedrooms on this level and all of them are bathed in light, with views of the surrounding trees. They are spread equally on either side of the central corridor, ensuring intimacy for each occupant. A bathroom bathed in light and a shower room with a walk-in shower, both of which boast polished concrete floors and are soberly functional, can also be found on this level.
Two of the bedrooms open onto a small roof terrace overlooking the tree-filled grounds. As a whole, this level is harmonious and designed to comfortably accommodate family and guests.
The basement
This level can be reached via the staircase from the ground floor and contains the rest of the house’s facilities. Its layout offers several possibilities. There is a fitness room with an en suite shower, the utility room is adjacent to the boiler room, while the temperate wine cellar offers excellent conditions for preserving the finest of bottles.
In the centre of this level there is a vast and bright room in good condition awaiting conversion: it could become a games room, cinema room, music room, artist’s studio or a number of other options.
The entire level is well maintained and boasts the same quality standards as the levels above it.
The patio, swimming pool and garden
When the weather is fine, the house can be opened wide to its surroundings. The vast, south-facing, stone patio is a natural extension to the edifice’s living room. With its garden furniture it is a veritable open-air summer lounge and is ideal for outdoor meals in the shade of the tall trees or for long relaxing afternoons. Nearby, there is a soberly shaped, heated swimming pool that is perfectly integrated into the landscape, surrounded by grey tiled decking and lush vegetation. Set back slightly, nestling in the greenery, a Nordic style wooden hut houses a traditional wood-fired sauna, making it possible to enjoy the garden whatever the season.
The overall effect is an exterior designed for comfort, well-being and simple pleasures, in close contact with the surrounding natural environment.
The grounds
With a surface of more than 2 hectares, the grounds swathe the house in a peaceful and bucolic atmosphere. A discrete drive leads from the entrance gate to a carport in the greenery, tucked away from view. Further away, in an elegant fountain recovered from L’Isle-sur-la-Sorgue, the clear water babbles gently in an old stone basin, at the heart of a structured but freely inspired garden.
The meticulously organised vegetable garden boasts alternate rows of aromatic plants and small fruit. Further away still, horses graze on a meadow, whilst a poultry coop plays host to chickens, geese and ducks, between the meadow and the undergrowth. Several bee hives also enhance this living and self-sufficient ecosystem.
At the far reaches of the grounds, a pond below the tree canopy provides a cool ambiance and a refuge for the local wildlife. It is a lively clearing, striking a rare balance between utility and contemplation, in which each element seems to find its natural place.
Our opinion
It is possible to find places that combine the desire for nature with the comfort of a home designed for a pleasant lifestyle, whatever the season. Such is the case with this property that seems to blend into its environment in a valley in the Yvelines area. Its simple but elegant architecture, its volumes bathed in light, its many windows overlooking the grounds and the quality of its furnishings all serve to provide a sincere lifestyle focused on what is essential.
The garden, heated swimming pool, sauna, vegetable garden, poultry coop and bee hives make it a joyful residence, away from the hustle and bustle but near to Paris. As a whole, it exudes a rare feeling or coherence: a place that is lived in, loved and ready for new plans, whether based on family, meditation or creation, making it a discrete, spirited and inspiring sanctuary.
1 680 000 €
Fees at the Vendor’s expense
Reference 101295
| Land registry surface area | 2 ha 30 a |
| Main building floor area | 300 m² |
| Number of bedrooms | 6 |
French Energy Performance Diagnosis
NB: The above information is not only the result of our visit to the property; it is also based on information provided by the current owner. It is by no means comprehensive or strictly accurate especially where surface areas and construction dates are concerned. We cannot, therefore, be held liable for any misrepresentation.


