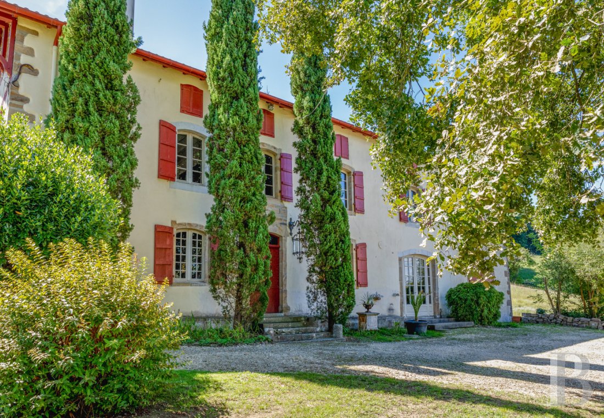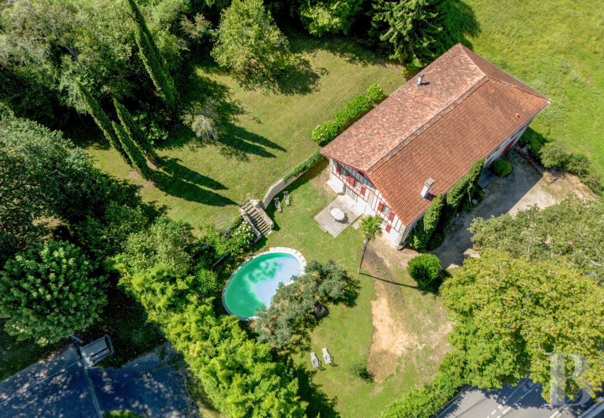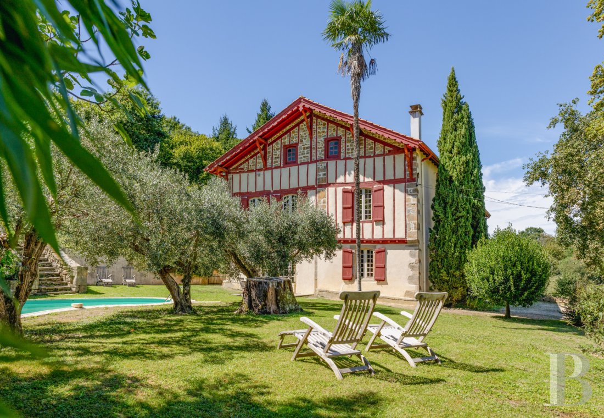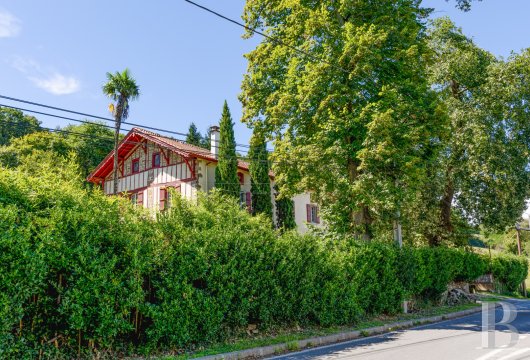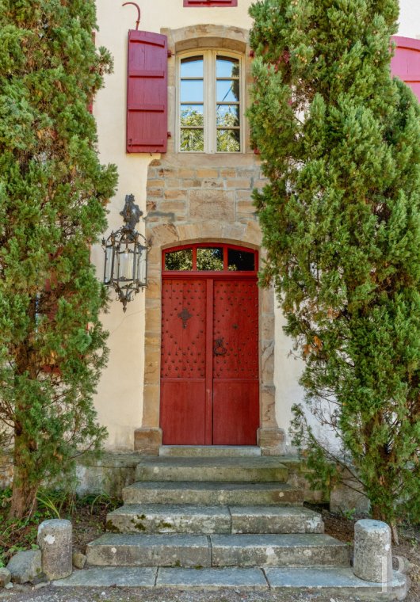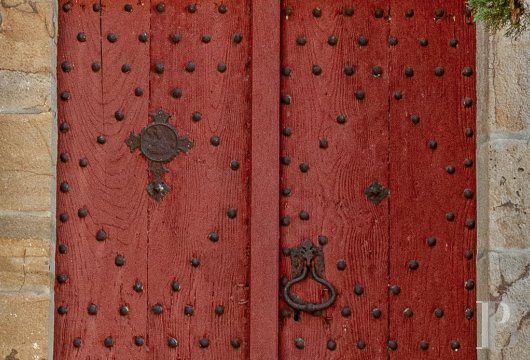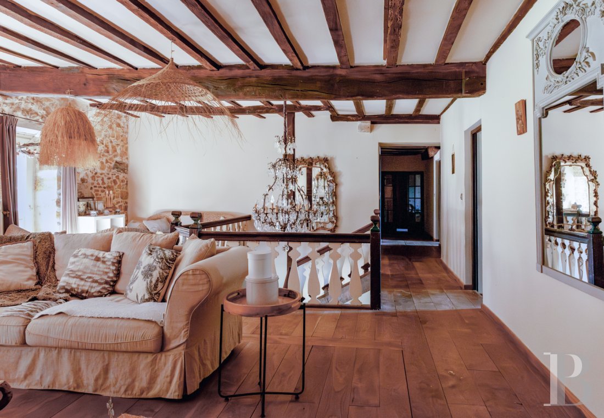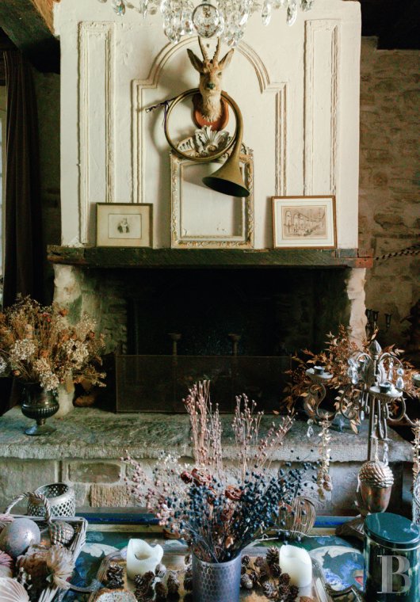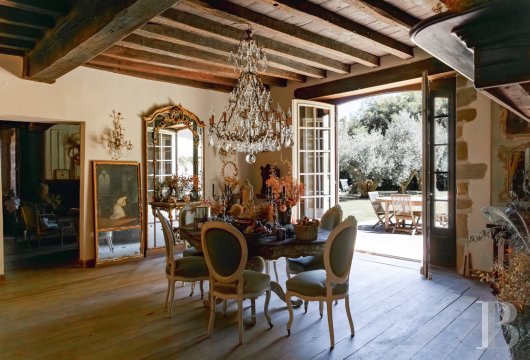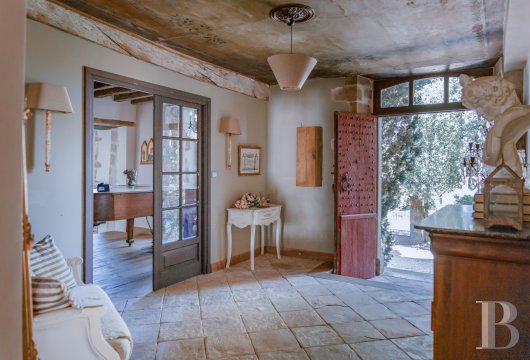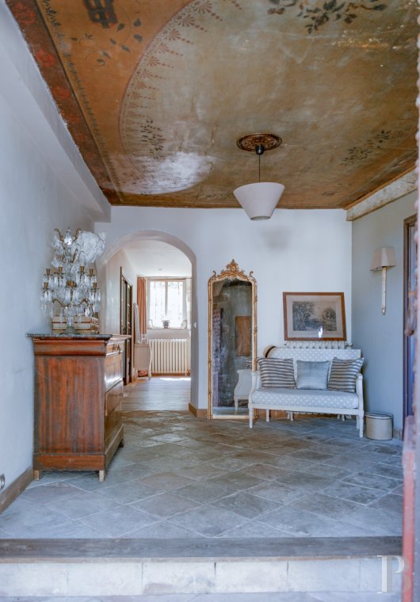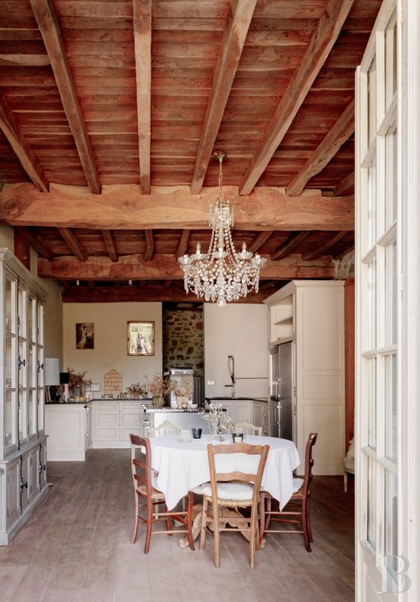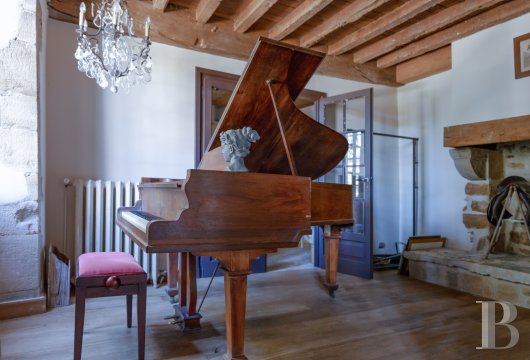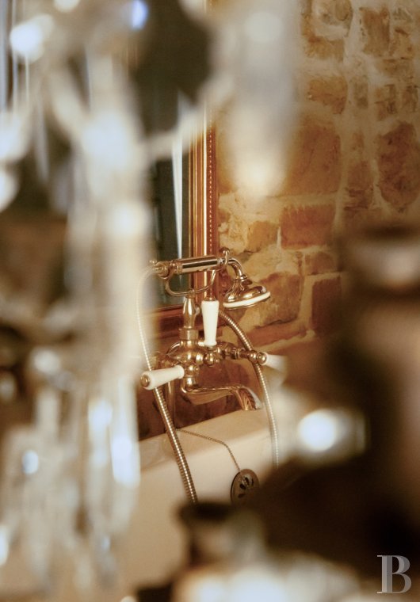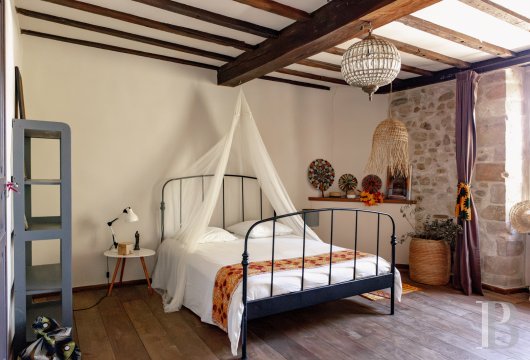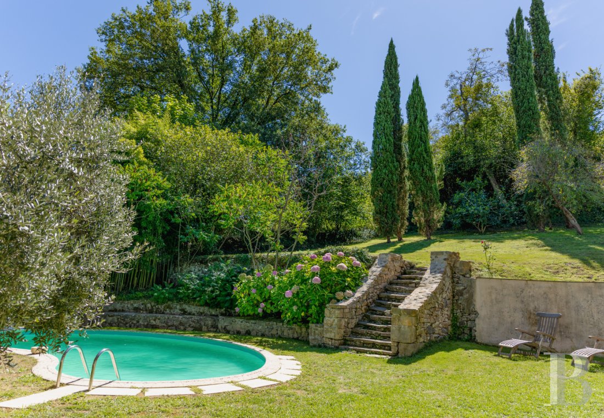in the Pyrénées-Atlantique area, in the inland Basque Country

Location
This residence is ideally situated, less than one hour from the Basque Country’s coast - 44 km from Bayonne and 46 km from Biarritz - as well as Pau, the capital of the former Béarn province, and its airport. The closest Pyrenean ski resorts are around one hundred kilometres away. Orègue, a village in Basse-Navarre, one of the three zones that make up the Basque Country, lies in the hills dotted with streams and paths, with the silhouette of the Pyrenees on the horizon. The municipality is only 15 minutes from Saint-Palais, which is a well-known stop on the Saint James’ Way pilgrimage. It boasts, shops, health services and public as well as private schools.
Description
Behind the old entrance door flanked by wrought iron lanterns, there is a series of rooms: an office, a dining room with a period fireplace hearth, as well as a lounge with a still working fireplace boasting a decorative mantelpiece. The two reception rooms opening out onto the garden and the swimming pool have retained their noble volumes and many period decorative elements, such as beams, fireplaces and solid oakwood flooring, all carefully renovated. A vast, fully fitted kitchen is set around a cooking range. A kitchen area and a scullery complete this main room of the house, which opens onto the property's front yard via French windows. A long garage, built along the western façade, pays witness to the edifice’s successive transformations, while the rear of the house opens into a spacious hallway leading to a wooden staircase.
On the first floor, a mezzanine with windows overlooking the surrounding greenery, is used as a lounge for relaxing. It also leads to several bedrooms. The first of them is the master bedroom and is adjacent to a walk-in wardrobe and a renovated bathroom. The four others, one of which has a fireplace in the corner, share a vast bathroom which has also been restored. Many of the rooms still boast exposed stonework on the walls. The attic with its high ceiling is in good condition and possesses windows with shutters, making it possible to convert further living space.
Outside, to the east, next to the house there is a stone patio, followed by the swimming pool, all of which is surrounded by the garden. A variety of trees and plants, such as oak, lime, olive, staghorn sumac, cypress, plum, apple, fig, hazelnut, magnolia and hydrangeas are dotted about its upper part.
The property
From the courtyard, the entrance to the house is via a flight of several stone steps and a wooden door with a fanlight window. The typically Basque red double-leaf door is punctuated with ornamental, round-headed, steel nails and a finely crafted iron door handle. The presence of a plated steel figure of Christ pays witness to the occupation of the premises by Abbot Sabarotz, the last member of this family to reside here.
The ground floor
The entrance hall boasts a ceiling adorned with a mainly lime tree green fresco and bears the initials JBS, which are most likely the first letters, overlayed, of the first names and surname of the man who had the place built, Johannes de Sabarotz, and his eldest son Bertrand. Indeed, Bertrand extended the property in 1772 alongside his wife and had both their names engraved above the entrance, which has a period stone floor on a sand base and leads to a wide hallway. This in turn leads to the main rooms on the ground floor and in particular the reception rooms, the office, the kitchen, a lavatory with a stone sink and a utility room.
Two glazed sliding doors open into the dining room, from which wide, small-paned double French windows lead out into the garden onto the patio after which the swimming pool stands. The solid oakwood floor, the exposed beams and fireplace with its typically Basque wooden mantelpiece give the room an authentic warmth that is characteristic of wooden interiors. Next to this room, there is a dual aspect lounge with wood stripped flooring and exposed beams. The fireplace has a stone base as well as hearth with a simply decorated hood and makes up the main element of the room.
Further on, the office boasts a decorative fireplace, built-in bookshelves and glazed doors with wooden joinery. It opens into both the entrance hall and the kitchen, while the impressive oak tree in the courtyard can be admired through a window. Lastly, the generously sized kitchen with its stone walls, wood stripped flooring and exposed beams is the focal point of the house. It is divided into two zones: in the centre of the first one, there is a multi-function cooking range as well as all the necessary fittings found in a modern kitchen. The second zone, opposite the large window looking out onto the front of the property, houses a dining area. An adjacent scullery allows for storage of foodstuffs and equipment, while a small door in the wall leads to the garage.
The upstairs
A wooden, double quarter-turn staircase with a two-tone balustrade climbs up to the mezzanine. Exposed stonework is the major decorative feature in this space, from which a long corridor leads to four bedrooms and a bathroom, all of which still boast their period wood stripped flooring and exposed beams. On one side, there are two bedrooms in which the stone façade walls are visible. One of them possesses a fireplace in the corner. At the end of the corridor, there are two bedrooms one after another: the first, with a small, south-facing window through which the sunlight filters, remains cool in summer thanks to the thick walls, while the second is bathed in light through a large window. Both of them boast walls with wood panelling. From the second bedroom, a trapdoor leads to the attic.
The bathroom boasts a large, old-style bath standing on its own, two washbasins standing on a wooden shelf, a shower and a lavatory. It overlooks the upper part of the garden and stonework is very much present in the decoration.
The master bedroom can be reached via the mezzanine. It boasts two windows and stands next to a wardrobe hidden behind two sliding doors and possesses plenty of storage capacity. Opposite, a large bathroom also includes a deep, self-standing bath, with a view over the foliage in the garden and the swimming pool. It also has two washbasins and a shower.
The courtyard
The gravel courtyard can be seen from the street through the tall, wrought iron railings. From the courtyard, the house can be reached via the imposing red wooden door and also through the garage door at the very western tip of the edifice.
The garden
It is situated to the east as well as south of the house and is made up of two lawned levels joined by a flight of stone steps. The gently sloped upper part is dotted with a variety of tree types such as cypress, plum, apple, fig, hazelnut and magnolias. At the point where the two parts join, hydrangea bushes form a link with the lower part, made up of the curved swimming pool, in the shade of olive trees, and the stone patio with outside dining area.
Our opinion
This residence in Basse-Navarre is attractive both in terms of authenticity and comfort. Behind its emblematic red shutters, its generous volumes have been carefully retained as well as features such as its fireplaces, frescos and exposed beams, which encapsulate and still exude local history. Stone, wood and light are omnipresent in this edifice. Its exterior spaces, such as the patio and swimming pool are and invitation to enjoy pleasant moments with friends or family as well as relaxation. The interior is ideal for a family or could be re-imagined and re-designed. The house is faithful to the Basque spirit and asserts its solidity, roots and an ability to open a new chapter in its history with those who wish to purchase it.
Reference 687690
| Land registry surface area | 2360 m² |
| Main building floor area | 359.63 m² |
| Number of bedrooms | 5 |
French Energy Performance Diagnosis
NB: The above information is not only the result of our visit to the property; it is also based on information provided by the current owner. It is by no means comprehensive or strictly accurate especially where surface areas and construction dates are concerned. We cannot, therefore, be held liable for any misrepresentation.

