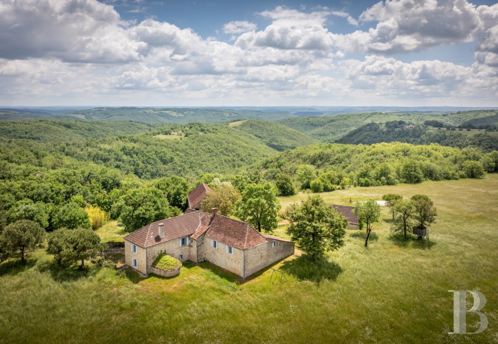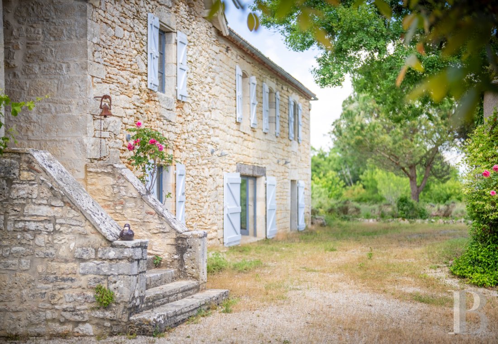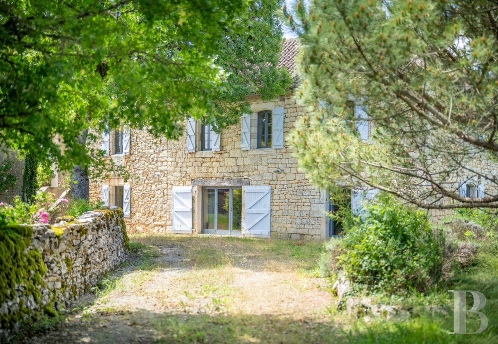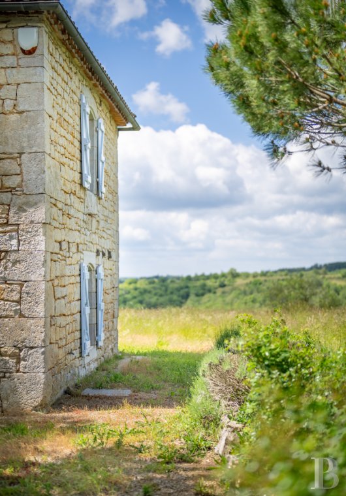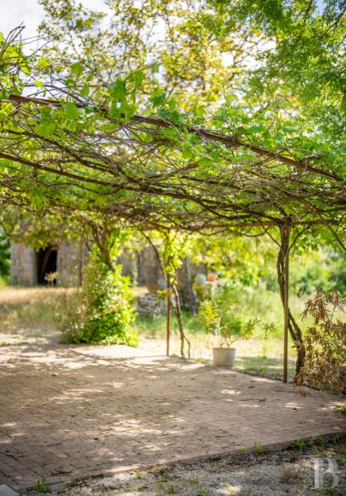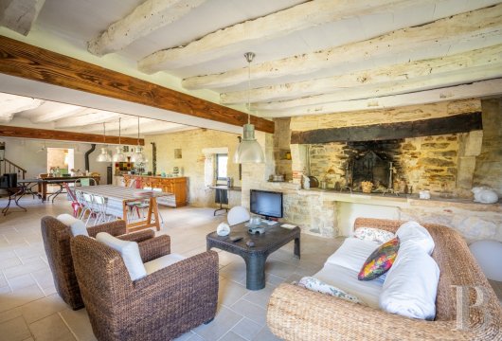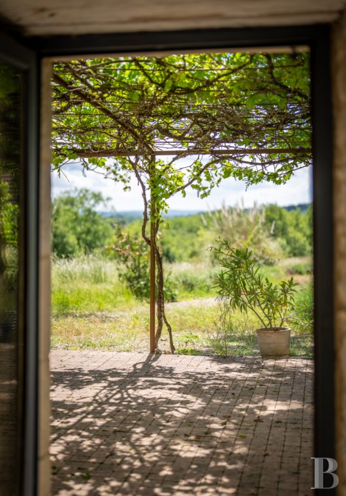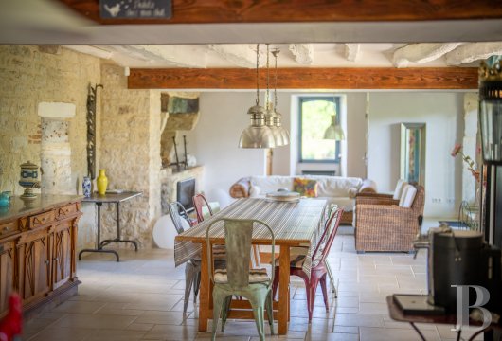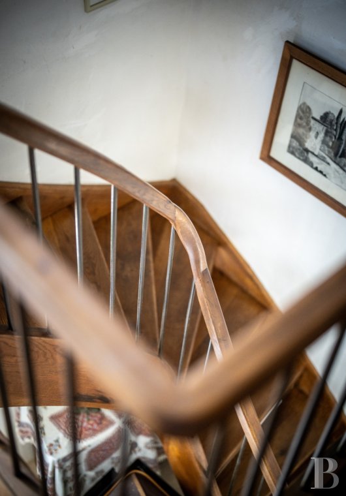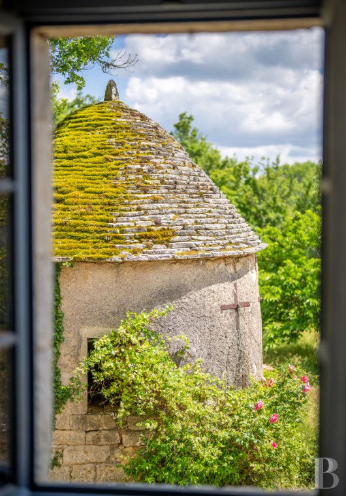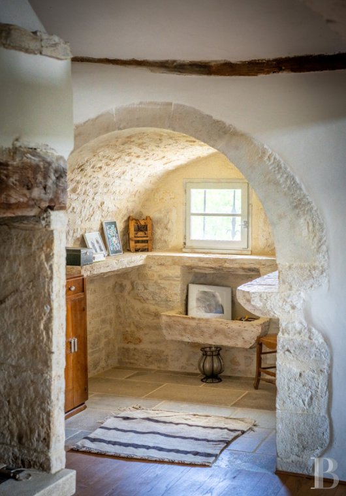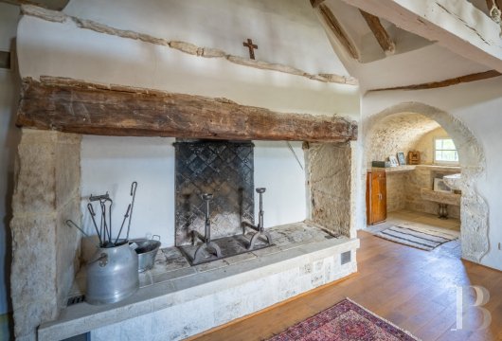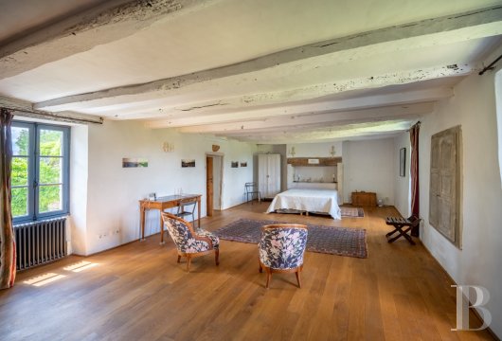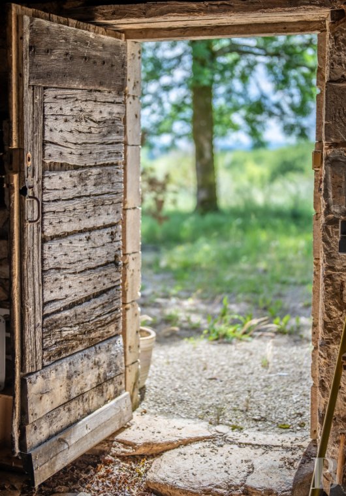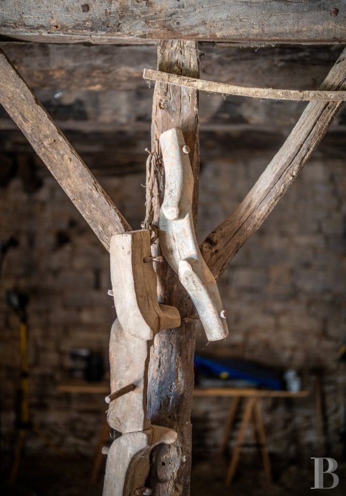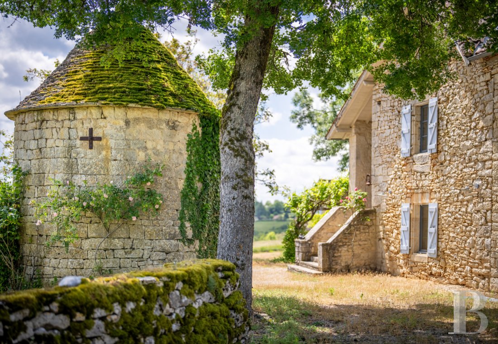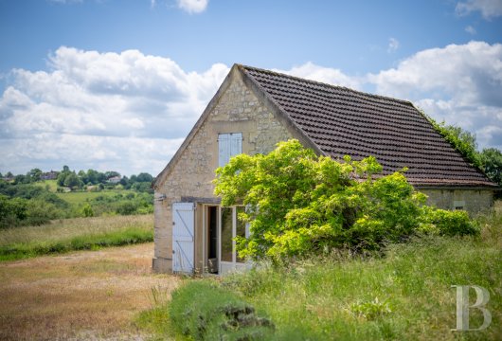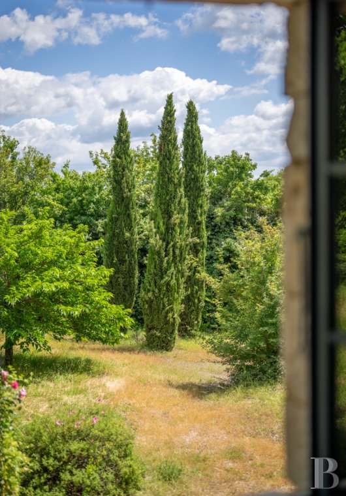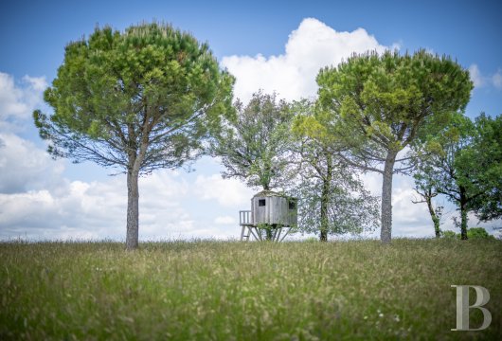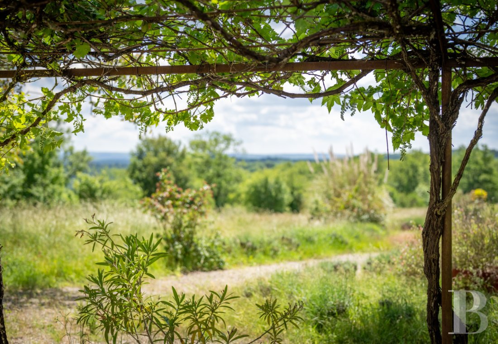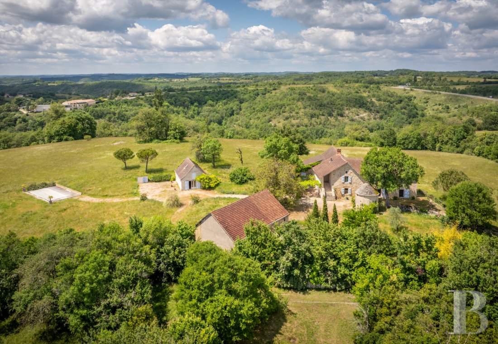Location
The municipality of Francoulès in the heart of the Occitanie region, in the Lot area, is part of the greater Cahors urban area. It is located fifteen kilometres to the north of Cahors and is situated in the Causse de Gramat hills, which is the largest and wildest of the four plateaux in the Quercy area, where nature is still untamed. The green slopes and bottoms of the Natura 2000 classed Rauze Valley are dotted with old wash houses and walking trails. The medieval village boasts a wealth of heritage: the Saint-Pierre-de-Liversou church, a listed historical monument, and the Saint-Firmin church, whose sculpture of the Burial of Jesus is a fine piece of sacred art. Francoulès can also be easily reached thanks to the good road infrastructure. Toulouse is 1 hour 30 minutes away, while Paris can be reached in 4 hours 30 minutes. The railway station in Cahors is 15 kilometres away, while the Toulouse-Blagnac international airport is 1 hour 45 minutes away.
Description
The house
This edifice perfectly illustrates the traditional rural architecture of the Quercy area, combining sober volumes and functional efficiency. Its rectangular façade is made of local light-yellow limestone, whose patina has produced a warm palette of colours ranging from gentle ochre to off-white. The walls made of carefully arranged rubble stone and pointed with lime pay witness to the local stonemasons’ know-how. The two-storey building is topped by a gabled roof made of red half round tiles. The main façade is punctuated by three symmetrical vertical rows of openings. Depending on their original proportions, the windows are topped by straight or arched ashlar lintels and are fitted with shutters painted in pale bluish grey, a traditional hue in the Quercy area that combines well with the light-yellow coloured stone. On the ground floor, the larger windows are a reminder of this level’s original agricultural purpose. An external stone staircase leads to the top floor, which is typical of the area.
The ground floor
This level was originally used for cattle and crop farming work and has been entirely renovated, resulting in a large living room divided into four separate spaces: a scullery that opens onto the patio under the shade of a pergola covered with climbing plants on the southwest gable, a kitchen, a dining room and a lounge in which there is a large farmhouse fireplace with a massive wooden lintel, limestone jambs and a bread oven tucked against the jambs. The room is bathed in light throughout the day thanks to windows and French windows opening onto the garden. The floors are paved with light coloured tiles, the walls are lime-rendered and the exposed beams are painted white. In a corner of the kitchen, a solid oakwood quarter-turn staircase climbs up to the top floor.
The upstairs
This used to be the veritable living space in the farmhouse, hence the external stone staircase that has remained in place. It leads to the main entrance door and today provides direct access to the garden without passing through the ground floor. The inside staircase leads to a vast landing beneath the oakwood roof frame, which is made up of triangular roof trusses and pays witness to the original joiners’ know-how: main beams, robust rafters and massive tie beams, assembled in keeping with the traditional tenon and mortice technique. This space serves as a threshold in the farmhouse’s layout and marks the residence’s noble entrance, hence the special care taken with its architectural elements. Indeed, the ridge cap height and quality of the woodwork are a reflection of the status of the occupants in bygone years. The landing leads to two bedrooms, each of which has an en suite shower room, as well as a laundry room and a scullery, formerly used for washing up and washing, which stands out due to its cradle vault and masonry benches. The old kitchen was just next door, on what is now the current landing, dominated by the Cantou fireplace and its imposing hearth around which domestic life was organised.
The barn
The barn, situated a few steps away from the main house, is made of local stone, boasts generous volumes, has a gable roof made of traditional tiles and possesses a surface of approximately 112 m². Although it was built for agricultural purposes, genuine care was taken with its construction, as shown by the skilfully pointed rubble limestone elevations coloured with the golden hue so typical of the Causses plateaux. The sober gable end is perfectly triangular and the roof frame is made of local oakwood. Occupying its whole width, the façade boasts a large wooden carriage gate, through which hay-laden carts previously passed, that has been weathered over time. Several skilfully placed openings in the masonry-work enable optimal ventilation, which was essential for preserving the harvests. The four sides of the ground floor open out onto the garden, allowing for a plethora of potential conversions, in keeping with the building’s original spirit.
The dovecote
Its circular silhouette stands in the centre of the landscape and is an emblematic element of the estate. It pays witness to the past importance of pigeon breeding in the rural economy as well as to the social status of the owners at the time. It is made of carefully arranged local limestone. Its conical roof made of lauze slate tiles is one of the region’s remarkable elements and provides the estate with undeniable value in heritage terms. The openings - whether flight holes or access windows - recall its original purpose, while a low door was previously used to collect the pigeons’ droppings, which were valuable fertiliser for the crops. The still visible ventilation system is based on a simple and efficient principle, designed to guarantee the best rearing conditions.
The guests’ house
This building is situated a short distance from the main residence, on the gentle slope towards the swimming pool. Its position slightly below the other buildings gives it a certain privacy and views of the undulating Causses plateaux landscapes. The light-yellow rubble stone and pointed walls of this old construction are just as much of a testament to traditional know-how as the main house. The edifice’s simple structure is topped with a gabled roof made of traditional tiles. The shutters are painted in the same blue-grey hue as those of the main house, ensuring the harmony of the estate’s colour scheme. It is made up of a guests’ bedroom, a shower room and a lavatory. A currently closed off loft could be converted if necessary.
The grounds
The slightly more than 9-hectare grounds are part of a generous landscape shaped over the centuries and by the winds of southern France. They are laid out in keeping with the natural geometry of rural estates: the land hugs the gently undulating limestone relief, creating a succession of canvases in which coppices, meadows and rows of trees form a harmonious composition. The meadows are dotted here and there with hundred-year-old English oaks, walnut trees and ash trees. The dry-stone walls add structure to the grounds, in which an ornamental garden or vegetable garden could flourish.
Our opinion
This property boasts the authenticity of characterful residences and is an out-of-the-ordinary property whose Quercy soul has been perfectly preserved in every stone. The dovecote with its remarkable lauze slate roof is a precious piece of heritage in itself. Such conical roofs have today become exceedingly rare in the Lot area as most have been replaced over time. Here, however, each building seems to have found its place without fuss, in clear harmony with the landscape. The colour palette comes entirely from the local soil, providing the property with an aesthetic unity that will delight lovers of old stones. Lastly, the location of the estate on the Causse de Gramat plateau provides it with a special site: with the vast horizons of the limestone plateaux and the closeness of Cahors, it combines the peace and quiet of the great outdoors with the convenience of nearby urban access.
Reference 790817
| Land registry surface area | 9 ha 32 a 50 ca |
| Main building floor area | 236 m² |
| Number of bedrooms | 3 |
| Outbuildings floor area | 340 m² |
| including refurbished area | 50 m² |
French Energy Performance Diagnosis
NB: The above information is not only the result of our visit to the property; it is also based on information provided by the current owner. It is by no means comprehensive or strictly accurate especially where surface areas and construction dates are concerned. We cannot, therefore, be held liable for any misrepresentation.


