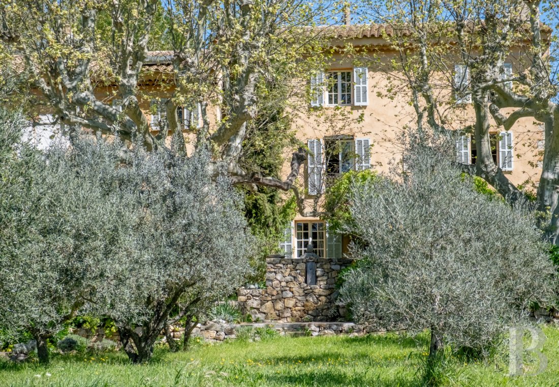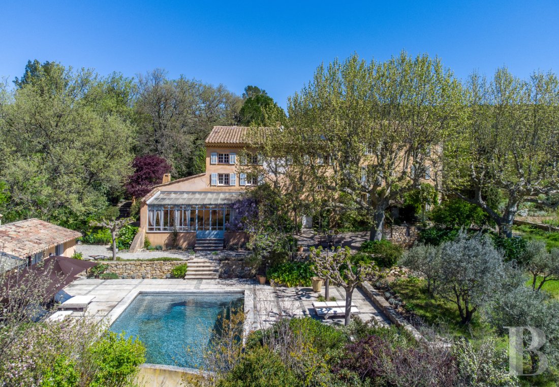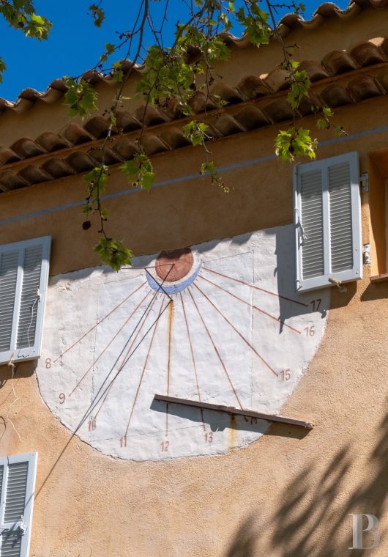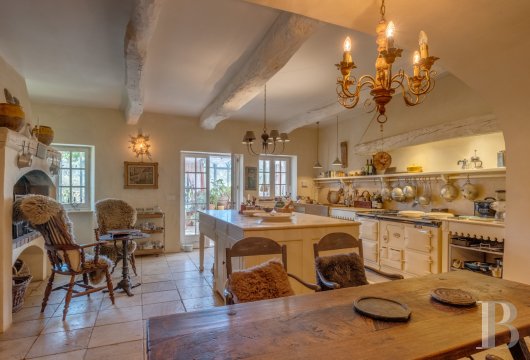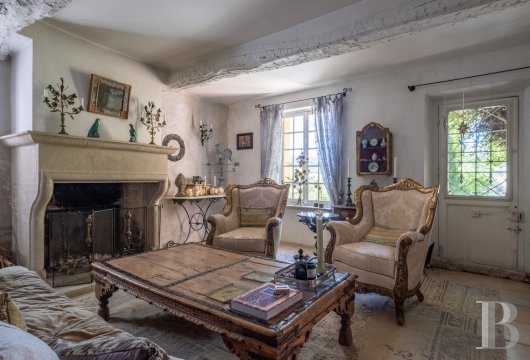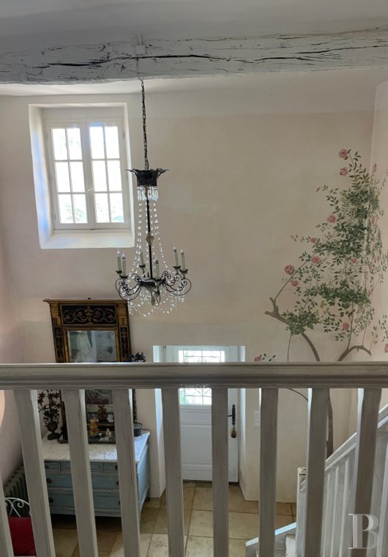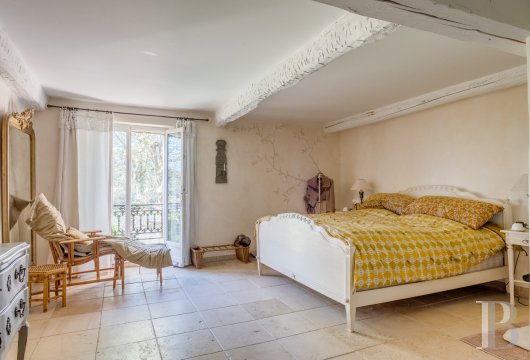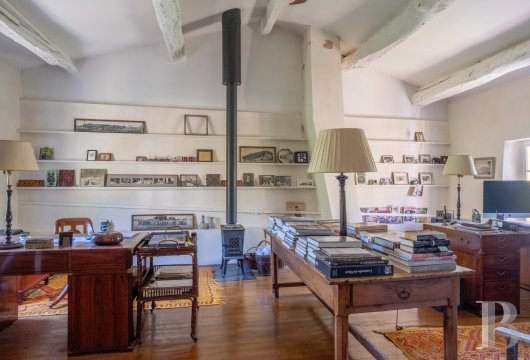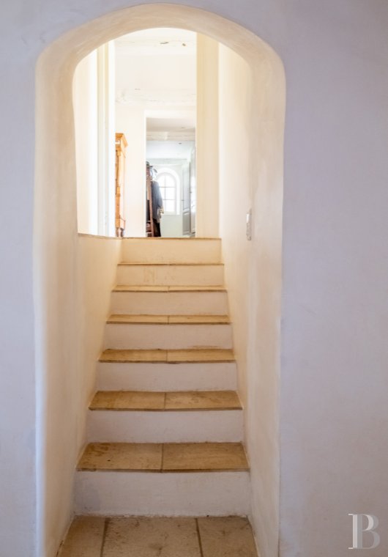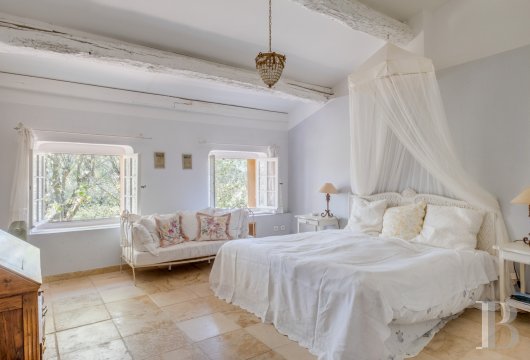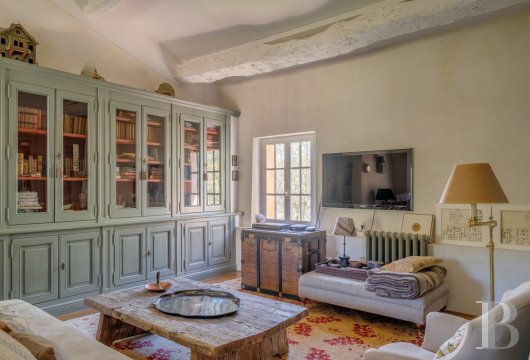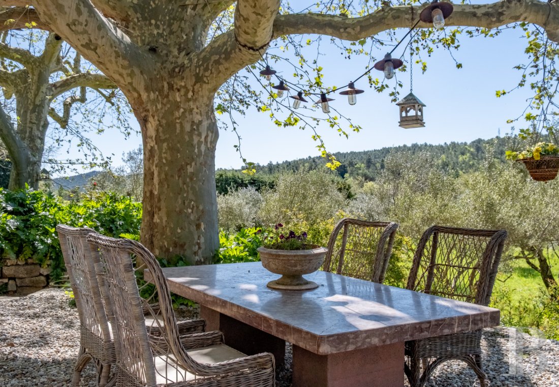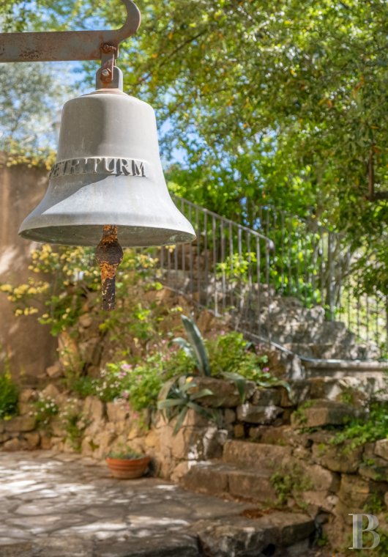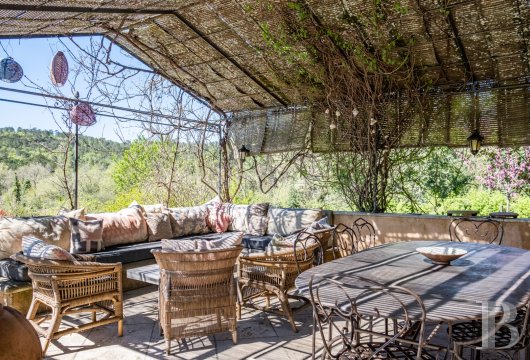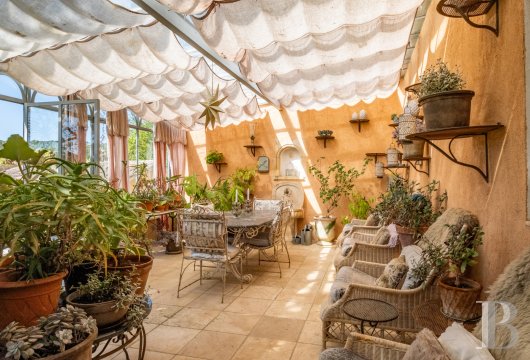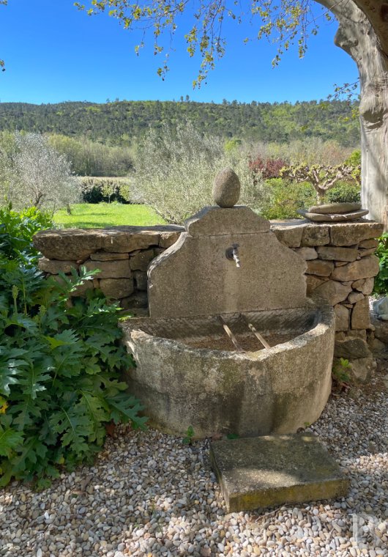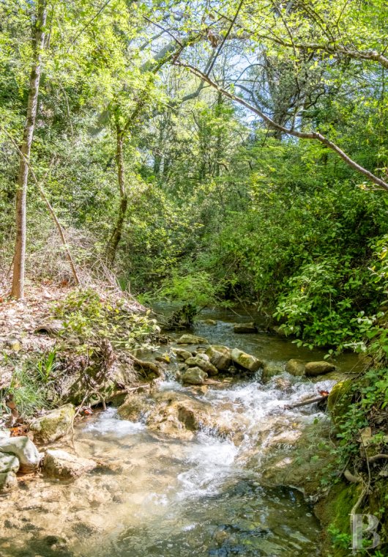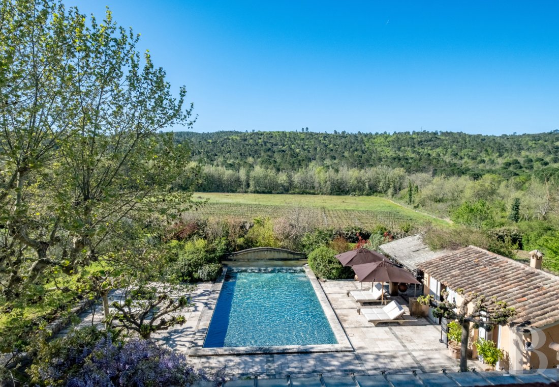in the hills of Green Provence, set in 1 hectare of grounds planted with lush vegetation.

Location
In the heart of nature, in the centre of the Var department, the property is just a stone's throw from a Provencal village nestling between wooded hills and typical Mediterranean inland landscapes. The region is full of hiking trails, renowned vineyards and iconic cultural sites, such as the Cistercian abbey of Le Thoronet. Here you can enjoy a fantastic lifestyle set between the sea and the mountains. Only 10 minutes away by car, the town of Brignoles, the department's sub-prefecture, has all administrative, commercial and medical amenities you might need. The coast is just 1 hour away by car, Aix-en-Provence TGV train station is 50 minutes away and Marseille international airport is less than 1 hour away.
Description
The building
The main part of the building was built in 1712 with 60 cm thick walls and extended to the west during the 19th century. It now spans almost 500 m² and is two storeys high.
The garden-level floor
The main entrance is set in the most recent part of the building, in the middle of the south-facing façade. A wooden door with a glazed top half opens onto the entrance hall. The double-height staircase leads to the old section to the east, the newer section to the west, and then to the floor above via a painted wooden staircase that continues to a mezzanine. A bull's eye window and a window on the first floor bring light to the room. There are a guest toilet and cupboard opposite the entrance. The old part, set back slightly, is accessed via a few steps and leads to a dining room and a lounge and a second entrance. The walls are rendered in a sand colour and are lit by south-facing small-paned windows, as well as an east-facing window in the lounge. A stone fireplace is set against the east wall of the living room. The floors are paved with Burgundy stone, while the ceilings are crossed by white-painted exposed beams. Beyond the hallway, to the west, in the newer part of the house, there is a vast kitchen with a fireplace. It once had three small-paned windows. One of these has now been converted into a French window, providing direct access to the adjoining veranda. This opens onto the terrace on one side and the pool area on the other, through two arched French windows. It is also used as a greenhouse. At the far end of the kitchen, a flight of steps leads to a long room with built-in storage space, and then to a vast workshop measuring around 40 m2. Set against the west gable of the building, it has a high, pitched roof with exposed beams. With wrought iron surrounds like the veranda, it opens onto a terrace to the west, enclosed by a canopy to the north. Like in the old part, the floors are paved with Burgundy stone, and the old cast-iron radiators are painted grey-green.
The first floor
Accessible from the staircase in the entrance hall, the upper floor, like the lower floor, differentiates between the two wings of the house: one older, the other more recent. Set back on the east-facing mezzanine, a second hallway, bathed in light from a north-facing window, opens onto the old part of the building. A few steps lead up to a large bedroom and to a staircase leading up to a second floor. The bedroom is almost 70 m². It is adjoined by a dressing room and a light-filled bathroom. The mezzanine also leads to the first floor of the newer part of the house. A separate entrance at the rear of the building is accessed from the ground floor via a passageway with cupboards. Opposite the entrance hall, a corridor leads to a shower room and toilet on either side, before leading to a south-facing bedroom with two large windows. In keeping with the spirit of the house, the floors are paved with Burgundy stone, while the ceilings are in French style.
The second floor
From the hallway of the old house, a staircase leads to a landing that leads to three distinct spaces. To the east, a few steps lead up to a suite made up of a lounge/library and a study, both with parquet flooring and double-sloped ceilings with white-painted exposed beams. Opposite the staircase, there is a large bedroom under a sloping roof with whitewashed beams, illuminated from the south by two generous windows and paved with Burgundy stone. There is also a large north-facing shower room with a toilet. In the newer part of the house, an internal grey-painted wooden staircase, accessed via a separate entrance, leads to a two-room flat. A vast living room with an open-plan kitchen is bathed in light from two south-facing windows, with uninterrupted views over the pool and the hills in the distance. The spacious bedroom faces north and has a shower room with a toilet. Here again, the walls, parquet floors and beams under the eaves are all white, enhancing the brightness of the space.
The pool area and garden
From the gravelled terrace opposite the veranda, a few steps lead down to the saltwater pool with stone coping, decking and a pediment. Bordered by low walls and vegetation on three sides, the space is delimited to the west by a summer kitchen, a covered terrace and a pool house with a shower and toilet. Under the terrace, a vast, almost 50 m² space is used as a pool equipment room and storage area. Spread over more than 1 hectare, the garden is divided into several distinct, delicately laid-out areas, mainly located in front of the building to the south. The rear part, to the north, is used as a parking area and provides access to the stream that runs along the western edge of the property. The gravel-covered terrace, shaded by plane and mulberry trees, extends the house, inviting you to relax. To the east, a pond filled with koi carp gently flows and irrigates the kitchen garden below, as well as the abundant vegetation bordered by stone paths. Further down, dozens of olive trees occupy a grassed area that extends as far as the swimming pool and precedes the orchard with its many fruit trees.
Our opinion
A timeless place, where every detail is delicate, both inside and out. Provence shines through in all its splendour, flooding the home with its light and fragrances. The variety of layouts ensures that everyone can have their own precious independence, for day-to-day life that combines intimacy and sharing. The fluid flow between the rooms reveals an atmosphere that is unique to each, it is like being in the pages of a Peter Mayle novel. The study invites you to write, the kitchen celebrates the pleasures of the table, and the living room invites you to spend evenings by the fire. The outside areas are not to be outdone: the stone-lined swimming pool, the shady or sun-drenched corners, the bubbling fountain, the generous vegetable garden - everything contributes to the gentle pace of life and moments of conviviality.
2 000 000 €
Fees at the Vendor’s expense
Reference 206592
| Land registry surface area | 1 ha 1 a 53 ca |
| Main building floor area | 480 m² |
| Number of bedrooms | 4 |
| Outbuildings floor area | 15 m² |
French Energy Performance Diagnosis
NB: The above information is not only the result of our visit to the property; it is also based on information provided by the current owner. It is by no means comprehensive or strictly accurate especially where surface areas and construction dates are concerned. We cannot, therefore, be held liable for any misrepresentation.


