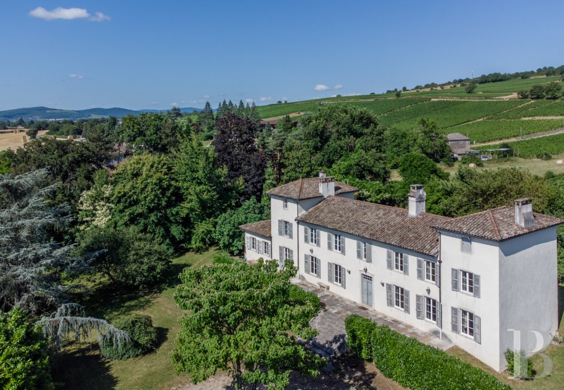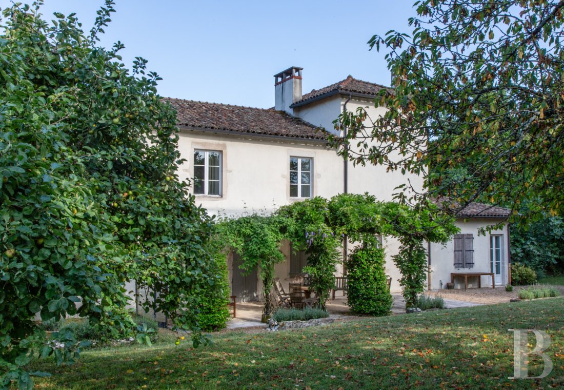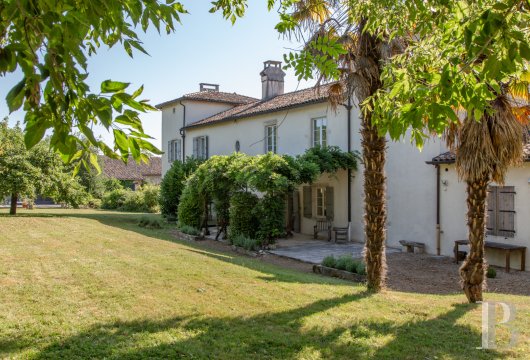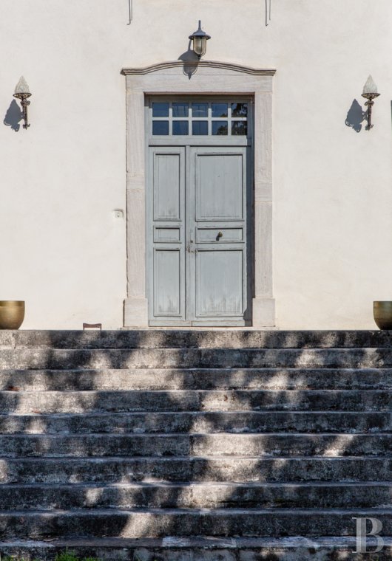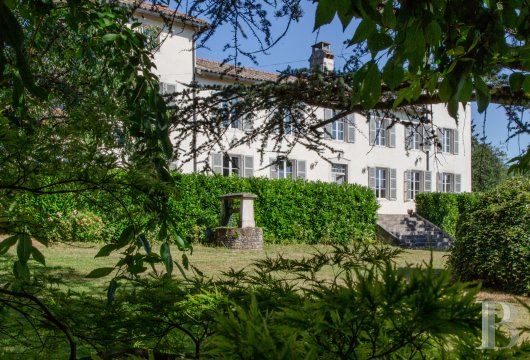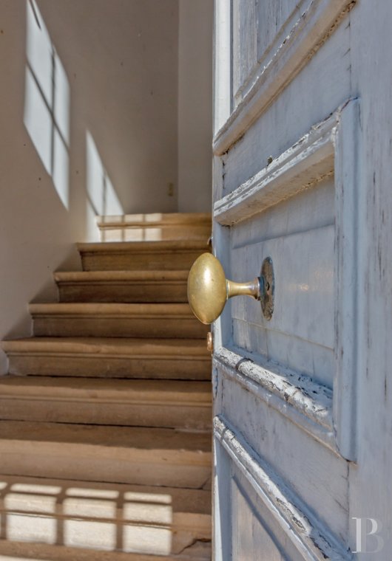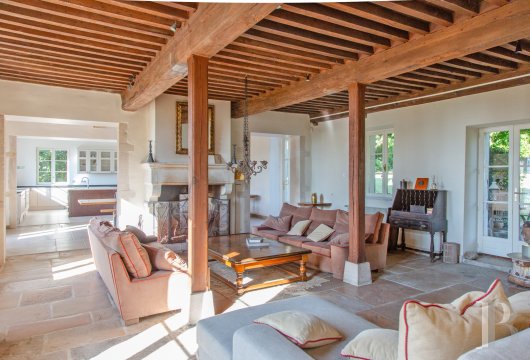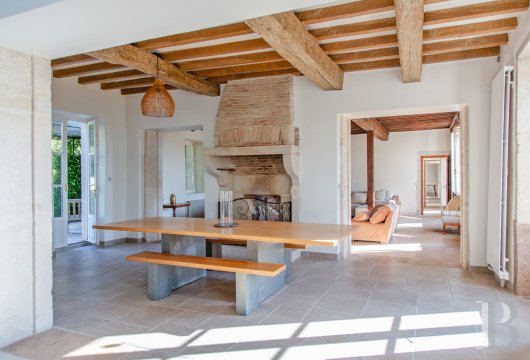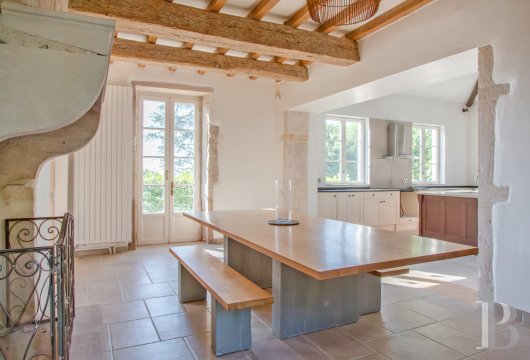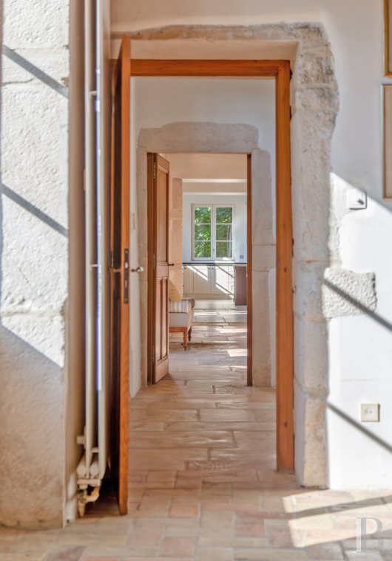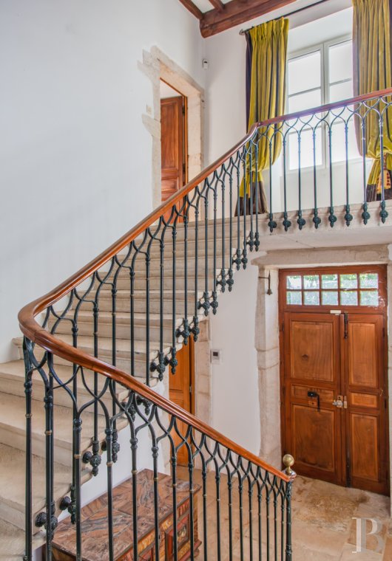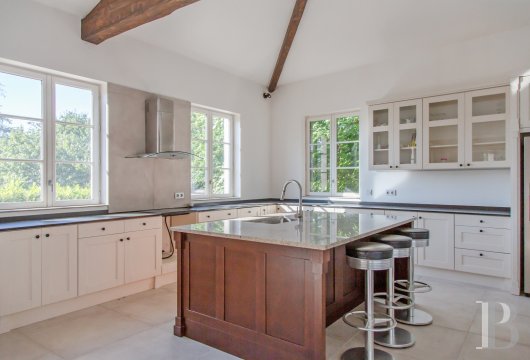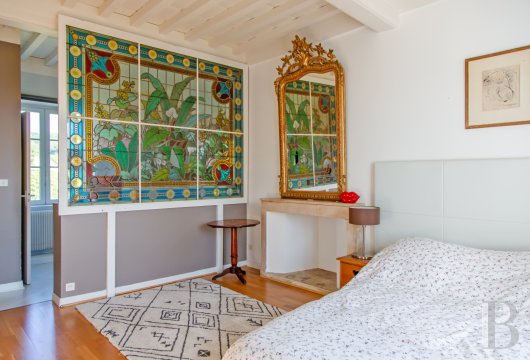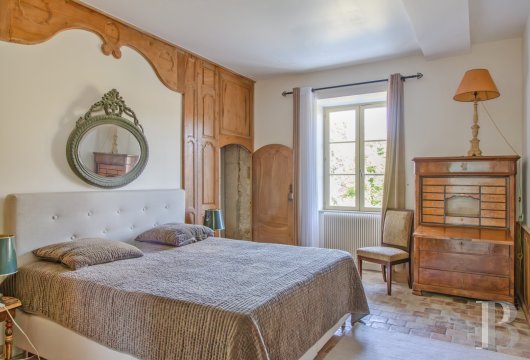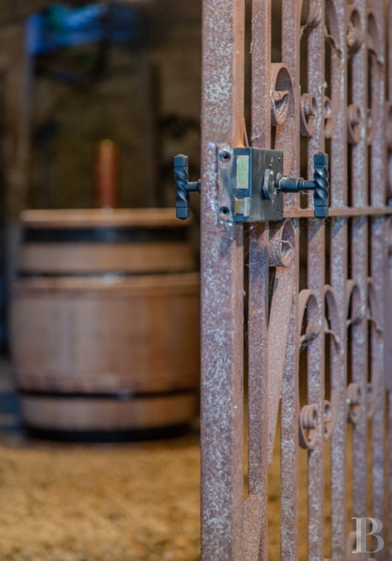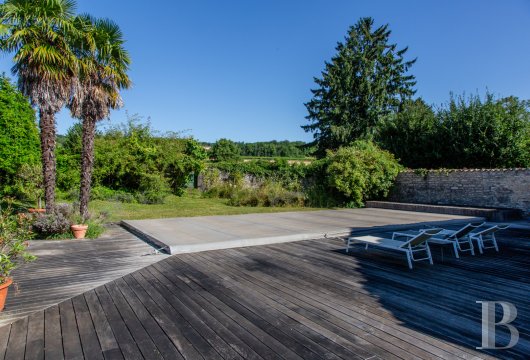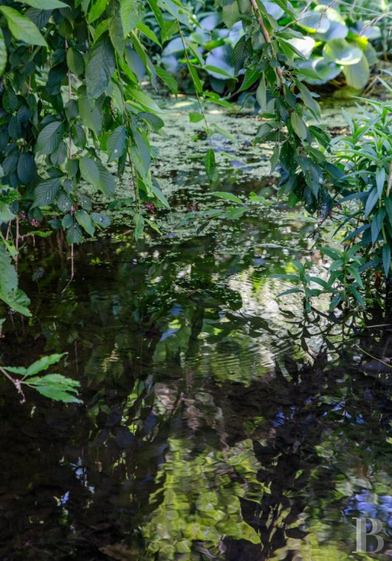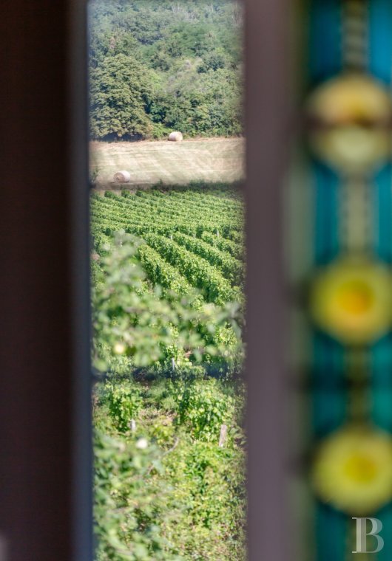from a high-speed rail station, in the middle of a village within the Sâone-et-Loire department

Location
In the south of Burgundy, along the main Paris-Lyon-Marseille thoroughfare and ten minutes from the town of Tournus, which includes all essential shops and services for daily life, the house is located in the middle of a village, with views that extend all the way to the Sâone River valley and the Mâconnais vineyards. In addition, the Mâcon Loché train station, accessible in 30 minutes, makes it possible, via high-speed rail, to reach Paris in one hour and 51 minutes, Lyon in one hour and 15 minutes and Geneva in two hours.
Description
The Main Dwelling
With an additional floor in the southern tower bringing its total inhabitable floor area to approximately 330 m², the house contains immense living areas on either side of its foyer, where a double-flight of stone stairs, safeguarded by a wrought-iron bannister, provides access to the first floor. .
The ground floor
This floor includes immense, dual-aspect living areas, facing east-west and topped with exposed beam ceilings. To the left of the foyer, the living room of approximately 50 m² is decorated with a stone fireplace, open on either side, which establishes a link with the 25-m² dining room. The latter, with flagstone floors, is located next to the fitted kitchen of 27 m², as well as a furnace room and a laundry room. As for the other side of the house, to the right of the foyer, it contains a snooker room with a terracotta tile floor, while, continuing on from here, is a room that could be used as a study or a guest bedroom. In addition, this floor also includes a shower room with lavatory.
The first floor
An initial hallway with hardwood floors and wood wainscoting leads to two bedrooms, each one with its own shower room and private lavatory. Opposite, a second hallway with terracotta floor tiles provides access to two additional bedrooms, including one that could be converted into a bathroom and storage space, while a bathroom with lavatory round out the rooms on this level.
The second floor
In the south tower and accessible via a staircase, a mezzanine level could be converted into a bedroom or office.
The basement
Accessible from the outside, the vaulted cellar has a floor area of approximately 35 m².
The Swimming Pool
Located along the edge of the grounds and facing south, the 12 x 5-metre swimming pool comes with a fitted summer kitchen as well as a shower room with lavatory.
The Gardens and Outbuildings
The garden, mostly enclosed by stone walls, encompasses the house on all four sides. To the east, a lawn surrounds a small ornamental pond and a well, while, to the west, past the patio, the garden is planted with more vegetation and extends all the way towards the Mâconnais vineyards. As for the property’s outbuildings, they include a barn, a woodshed and a former chicken coop.
Our opinion
This elegant manor house, meticulously renovated and maintained, is sheltered from view and provides comfort and tranquillity to both its occupants and visitors alike, while its exterior simplicity skilfully complements the interior’s elegant décor. Ideal for a number of uses that will naturally vary according to the desires and wishes of its future owners, the property is perfect for a family who appreciates life in the country with nearby amenities, as well as other business, professional or leisure purposes. In addition, its easy access from some of France’s largest cities, via car or train, is a considerable and undeniable asset that cannot be overlooked.
Reference 389568
| Land registry surface area | 5634 m² |
| Main building floor area | 330 m² |
| Number of bedrooms | 5 |
| Outbuildings floor area | 170 m² |
French Energy Performance Diagnosis
NB: The above information is not only the result of our visit to the property; it is also based on information provided by the current owner. It is by no means comprehensive or strictly accurate especially where surface areas and construction dates are concerned. We cannot, therefore, be held liable for any misrepresentation.

