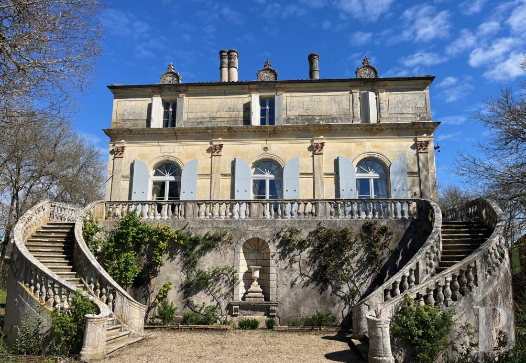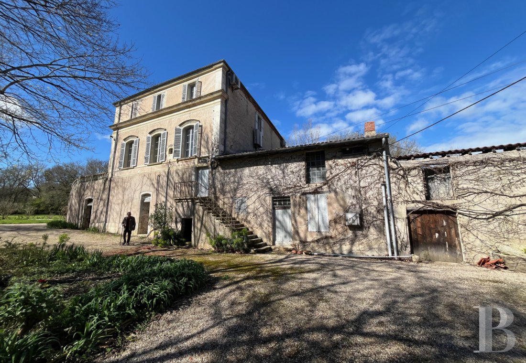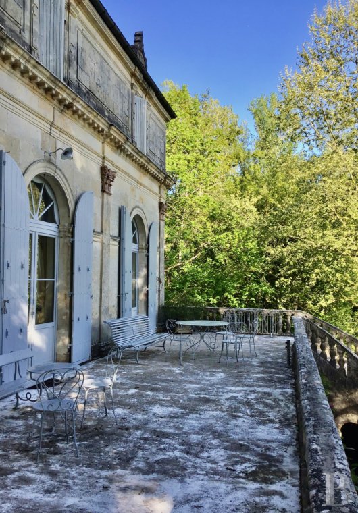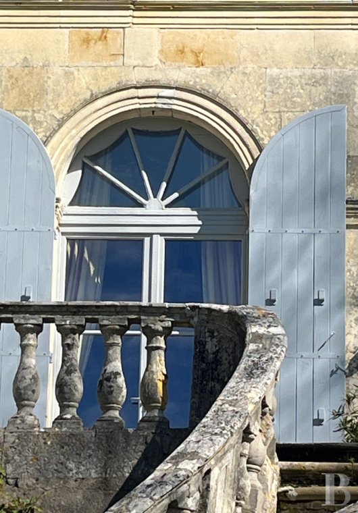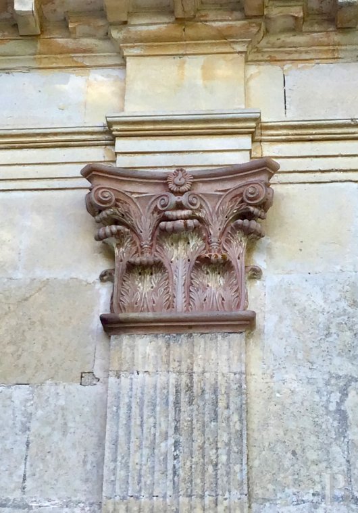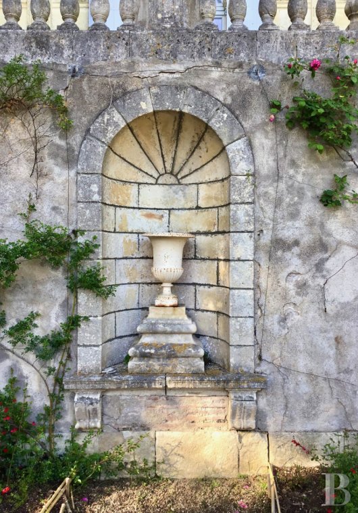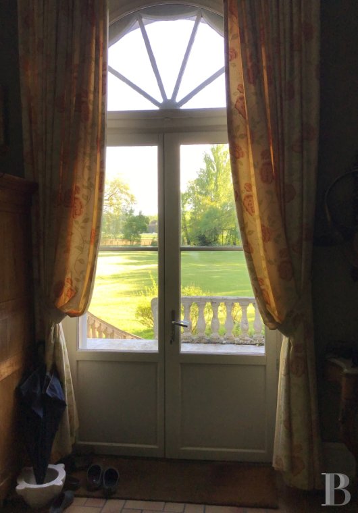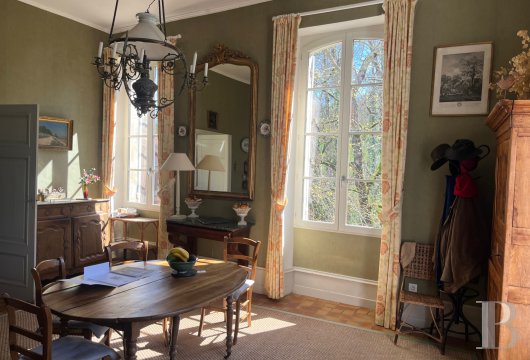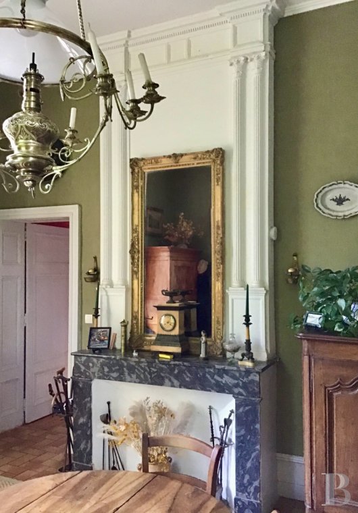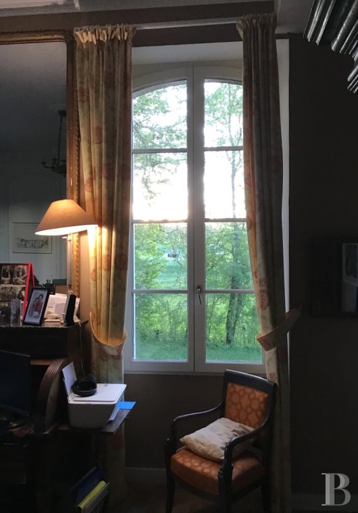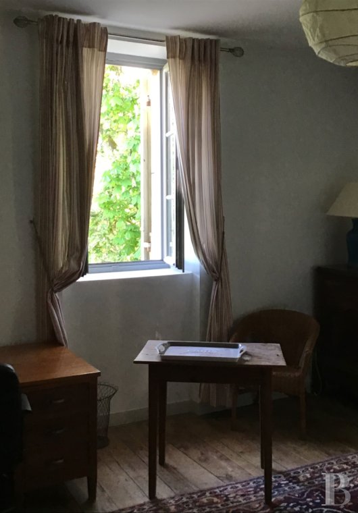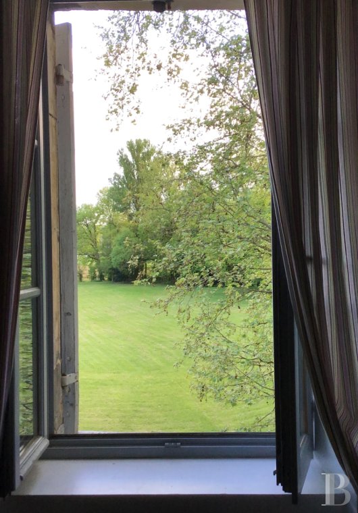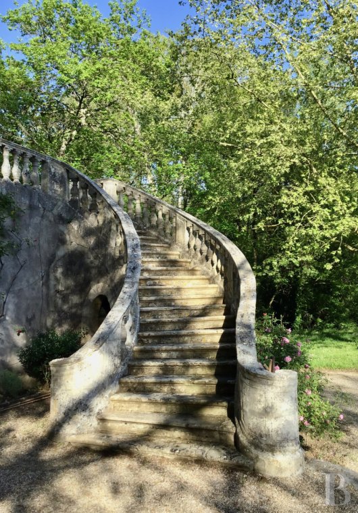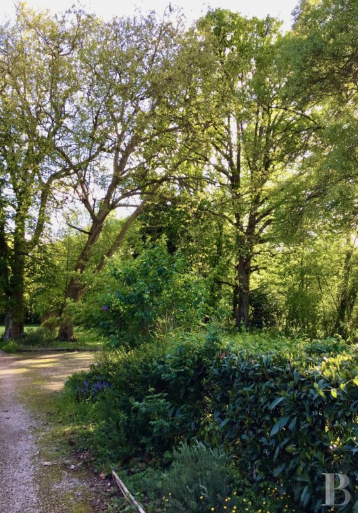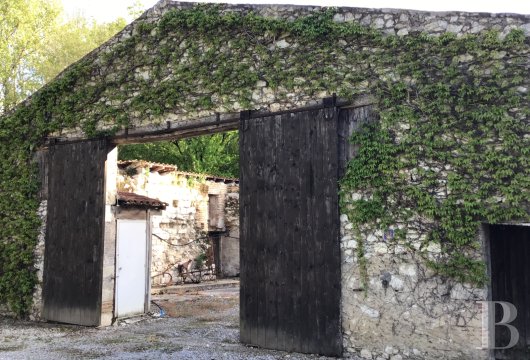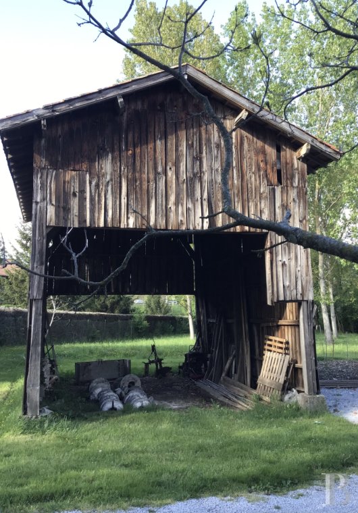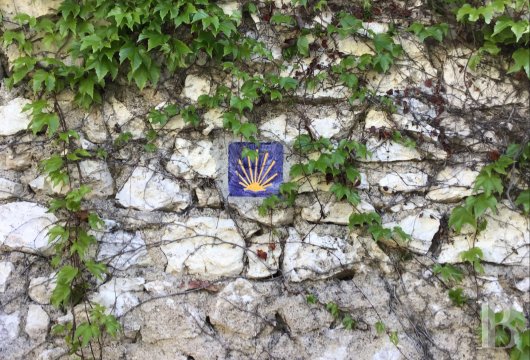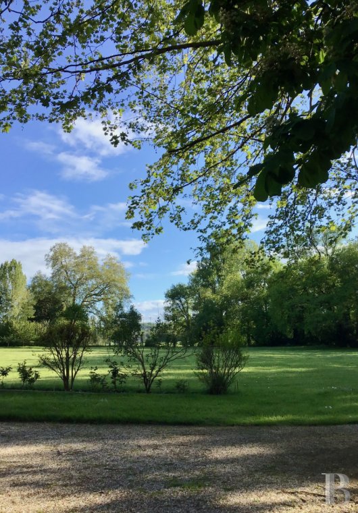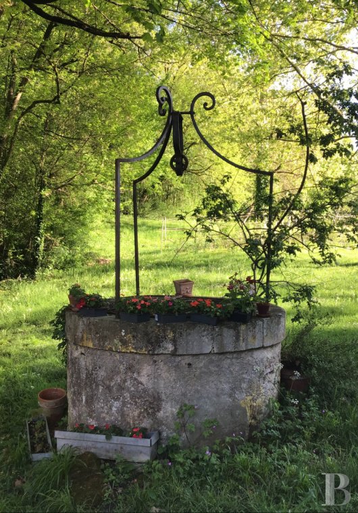Location
Within the former south-western province of Guyenne, the Lot-et-Garonne department boasts a strategic position between Bordeaux and Toulouse, where orchards, vineyards and market gardens flourish within this fertile climate formed by the confluence of the Lot and Garonne Rivers. With cobblestone alleyways, shady squares and half-timbered dwellings, the medieval city of Pujols, selected as one of the Most Beautiful Villages in France and perched up on a rocky outcrop overlooking the Lot River Valley, is only three kilometres from Villeneuve-sur-Lot, a dynamic, midsize city. In addition, the property is located in an easily accessible residential neighbourhood, while Agen, with its high-speed rail station and airport with connections to Paris-Orly, is 30 kilometres away, Bergerac is 45 kilometres away and, lastly, the Bordeaux and Toulouse airports are both one hour away.
Description
With an orderly exterior cadenced by delicately sculpted vertical rows of windows and ashlar stone quoins, this rectangular three-storey main building, completely symmetrical, was constructed out of local limestone, while its main façade, facing south towards the garden, is organised around a curved double staircase, which leads to a patio safeguarded by a stone balustrade. With a barrel tile hipped roof, adorned with decorative pediments and carved stone chimneys, the main dwelling faces, to the north, a group of outbuildings that includes an ancient open-air barn, independent accommodations in need of a renovation, a chicken coop and a tobacco drying shed. Classically composed and highlighting the manor’s impressive architectural coherence, which has been carefully conserved over the centuries, the property’s verdant grounds contain a stream and a waterfall to the east, an immense meadow encircled by a walking path and a row of trees to the south, while a well bears witness to the property’s original hydraulic autonomy.
The Manor House
The house, emblematic of provincial neoclassical-style architecture from the 19th century, stands out from more ordinary constructions from that same time period thanks out to its remarkable appearance and execution. With understated, high-quality ashlar limestone exteriors, its foundation level is decorated with subtle rusticated stonework in order to provide the whole with a solid visual underpinning, which is, in turn, accentuated by the building’s quoins. As for the house’s decorative elements, they are concentrated around its windows and doors with moulded surrounds displaying sculpted keystones, while a stringcourse highlights the separation between the manor’s first and second floors. Methodically cadenced and strictly adhering to a height-width ratio characteristic of classical architecture, the dwelling’s first-floor windows, some of which have six panes each and are topped by small fanlights, provide ample sunlight for the manor’s elegant interiors, whereas upstairs, the windows, although slightly lower, repeat the same composition, creating a delicate counterpoint to the manor’s heftier lower floors. Last, but not least, the elegant front steps, the central element of the manor’s southern façade, deserves particular attention thanks to its double staircase, the monolith limestone steps of which create two perfect curves and are safeguarded by balustrades with convex spindles.
The ground floor
Directly accessible from the gravel drive, a garage with a window and double wooden doors could be repurposed for other uses, while, on the house’s eastern side, an immense workshop with a window and vaulted stone ceiling precedes a large vaulted activity room with a cement floor, today used for family reunions.
The upstairs
After ascending the exterior double staircase, the manor’s “noble floor” is accessible via three large glass double doors from the patio, which open, one after the other, onto a dining room, a drawing room and a study-library, all facing the grounds and communicating with one another from the interior. In addition, this floor also includes a kitchen, a bedroom, a bathroom and a lavatory, all reachable via a small corridor that leads to the house’s interior staircase, the latter of which is also accessible from the house’s eastern exterior.
The second floor
Illuminated by a spectacular oval skylight, the interior stairwell, located in the middle of the building on its northern side, leads to a small alcove and a hallway that provides access to a kitchen area and five bedrooms, one of which, resembling a suite, has a shower room and a private lavatory, while the four others share a shower room with lavatory. It should be noted that this floor could be made completely independent thanks to an entrance on the house’s eastern exterior, with direct access to the interior stairwell.
The intermediate level
Between the ground floor and the first floor, a space currently used for storage is accessible from the interior staircase.
The Barn
Accessible via large sliding wooden double doors on its northern gable end, this building, with concrete and gravel floors, once boasted a floor area of approximately 300 m². Although its roof has been dismantled, its stone walls, protected from the rain, are still in good condition.
The Independent Accommodations
A ground floor flat of approximately 110 m², in need of a complete renovation, is accessible from this building’s eastern and western exteriors. With three main rooms, a kitchen and a bathroom, it has tiled floors, painted plaster walls and ceilings, as well as single-glazed, wood-framed windows.
The Chicken Coop and Tobacco Drying Shed
Located to the north of the main dwelling, near the entrance to the property, these two outbuildings are a testament to the estate’s agricultural past. Built out of stone, the two-storey chicken coop, with a floor area of approximately 65 m², is in need of a few repairs even though its walls and roof are in good condition. As for the wooden tobacco drying shed, with a floor area of approximately 50 m², it is currently used to store the property’s gardening equipment.
The Grounds
Surrounding the dwelling on all sides, like a protective barrier from the nearby city, the landscaped grounds extend over 2.5 hectares and are crisscrossed by gravel walkways, leading to the various buildings, which are then continued by a pedestrian path to the south. In addition, to the east, a vegetable garden and flowerbeds surround an ashlar stone well, topped with elegant wrought-iron details, while, all around the grounds, a curtain of multi-century trees creates a natural rampart: Lebanese cedars, English oaks, limes, ashes, poplars, horse chestnuts, maples, sequoias as well as fruit trees such as figs, cherries, apples and peaches and several more exotic types such as a southern magnolia, a Japanese pagoda and an American tulip, which all bear witness to the collective passion in the 19th century for ornamental plants from around the world.
Our opinion
Firmly inscribed in the tradition of classical dwellings, this manor house charms one and all thanks to the finesse of its proportions, the timelessness of its architectural composition and its stately appearance. Understated and yet welcoming, its balanced silhouette is the result of a constant dialogue between its rigorous organisation and bucolic natural setting. Passed down from generation to generation within the same family, this property is an admirable testimony to the continuity of heritage, while, its grounds, which combine classical precision with a romantic joie de vivre, extends the house’s innate qualities to the outside. In addition, the presence of water in a variety of forms – a river, waterfall and well – adds a tangibly refreshing aspect, whereas the preservation of its outbuildings today opens up a number of possibilities from event venues to additional living spaces. Lastly, the estate’s privileged location, between a traditional and historical medieval village and a contemporary city, perfectly illustrates the kind of living environment so sought after in today’s world: one that combines heritage with accessibility and tradition with modernity.
490 000 €
Fees at the Vendor’s expense
Reference 943406
| Land registry surface area | 2 ha 72 a 85 ca |
| Main building floor area | 280 m² |
| Number of bedrooms | 6 |
| Outbuildings floor area | 220 m² |
French Energy Performance Diagnosis
NB: The above information is not only the result of our visit to the property; it is also based on information provided by the current owner. It is by no means comprehensive or strictly accurate especially where surface areas and construction dates are concerned. We cannot, therefore, be held liable for any misrepresentation.


