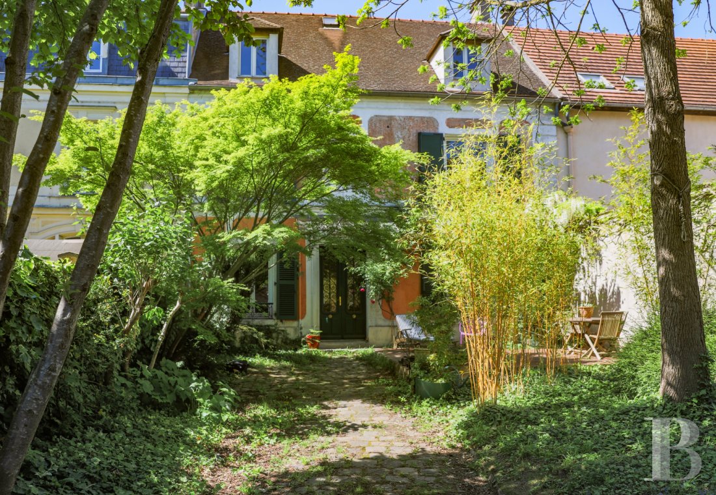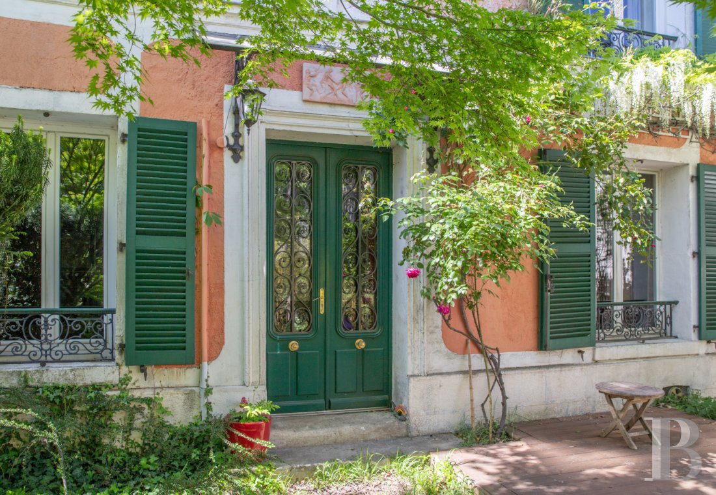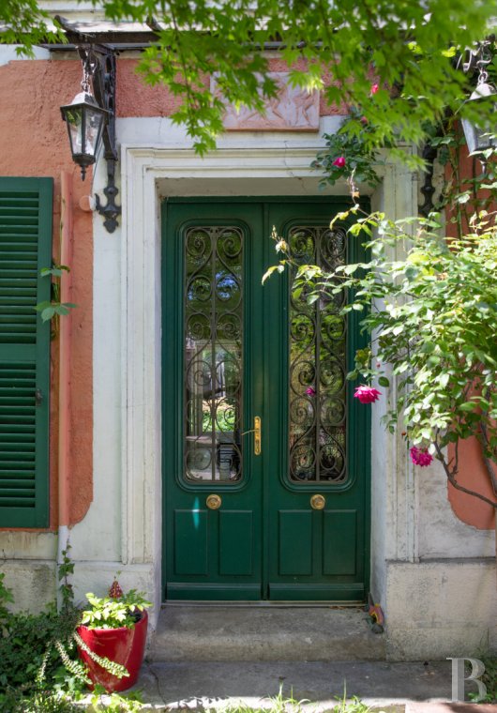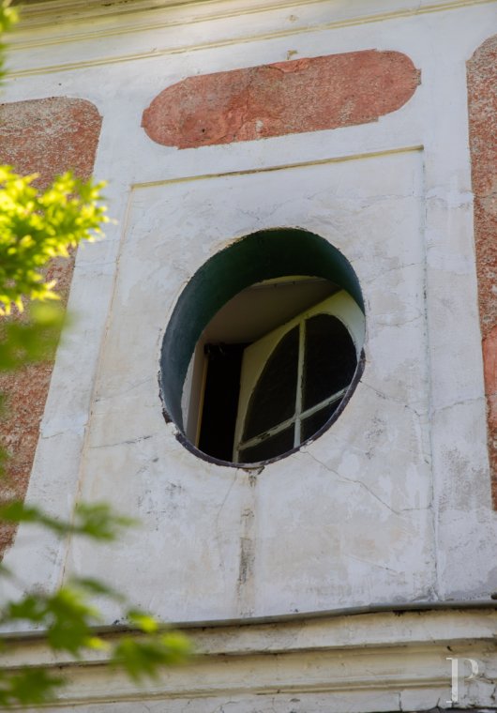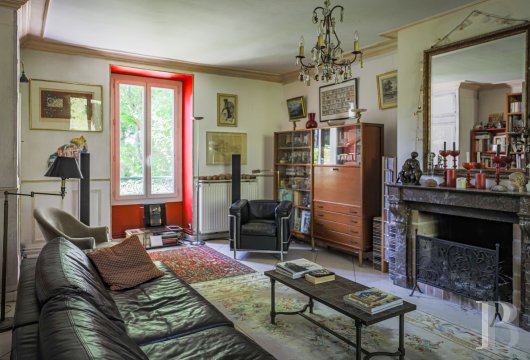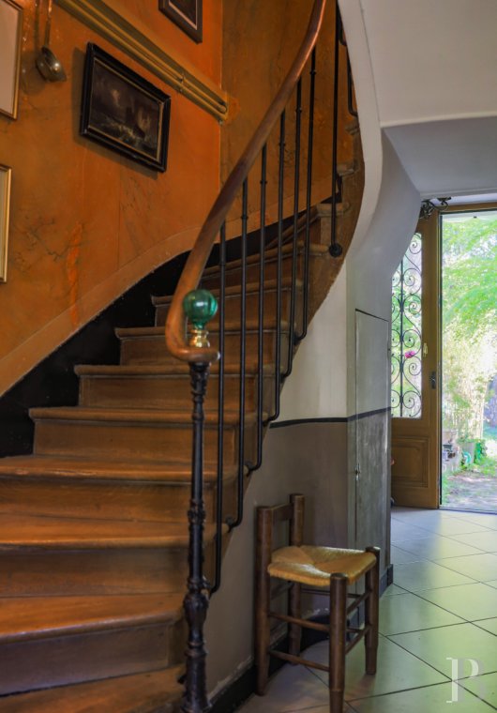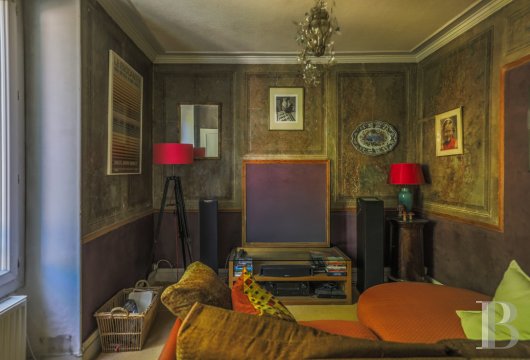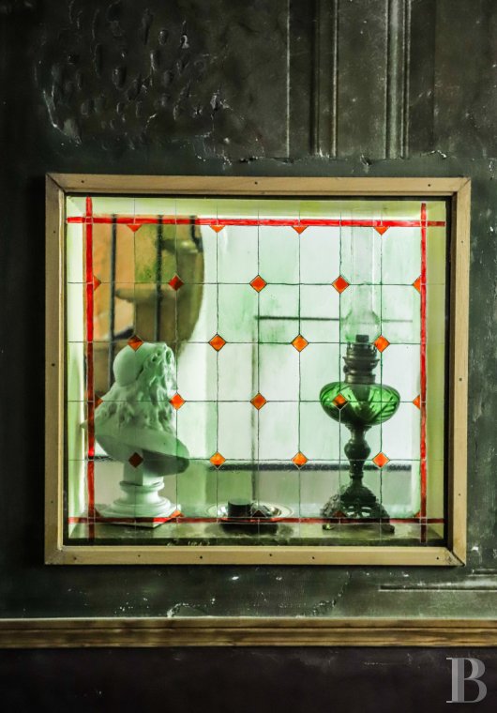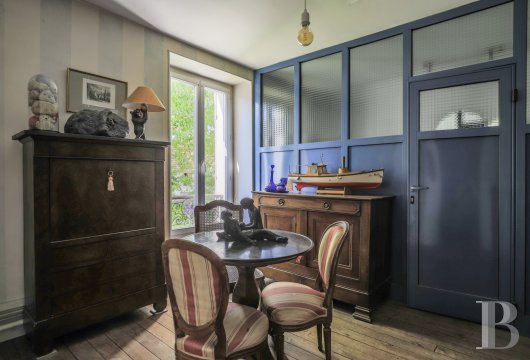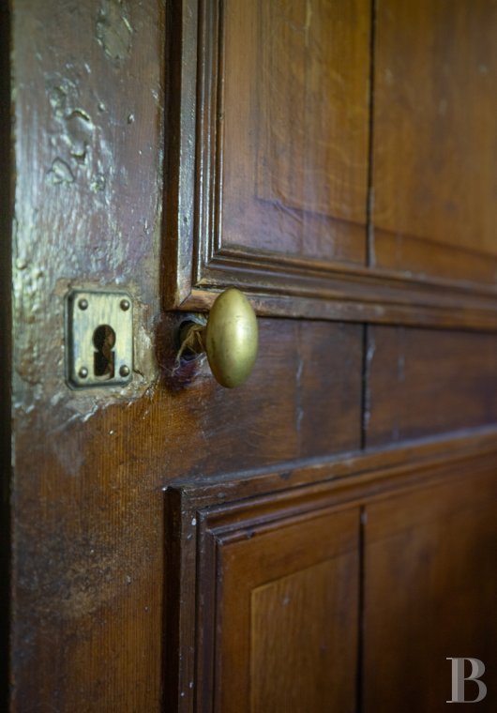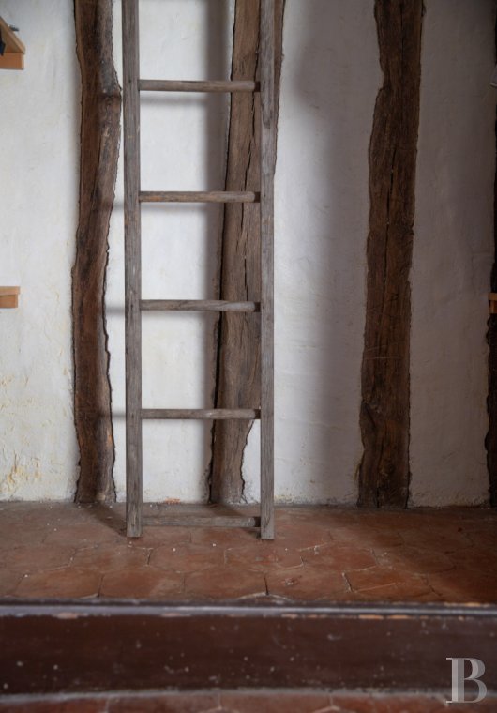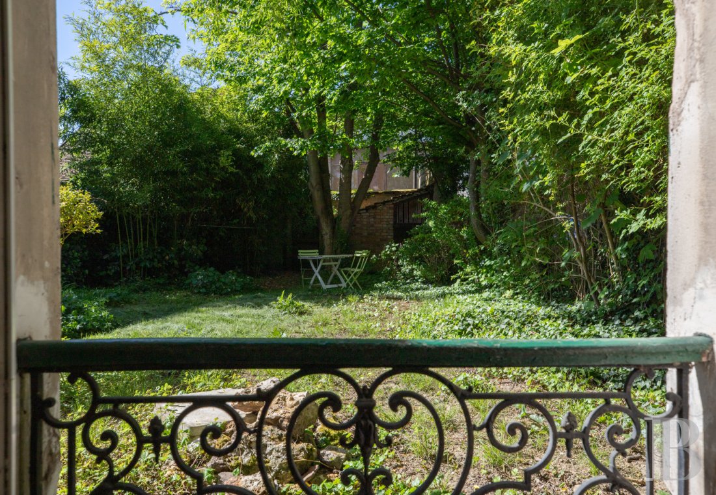Location
EThis property is located in the Île-de-France region, in the Essonne area, in a municipality approximately 18 kilometres to the south of Paris. The sector, which was a prized retreat for wealthy families and famous gentlemen, became a much sought-after residential zone from the 20th century. The River Yvette flows through the town, which is located at the focal point of France’s road network and close to major railways and motorways, notably the A6 and A126. The Grande Ceinture circular railway leads to an RER station, via the tramway line, placing the French capital within 40 minutes. The 297 and 399 bus lines lead to the RER station, while another (the 299) leads directly to Porte d’Orléans via the motorway. The town boasts all the essential everyday shops and services.
Description
The house
The ground floor
The entrance opens into a small corridor leading to several rooms. On one side there is a lounge with ceiling mouldings and wainscotting decorated with a marble pattern. On the other side, a large lounge stretches out below a ceiling with mouldings. A fireplace with a classical style mantelpiece made of sculpted marble and a brick hearth is partially embellished with wainscotting and a cleverly decorated cupboard. At the end of the corridor, an open-plan fitted kitchen is bathed in light through a recently restored window. Opposite, a staircase climbs upstairs, while a door leads to the cellar and another one to the boiler room. Lastly, also at the end of the corridor running through the house, there is a door leading into the second garden.
The first floor
This level can be reached by a quarter-turn, open well wooden staircase, alongside which is a wallpapered wall. A landing with chevron-patterned wood flooring leads to a first bedroom with strip-patterned wooden flooring and a black marble fireplace. Thanks to the restored windows, the room is bathed in light. Around the landing, a large hallway leads to a shower room with painted, exposed beams, as well as to a renovated bathroom, with two washbasins and a bath. Lastly, a spacious second bedroom boasts strip-patterned wooden flooring. Light streams into this room through a large window and it also leads into a small utility room boasting terracotta floor tiles, with an oculus window and a door into the first bedroom.
The second floor
This level can be reached by another staircase, with wooden steps and a balustrade, beneath a ceiling with exposed beams. The lading leads to a bedroom also with exposed beams. In a cupboard, a trace of the original wall and wooden beams can be found. On the other side, there is a vast bedroom, with a sloping, cathedral ceiling and an en suite lavatory. The period solid wood door bears the name of the carpenter who made it. Next to this room, there is a small utility room while throughout this level the flooring is made up of terracotta tiles.
The basement
The renovated, vaulted cellar can be reached from inside the house and has rendered walls, while the floor is paved with stone slabs.
The gardens
On either side of the house, the gardens are enclosed by dividing walls or fences. Both are lush, boasting many different types of trees, tucking the house away from prying eyes. A patio with wooden decking can be found in the first garden, at the foot of the entrance to the residence.
The outbuilding
A small and discreet lean-to stands at the bottom of the garden.
Our opinion
This property is an authentic old 19th-century residence tucked away from prying eyes in a lush garden. Though situated in the town centre, it exudes a country house ambiance, while remaining in short reach of all the essential everyday services. The “Villa Rose”, with its elegant façade adorned with wisteria, paints a picture that is both rustic and refined, as well as romantic and slightly bohemian. The bright interior living space boasts generous volumes that have been renovated with care. This property, which is less than one hour from the French capital, could be an ideal home for a large family or a base for an artist in search of an unusual and inspiring place to live.
Reference 640592
| Land registry surface area | 822 m² |
| Main building floor area | 163 m² |
| Number of bedrooms | 4 |
| Outbuildings floor area | 3 m² |
French Energy Performance Diagnosis
NB: The above information is not only the result of our visit to the property; it is also based on information provided by the current owner. It is by no means comprehensive or strictly accurate especially where surface areas and construction dates are concerned. We cannot, therefore, be held liable for any misrepresentation.


