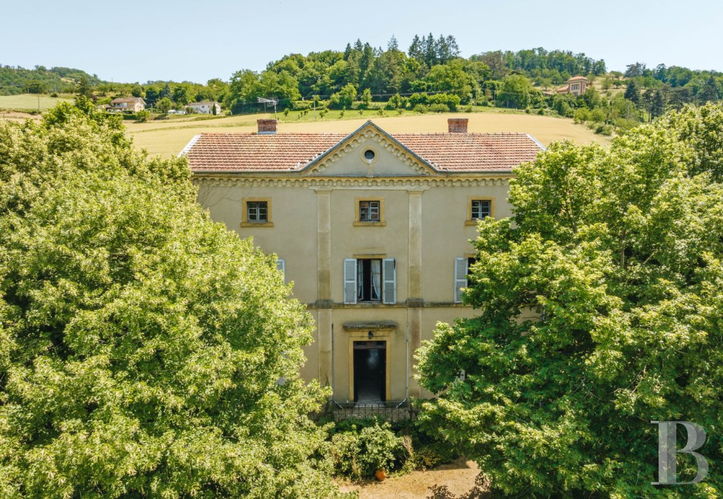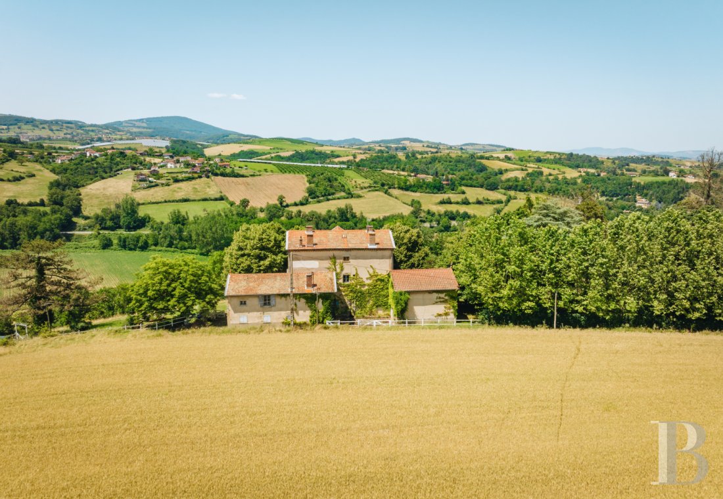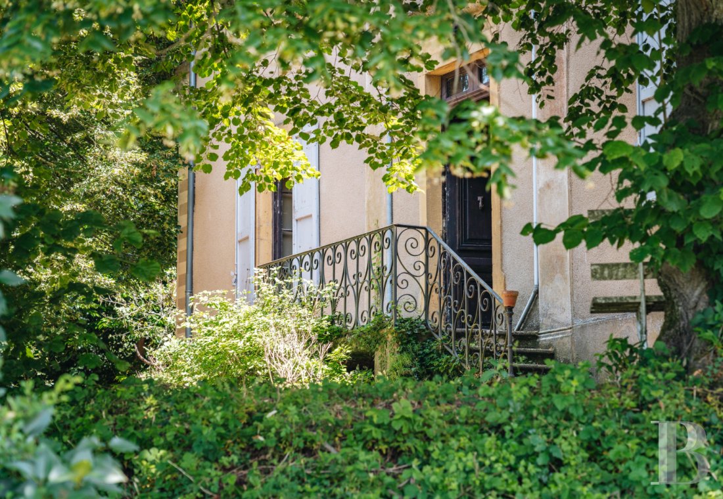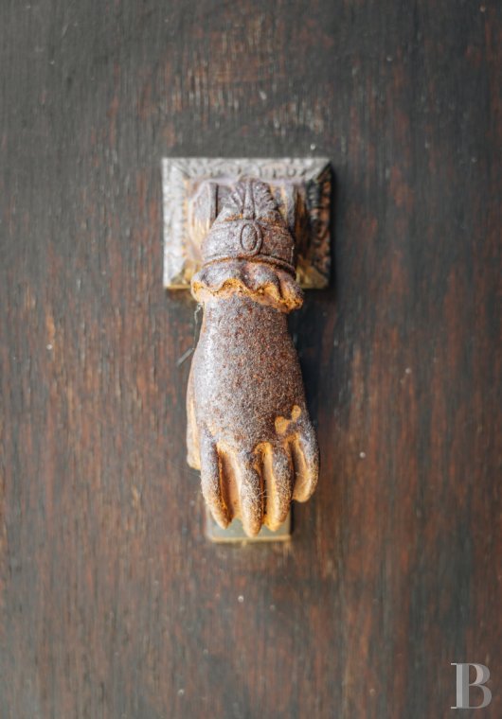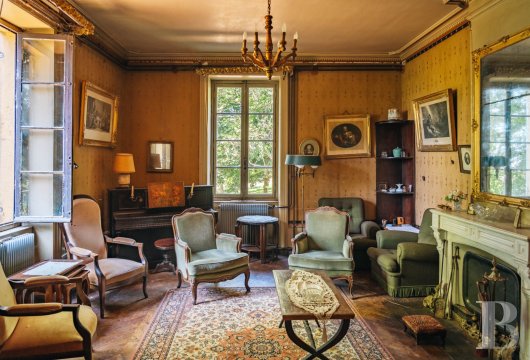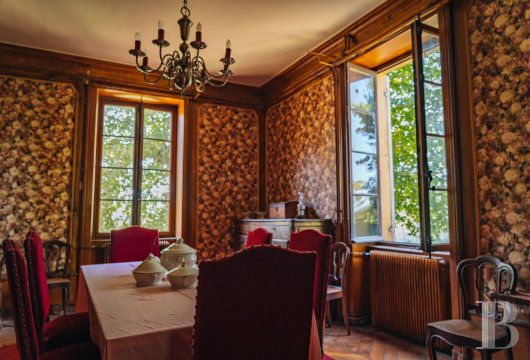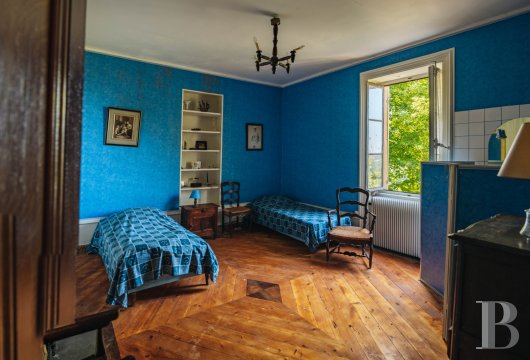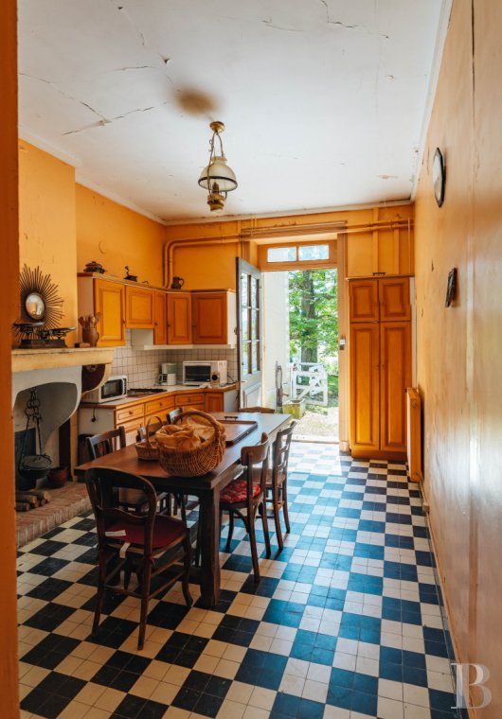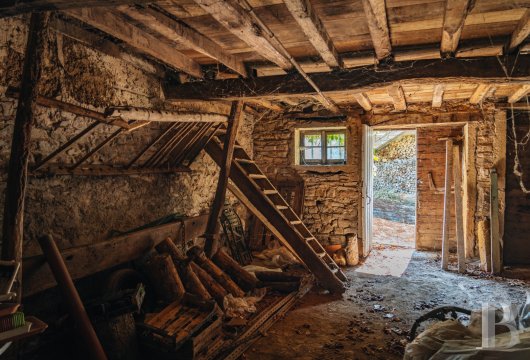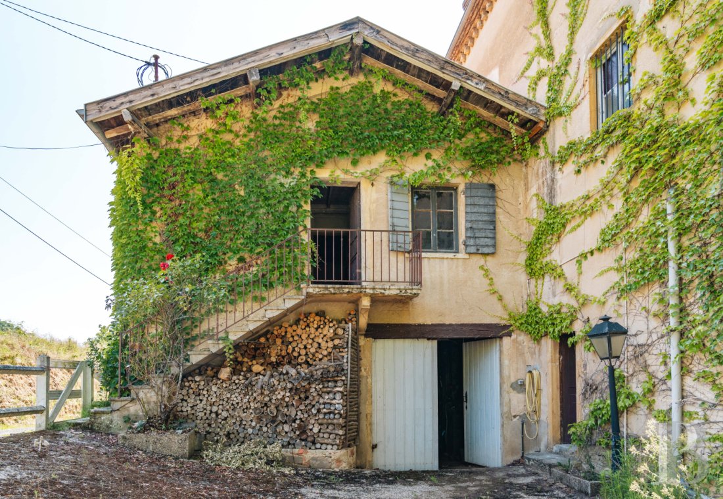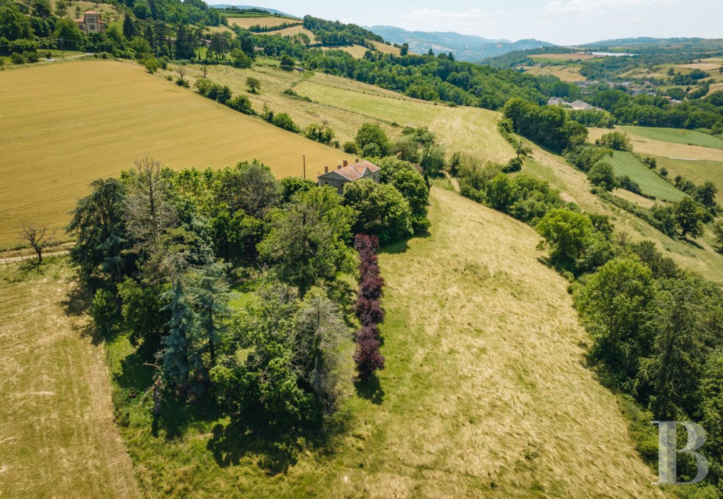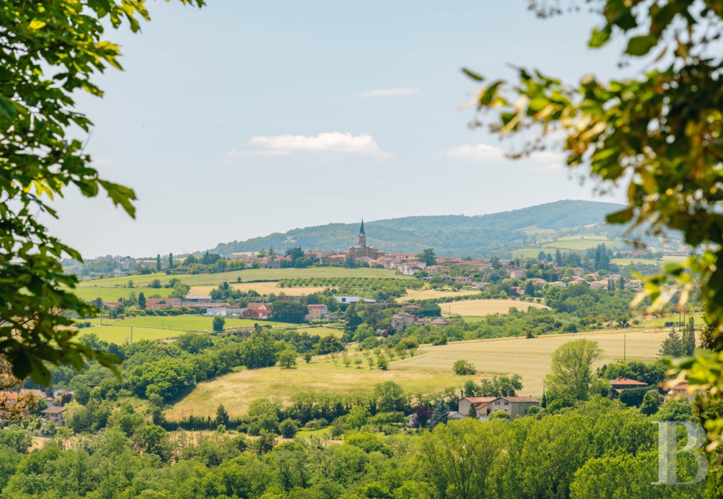approximately two hectares, nestled within the Monts du Lyonnais foothills, in the Auvergne-Rhône-Alpes region

Location
Located in the canton of l’Arbresle, the property overlooks the Brévenne valley and is nestled within a rolling landscape typical of the Monts du Lyonnais foothills, ideal for hikes and cycling, especially in the direction of the nearby Luère pass. In addition, the immediate environment is scattered with breath-taking vestiges of the region’s historical and architectural heritage, such as the former Savigny abbey, the chateaus of Bully and Montbloy in Sain-Bel, as well as the Tourette priory. Less than ten minutes away by car, several neighbouring villages contain all essential amenities for daily life, such as local shops, a weekly green market, academic establishments, medical services, a multimedia library and a cinema, while the Lyon Saint-Exupéry international airport is only one hour away and Lyon itself is 35 minutes away via either the A89 motorway or railway, thanks to several daily connections to and from Lyon’s main train stations.
Description
The Manor House
The three-storey manor with approximately 200 m², built out of rammed earth coated in ochre plaster, was constructed over a stone foundation that includes two large vaulted cellars. With its main façade structured around a central pediment and windows surrounded by golden-colour stone and safeguarded by ancient shutters, an understated cornice highlights its flat tile roof, while the dwelling is accessible via stone steps that lead to its oak double door entrance.
The ground floor
The vast entrance hall with a mosaic tile floor, traverses the building from east to west and provides access to the different rooms on this floor: the living room, the dining room and library, which have all preserved their original details, such as wood panelling, moulding, mitred Herringbone hardwood floors, marble fireplaces, as well as wallpaper with old-world charm. As for the large kitchen, it provides direct outdoor access, while the wooden staircase to the upstairs level is safeguarded by a wrought-iron bannister.
The upstairs
An immense landing communicates with five bedrooms, each one with wood panelling, hardwood floors, a fireplace, as well as large cupboards. In addition, two come with their own washbasin, two others have their own washbasin and either a shower or a hip bath, while a lavatory can also be found on this level.
The attic
Accessible via a wooden service staircase, this level is bathed in natural light by seven windows and an oculus. With vast proportions and two former utility rooms, this floor could be converted into a number of different spaces.
The Outbuildings
Located behind the main dwelling, they include two rammed earth buildings constructed over stone foundations. The first, with a floor area of more than 77 m², houses the former wine storehouse, which still contains the old winepress and provides a sizeable ground-floor space, while, the upstairs level, accessible via an outdoor stone staircase, includes the former winemaker’s accommodations, divided into five rooms, in need of a renovation, but with many potential possibilities for conversion. As for the second outbuilding, with approximately 45 m² spread out over two levels, it was once the stables and features a simple and functional layout, ideal for a garage, workshop or storage, depending on one’s needs.
The Grounds
Surrounding the buildings on three sides, the grounds of approximately two hectares, present a variety of different landscaped features, such as a patio shaded by lime trees, a lane lined by plane trees and a hedge of hornbeams. In addition, the grounds also include oaks, horse chestnuts, cedars, ornamental plum trees and fields, as well as two open-air cisterns for collecting rainwater and a well.
Our opinion
This property, with its prime location and panoramic views of the rolling landscape so characteristic of the Monts du Lyonnais foothills, exudes a bucolic spirit, ideal for relaxation and tranquillity. As for the welcoming manor house, which has preserved its many original details, it is not only pleasant to live in, but easy to maintain – once its interior has been renovated – and would be perfect for either a family residence or a professional project. In addition, its proximity to several villages with all essential shops, services and amenities for daily life, represents a considerable bonus, while, Lyon, with all the infrastructures of a major city, is only 35 minutes away.
Reference 766029
| Land registry surface area | 1 ha 96 a 20 ca |
| Main building floor area | 200.35 m² |
| Number of bedrooms | 5 |
| Outbuildings floor area | 241.10 m² |
French Energy Performance Diagnosis
NB: The above information is not only the result of our visit to the property; it is also based on information provided by the current owner. It is by no means comprehensive or strictly accurate especially where surface areas and construction dates are concerned. We cannot, therefore, be held liable for any misrepresentation.

