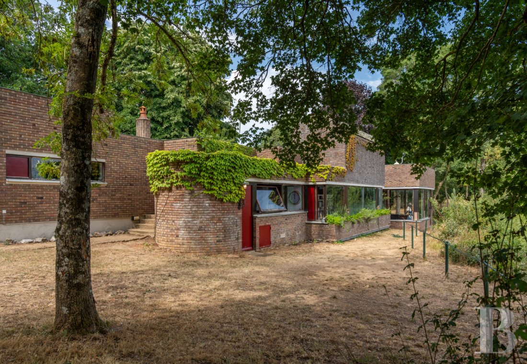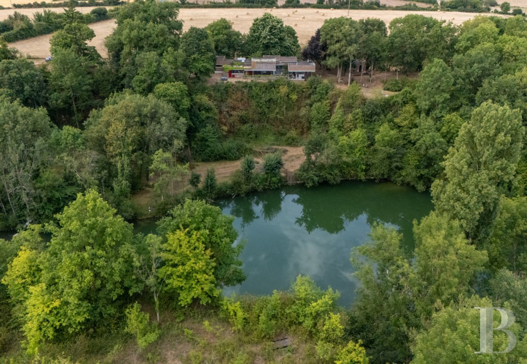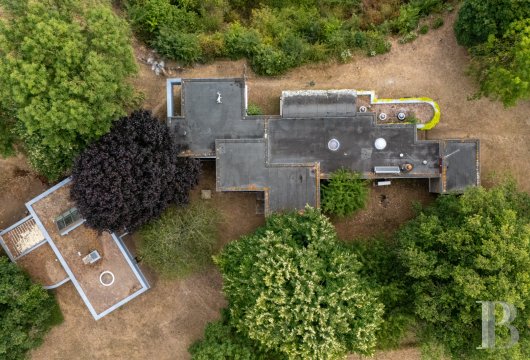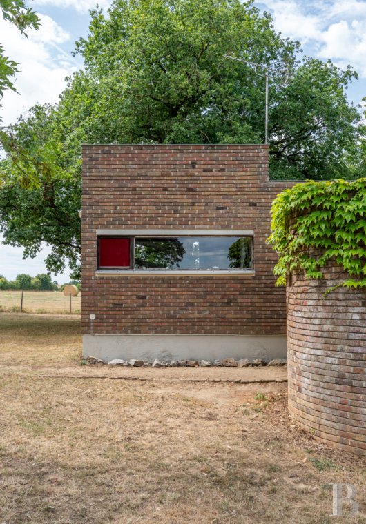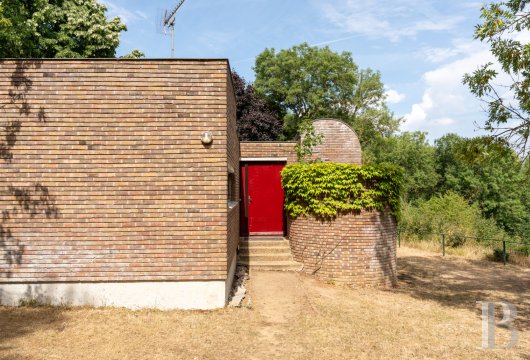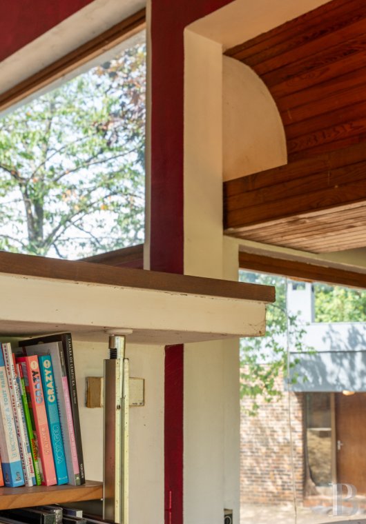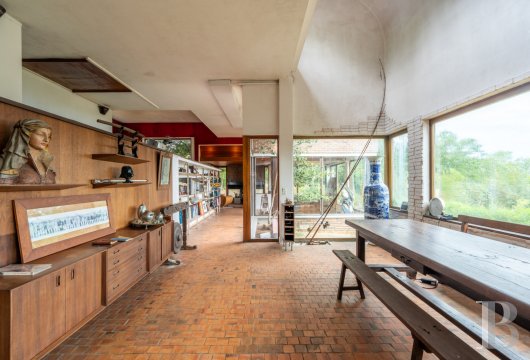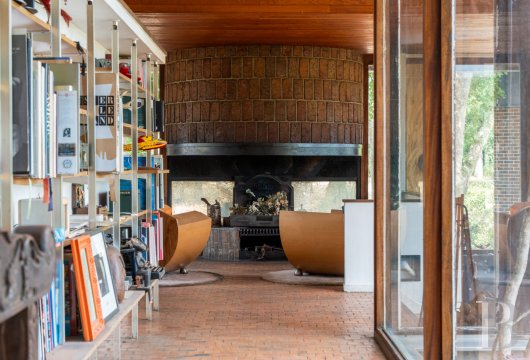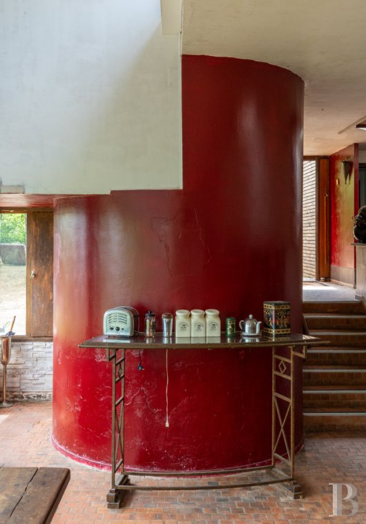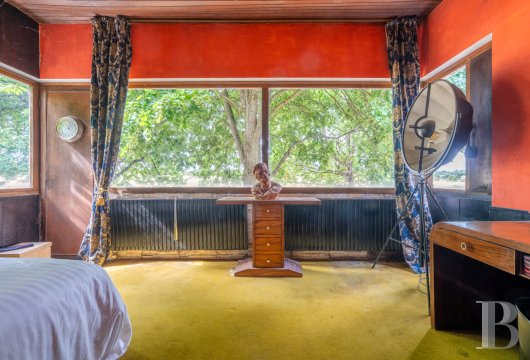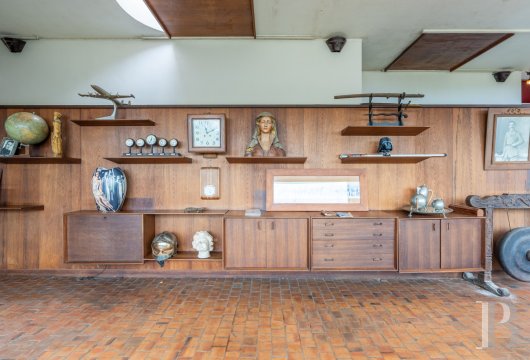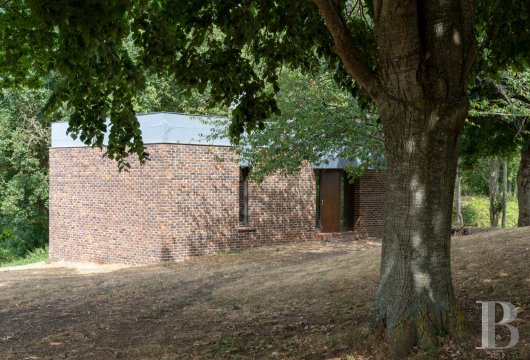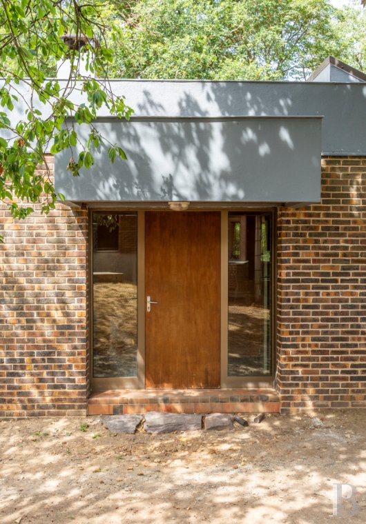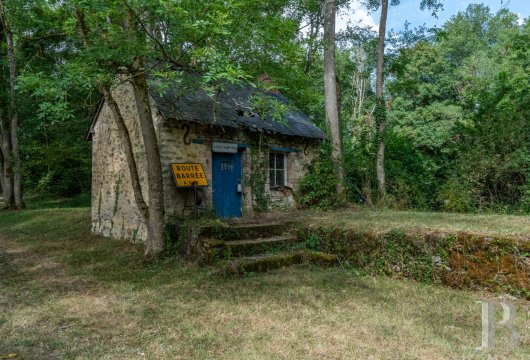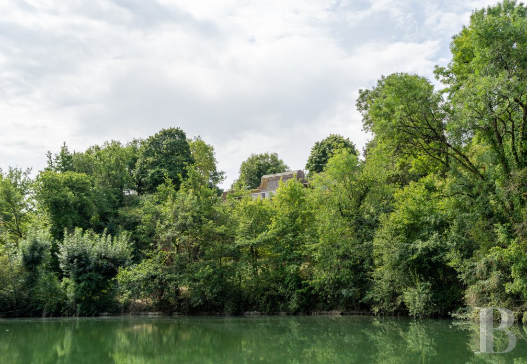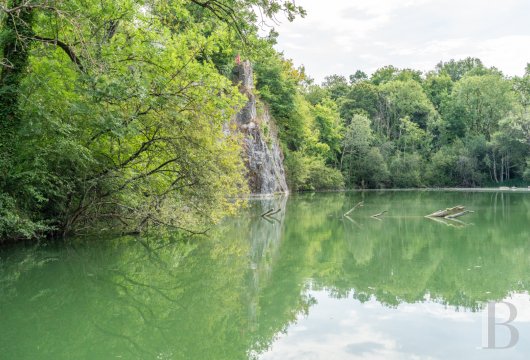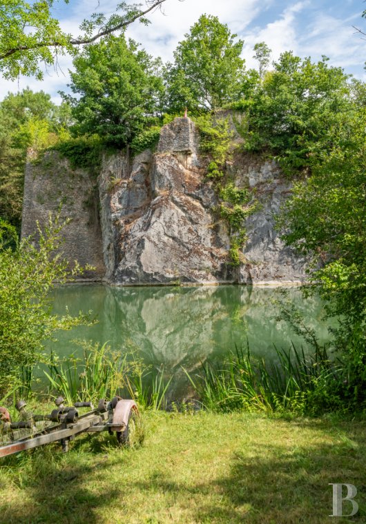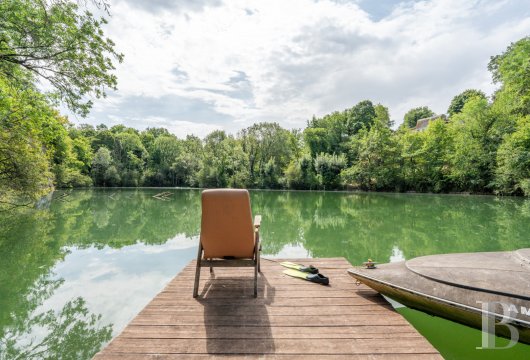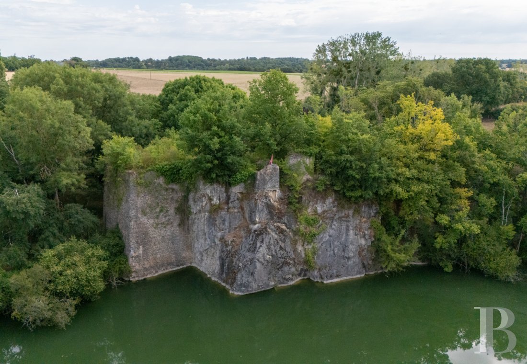hectares of grounds, not far from Sablé-sur-Sarthe, in a breath-taking natural setting

Location
In the south of the Mayenne department and on the border of the Sarthe and Maine departments, nestled within wooded countryside, the property is located less than four kilometres from two villages, which provide the closest services for daily life, while, ten minutes away by car, the city of Sablé-sur-Sarthe contains all shops, several green markets, restaurants, a 27-hole golf course, a cinema, a medical facility as well as public and private schools. In addition, the region boasts a number of cultural events and sites of interest that draw many tourists each year, such as music festivals, charming villages, gardens and architectural heritage, whereas Paris is one hour away via high-speed rail or 2.5 hours away by car, via the A11 and A81 motorways, and the Nantes international airport is less than two hours away.
Description
The Main Dwelling
With an open and fluid layout, the front door opens on to an immense space made up of the living room, dining room, an open fireplace and a study, the latter of which is located slightly above on the half-floor. With light bathing this space from all sides, thanks to the dwelling’s many picture windows and skylights, separated from this area are two bedrooms, facing southwest towards the garden, each with their own bathroom. Following on from here is a kitchen and a utility room, with direct access to the outside, as well as a guest lavatory, a furnace room and a small corridor, while the dwelling's basement level has been partially converted into a large cellar.
The Annexe Dwelling
Right next door and, yet, separate from the main dwelling, this building, with fewer picture windows, is more private in nature. On one side, the entrance hall provides access to a square living room with a brick fireplace, illuminated by a wide central skylight and two rectangular narrow windows designed to resemble modern arrow slits. An initial bedroom, also square in shape, is bathed in light by an immense roof light and the same two types of windows, while the second bedroom, featuring an interplay of curved lines, is ringed with picture windows that provide views of the countryside. Featuring a bathroom with a lavatory for these two bedrooms, the dwelling also includes a guest lavatory, whereas a small kitchen makes these accommodations completely independent from the main dwelling and a workshop is accessible from the outside.
The Chalet
Sheltered from view and surrounded by nature, with the lake at its doorstep, it includes a bedroom and a shower room with a lavatory.
The Former Sheepfold
Near the lake and built out of stone, it could be converted into a summer kitchen, workshop, office or a guest bedroom.
The Lake
Nearly one hectare in size and reaching up to 15 metres in depth, it was created after a marble quarry was flooded with water. With a wooden pontoon, its clean and clear waters reach up to 26°C in the summer, while swimming is authorised as well as boating and fishing.
The Grounds
Extending over nearly three hectares, with the lake in the middle, the property is mainly made up of woods with a variety of different trees: oaks, maples, walnuts, chestnuts, ashes, pines and fruit trees, while ornamental varieties are scattered throughout the property, including a massive star gum. In addition, a significant elevation gain in the landscape creates two distinct spaces: the area around the houses and the lake below, which is accessible via a path that traverses the woods and runs alongside a small stream.
Our opinion
This one-of-a-kind and incomparable property, featuring a bold combination of highbrow architecture and rustic, almost untamed, nature, is not only eye-catching and impressive, but intelligently and humbly incorporates the two buildings into the dense surrounding foliage. Both incredibly inviting thanks to their many picture windows and skylights, the annexe dwelling, independent and more private in nature, is an additional asset for hosting visitors, as is the quarry lake with its crystalline waters perfect for swimming. Whether as a holiday home or a residence throughout the year, the scope of possibilities is endless for those who would like to restore this modernist and ambitious artistic endeavour back to its original lustre.
Reference 588383
| Land registry surface area | 2 ha 83 a 87 ca |
| Main building floor area | 206 m² |
| Number of bedrooms | 4 |
| Outbuildings floor area | 70 m² |
| including refurbished area | 90 m² |
French Energy Performance Diagnosis
NB: The above information is not only the result of our visit to the property; it is also based on information provided by the current owner. It is by no means comprehensive or strictly accurate especially where surface areas and construction dates are concerned. We cannot, therefore, be held liable for any misrepresentation.

