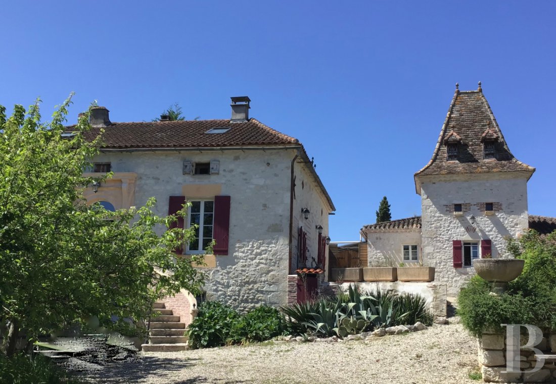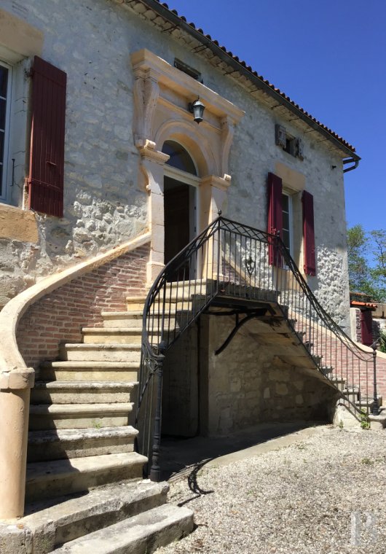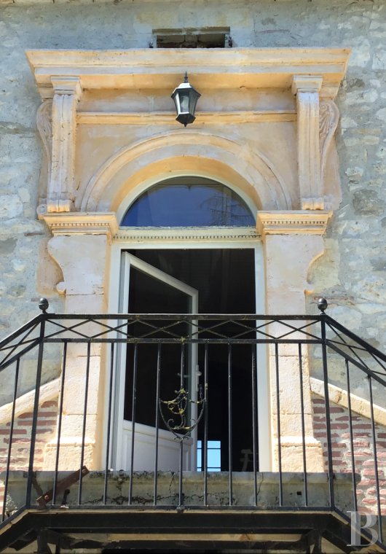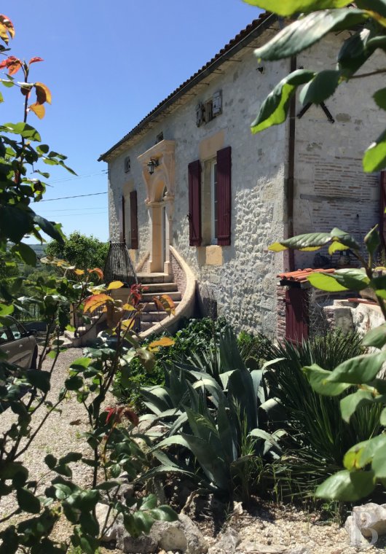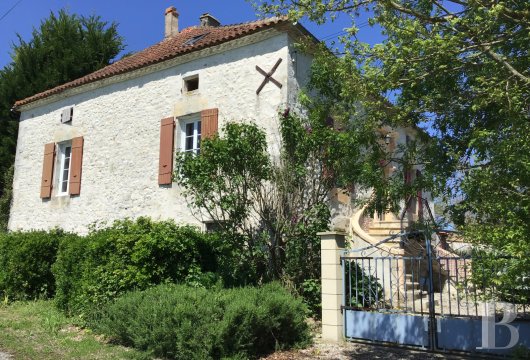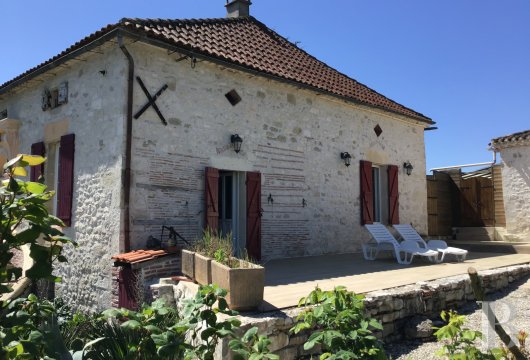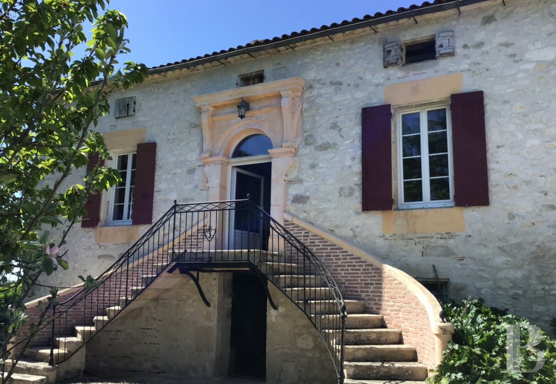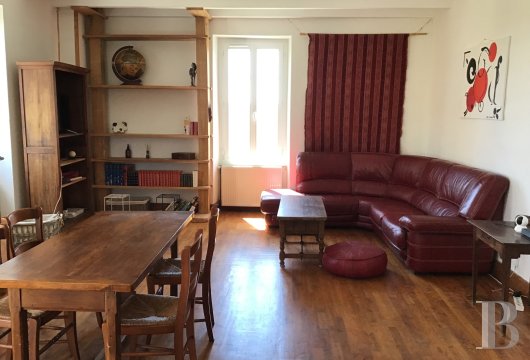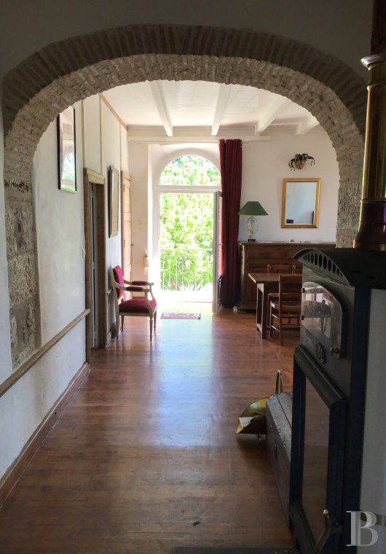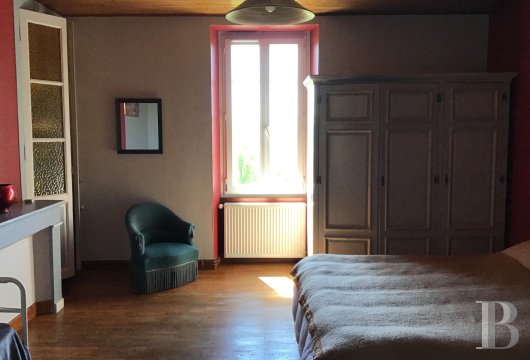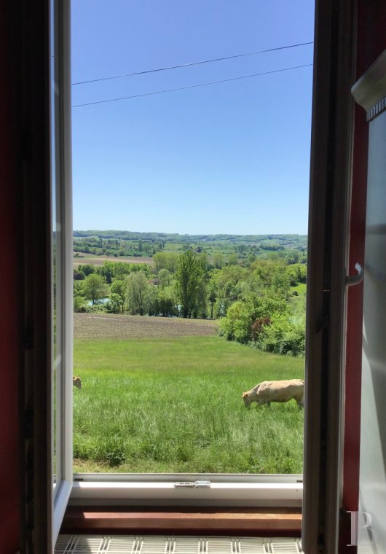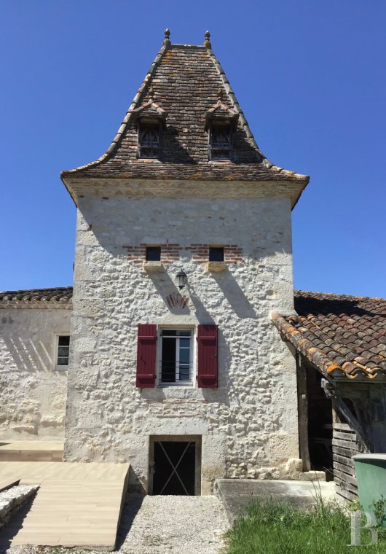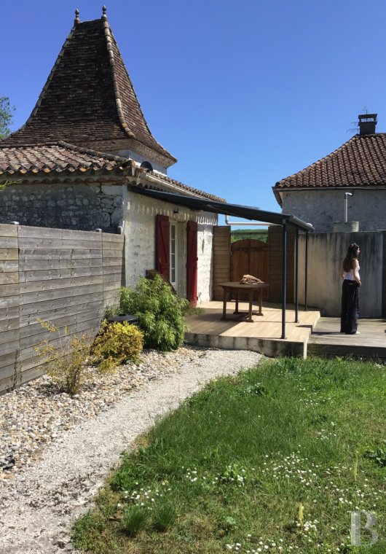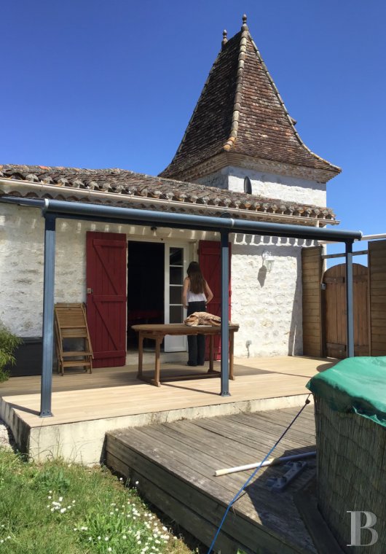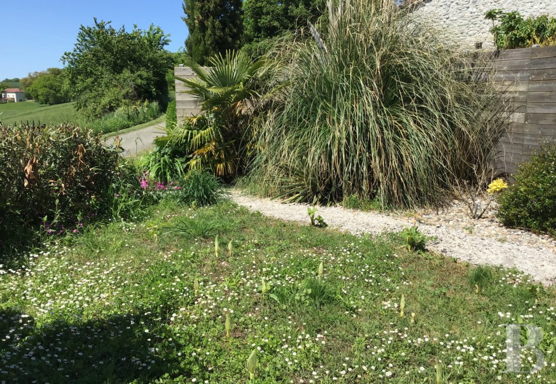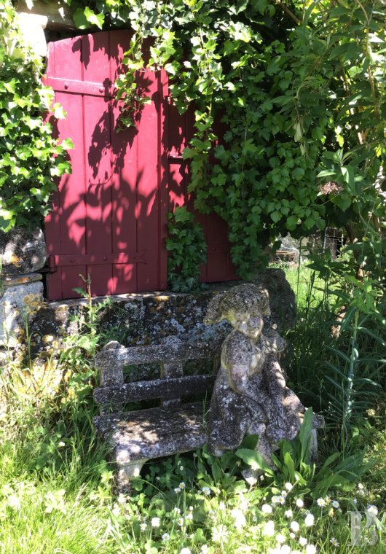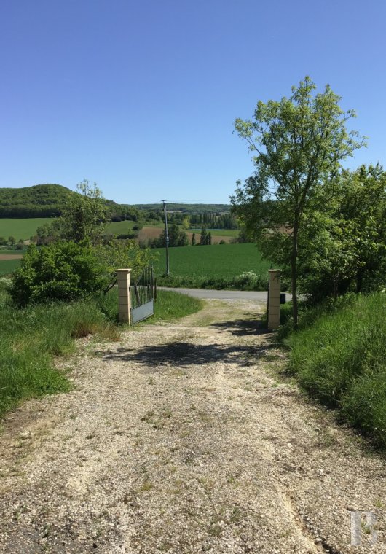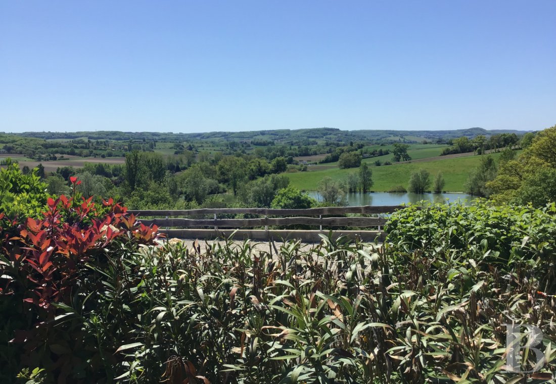on 4.5-hectare grounds, perched up on a hill near Tournon-d’Agenais

Location
In south-western France, within the vicinity of Villeneuve-sur-Lot and not far from the royal fortified city of Tournon-d’Agenais, the former farm, sheltered from view on its grounds of approximately 4.5 hectares, blends in effortlessly with a landscape typical of this part of Aquitaine, composed of rolling hillsides, farmland and woods. The stone dwelling, topped with a terracotta tile roof and decorated with colourful shutters, reflects the understated elegance of this region’s traditional rural architecture, while the surrounding environment combines agricultural heritage with economic vitality, supported by the development of ecotourism and a dynamic local community: green markets, shops, artisans and essential services can all be found in the neighbouring villages. Easily accessible, the property is 40 kilometres from Agen with its high-speed rail station and airport, 50 kilometres from the Bergerac airport, 130 kilometres from the one in Toulouse and 150 kilometres from the city of Bordeaux.
Description
Around the buildings, a cluster of tall trees provides a verdant counterpoint to the stone buildings’ architecture as well as a shady respite, while the dovecote, set back from the two-storey rectangular main dwelling and built out of local stone, represents an impressive element thanks to its balanced aesthetics. As for the barn, also built out of stone, it completes this bucolic tableau in keeping with the former farm’s overall functional and aesthetic feel. Accessible via two separate entrances, each one indicated by a finely crafted gate, which lead to a gravel drive bordered by expertly landscaped Mediterranean vegetation, the property’s grounds are arranged into gentle terraces, with both sunnier and more wooded areas, as well as views of the surrounding countryside, while, in places, low stone walls crop up here and there, subtle vestiges of its former agricultural past.
The Dwelling
Located on the western and uppermost part of the property, the pointed limestone dwelling’s exteriors are cadenced by carefully arranged windows, which are, in turn, highlighted by ashlar stone surrounds and safeguarded by Bordeaux-colour wooden shutters. Topped with a glazed terracotta tile hipped roof with stone chimneys located on either gable end, the house is accessible via a double stone staircase with a black wrought-iron bannister, which leads to the dwelling’s front stoop and entrance with its neoclassical influences. Surrounded by ashlar stone, the front door is flanked two lateral pilasters crowned with capitals carved with stylised vegetal patterns and an arched pediment above, while a semi-circular glazed fanlight highlights the entrance’s overall elegance and a moulded cornice accentuates the composition’s linear aspect.
The ground floor
This floor’s layout is separated into two distinct spaces on either side of its longitudinal axis, with, on the southeast side, the kitchen, its dining area and the living room and, on the northwest side, two bedrooms, a shower room and a lavatory. Sunny throughout, its layout provides fluid circulation between the rooms, while the former hallway, which, in all likelihood, once traversed the house from end to end, was demolished in order to open up the perspective and allow light to enter deep inside the house: from the patio near the kitchen all the way to the window in the living room, with views of the valley. From this floor’s former layout, brick arches still remain, which act as separations between the different rooms, while hardwood floors can be found throughout except for the kitchen, which has brick-red terracotta floor tiles. In addition, the living areas are topped with exposed beams painted white, whereas the ceilings in the bedrooms are clad in light-colour oak panelling. As for the painted plaster walls, they are mostly white, except for a few splashes of colour here and there.
The upstairs
Accessible from a staircase in the kitchen, a landing leads to two bedrooms, one of which has a lavatory, as well as an attic space used for storage. With wide-plank laminate flooring throughout, the sloping ceilings are clad in honey-colour panelling, the plaster walls are painted white and the rooms are all bathed in abundant sunlight thanks to their skylights.
The basement
The house’s two cellars, with beaten earth floors, are located in the basement level.
The Holiday Cottage in the Dovecote
This building is composed of a square limestone tower topped with a steeply sloping flat tile roof punctuated by dormer windows and finials. Originally reflecting a certain social and economic status for their owners, this dovecote, thanks to its elaborate design, suggests that it once belonged to a notable family. Converted into a flat, it is currently used as a seasonal rental or an occasional guesthouse.
The ground floor
This floor is arranged around a living room with an open kitchen, two bedrooms and a shower room with lavatory. Thanks to a set of wide glass doors, the main room opens onto a covered patio, which precedes a private, enclosed garden with views of the countryside.
The Barn
With a floor area of approximately 270 m² and an immense floor-to-ceiling height, the barn’s high-quality wooden rafters are made up of massive beams, tie beams, raking struts and trusses, all meticulously assembled and resulting in an almost cathedral-like atmosphere, while the walls, in local limestone, display light and warm tones, consistent with the surrounding landscape. As for its façade, cadenced by traditional windows, it is extended by a porch roof typical of south-western France. Supported by wooden posts, this covered, yet open, space was once used for farm work, while its current roof, covered in fibre cement sheets, confers a certain asymmetry that corresponds perfectly with the building’s traditional character.
The Grounds
Extending over three parcels of land and forming contiguous grounds of 4.5 hectares around the house and barn, the property, traversed by a gravel drive, presents a balanced and landscaped composition, blending open meadows with groves of local trees. Adjacent to the kitchen patio, a flat grassy raised terraced area contains a stone well at its centre, protected from the elements by a wooden door painted in the same colour as the dwelling’s shutters, while a few multi-century and fruit trees provide some welcome shade for this area. Further on, the grounds open onto a rather flat, sunny plateau, a testimony to its agricultural past, whose fertile soil provides a number of gardening possibilities: a traditional orchard, a vegetable garden or simply keeping it as a natural meadow. Last, but not least, a third, wilder area features undergrowth planted with a variety of trees typical of those found on the limestone plateaus or “causses” of the Lot-et-Garonne department.
Our opinion
Built in the early 19th century by an ancestor of its current owners, this complex of buildings carries the memory of several generations within its walls, while the soul of the premises quickly becomes apparent thanks to the way the buildings have been cleverly placed throughout the property, demonstrating an intelligence specific to rural farms of the past: the main dwelling turned towards the rising sun in the east, the dovecote keeping watch on its subtle promontory and the immense barn with its generous porch roof. With breath-taking and museum-worthy landscapes created by the bright southern sun filtering through the foliage of multi-century trees, here, lovers of traditional heritage, champions of a “back-to-the-land” way of life and those sensitive to the poetry of old stones will find everything they are looking for, and much more, on this property.
399 000 €
Fees at the Vendor’s expense
Reference 463835
| Land registry surface area | 4 ha 56 a 46 ca |
| Main building floor area | 160 m² |
| Number of bedrooms | 5 |
| Outbuildings floor area | 320 m² |
| including refurbished area | 55 m² |
French Energy Performance Diagnosis
NB: The above information is not only the result of our visit to the property; it is also based on information provided by the current owner. It is by no means comprehensive or strictly accurate especially where surface areas and construction dates are concerned. We cannot, therefore, be held liable for any misrepresentation.

