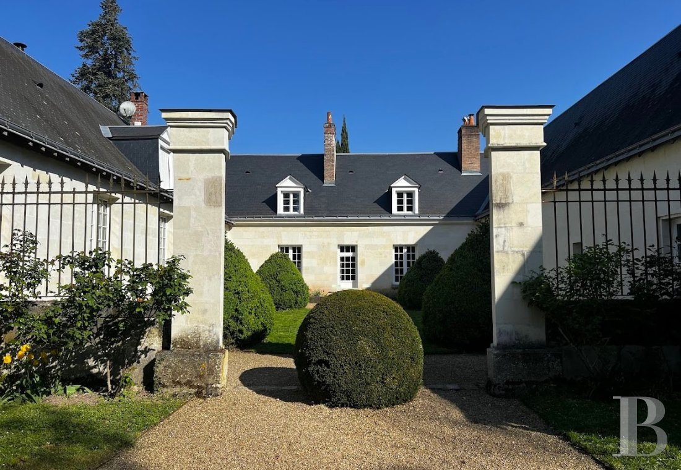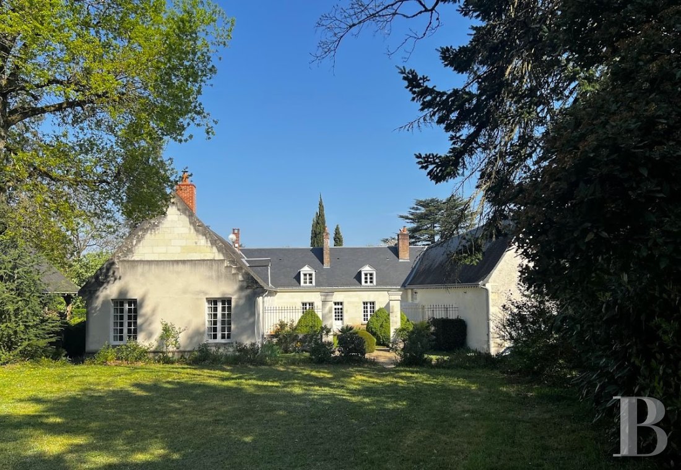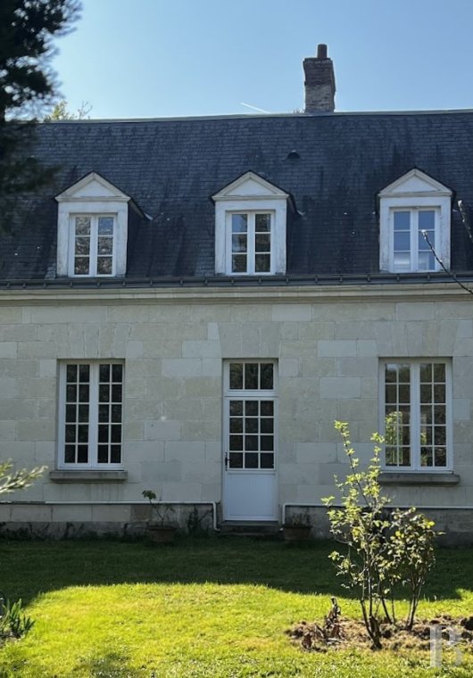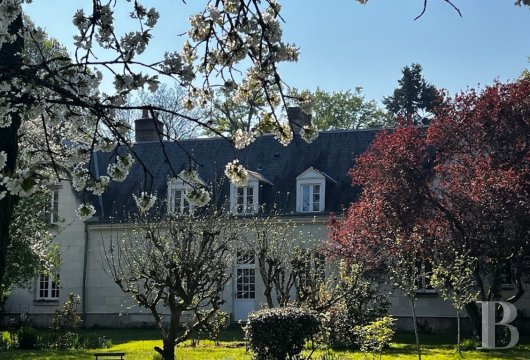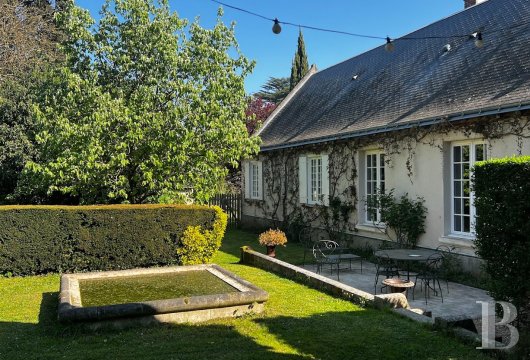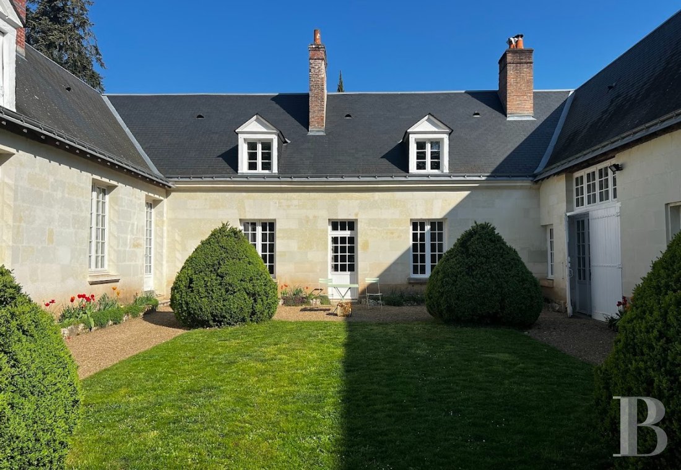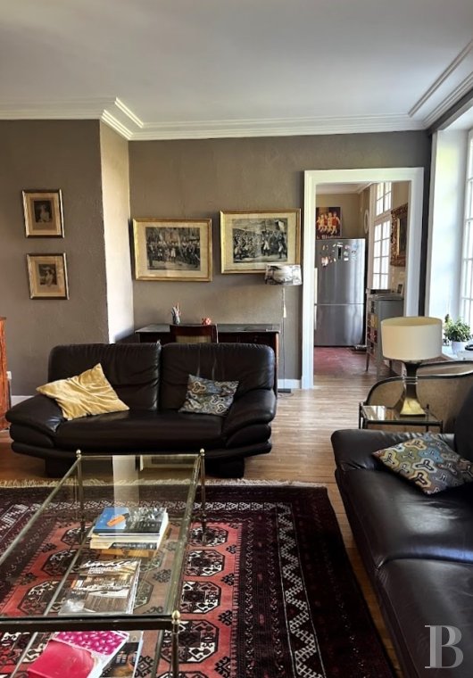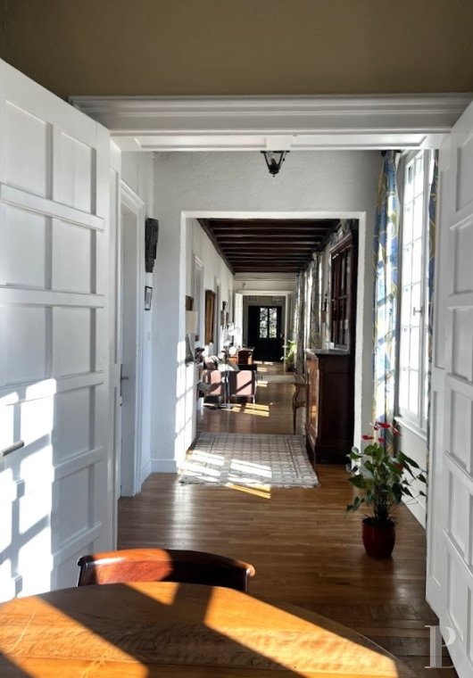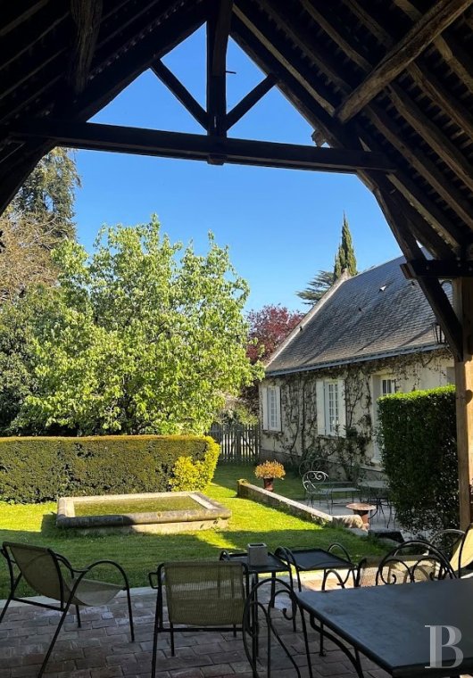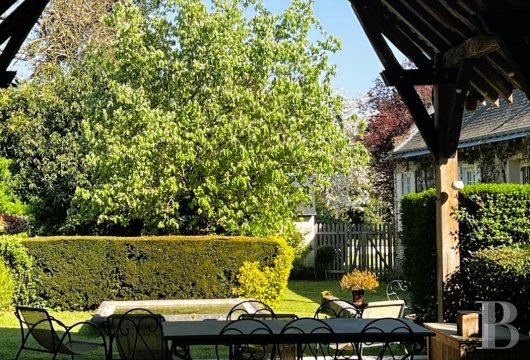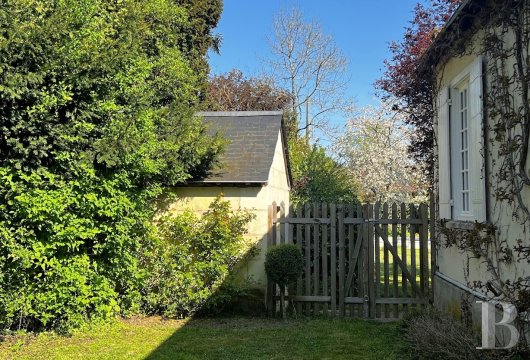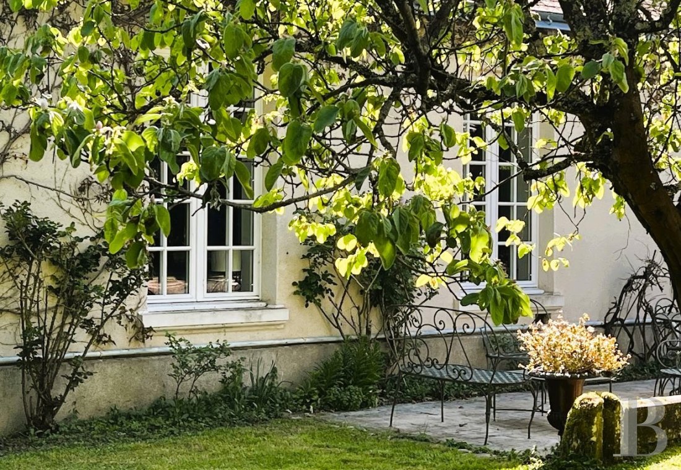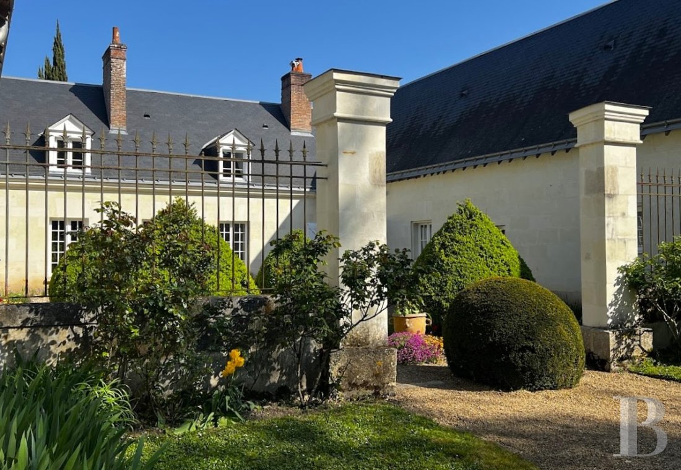landscaped grounds, in a residential neighbourhood on the outskirts of Tours

Location
On the border of the Loire Valley, listed as a Unesco World Heritage Site thanks to the breadth of its cultural landscapes, for centuries, the Touraine region has built its reputation on its stately chateaus, impressive gardens, renowned vineyards and gastronomy-based traditions. On the southern bank of the Cher River, the town in which the property is located enjoys a pleasant living environment, within immediate proximity to Tours, the historic centre and train station of which is only 5 kilometres away. With all essential shops and services for daily life in addition to schools, it was once a prosperous winemaking city, the hillsides of which have gradually given way to sought-after residential neighbourhoods. Here, life passes gently, like the nearby river, far from the agitation of Parisian life, but yet only 55 minutes from the capital via high-speed rail.
Description
The Dwelling
The ground floor
In the western wing, a glass door opens onto an entrance hall with original terracotta tile floors. This room provides access, on one side, to an immense dual-aspect gallery with hardwood floors and an exposed beam ceiling, illuminated by a number of large windows facing the courtyard and, on the other, to a bedroom with hardwood floors, a shower room, a lavatory, a wardrobe as well as a small corridor towards the central building. Via wide ancient doors, the gallery also provides access, in succession, to an initial living room, a kitchen, a laundry room and an adjacent formal drawing room.
The latter, immense and sunny, faces east, west and south via four windows, and is organised around its centrepiece: a tuffeau stone fireplace. With oak Chantilly-pattern hardwood floors, its exposed beam ceiling, painted white, accentuates the room’s overall height, while the adjacent kitchen, topped with crown moulding, has original octagonal terracotta tile floors as well as a wood-burning stove. From here, double glass doors provide direct access to the cobblestone courtyard and garden, whereas, the neighbouring living room, with hardwood floors and a moulded cornice, contains a door that opens onto a study, designed to resemble a small den.
Opposite the entrance hall, a small corridor with tuffeau stone walls leads to the oldest part of the dwelling from where a hallway provides access to two bedrooms, one of which has an adjacent shower room and lavatory as well as a door that opens directly onto the garden. Bathed in light thanks to a number of windows and a glass door that gives onto the courtyard, here, once again, their terracotta tile floors, exposed beam ceilings, stone fireplaces and wood panelling, behind which storage cupboards have been cleverly concealed, have all been carefully preserved. Lastly, at one end of the hallway, an alcove provides access to the staircase leading to the upstairs level.
The first floor
Accessible from the landing are two bedrooms, a shower room, a lavatory and an immense space, which is intended to become a bedroom with a shower room and wardrobe. With terracotta tile floors, except in the tiled shower room, the walls are painted in most part, while the brick and tuffeau stonework has been left visible in the small corridor providing access to a third bedroom.
The east wing
On one side of this wing, a door opens from the main drive onto a small corridor that leads to a living room, flooded in light by a small-paned window facing the interior courtyard, while two lateral doors lead to a kitchen, followed by a shower room and lavatory on one side, and two adjacent bedrooms on the other. With a wide range of original floor tiles – cement, ceramic or terracotta – throughout this wing, in the kitchen, a wood-burning stove has been placed inside a tuffeau stone fireplace, whereas an attic space, accessible from the garage, spans the entire wing.
The basement
With vaulted ceilings, two of the cellars are accessible from the laundry room in the western wing, while another is located under the eastern wing.
The Garage
This is located at one end of the east wing and is accessible via wooden double doors on its gable end.
The Outbuildings
Along the property’s drive, a brick, rubble and tuffeau stone building is topped with a gable roof, which is, in turn, highlighted by decorative cornice boards, while, at the end of the drive, two right-angle buildings provide vehicle parking. Crowned with slate roofs, they are supported by either plaster-coated rubble stone walls with tuffeau stone quoins or a structure of wooden pillars. In addition, the property also includes a small tuffeau stone house topped with a slate gable roof, reminiscent of a vineyard cabin, ubiquitous throughout the region.
The Grounds
Well maintained, they extend all around the dwelling over nearly 4,500 m². Planted with trees, shrubs and flowerbeds, it has been divided up into several different areas: to the west, a cobblestone patio skirts the building and precedes a lawn with a stone ornamental pond. To one side, an immense covered patio of more than 30 m² topped with a slate roof supported by wooden pillars, has been converted into a summer kitchen and an outdoor living area, while, in the back, a greenhouse has been installed. As for the northern part of the grounds, they include an immense expanse of lawn, an orchard and a heated 3 x 6-metre swimming pool, all bathed in sunlight, whereas to the south, a playground has been set up in the shade of century-old trees.
Our opinion
Nestled safely within its grounds, this dwelling, designed with symmetrical and clear lines, which are highlighted by its white tuffeau stone exteriors, is elegantly striking both inside and outside, while its sunny gallery is an invitation to discover a family property where modern amenities create a cosy and comfortable environment without ever altering such historical details as its hardwood floors, wood panelling and fireplaces. As for the grounds, with their different areas conducive to all moods and dispositions, they meet all expectations and then some, whereas the annexe dwelling provides a number of possibilities for further expansion. Having traversed the centuries in style, today, this property makes it possible to imagine a promising future within a stately setting on the outskirts of Tours.
1 299 000 €
Including negotiation fees
1 260 000 € Excluding negotiation fees
Forfait de 39 000 €
incl. VAT to be paid by the buyer
Reference 307054
| Land registry surface area | 4410 m² |
| Main building floor area | 320 m² |
| Number of bedrooms | 7 |
| Outbuildings floor area | 107 m² |
| including refurbished area | 85 m² |
French Energy Performance Diagnosis
NB: The above information is not only the result of our visit to the property; it is also based on information provided by the current owner. It is by no means comprehensive or strictly accurate especially where surface areas and construction dates are concerned. We cannot, therefore, be held liable for any misrepresentation.

