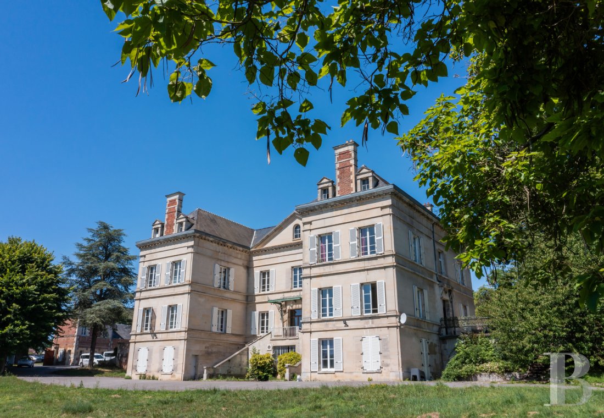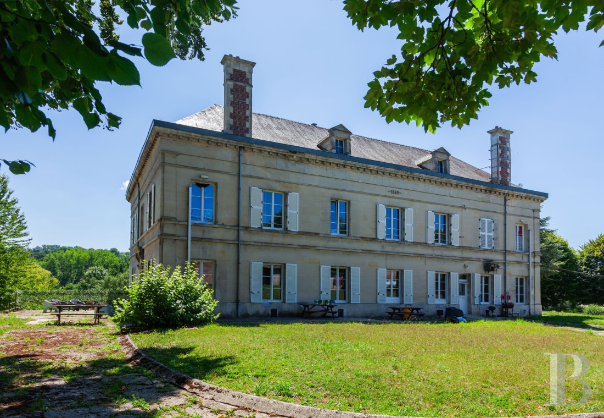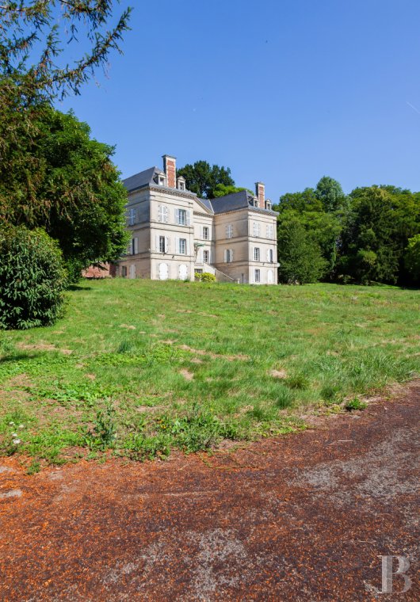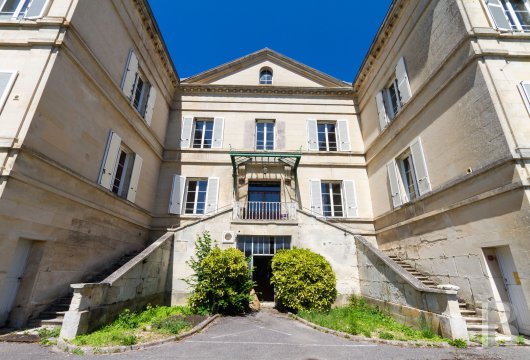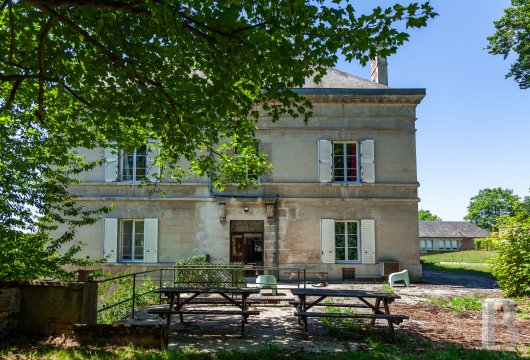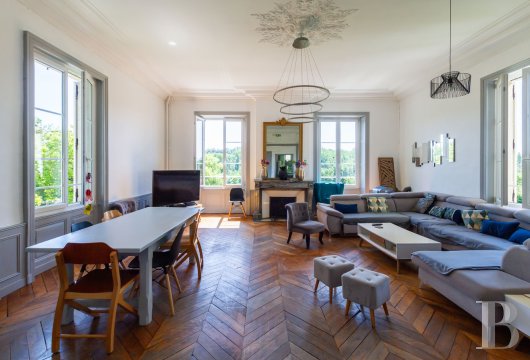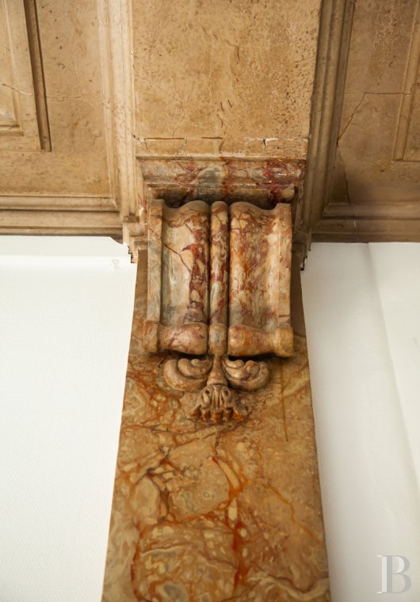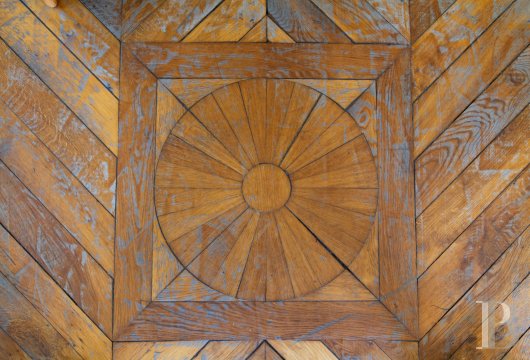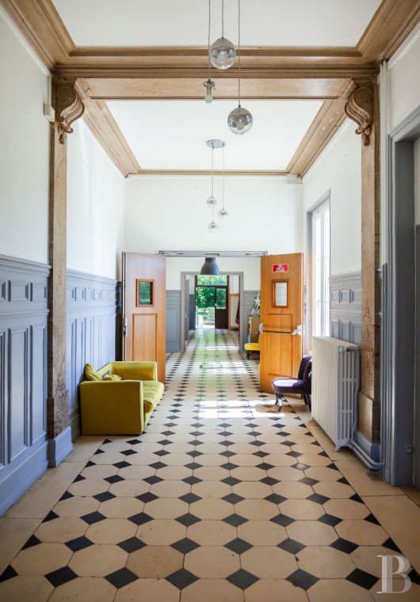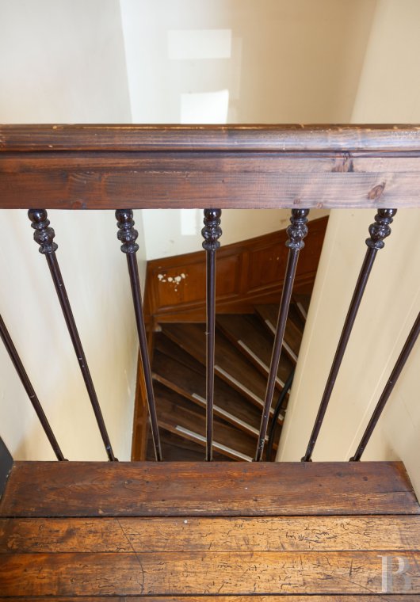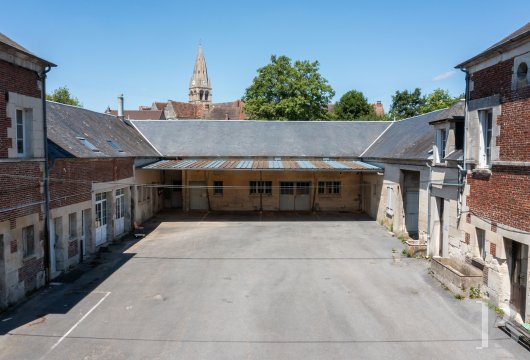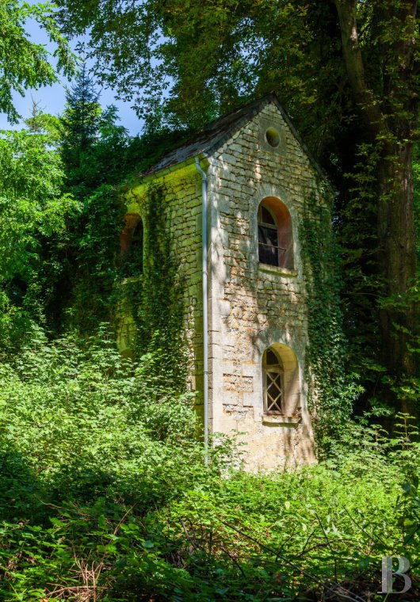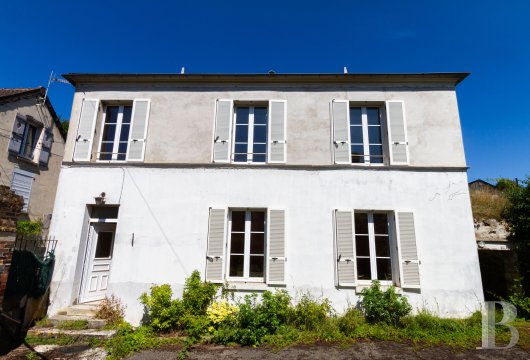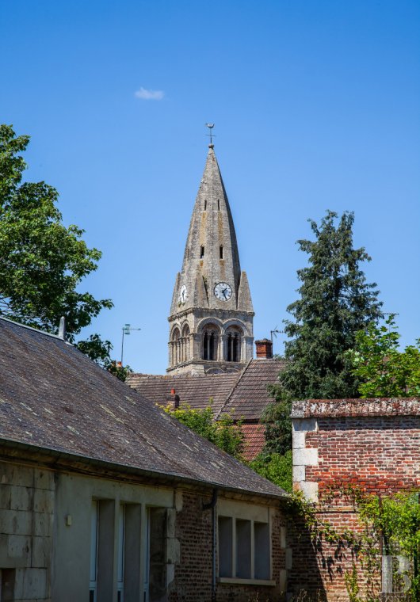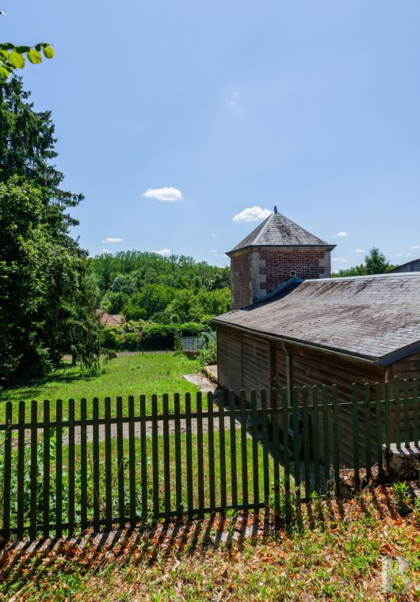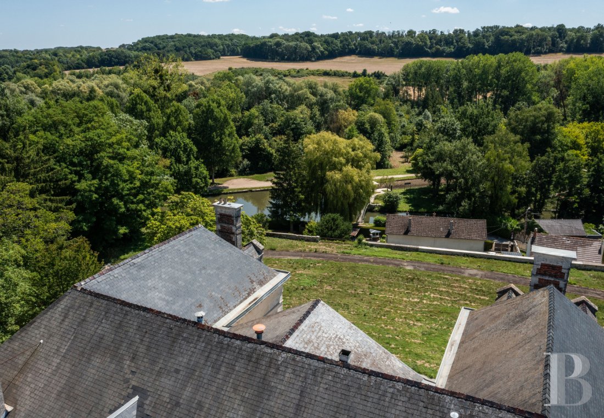Location
This property, in the centre of the historical village of Valois, near to the Retz Forest, stands out thanks to its countryside character. Nonetheless, it is only 15 minutes from Villers-Cotterêts, a town that boasts all essential public services, a railway station, food shops and schools. The municipality also plays host to the famous castle built by François I that has become the international centre for the French language as well as the hub of intense cultural activity. Though this rural area still boasts unspoiled beauty, it is only 1 hour by car from Paris and 3 hours 30 minutes from Brussels. Compiègne is 35 minutes away, Lille can be reached in 2 hours 30 minutes, while Paris-Charles-de-Gaulle airport is 40 minutes away.
Description
The manor
It was built in the 19th century on the foundations of a seigniorial stronghold and boasts classical French manor house architecture: perfect symmetry with a central section flanked by two perpendicular wings and adorned by a triangular pediment as well as gable dormers. The slate roof has been recently renovated. Beyond its architectural coherence, it also stands out due to the remarkable size of its windows, all of which are double glazed, allowing the interior to be bathed in light. The windows are fitted with white-painted, louvred shutters. The façades are soberly decorated: only a double belt course underlines each level, modillon cornices support the eaves and tall, brick and stone chimney stacks are set symmetrically at each end of both wings' roofs. The edifice boasts an extra level on the rear side, since the land on which it is built is sloped. As a result, to reach the ground floor entrance from the rear, it is necessary to climb either of two stone flights of steps to a stoop topped by a glazed awning. The other entrances are on the same level as the garden.
The ground floor
A vast hall, with ivory-coloured stone slabs, black taco tiling and a ceiling height of 3.6 metres leads to all the rooms on this level. Wainscotting adds colour to this corridor through the house. In the centre, a glazed double-leaf door leads to the exterior stone steps that descend into the grounds. Also in the centre, there is a solid oakwood staircase climbing to the upper floors, as well as an elevator. The corridor leading through the manor does not only have a main entrance but also two secondary entrances on the side elevations of the two wings. In one of these wings, there is a large lounge with a grey and black veined marble fireplace, as well as chevron-patterned wooden flooring adorned with a marquetry rosette in the middle. Light streams in through tall windows that overlook the grounds. Two other rooms, currently used as an office, also boast panoramic views of the garden. In the central section, opposite the hallway, there is a dining room with a tiled floor and flecked marble fireplace, next to which there is a professional-grade kitchen. Another office completes this level.
The first floor
It is made up of fourteen bedrooms and two shared shower rooms. The bedrooms are set out along a central corridor of similar size to the hallway on the ground floor and were renovated approximately twenty years ago. There is straight wood stripped flooring throughout all the bedrooms.
The second floor
The attic level on the top floor, which boasts an exposed roof frame, could be converted to create extra living space, if required.
The outbuildings
They stand to the left of the entrance gate in a U-shape with a large courtyard in the centre where old troughs are still located. The bell tower of the village’s church can be seen above the roof of the building at the end of the courtyard. The buildings are made of brick and stone and are one or two storeys high with slate roofs. The interior volumes have been converted into workspaces or meeting rooms as well as living spaces in which there are six bedrooms.
The estate keeper’s house
This two-storey building is made of rendered rubble stone and has a surface of approximately 150 m². On the ground floor, there is an entrance, a lounge, a dining room and a kitchen, while the top floor is made up of three bedrooms and a bathroom.
The chapel
A former chapel made of rubble stone today lies abandoned. If restored, it could serve a new purpose, such as a reception facility for weddings.
The grounds
The manor stands in the middle of grounds in which an immense green lawn lies in front of its main façade. At its end, there is a patio overlooking a waterway. Beyond the vast lawned area, the grounds are occupied by woods including hundred-year-old trees, which are mainly deciduous, such as oaks, beech and chestnuts. Lastly, on the edge of the woods, there is a former vegetable garden that has been left untended. It could be transformed into an orangery for hosting receptions.
Our opinion
This manor house possesses a style typical of large, French, 19th-century, neo-classical residences. The estate exudes an ambiance that is both solemn and bucolic, thanks to its vast wooded grounds and the wide-open views of the surrounding countryside. Since the 1980s, the building has been transformed into an accommodation and services centre for people with disabilities. Today, the property awaits a new lease of life, for example as bed and breakfast accommodation and a holiday let, a reception venue or business seminar centre, after restructuring of the manor’s interior and the outbuildings. A successful transformation is in very little doubt because it boasts all the required fundamentals: a strategic location - near to Paris and Charles-de-Gaulle airport -, good road and rail links, the excellent condition of the buildings, a lush natural environment and spacious outbuildings, all of which are significant assets for accommodation or rental activity that could provide considerable revenue. Such projects could also be easily combined with that of a family home, thanks to the presence of the estate keeper’s house that stands at one of the entrances to the grounds.
Reference 356825
| Elevator | Yes |
| Land registry surface area | 10 ha 8 a |
| Main building floor area | 360 m² |
| Number of bedrooms | 15 |
| Outbuildings floor area | 850 m² |
French Energy Performance Diagnosis
NB: The above information is not only the result of our visit to the property; it is also based on information provided by the current owner. It is by no means comprehensive or strictly accurate especially where surface areas and construction dates are concerned. We cannot, therefore, be held liable for any misrepresentation.


