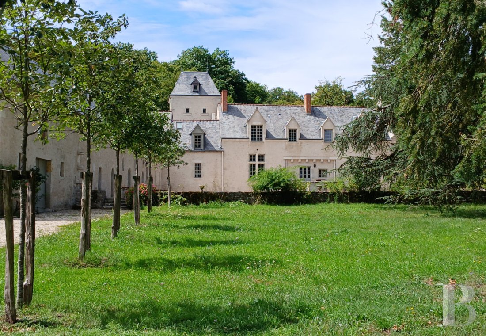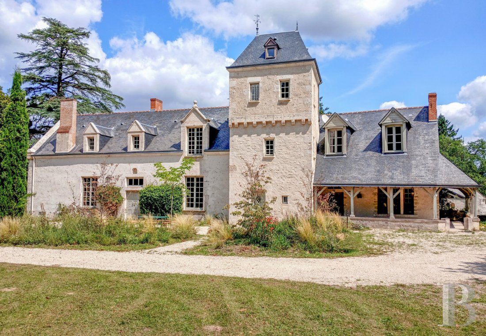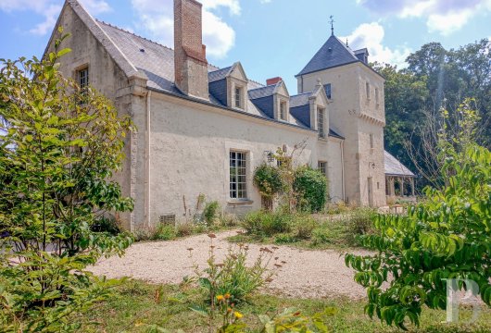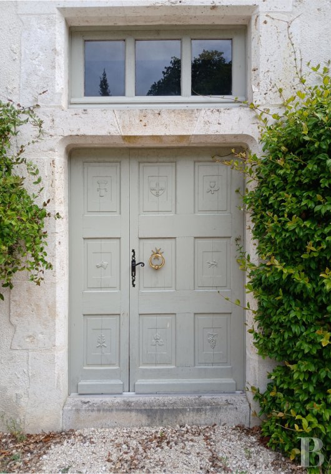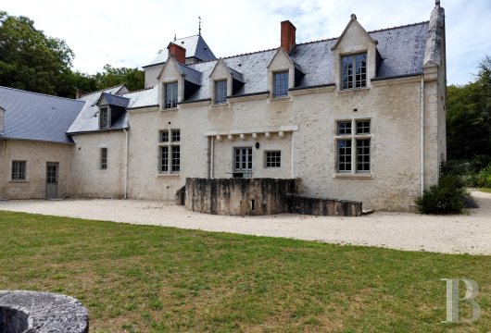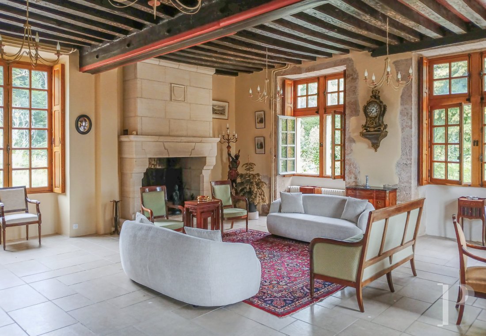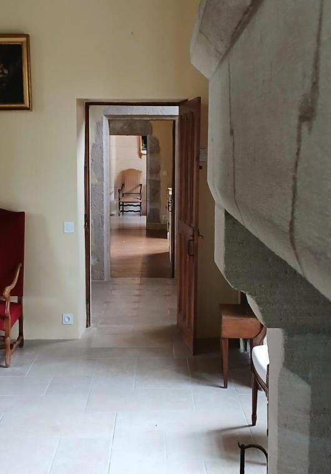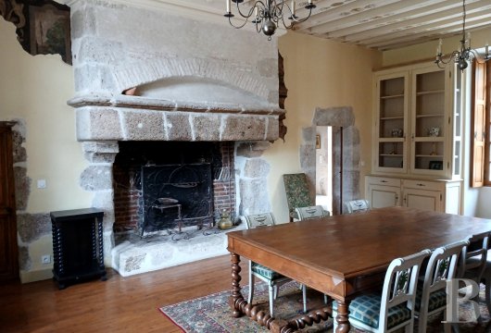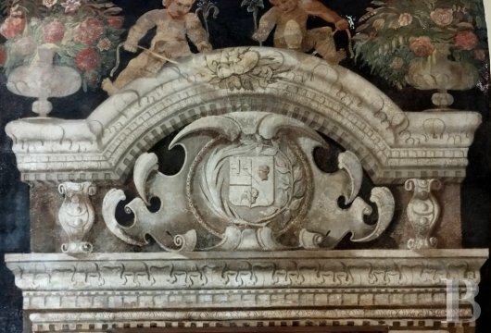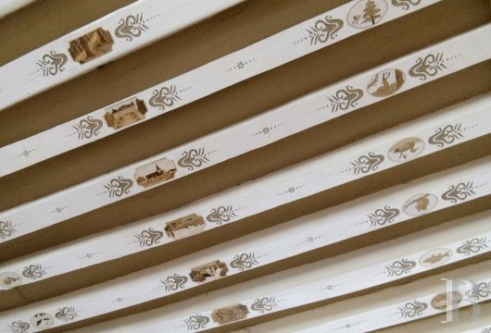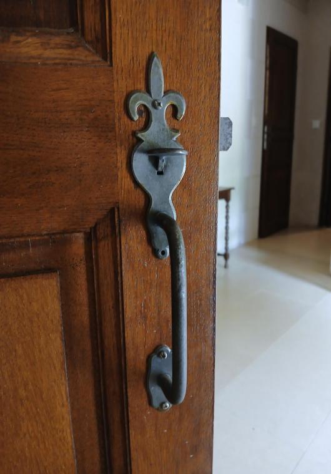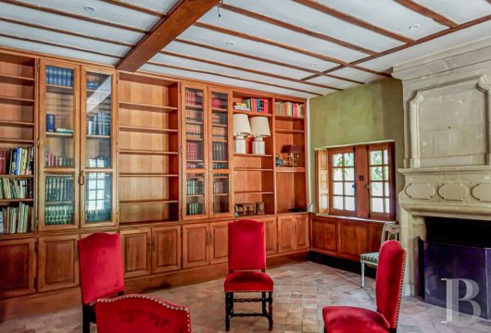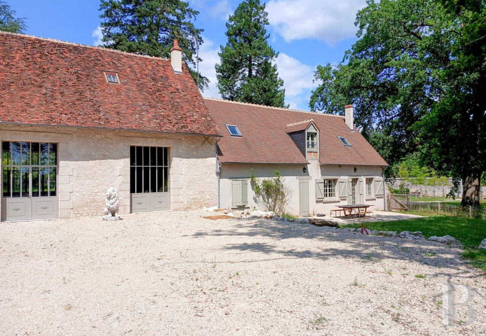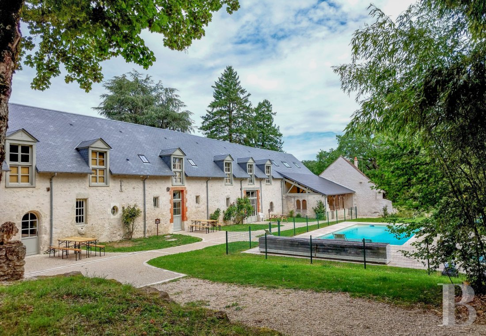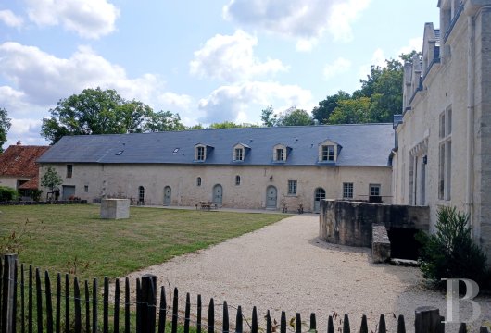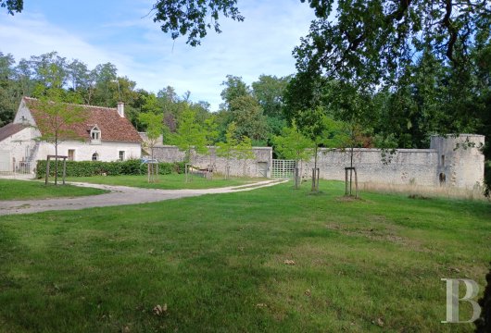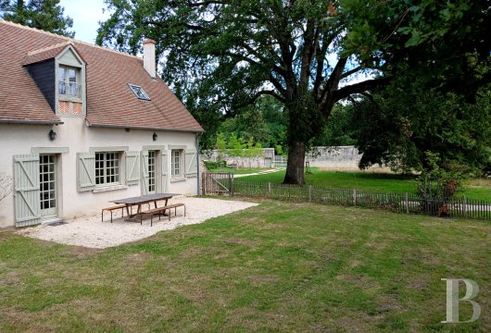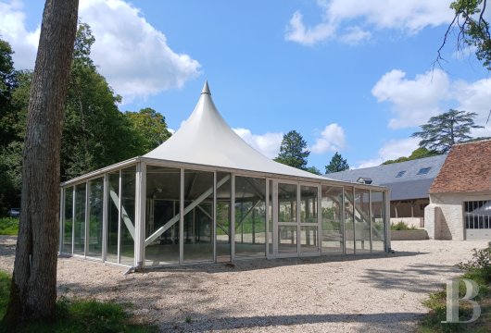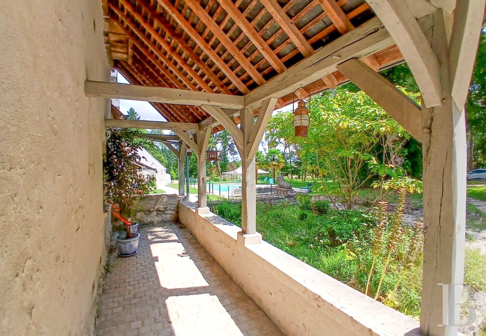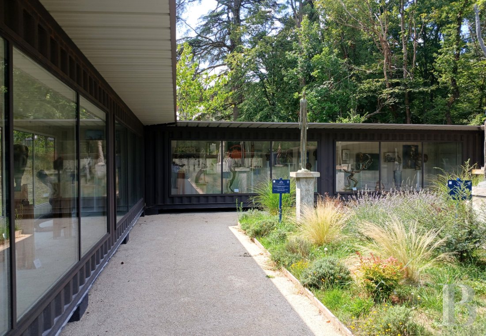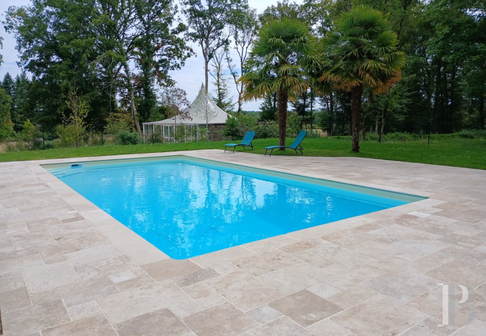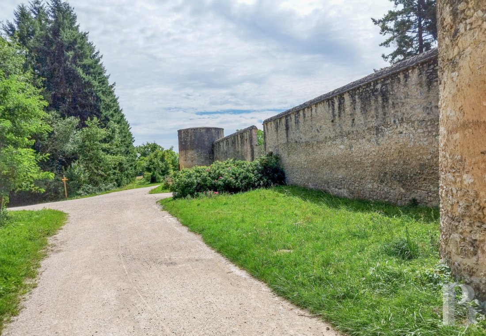Location
Two hours from Paris and near to Blois, the region marks the gateway to former Touraine province. There is a junction on the A10 motorway just 15 minutes away, while the A85 is 30 minutes away. Blois-Chambord train station is nearby, with direct trains to Paris. The nearby village boasts all essential everyday shops. With Chambord, Chaumont-sur-Loire, Blois, Cheverny or also Chenonceaux, the Loire Valley’s most famous stately homes are a short distance away. This property stands in its grounds in the middle of countryside, far from any neighbours.
Description
The manor
This 16th-century manor is made up of a ground floor, first floor and attic. The various façades are made of rubble stone rendered in a way as to be partially exposed with tuffeau stone quoins. The roofs are made of slate tiles. The main residence has a central section centred on the stoop with an entrance door and small side window, topped by two dormer windows. On each side of the stoop, a large mullion window is topped by a more imposing dormer window. The gable end boasts two mullion windows on the ground floor and two square windows on the first floor. Next to the main residence, there is a slightly lower service wing with more modestly sized windows. Lastly, to the rear of the main residence, there is a staircase tower shaped like a rectangular keep. With four levels, it dominates the rest of the manor.
The ground floor
The main entrance is a wide passage running through the building, with a floor paved with light yellow stone slabs and taco tiling. The rendered walls reveal the stone quoins around the doors, while the exposed beams on the ceiling have been painted. All the doors are made of solid oak. To the right, there is a large lounge with windows on three sides, through which the light streams in. Three of the four openings boast stone mullion windows, while the other is more classically latticed. All the windows are double-glazed with wooden joinery and interior shutters. The floor is paved with new stone slabs. An imposing stone fireplace rises from the floor to the ceiling. The exposed beams are painted with Renaissance style patterns.
To the left, there is also a dual aspect dining room, which boasts wood stripped flooring. An imposing stone fireplace includes a relieving arch on the overmantel. During the recent restoration work, remains of old frescoes were preserved and restored, especially an impressive trompe-l'oeil architectural backdrop framing one of the doors.
On either side of the fireplace, two doors lead to the rest of the house. The first, leading to the lower wing, opens into a fully fitted, sober and functional kitchen with a tiled floor. This room in turn leads to a scullery that opens to the outside.
The second door leads to the staircase tower in which there is a hall as well as the start of the staircase. The hall leads to the dining room, the kitchen, a lavatory and a study that can be found in the southern corner, set apart from the rest of the house. The floor is paved with terracotta tiles. The two inner walls are occupied by varnished wood, custom-made furniture, while the two outer walls are adorned with varnished wooden wainscotting.
A 17th-century style stone fireplace boasts a mantelpiece adorned with carved stone reliefs, topped by a stone overmantel with a moulded frame. The windows open onto the space beneath the awning. This small, covered, outside gallery with terracotta tiling is enclosed by a low stone wall.
The upstairs
This level can be reached by a stone staircase in the tower. A landing leads to two separate spaces: in the lower wing, above the kitchen and the study, a small corridor leads to a child’s bedroom, a shower room and then a master bedroom with an en suite shower room.
In the main part of the manor, a wide corridor leads to four bedrooms, each of which has an en suite shower room. This level has also been renovated to the highest standards, though in a more sober fashion than on the ground floor. The bedroom doors are made of solid oak, while the windows are double glazed.
All the shower rooms are paved and tiled with travertine stone. On the second floor of the tower, which can be reached by the main staircase, a small, four-walled room is currently used as a bedroom.
The wing containing the cottages
Set perpendicularly to the manor, a long wing of outbuildings looks onto the courtyard, on one side. As in the main residence, the rendered rubble stone walls boast partially exposed stonework and the long gabled roof is made of slate. On the courtyard side, low doors with semi-circular arched frames open into the different cottages, which are bathed in light through windows of various shapes and wall dormers, of which there are more to the rear on the southeast side, as well as skylights. This wing has been entirely renovated both inside and out. Inside, the floor is paved with travertine stone slabs or made up of wood stripped flooring. The fitted kitchens and shower rooms are paved and tiled in travertine stone as well. All the windows are double glazed and some have interior wooden shutters.
The first cottage includes a lounge with an open-plan kitchen, two bedrooms on two floors and a shower room.
The second cottage also includes a lounge with an open-plan kitchen, two bedrooms on two floors and a shower room.
The larger third cottage includes an open-plan kitchen merging with a living room, plus four bedrooms spread over two levels with two shower rooms.
This wing is completed by a small barn which is used as a garage and workshop.
To the rear of this long wing, there is a 5-metre by 10-metre heated swimming pool in a secure enclosure.
The barn - reception room
Set some way away from the courtyard, it also boasts rubble stone façades with partially exposed stonework and stands out from the wing of cottages thanks to its gabled roofs made of flat tiles. On the courtyard side, a single, wide window that was formerly the carriage gate has been glazed in the fashion of a workshop window. To the southeast and rear, three large windows of the same style allow light to pour into the interior, which has been converted into an approximately 124-m² reception room. The floor is paved with travertine stone. As with the exterior, the stonework of the walls is partially exposed. On the ceiling, the exposed beams have been painted.
The modern greenhouse
This building stands to the rear of the barn. This 100-m² structure is built on a concrete base paved with travertine stone and boasts four, fully double-glazed identical façades. The square-based conical roof is made of white stretched tarpaulin.
The fourth cottage
Next to the barn but slightly lower down due to the slope of the land, it completes the row of buildings. It has a gabled roof made of flat tiles and stands out slightly from the other edifices thanks to its entirely rendered façades. It is made up of a lounge with a fireplace and open-plan kitchen, three bedrooms and two shower rooms.
The fifth cottage
It stands slightly away from the main buildings, near to the estate’s old entrance gate and occupies the former estate keeper’s house. Used as a holiday cottage, it is made up of a living room with a fireplace, an open-plan kitchen, three bedrooms and two shower rooms. The house is adjacent to the estate’s original stone walls, punctuated by round towers of which only the walls remain.
The modern cloisters and reception room
In the grounds, on the former tennis court, an exhibition space has been created using glazed metal modules to form a modern cloister in which a garden made up of different grasses has been created.
This complex could easily be put to several uses. The drive winding through the grounds leads to an approximately 130-m² reception building, with a metal roof frame and structure, topped with a single slope, steel sheet roof, standing against a stone wall and glazed on two sides. The rest of the grounds are partially wooded and partially walled.
Our opinion
This Renaissance manor and its many outbuildings are tucked away in its grounds, away from nearby neighbours, and enjoys a peaceful, countryside environment. The remarkable restoration carried out by the current occupants included the roofs, windows, doors as well as all the interiors and was of the highest current standards of comfort, while preserving the place’s elegant character and atmosphere.
This property, which is 2 hours from Paris and very near to the most famous of the Loire Valley’s stately homes, boasts 21 bedrooms and three large reception rooms. As such, it is a wonderful ‘turnkey’ tool for use as multi-purpose venue, for rejuvenation, work or artistic residencies.
2 300 000 €
Fees at the Vendor’s expense
Reference 552788
| Land registry surface area | 8 ha 38 a 84 ca |
| Main building floor area | 380 m² |
| Number of bedrooms | +20 |
| Outbuildings floor area | 900 m² |
| including refurbished area | 550 m² |
NB: The above information is not only the result of our visit to the property; it is also based on information provided by the current owner. It is by no means comprehensive or strictly accurate especially where surface areas and construction dates are concerned. We cannot, therefore, be held liable for any misrepresentation.


