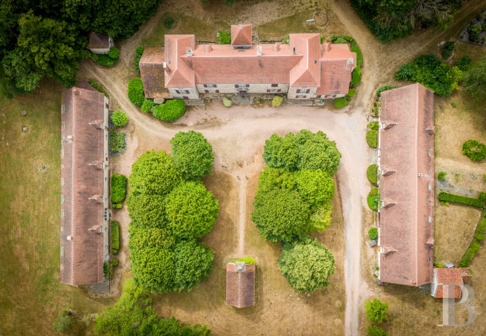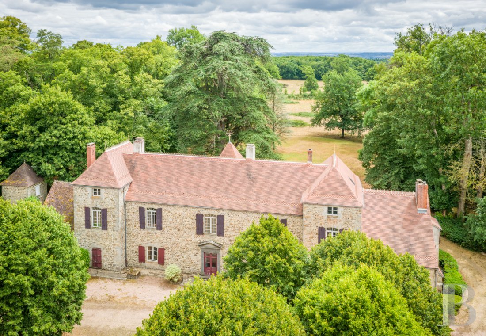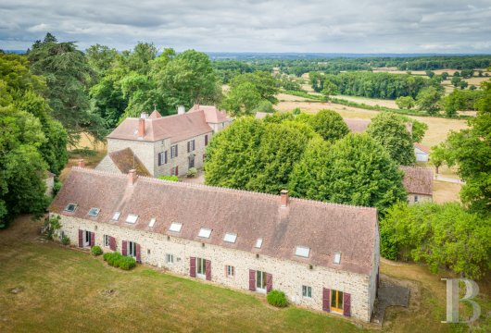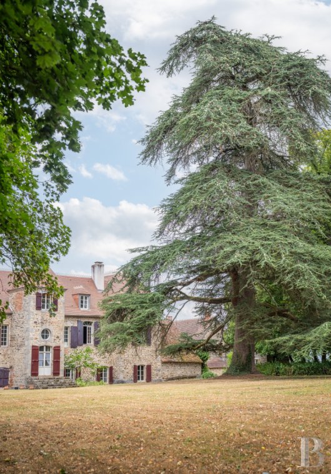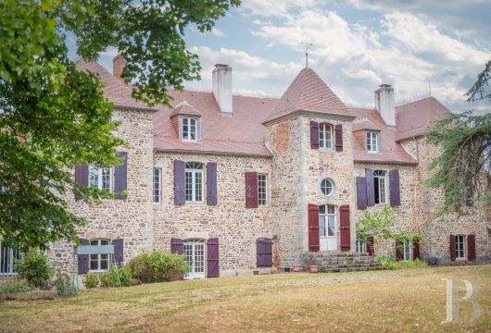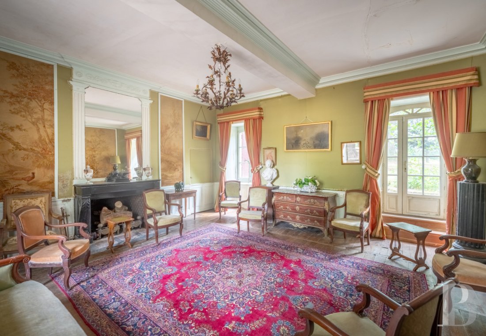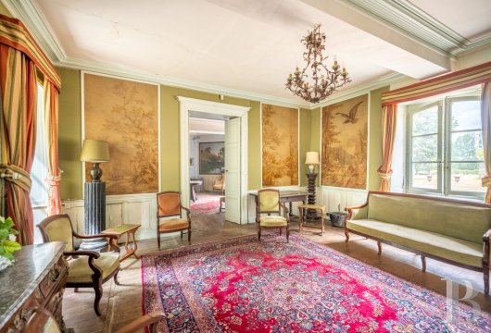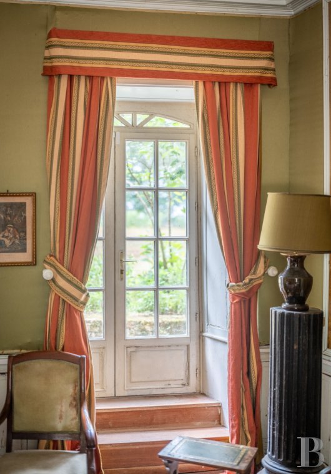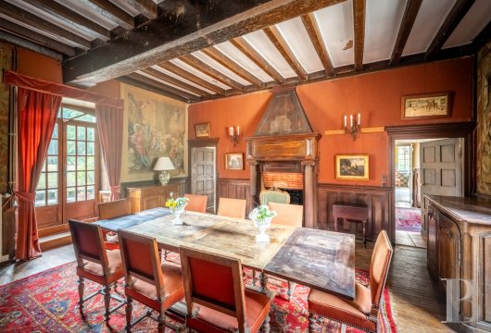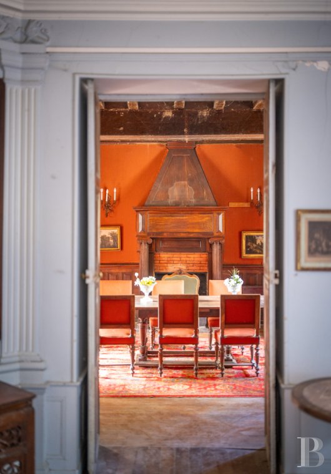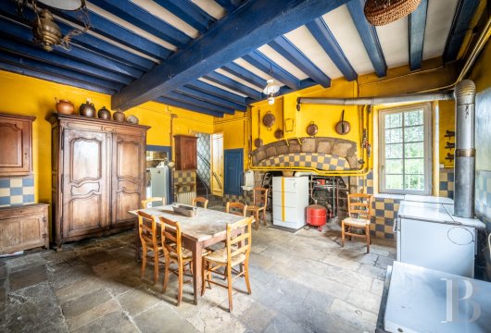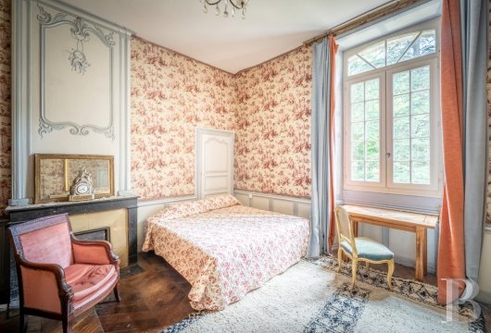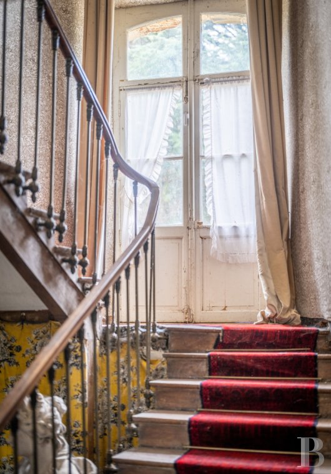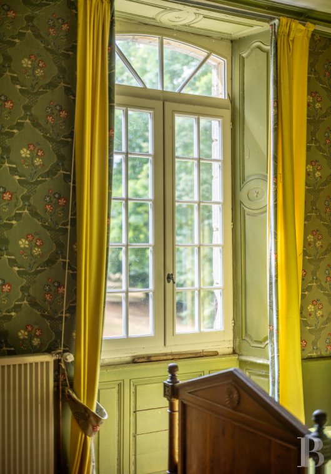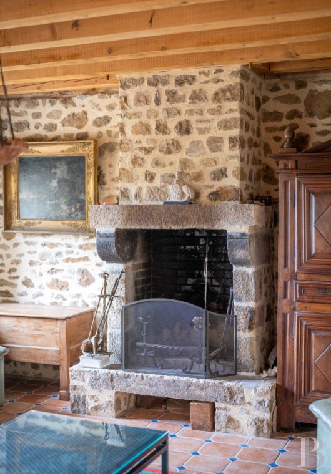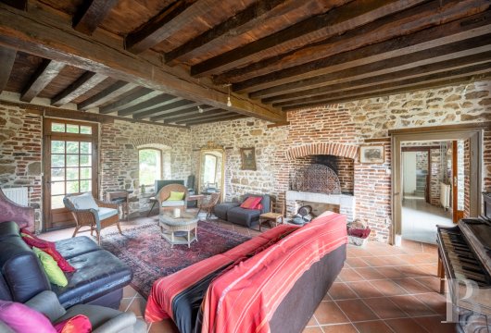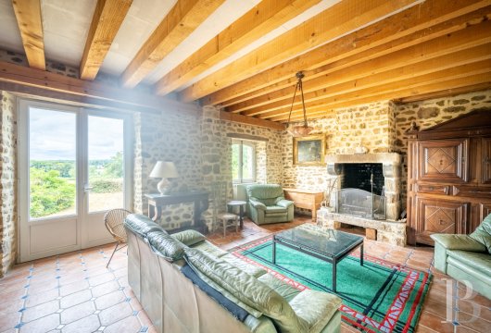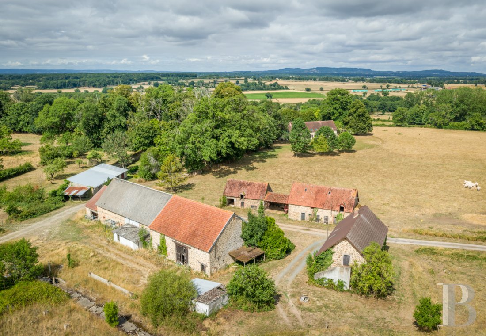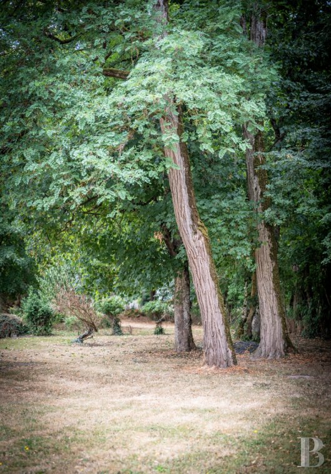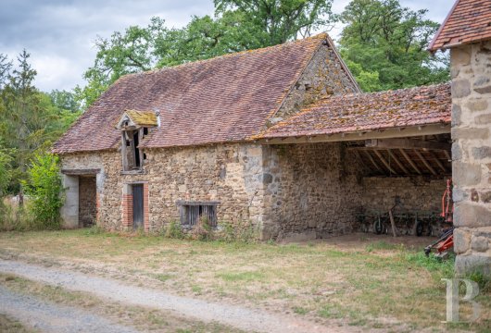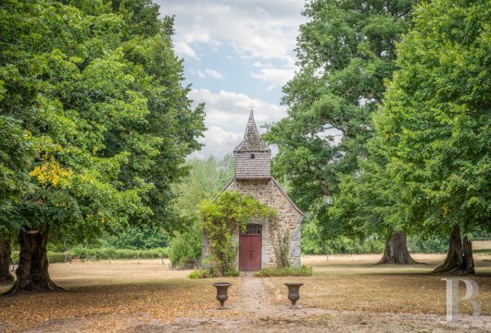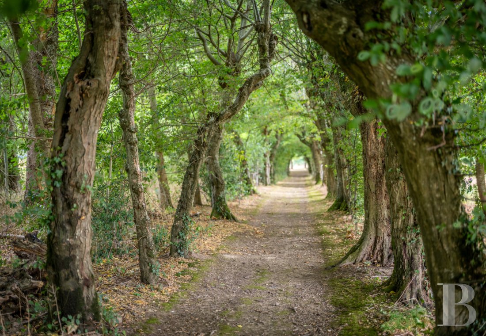Location
In north-east Creuse, 25 minutes from Montluçon and 35 minutes from Guéret, the property is set in open countryside. The surrounding area is made up of meadows used for livestock farming, some crops and wooded plots. The nearest shops are a quarter of an hour away. The nearby N145 provides easy access to the A20 motorway to the west and the A71 to the east. The Montluçon-Guéret airfield, reserved for leisure and business aviation, is 10 minutes away. Clermont-Ferrand, its airport and train station are 1.5 hours away.
Description
The château
The ground floor
The entrance with its canted sides leads to the first floor and a door leading outside to the south. To one side, a simple door in the woodwork conceals a toilet. A double door opens onto a living room lit by a French window, a window to the south and a third window to the north. The decor consists of painted canvases, panelling and stucco ornamentation. The floor has oak parquet and a black marble fireplace set against one of the walls. This is followed by a study with a window to the south, then a separate kitchen with a French window to the north. Opposite the living room, the entrance hall leads to a dining room, lit by a window to the south and a French window to the north. The décor alternates between wood panelling, French-style ceilings, neo-Gothic wooden fireplaces and painted canvases. The floor is oak parquet. This is followed on the south-facing side by a small lounge and a study or spare bedroom. On the north façade, a small dining room with a window opens onto the main courtyard, while a kitchen opens onto the outside. A boiler has been installed in the hearth of a vast stone fireplace. Three doors lead south to a study or spare bedroom, a storeroom with an old stone sink and a service staircase to the first floor. The kitchen has retained its old stone floor.
The first floor
Accessed either by the main staircase from the entrance, or at its western end via the service staircase from the kitchen, it is reached via a long corridor, mainly facing north. It comprises six main bedrooms and two attic rooms, all of which have retained their original wood-panelled décor. The floors are oak parquet. There are also two bathrooms, two toilets and a shower room. Two staircases lead up to the attic floor: one from the corridor hidden behind a single door, the other from one of the bedrooms.
The second floor
The central part comprises a large room divided into two sections, converted into a lounge and a billiards room/library. The beams are exposed and the floor is partly tiled. On the mezzanine floor, a small shower room with a toilet is also accessible from one of the bedrooms on the first floor. Two bedrooms have been built at either end.
The basement
These can be accessed from the outside. One has been installed in the lower building on the east gable, the other on the west gable under the kitchen.
The west outbuilding wing
Perpendicular to the château and almost 40 m long from north to south, it also has a flat-tiled roof and stone façades with pointing. Created from former outbuildings, it is two storeys high and has been converted into two or three independent dwellings with a garage and workshops in the centre. The first dwelling comprises an entrance hall with a separate toilet and boiler/laundry room on one side and a staircase to the first floor on the other. This is followed by a west-facing living/dining room with a fireplace and open-plan kitchen. It has a bedroom with independent access to the outside and a shower room with a toilet. The first floor comprises a mezzanine landing off the entrance hall, with a hallway leading to four bedrooms and a shower room. A second corridor leads to four further bedrooms, two bathrooms, two shower rooms and a separate toilet. Additional rooms could be created. A garage and workshops, accessible either directly from the outside or from the first floor with a mezzanine landing and internal staircase, separate this first dwelling from a second on the north gable, with two independent entrances. The ground floor comprises a lounge/dining room, kitchen, shower room and toilet. Upstairs there are two bedrooms and shower room. A cellar is accessible from the outside.
The east outbuilding wing
This is opposite the west wing, on the other side of the main courtyard. It also has a plain tiled roof and stone façades with pointing. The two-storey building has been converted into two or three independent dwellings. Located on the south-facing gable, the ground floor comprises a bedroom converted from a former tack room, with an adjoining shower room. This is followed by a kitchen/dining room, a sitting room, a utility room and an old bread oven used as a storeroom. From the kitchen, a hallway leads to a separate toilet and a staircase to the first floor. There are two bedrooms and shower room off a landing. It is extended by a flat which could be independent, with a small kitchen, followed by a shower room, two bedrooms, a toilet and a lounge with a fireplace, directly accessible from an outside staircase. The second dwelling, on the north gable, comprises a kitchen/dining room, a vast lounge with a fireplace, a storeroom, a separate toilet and a staircase to the first floor. There is a landing/library leading to a bedroom and a bathroom with a toilet. On one side, a corridor leads to a separate toilet, a shower room and five bedrooms.
The parkland and other outbuildings
Comprising lawns, wooded plots and a few surrounding leased meadows, the parkland surrounds the château and extends southwards, criss-crossed by long shady paths. To the north, a chapel with a chestnut shingled bell tower is surrounded by pruned lime trees and faces the main entrance to the château. To the south, a stone pavilion is used as a shed and adjoins a woodshed and an old henhouse. There is a tennis court further on. A group of garages has been laid out on the gable end of the west wing and on the edge of the parkland, behind the former walled vegetable garden and not far from the former farm buildings, which are also included in the sale.
The old farm buildings
Located 130 m to the east of the château, the former farm forms a hamlet, with a house topped with a tiled roof in need of complete restoration and vast outbuildings: stables, barns and sheds. The ground floor comprises a main room with a fireplace, three bedrooms, a bathroom with a toilet and, on the first floor, a landing, a fourth bedroom and an attic. A cellar below is accessible from the outside.
Our opinion
In the peaceful Creuse countryside, surrounded by pastures and at the centre of a 24-hectare country estate, a vast, elegant family property. The high stone façades, topped with tiled roofs, have already been professionally restored and feature large windows. Renovating the interior of the château, with its remarkable decor, and bringing the old outbuildings up to date, will enable future occupants to restore the estate to its former glory, and its accommodation capacity is an obvious asset. With its range of self-contained accommodation, the complex is highly flexible, making it ideal for a wide range of future projects in a region renowned for its gentle pace of life.
Reference 783164
| Land registry surface area | 24 ha 38 a 49 ca |
| Main building floor area | 558 m² |
| Outbuildings floor area | 870 m² |
NB: The above information is not only the result of our visit to the property; it is also based on information provided by the current owner. It is by no means comprehensive or strictly accurate especially where surface areas and construction dates are concerned. We cannot, therefore, be held liable for any misrepresentation.


