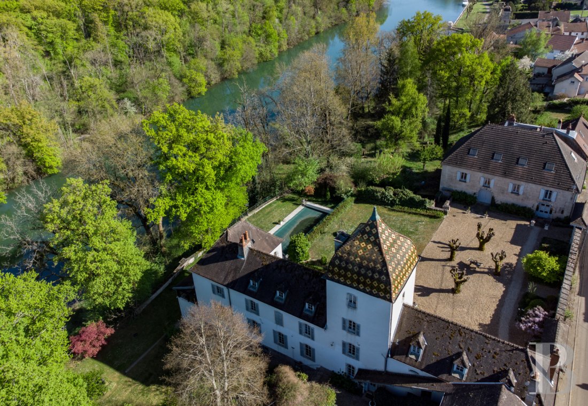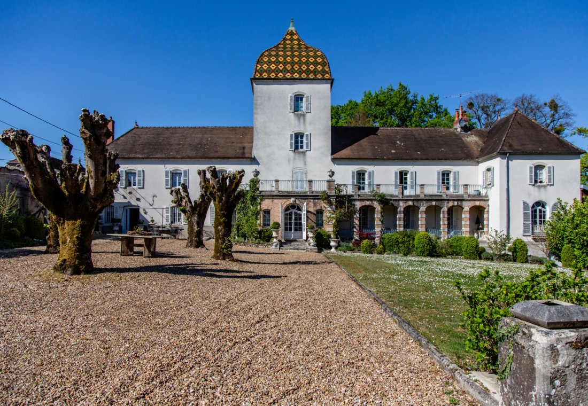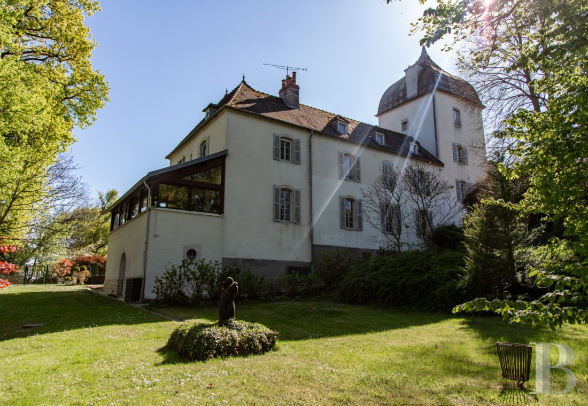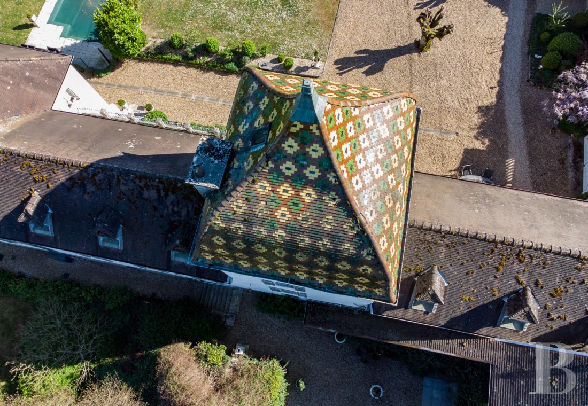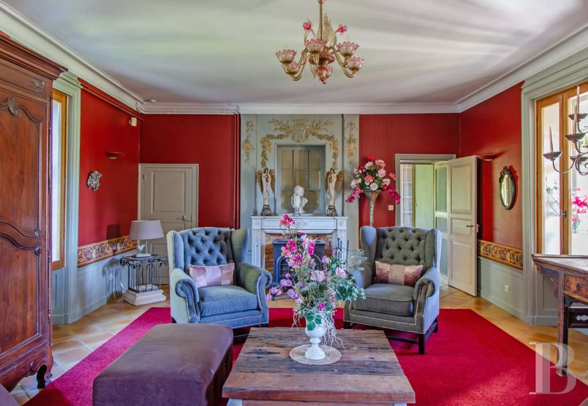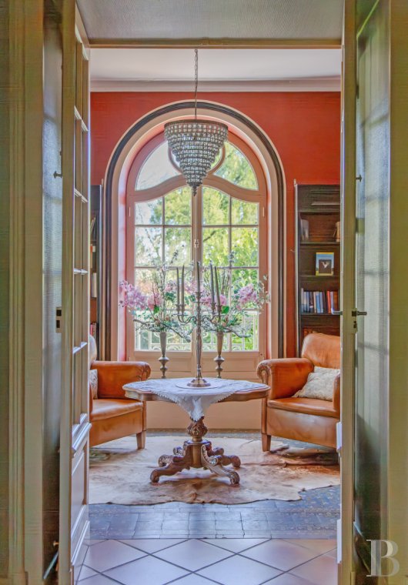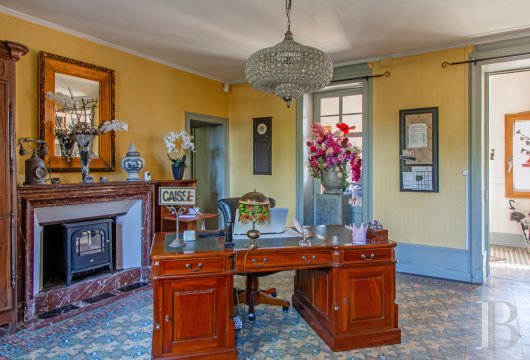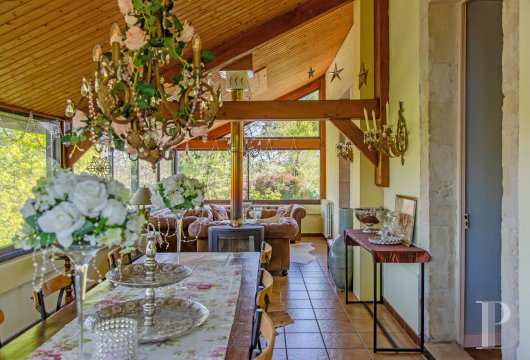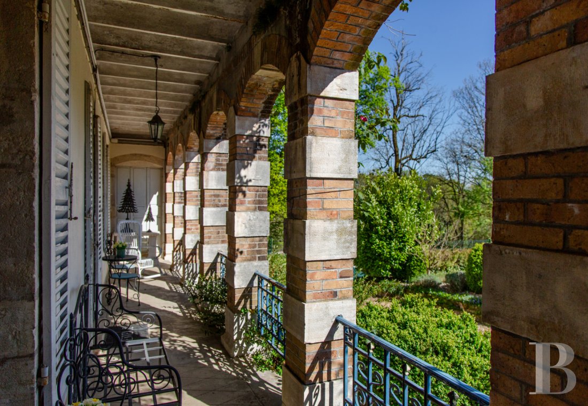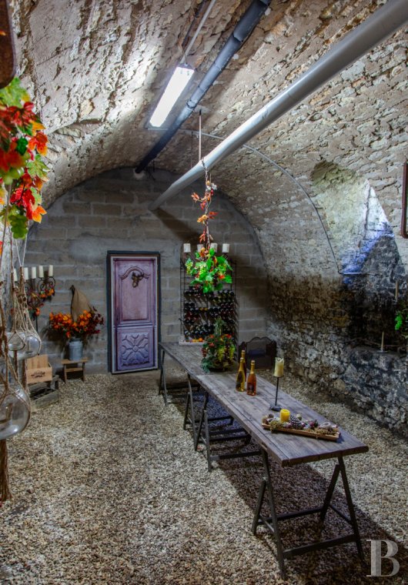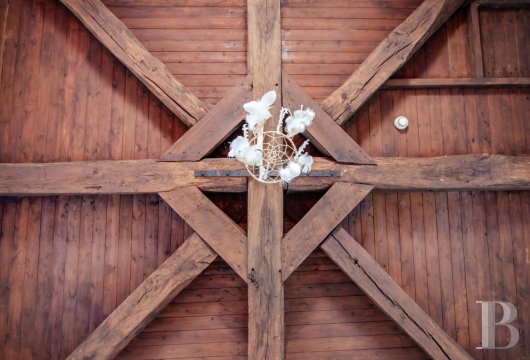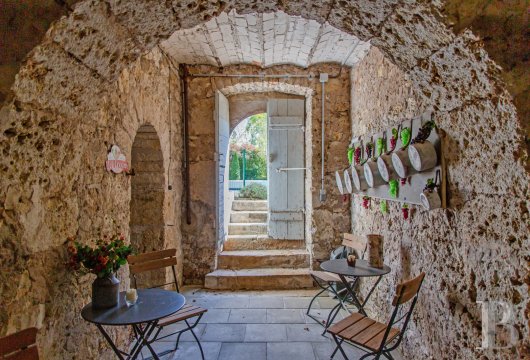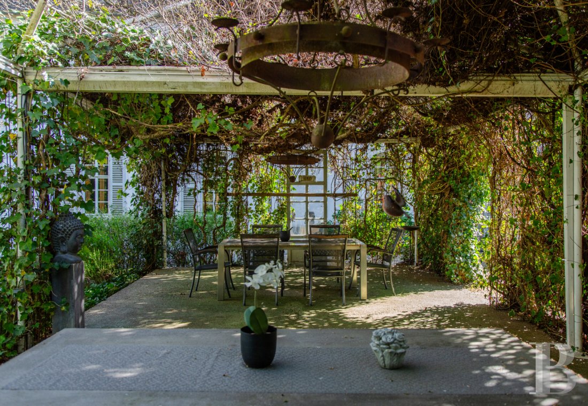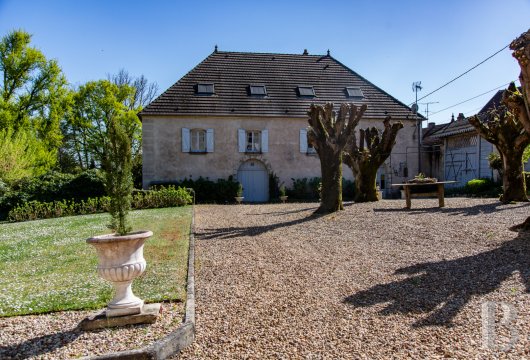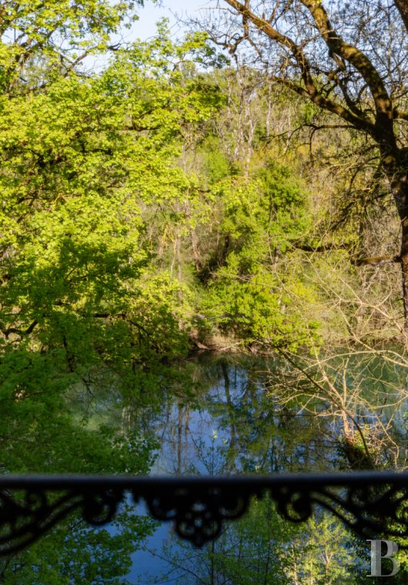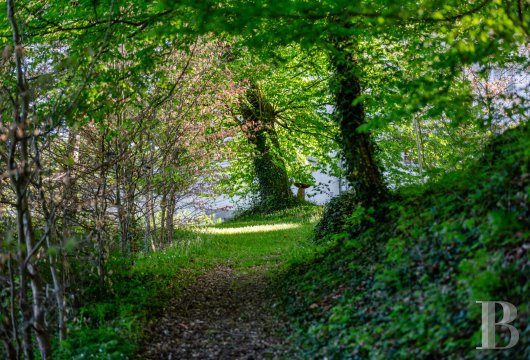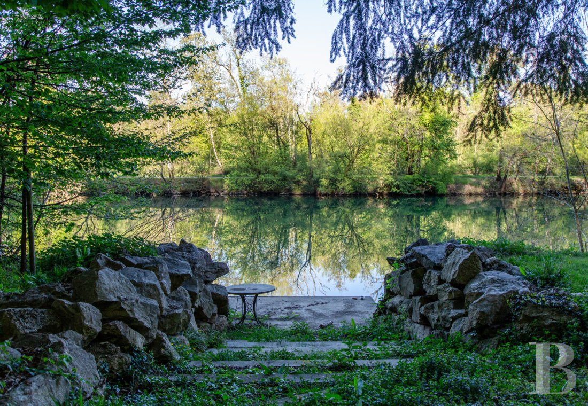perched along the banks of the Saône River, 35 minutes from Dijon in the Bourgogne-Franche-Comté region

Location
Located fifty kilometres from Besançon and 40 kilometres from Dijon, the capital of Burgundy, along the outskirts of a picturesque village traversed by the “voie bleue”, a bicycle path located between the towns of Gray and Mirebeau-sur-Bèze, the chateau is perched along the banks of the Saône River and even enjoys direct access to the latter via a landing stage. In addition, essential shops and services for daily life are also located nearby, and a bus provides daily service to Dijon and Gray. As for the A31 motorway, it is accessible in 30 minutes, whereas Dijon’s high-speed rail station is 45 kilometres away, providing access to Paris and Geneva in 1 hour and 35 minutes and 2 hours and 25 minutes, respectively, while, finally, Geneva and Lausanne can both be reached by car in three hours.
Description
The Chateau
With two wings, the eastern one, built in a T shape, represents the oldest part of the dwelling, while, the other, on its western side, was added later on in order to house the domestics’ quarters, the kitchen and garages. Lastly, a third phase of renovations, most likely carried out in the early 19th century, made it possible to create the exterior walkway, the courtyard-side entrance as well as a loggia on the ground floor and a balcony upstairs. Even more recently, a conservatory was added in order to replace a patio overlooking the Saône River.
The ground floor
The main entranceway, where the chateau's visitors are welcomed, is decorated with Art Nouveau-style floral-patterned cement floor tiles, while, continuing on from here, a vestibule connecting the building to the courtyard, via arched double doors, contains the chateau’s wooden staircase with its wood and metal bannister. Under the stairs, a door provides access to a lavatory and two showers, whereas, the western side of the chateau includes a study, currently used as a machine room, a kitchen, located next to three garages, each with their own entrance, an adjoining dining room that communicates with the interior courtyard and patio, and, lastly, a large storeroom that recalls the days when the chateau was once used as a holiday camp for the French National Police.
Back in the entranceway, this space provides access to the chateau’s living areas: a snooker room and an immense drawing room with original wood-framed, double-glazed windows and painted wainscoting, the latter of which is highlighted by a plant-patterned wallpaper frieze. Following on from here, is a dining room with a coffered ceiling and a fireplace decorated with carved painted wood details, while a door to the south, leads to the library with its arched wood-framed window. Lastly, the conservatory, with views of the Saône River and the chateau’s landscaped garden, is heated thanks to a wood-burning stove.
The upstairs
The chateau’s main wing includes four bedrooms, each with a washbasin and views of the grounds with its tall trees, as well as an additional bedroom with its own bathroom, separate lavatory and panoramic views. All the bedrooms are accessible via a hallway that also leads to two shower rooms, the balcony/terrace and the tower, while a lavatory is located under the stairs on a half-landing. As for the other wing, it includes an individual flat with two bedrooms, a shower room, a lavatory, an open kitchen, living room and balcony. Recently converted, it is accessible from the main stairwell or the back of the chateau via a covered exterior staircase, the latter of which also provides access to a gift shop, a massage room and a gym via the outdoor walkway. It should be noted that these three rooms could also be easily joined together in order to make one large room for another purpose such as a reception hall.
The attic
From the first-floor hallway, a door provides access to the tower, which first includes the chateau's attic level, divided into three former domestic quarters, still in their original state, as well as two attic spaces on either side, which could be converted.
The tower
Accessible via a staircase, it includes the building’s attic level as well as the chateau’s final room, located under the eaves of the tower’s glazed tile roof, which is currently used as a relaxation area for yoga and meditation classes.
The Outbuilding
Located on the other side of the interior courtyard and facing the chateau, this building is more rustic in appearance than the main dwelling. Once used for agricultural purposes, today, it has been converted into guest accommodations and storage spaces.
The ground floor
The house’s eastern section includes a large barn-like storage area with a concrete floor, in which different spaces have been created over time, including a workshop, an area for the house’s utility ducts as well as the furnace room. As for the dwelling’s western side, an entrance provides access to the space reserved for guest accommodations, which include a small kitchen, a lavatory and a staircase that leads to the bedrooms, while towards the back, a dining room, a laundry room and storage cupboards round out the rooms on this floor.
The first floor
This includes, on the dwelling’s western side, a landing followed by an initial bedroom with a washbasin and then another room with its own bathroom and a lavatory. In addition, a hallway provides access to two more bedrooms, both with a washbasin and lavatory, as well as four showers and, finally, a large room, currently empty, but which could be converted into a common area.
The second floor
Converted under the eaves, it includes six bedrooms, each with their own shower room, lavatory and private storage cupboards, as well as a laundry room.
The Landscaped Grounds
Extending towards the Saône River via successive terraced levels, the first one, surrounded by a hedge, includes a parking area bordered by flowerbeds and shrubs, a small orchard to the north, a verdant arbour and, lastly, to the south, the drive leading to the chateau. Further down, is a space planted with multi-century trees, while, below, a path lined by statues gently descends all the way down to the river, which runs along the entire length of the property. Blanketed in lawn and planted with a few trees, this space, along the river’s edge, includes a patio and a landing stage for boats.
The Interior Courtyard
Surrounded by a tall wall, the gravel courtyard is planted with several trees, which make it possible, in nice weather, to set up tables and chairs under their welcome shade. In addition, a gravel path provides access to one of the vaulted cellars, the swimming pool as well as the grounds on the other side of the chateau, while a grotto is accessible via a set of stairs.
The Swimming Pool
Entirely enclosed by a fence, the 6.5 x 12-metre swimming pool is equipped with a recent salt electrolysis system, the cleaning equipment necessary for its upkeep as well as a cover for the winter months.
The Vaulted Cellars
Accessible from the interior courtyard, they were converted to resemble a traditional wine cellar and include spaces reserved for wine tastings. The first is divided into a proper wine cellar and an area with a bar, refrigerator, tables, chairs and tall stools, while, adjacent, the second cellar, with a gravel floor, accommodates a large table. Lastly, the machine room for the swimming pool is accessible from the first cellar, whereas the furnace room is located next to the second cellar.
Our opinion
This property, which manages to combine history, comfort, tranquillity and panoramic views, creating an ideal formula for relaxation, boasts a privileged location, endowed with cosy interior spaces tastefully decorated by its current occupants. Exuding wellbeing and character, this romantic chateau and its bucolic outbuilding surrounded by its landscaped garden and swimming pool invite one and all to relax and contemplate the verdant landscape, while its vaulted cellars provide the finishing touches to this breath-taking property. Ideally suited as either a family home, a holiday getaway, guest accommodations, which would be operable immediately, as well as for organising events, creating artist studios or launching an antique business, providing the premises with a new lease on life, the presence of the stunning Saône River skirting the estate represents an undeniable and considerable asset.
Reference 174149
| Land registry surface area | 7900 m² |
| Main building floor area | 520 m² |
| Number of bedrooms | 16 |
| Outbuildings floor area | 400 m² |
| including refurbished area | 245 m² |
French Energy Performance Diagnosis
NB: The above information is not only the result of our visit to the property; it is also based on information provided by the current owner. It is by no means comprehensive or strictly accurate especially where surface areas and construction dates are concerned. We cannot, therefore, be held liable for any misrepresentation.

