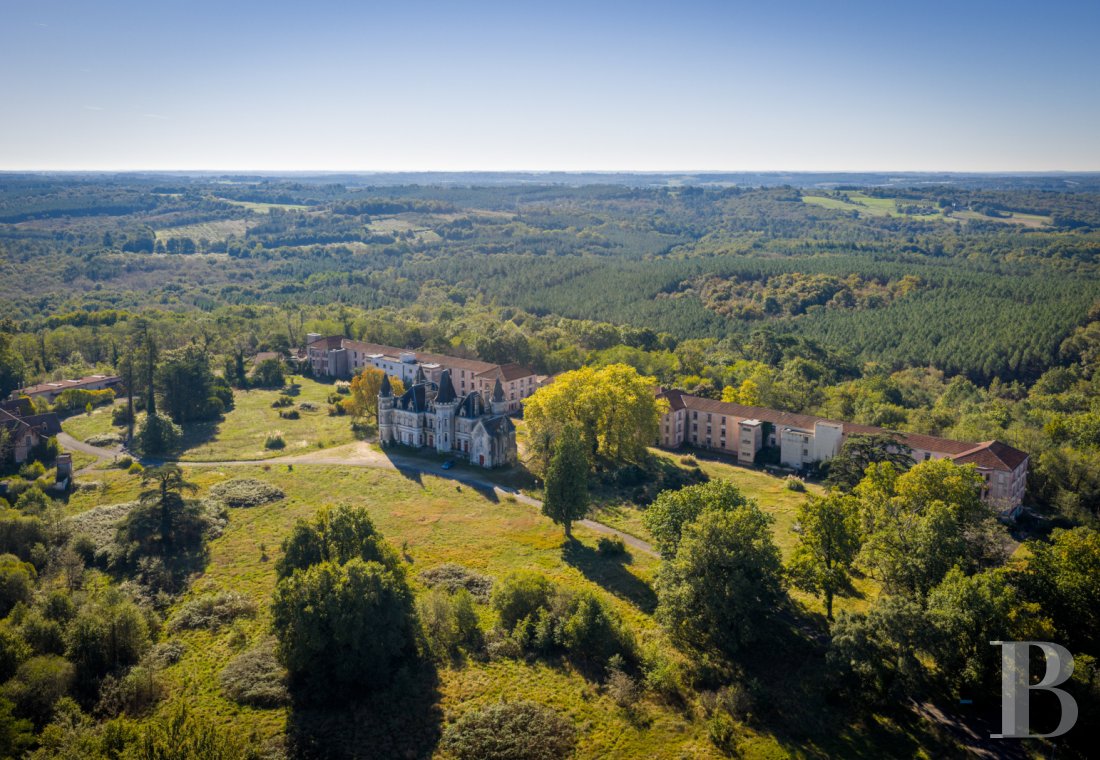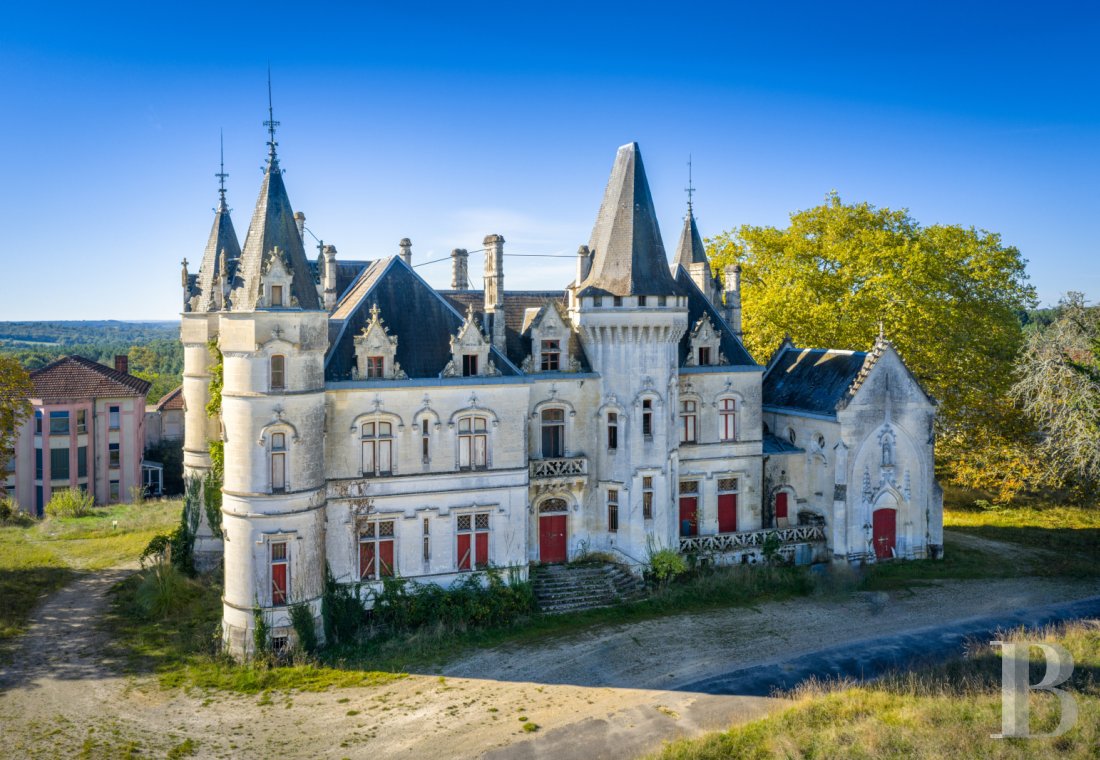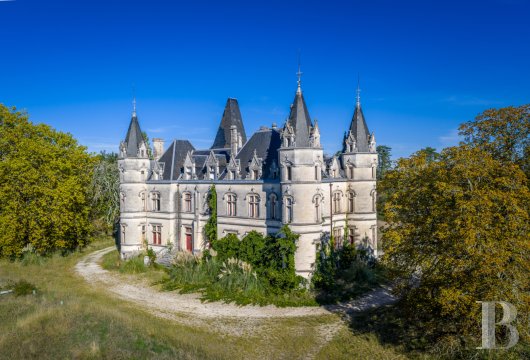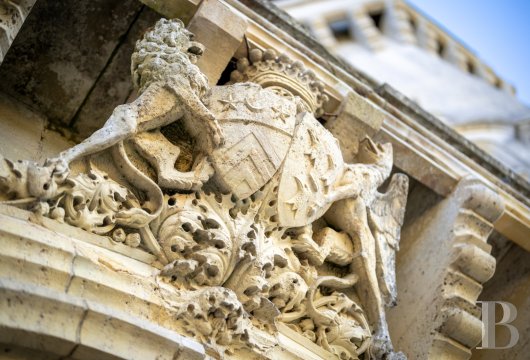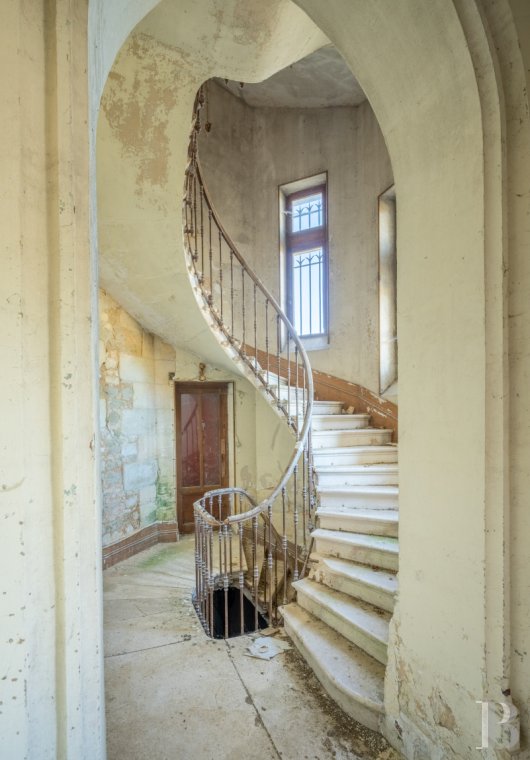Location
Nestled within the Nouvelle-Aquitaine region and surrounded by rolling countryside primarily made up of oak and maritime pine forests, fields and meadows, the estate is located near a village and only a stone’s throw away from a larger town, which includes all essential shops and services for daily life. In addition, Bordeaux is 50 minutes away by car, Angoulême is 40 minutes away via the N10 A road, directly accessible from the ring road, while the area, quite verdant and rather mild, is reminiscent of France's Normandy region in many respects.
Description
The Chateau
Built around 1865, the ashlar stone edifice, with three storeys over a basement level, is topped with a multi-pitched slate roof. Featuring four towers with dormers decorated with sculpted characters, the front door, to the north, is crowned with a richly adorned coat of arms, while a chapel abuts its western exterior.
The basement
This level contains several rooms including one for the furnace.
The ground floor
With a floor-to-ceiling height of 4.5 metres, this level features many rooms, parlours, the main stone spiral staircase and another service one, also in stone, which leads to the basement.
The first floor
This contains many rooms, which will need to be renovated.
The second floor
This last floor, under the eaves, will require extensive renovations.
The Chapel
Built in 1860, this single-nave edifice, topped with ribbed vaults, is bathed in abundant light thanks to three large stained glass windows.
The Large Outbuilding
Initially constructed in the interwar period to be used as a sanatorium, it has been expanded over the years. Flanked by two wings, its central three-storey building features a patio with views of the chateau, while its floor area, of approximately 12,000 m², is in need of a complete renovation. Including roughly 140 bedrooms, ranging from 13 to 28 m², as well as many other spaces, such as offices, recreational rooms, machine rooms, kitchens as well as a balneotherapy facility, it also contains a wood-fired furnace room, set slightly apart from the other areas.
The Other Outbuildings
These include a number of buildings, such as a variety of different dwellings, workshops, garages and a former washhouse.
Our opinion
This undeniably unique property, sheltered from all visual and auditory disturbances, enjoys a 180° view of the rolling, untamed countryside. With its one-of-a-kind layout and its many buildings, the property, once its interiors and exteriors have been renovated according to the taste and wishes of its future occupants, could easily become a main residence as well as an event space for weddings, seminars and conferences, providing its next owners with a plethora of possibilities.
1 277 000 €
Fees at the Vendor’s expense
Reference 318413
| Number of bedrooms | +20 |
NB: The above information is not only the result of our visit to the property; it is also based on information provided by the current owner. It is by no means comprehensive or strictly accurate especially where surface areas and construction dates are concerned. We cannot, therefore, be held liable for any misrepresentation.


