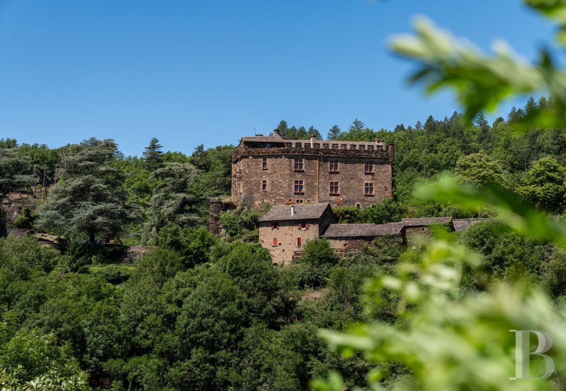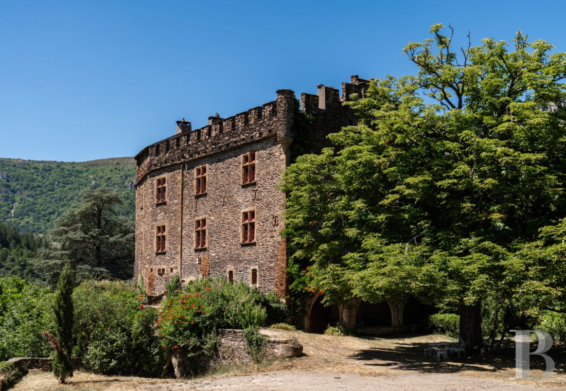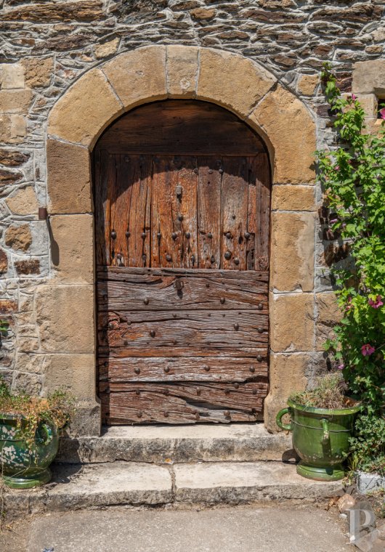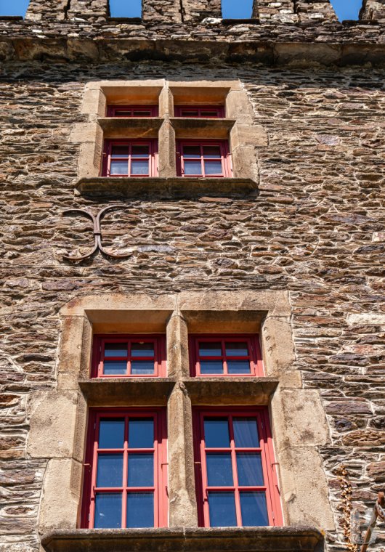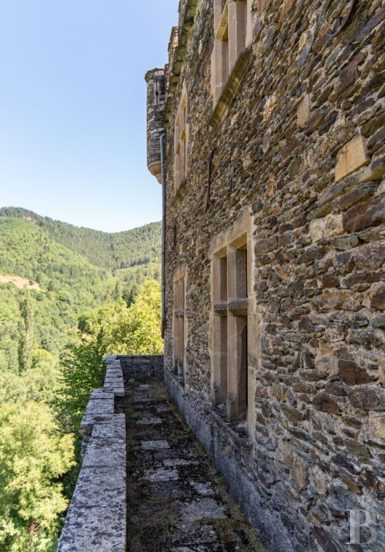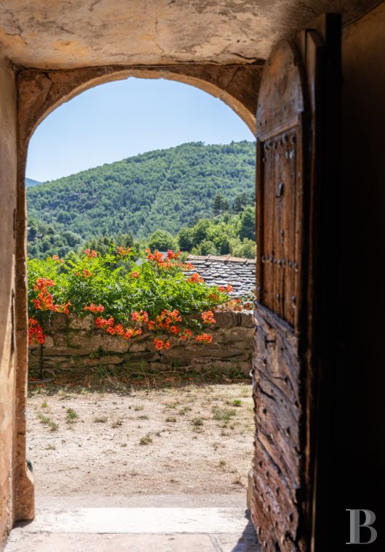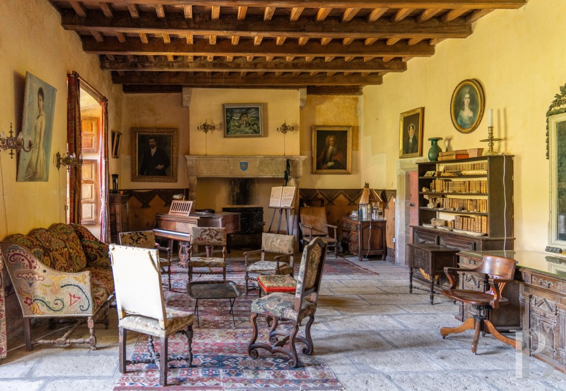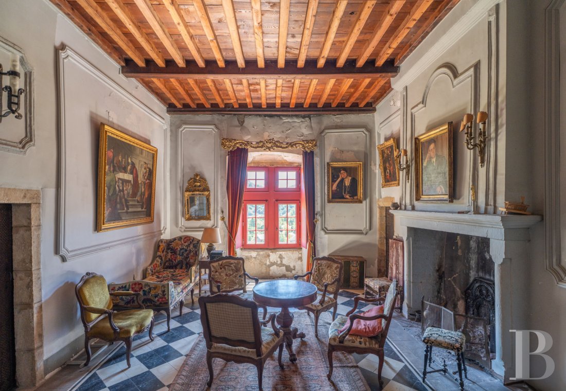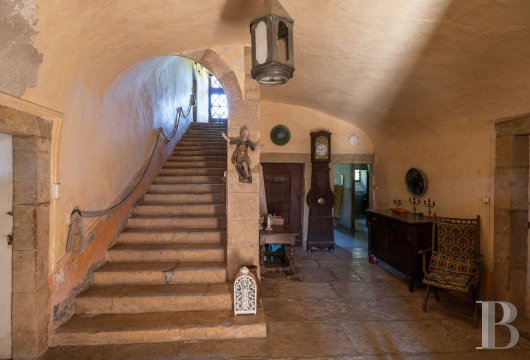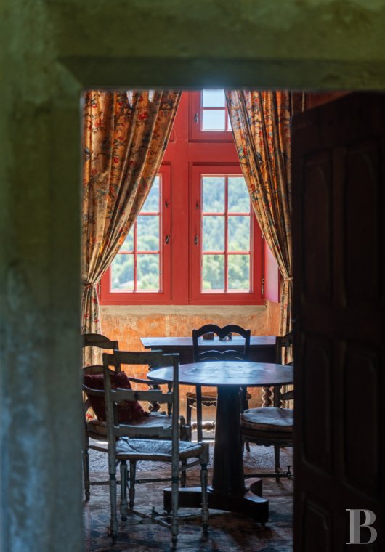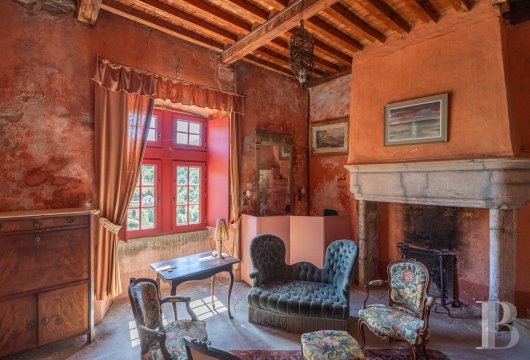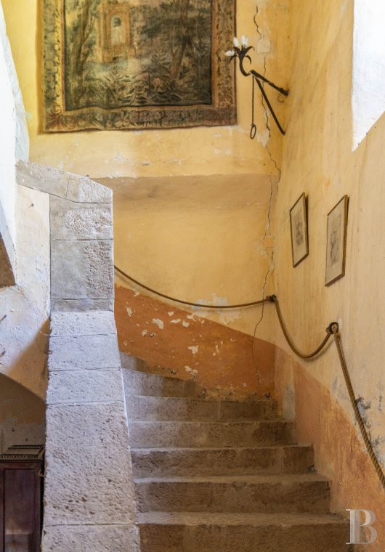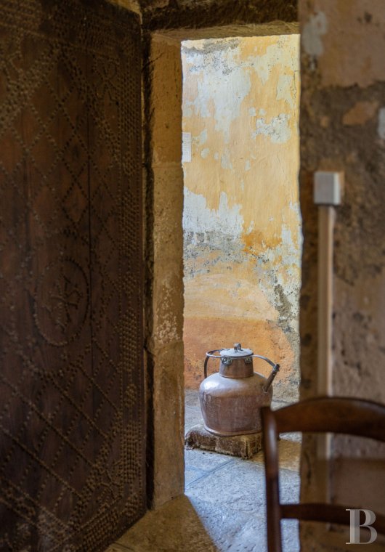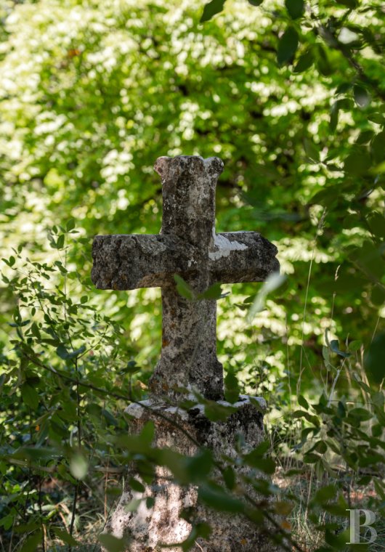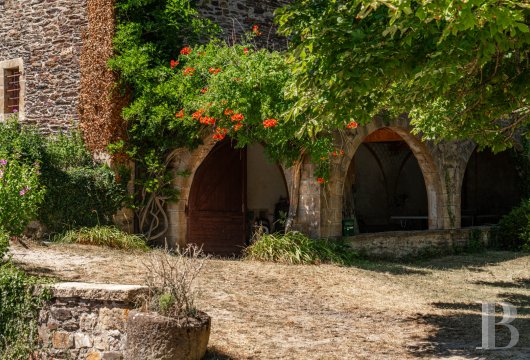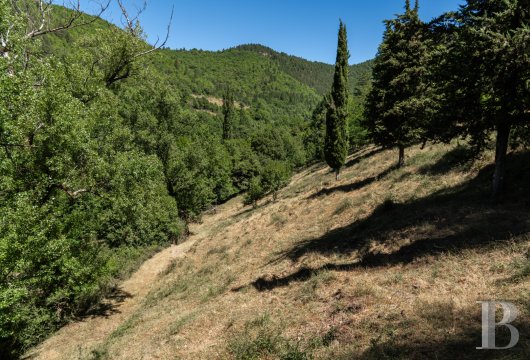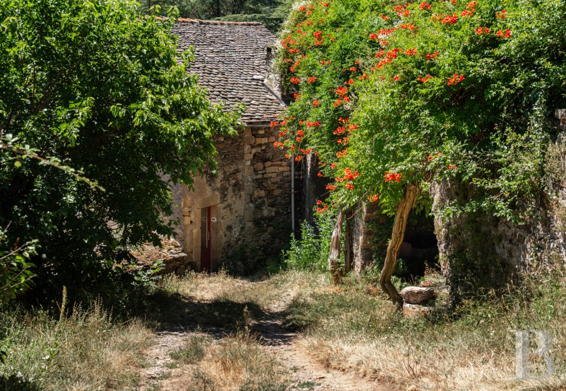of woodland overlooking the valley, in Florac, in the south of the Lozère department

Location
Located in the Cévennes National Park, in a Natura 2000 zone, Florac, gateway to the Tarn gorges, lies at the foot of the Méjean plateau, a crossroads marked by its geological diversity. The schist of the Cévennes, the granite of Mont Lozère and the limestone of the Causses form a singular stone balance. At the confluence of three rivers (the Tarnon, the Mimente and the Tarn), the town once drew on the water's power. Founded in the 12th century, deeply marked by the Protestant Reformation and now a sub-prefecture, it still has a fine architectural example of a colonnaded temple from the days when silk worm farming was at its peak. With its population tripling during the summer season, the town has managed to maintain a dynamic economy. From the property, which is 1 hour from the A75, Nîmes and Montpellier can be reached in 2 hours, while Clermont-Ferrand is 2.5 hours away.
Description
The château
With three storeys of living space, with attic space and cellars, the building has retained all the historic features that give it its distinctive character both inside and out. Once you have gone past the arched room adjoining the château, access to the south from the ground-level terrace is via a round-arched door opening onto a hallway.
The garden-level floor
The first level features the original kitchen, perfectly preserved with its stove and fireplace, pantry and linen room, which opens onto a raised terrace, while to the east there is a vaulted dining room with plastered walls and two windows. The floors are stone, as is the staircase. At the back, to the north, several rooms are used as storerooms, workshops and toilets.
The first floor
The landing on the second floor opens onto a lounge, a covered walkway and the access landing to the upper level. The first floor has a vast lounge opening onto the covered walkway, with a beamed ceiling and exposed joists, rendered walls and a stone floor. The east wall features a large stone fireplace with a coat of arms. The large lounge communicates with a spacious south-facing bedroom with a fireplace and a sink, that opens onto another bedroom and a small lounge decorated in grey colours and 18th century-style wood panelling and which is very luminous and refined, with an exposed beamed ceiling, a moulded stone fireplace with a trumeau and black and white chequered floor tiles. An old kitchen with its original fireplace has been converted into a study and music room. There is also a bathroom and a linen room.
The second floor
Accessed from an intermediate landing and a second staircase, with 3.2 m high ceilings, the top floor has vast spaces with six spacious bedrooms - ranging from 18 to 36 m² - with names from the past, such as the King's room, the Bird's room, and a bathroom. The walls are plastered and the floor is wooden. The joinery has been renovated with care.
The attic
With its high ceilings, the floor under the roof can be accessed from a landing that leads to the small bedroom in the tower, measuring around 9 m², which has a rich history. It was used as a hiding place for Jews during the Second World War through a door hidden behind a cupboard. On the same landing, a door leads to the attic space measuring almost 200 m², which can be fully converted. It has a wooden floor. The whole complex was renovated when the roofing was renovated.
The basement
A stone staircase leads down to two vast cellars with stone vaults and earthen floors. They are vestiges of the estate's former activities and a gateway, now walled in, provided access to the south, to the right of the farm building, giving it very interesting potential.
La Gleyzette
Like a ship's figurehead to the west, sitting atop the rock, the self-contained home, “La Gleyzette” is a guarantee of tranquillity and independence. The stone walls and lauze tile roof blend into the landscape. With a floor area of around 48 m², it comprises a separate living area with a living room, bedroom and shower room. The first floor, with its own entrance, is divided into two bedrooms and is in need of renovation. The walls are whitewashed and the parquet flooring is untreated pine.
Les Bancels
Once home to the farmer, this second house has been completely renovated. This detached house has rendered walls, a slate roof, a garden and a terrace, and comprises a kitchen and a living room on the ground floor. There are two bedrooms and a shower room on the first floor. The various rooms have whitewashed walls and chestnut parquet floors.
Les Bancels farmhouse
Comprising four sheds and various barns, it is testimony to the estate's food-producing activities, notably through the presence of an old sheepfold. Opening onto the south-facing kitchen garden, it requires complete renovation. With a surface area of around 175 m², there is a possibility for all kinds of projects.
The parkland and woods
The grounds around the château are flat and green, with a former tennis court, a vast pond and a rose garden, making for a pleasant outdoor life in the summer months. Ancient "faïsses" - remnants typical of the Cévennes - hugging the rocky spur will enable growing to continue here. To the east, extensive areas of woodland - mainly chestnut, with oak and pine - are reached by a pleasant access road.
Our opinion
A singular château, whose Protestant austerity on the outside befits the site, which will be discovered and loved by the attentive eyes of lovers of ancient buildings steeped in history. Beyond the sombre the facades, the finesse of the preserved elements and the history of the site give us a glimpse, in the clarity of their softly coloured spaces, of the pleasant life that can be lived there. With several independent dwellings, all kinds of projects are possible that will benefit from precious peace and quiet without any neighbours. Although the main structural works - roofing, carpentry and joinery - have been well maintained, the estate still requires a number of improvements to preserve the spirit of the place while restoring its discreet splendour.
Reference 387981
| Land registry surface area | 13 ha 89 a 48 ca |
| Main building floor area | 282 m² |
| Number of bedrooms | 10 |
| Outbuildings floor area | 260 m² |
| including refurbished area | 120 m² |
NB: The above information is not only the result of our visit to the property; it is also based on information provided by the current owner. It is by no means comprehensive or strictly accurate especially where surface areas and construction dates are concerned. We cannot, therefore, be held liable for any misrepresentation.

