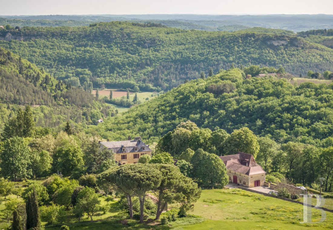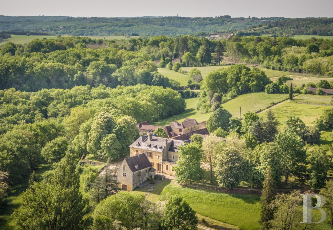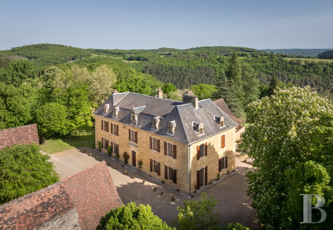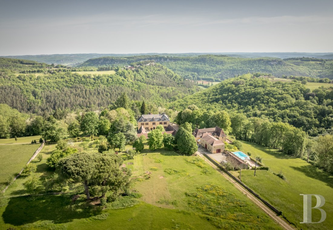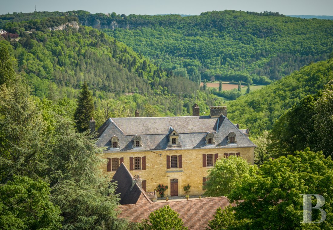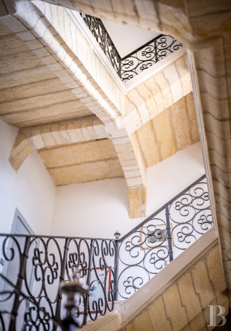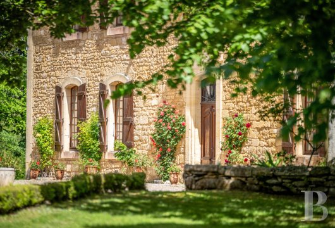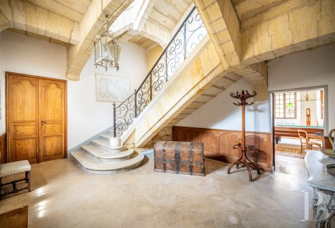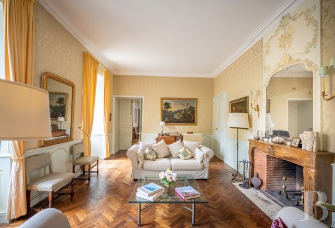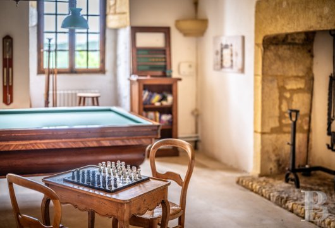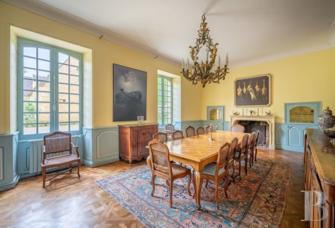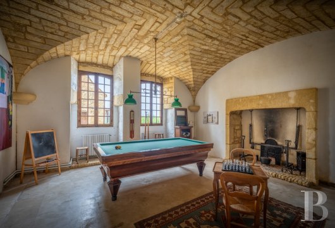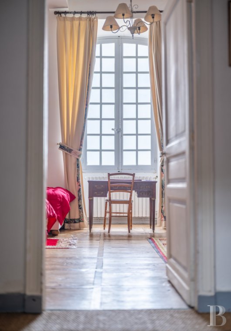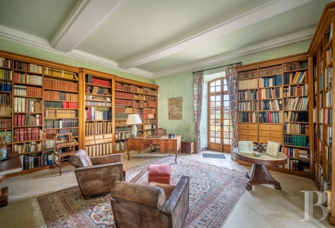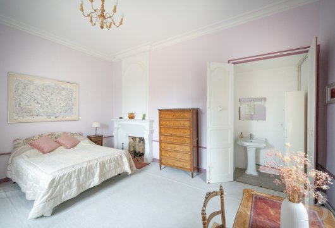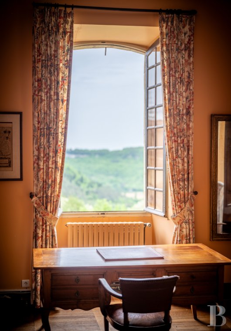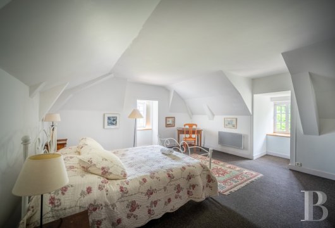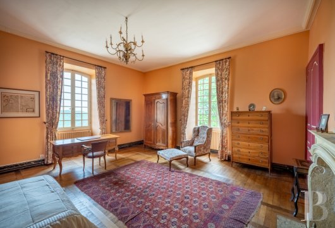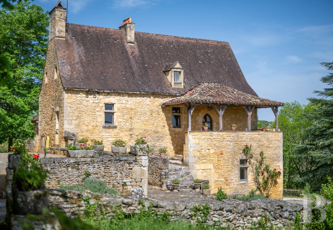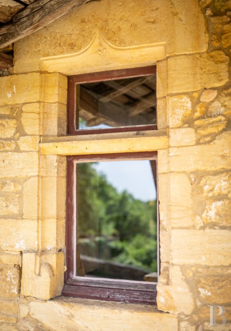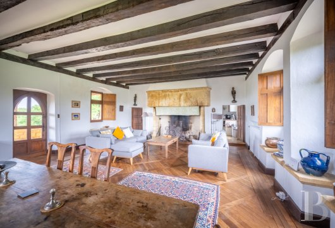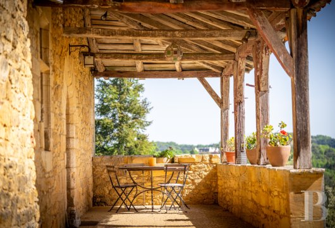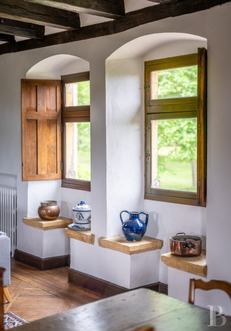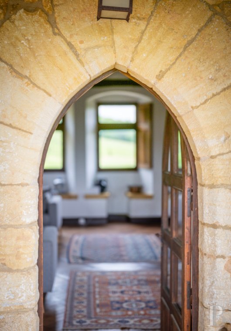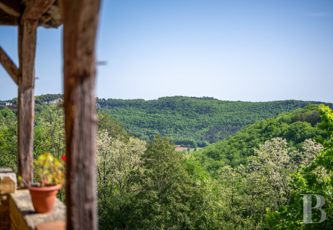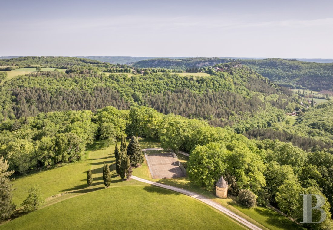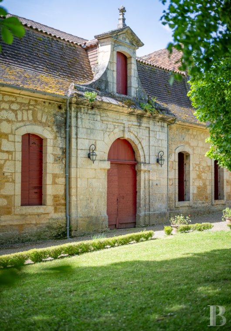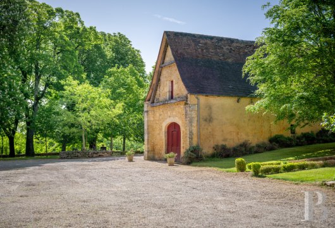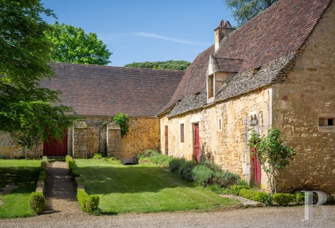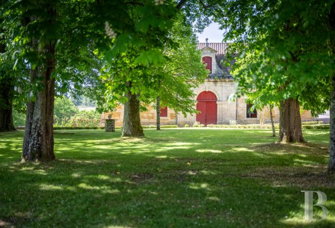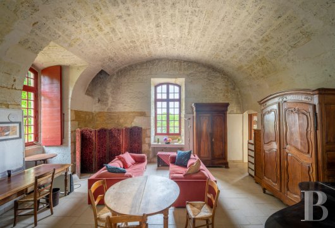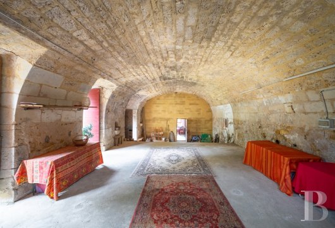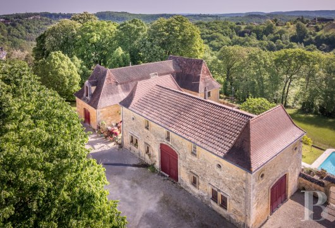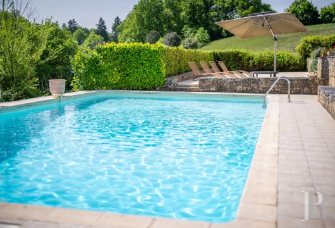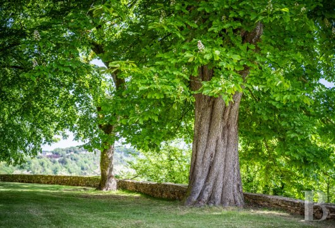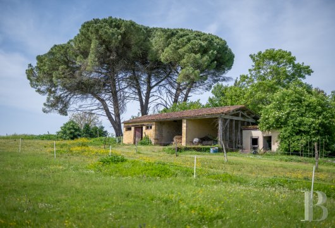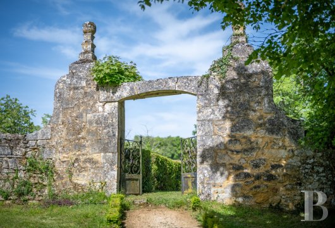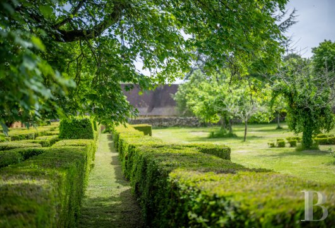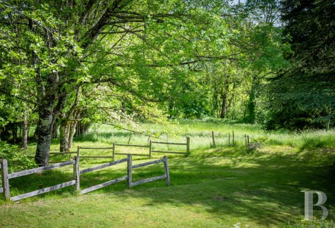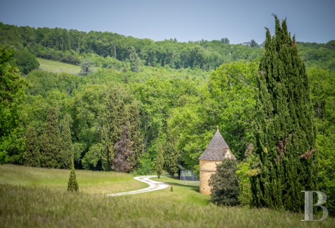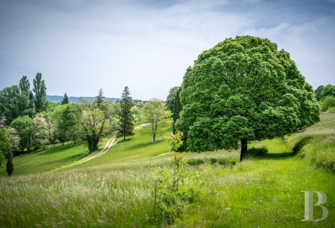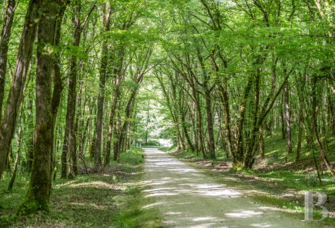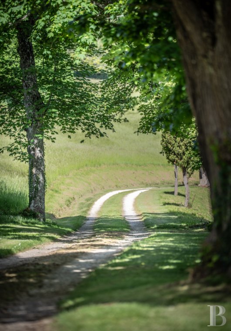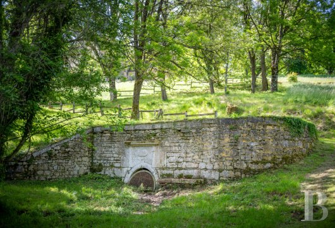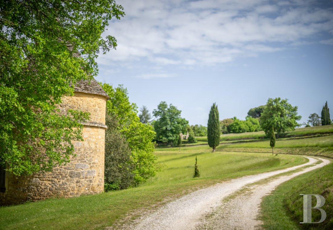outbuildings and 38 hectares of wooded hills and pastures in the Périgord Noir region

Location
The Dordogne valley is often called the “Valley of the Five Chateaus”, due to the presence of a number of historic chateaus dating from the Hundred Years’ War, the two most impressive of which being the famous Chateaus of Beynac and Castelnaud located only a few kilometres from the property.
This sought-out region is known around the world for its speleological resources, historic and prehistoric heritage, the quality of its gastronomy as well as its outdoor activities, such as kayaking on the Dordogne and Vézère Rivers or hikes along the GR64 trail between Eyzies and Rocamadour.
In addition, the property is approximately 10 minutes from Castelnaud-la-Chapelle, La Roque-Gageac and Domme, 20 minutes from Sariat-la-Canéda and one hour and 15 minutes from Bergerac and Brive-la-Gaillard (with international airports approximately one hour away, train stations as well as motorways to Bordeaux, Toulouse and Paris).
Description
Comparable to that of a horseshoe, with its curves corresponding to the property’s north and northwest slopes and the central part to the estate’s cultivated plateaus, the site’s topography culminates at an average of about 200 metres in altitude with an elevation gain of approximately 20 metres, guaranteeing awe-inspiring views of the surrounding woods, hills and meadows.
Divided up in the 1970s, the property has, nevertheless, preserved 38 of its original 104 hectares. Remarkably conserved thanks to careful replanting, these spaces underscore this site’s singular value, which still succeeds in offering a meaningful testimony to the splendour of these great estates of yesteryear.
Founded in 1571, as indicated in the archives, and passed down from the Lord of Roufflilhac to various bourgeois and local notables, the “noble dwelling”, more commonly known as “the chateau”, and its outbuildings were built during the late 17th century over the vestiges of a medieval dwelling destroyed during the French Wars of Religion.
Although possessing the essential Périgord architectural characteristics from the late 17th century, it was reorganised in the 18th and 19th centuries, when it was acquired by the Pontou family, who would go on to keep the property in their possession for more than 100 years.
Today, the property includes the chateau, the "Old House", a former tenant farm now used as a guesthouse, a caretaker’s cottage and former stables partially converted into accommodations, the whole forming a kind of hamlet. In addition, a completely restored dovecote with a stone slate roof, a tennis court and an immense infinity swimming pool are scattered throughout the grounds, the water for which is supplied by the property’s own natural spring located below the main dwelling along with a washhouse and basin.
The result? One of the most beautiful properties in Dordogne – the authenticity of which has been carefully conserved – providing breath-taking views of the surrounding Unesco Word Heritage-protected landscape.
The Chateau
The buildings are accessible via a long drive, paved with the kind of limestone used in iron foundries, which winds its way from the B road through woods and meadows for nearly 1.6 kilometres all the way to the property’s main building, after branching off into several private lanes to the rest of the edifices.
Accessible from its southern patio, the "noble dwelling", used as the property’s main residence, features a carefully pointed opus incertum arrangement of Vèze stones from the Périgord region, while the three-storey building’s attic level is illuminated by a series of five Sarlat stone shed dormer windows, four of which are topped with a fan-like pediment, whereas the fifth is crowned with a ridge turret. As for the building’s southern façade, it dialogues with its beaten earth patio covered in fine gravel via wooden double doors with a rectangular openwork fanlight, which is flanked on either side by two pilasters and topped with a Directoire-style pediment.
Symmetrically placed on either side of the front door are four windows, safeguarded by garnet-tinted wooden shutters, while, the first floor contains five such windows with identical shutters.
The dwelling’s northern exterior is similar in appearance, but this time with glass doors opening onto a wide stone patio, the raised height of which hugs the hill’s natural sloping contours, whereas the upstairs level is cadenced by small-paned windows, which can be found throughout the dwelling.
As for the eastern exterior, much narrower, it has two openings on each level as well as two shed dormer windows in the same style as their counterparts, which demonstrates the dwelling’s considerable architectural harmony, while the building’s western exterior is practically windowless and provides a more fortified and rustic appearance.
Last, but no least, with its slate mansard roof mimicking the dwelling’s longitudinal layout, two tall Sarlat stone chimneys punctuate either end of its short roof ridge.
The ground floor
The front door on the house’s southern façade opens onto an entrance hall with a Vèze stone tile floor and an impressive, quarter-turn staircase built out of the same white stone, with landings and a wrought-iron guardrail decorated with arabesques reflecting 18th-century tastes. On either side of the entrance hall, following the layout of grand bourgeois dwellings of yesteryear, a drawing room is located to the east, while a dining room can be found to the west.
The drawing room, the walls of which are decorated with chest-height, two-toned wainscoting as well as pale gold damask fabric, is organised around a Louis XV-style fireplace with a wooden mantel. With oak herringbone hardwood floors, it is bathed in light to the east by two sets of glass doors and is extended to the north by a study with a matte travertine tile floor surrounded by marble skirting boards, as well as floor-to-ceiling oak bookshelves and a fireplace topped with a slender stone chimneybreast, which abuts another one of its tastefully painted walls.
On the other side of the staircase, the dining room continues the house’s overall decorative aesthetics with two-toned wainscoting, a stone fireplace and a series of Versailles-pattern hardwood floor panels, while, to the north, it opens onto a room providing access to a laundry room, a lavatory as well as the completely fitted kitchen, which combines contemporary design with more old-fashioned details and is flanked to the east by a storeroom and, to the west, by a service entrance.
In the middle of the dwelling’s northern exterior, a foyer used as a cloakroom is topped with an impressive tunnel vault. This austere-looking ceiling eventually transforms into a quadripartite vault in the last and oldest room on this floor, which is today mainly used as a snooker room and contains a carefully preserved traditional “cantou” stone fireplace.
The first floor
After an initial intermediary landing providing access to a long hallway that leads to all the dwelling’s northward-facing rooms, the first-floor landing opens towards the south opposite two immense and sunny bedrooms, both preceded by a smaller en-suite bedroom, which could be used as spare bedrooms or even a study. The large bedroom to the east contains a lavatory, while the one to the west comes with a large bathroom looking out on the northern patio.
Accessible via a small corridor, two other bedrooms, two bathrooms, one of which is private, as well as a lavatory complete the rooms on this level.
With stone fireplaces in each bedroom, some of which are adorned with impressive sculpted stone décor, the larger bedrooms have either mitred Herringbone or Versailles-patterned hardwood floors, while the smaller ones are carpeted.
As for the walls on this floor, they feature a pronounced taste for “ox blood” or “Fragonard pink” highlights, which not only reveals that 18th-century decorative trends were used during its renovations in the 2000s, but also provides the whole with an indescribable charm today.
The second floor
The landing, with wide Vèze stone floor tiles and a more intimate floor-to-ceiling height than those found on the lower levels, leads to four bedrooms, renovated more recently, with sloping ceilings, bathrooms and their own lavatories, as well as a room reserved for storage. With white walls throughout lined with drywall, providing effective insulation, the dazzling light from the shed dormer windows, the carpeted floors, the recent bathrooms and the lack of visible wooden rafters, which were all carefully hidden, create the feeling of a flat undeniably more contemporary than the rest of the dwelling.
The "Old House"
Renovated more recently, this former farm building, the origins of which date back to the 15th century, has now become a guest cottage with approximately 184 m² and views of the surrounding landscape, or, to be precise, spectacular vistas of the valley, a characteristic in common with the rest of the property’s highpoints. Reachable from a private lane, the three-storey building breaks from traditional Périgord architecture with its steeply sloping flat tile gable roof, its wide chimneys and various levels, which help counterbalance the slope on which it was built.
The dwelling is accessible from several different levels and, specifically, an exterior stone staircase leading to an intermediary patio with a Périgord pisé floor, the stones of which are held together with a natural binder made out of raw earth and lime.
As for the house’s garden level, it contains a room used as a dormitory with approximately 43 m², a shower room, a lavatory as well as a furnace room located in a room where the presence of a cantou fireplace indicates that this was once the kitchen. Continuing on to the next floor, this includes an entrance hall of approximately 15 m², a fitted kitchen of approximately 10 m², as well as the living room, of approximately 50 m², with an immense medieval-looking stone fireplace, window seats and direct access to the patio via a lancet arch door, while, upstairs (with a sloping ceiling) there are two bedrooms with approximately 31 m² and 10 m², respectively, a shower room and a lavatory.
Renovated with high-quality materials, its hardwood floors, wooden beams, ancient doors, stone walls and terracotta tile floors all come together to create an authentic living environment where contemporary comfort has been elegantly combined with the original details of this former tenant farm.
The Stables, Former Wine Storehouse and Swimming Pool
Built to resemble a genuine small palace for horses, as was customary during this time in order to honour this ever-important animal, the stables were partially restored with the same demanding nature as the rest of the buildings on the property, while slate stone as well as flat and barrel tiles were all used for its roof in order to add a touch of elegance to the whole. Under an impressive tunnel vault, a space of approximately 92 m², currently used for storage, wintering plants as well as a one-vehicle garage, is located next to accommodations containing a room of approximately 42 m², a kitchen of approximately 7.5 m² and a bathroom with lavatory of approximately 5.5 m².
Not to be left out, the U-shaped wine storehouse, built on a slope facing the chateau, is topped with steep slate stone and flat tile roofs, which are, in turn, supported by the building's original oak beam framework. With its completion date, 1740, carved over its carriage door entrance, this fermenting room with a floor area of nearly 160 m² and a depth of thirty metres, including the vaulted cellar in the back, forms a U shape with two lateral buildings placed at right angles. With a floor area of approximately 97 m², its horizontal section, formerly a barn, was then turned into a wooden wine storehouse, while the western wing, placed at a right angle towards the chateau’s façade, was once a farm building (with approximately 80 m²). In addition, a fresco above the cellar’s door depicts the two-storey façade of a chateau, the style of its low-arched windows and mansard roof recalling the actual edifice, but on a much larger scale. However, if the fresco was meant to replicate the chateau, the project was abandoned due to either a lack of resources or ambition.
Last, but not least, the custom-designed swimming pool area, located below the outbuildings, is accessible via two doors under a porch roof topped with ancient tiles. Hidden behind a wall and tucked behind the former bakehouse, the two terraced levels, where the swimming pool, summer kitchen and changing room are located, create an oasis of peace and calm, completely shielded from view.
The Caretaker's Cottage
Located behind the stable, the current caretaker’s cottage, formerly a barn, represents one of the characteristic elements of this group of buildings, which have taken on the appearance of a hamlet thanks to their homogeneous architecture. Its inhabitable space, with a floor area of approximately 90 m², includes, on the ground floor, a kitchen, a living room, a lavatory and an adjacent barn-workshop with a floor area of approximately 75 m², while, upstairs are three bedrooms and a bathroom. In addition, abutting the cottage in the back is an ancient greenhouse facing another small orchard.
The Grounds
Spread out over valleys and hillsides, the property, traversed by numerous independent access roads, creates a perfectly bucolic, if not Virgilian, landscape. Divided today into approximately ten hectares of meadows, gardens and orchards as well as 27 hectares of woods, this allocation of land was intended to provide the chateau with enough firewood, vegetables and fruit in order to make it completely self-sufficient. In addition, a large herd of livestock with around one hundred animals (sheep, dairy cows, horses, pigs, fowls, etc.) meant that they did not have to rely on any external food resources, while a natural spring and several vine stocks provided refreshments for its inhabitants, both human and otherwise.
Reduced to nearly three-quarters of its original size, the property still alternates between natural meadows, oak groves and fruit trees (walnuts, plums, peaches, apples and cherries), which form part of the orchard located on the site of the former large vegetable garden, now planted with ornamental boxwoods, but whose contours are still outlined by low dry stone walls.
Our opinion
As one makes their way through woods and valleys towards the “noble dwelling”, with unobstructed and breath-taking views of the surrounding landscape, it suddenly feels as if one has stepped back in time to an age when lords and ladies ruled the land.
As for the property’s successive owners, ever since the Early Middle Ages they have endeavoured to conserve this estate’s integrity, by remaining attentive to both the conservation of this natural site, untouched by time, as well as the architectural interventions that took place in the 17th and 18th centuries, which today have endowed this estate with the rarest of qualities: authenticity.
As for its next chapter, will it become a new base for family gatherings? A flourishing forestry or agricultural operation? A luxury hotel? Whatever the future of this property holds, it will always remain a timeless “secret world”, nestled safely within the idyllic and historic Périgord region.
Reference 227461
| Land registry surface area | 38 ha 75 a 44 ca |
| Main building floor area | 625 m² |
| Number of bedrooms | 10 |
| Outbuildings floor area | 1040 m² |
| including refurbished area | 329 m² |
French Energy Performance Diagnosis
NB: The above information is not only the result of our visit to the property; it is also based on information provided by the current owner. It is by no means comprehensive or strictly accurate especially where surface areas and construction dates are concerned. We cannot, therefore, be held liable for any misrepresentation.

