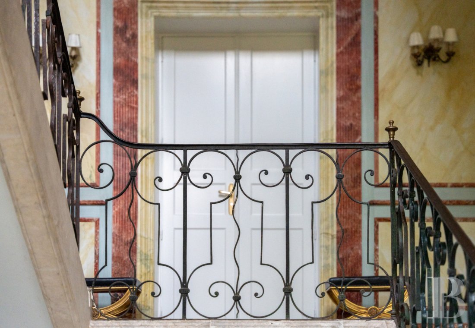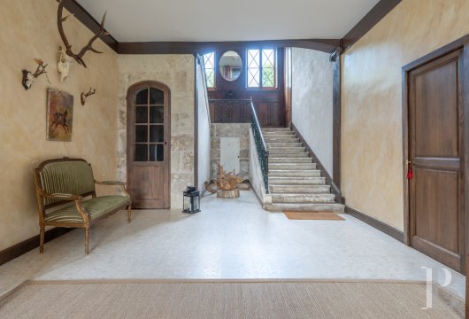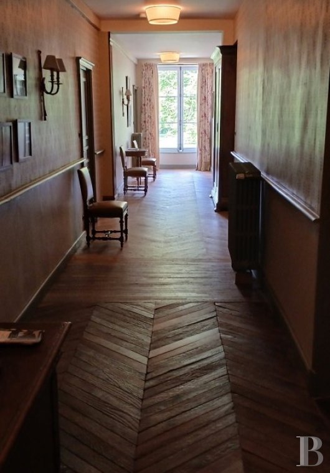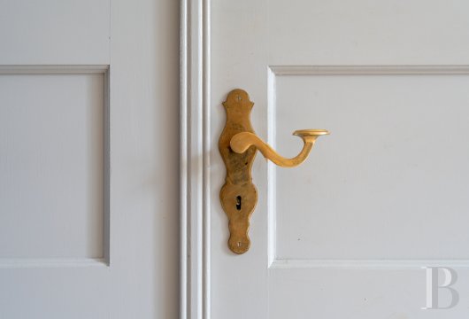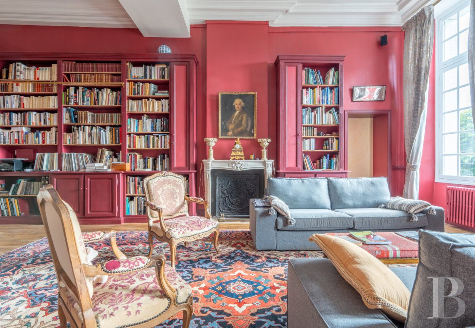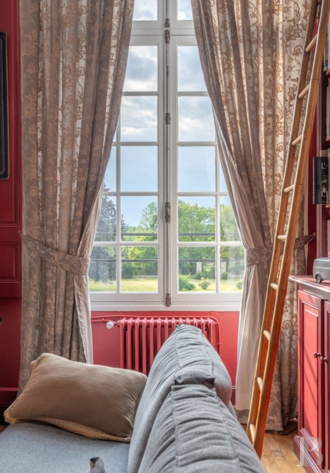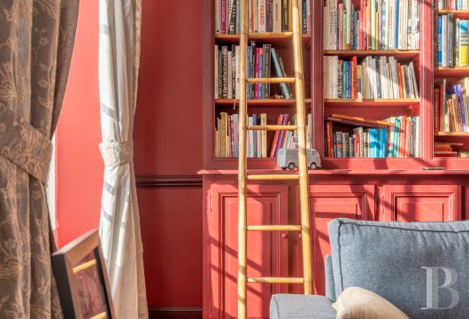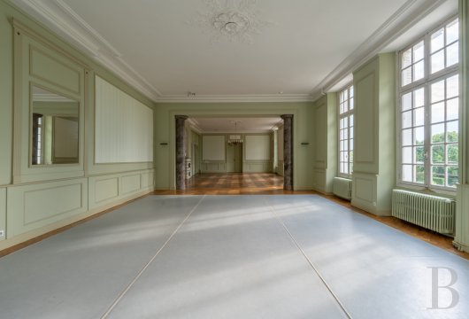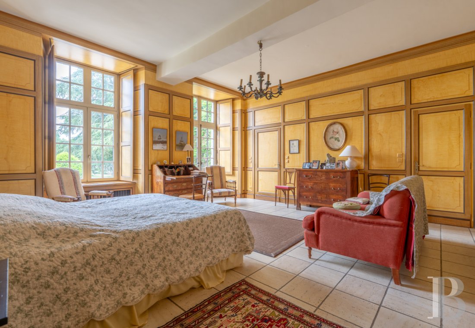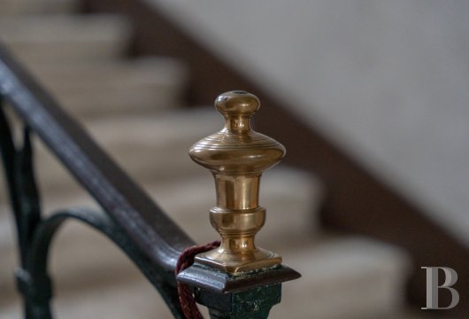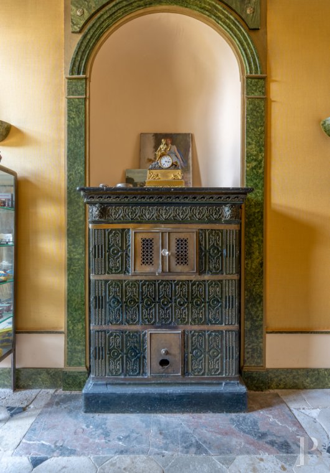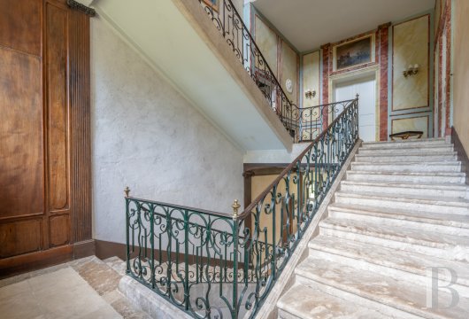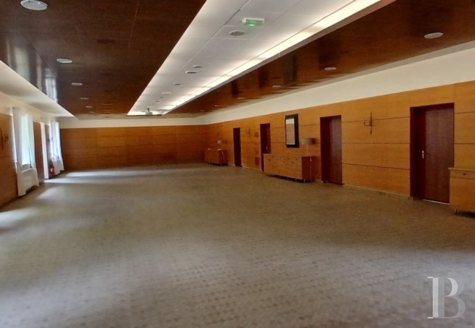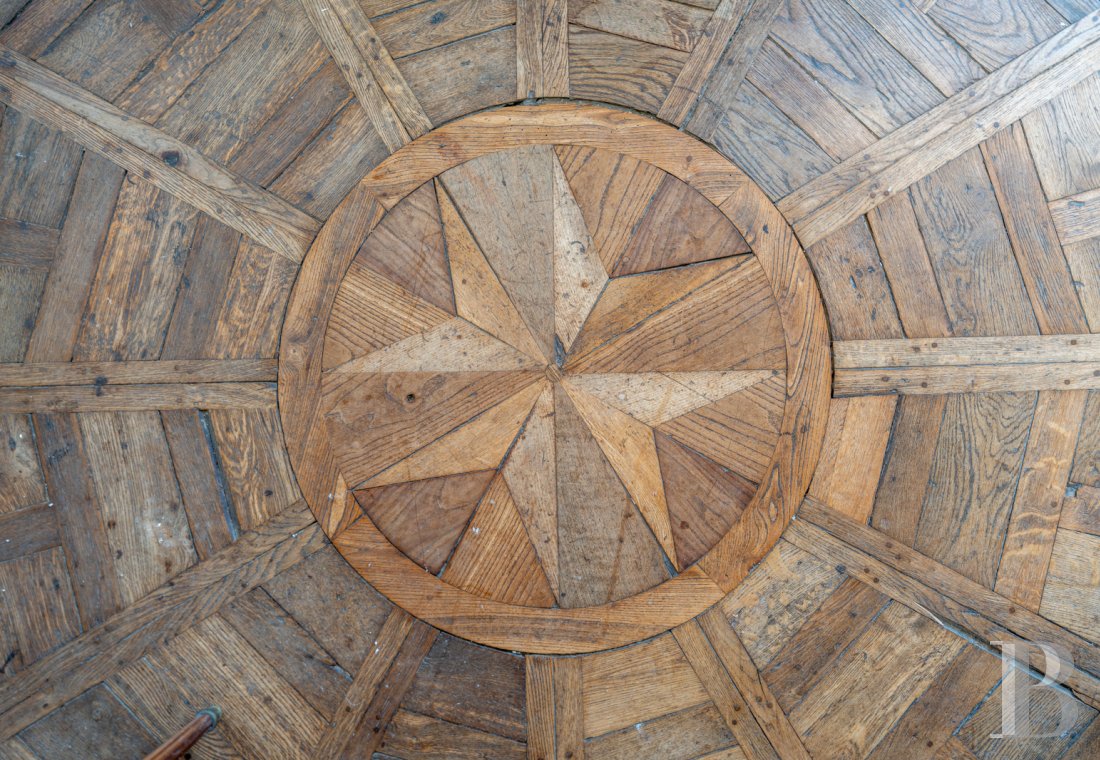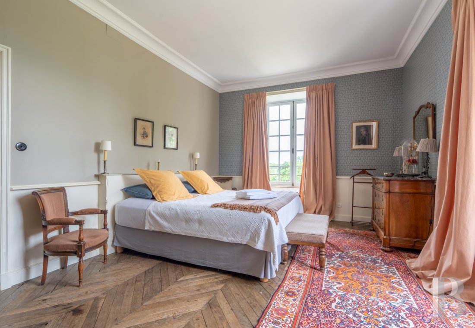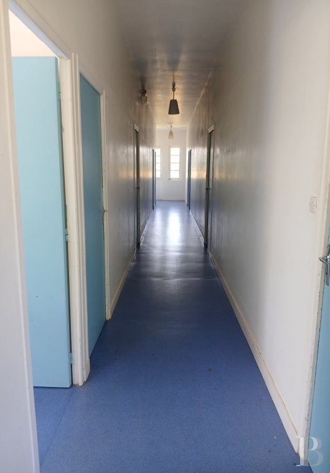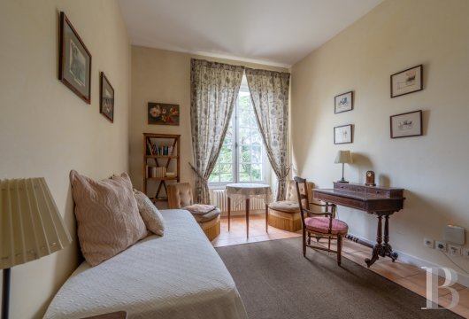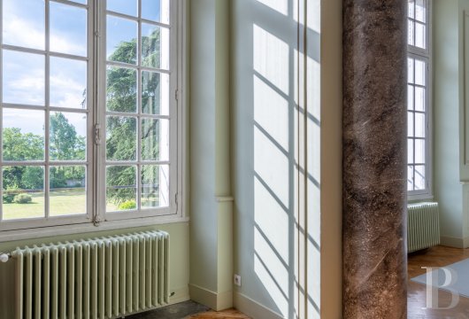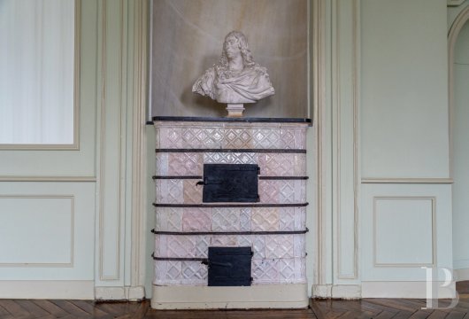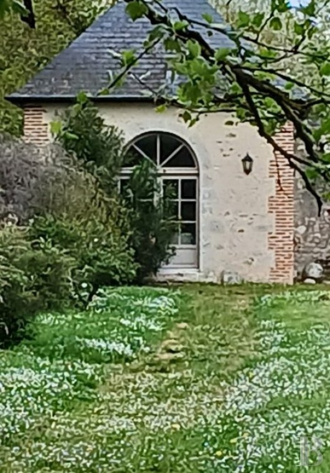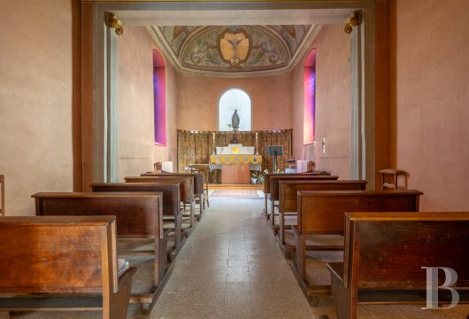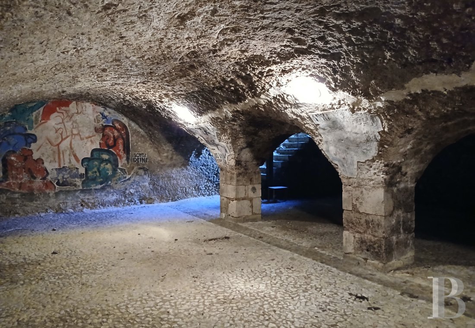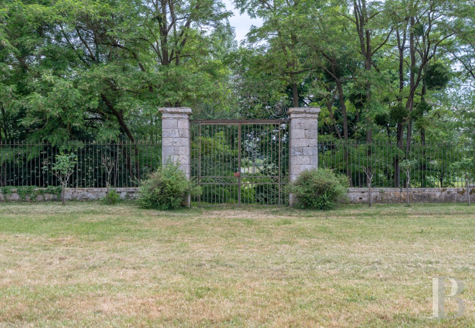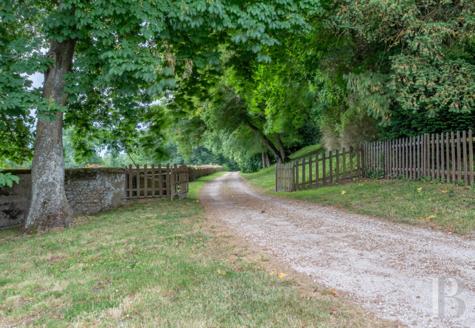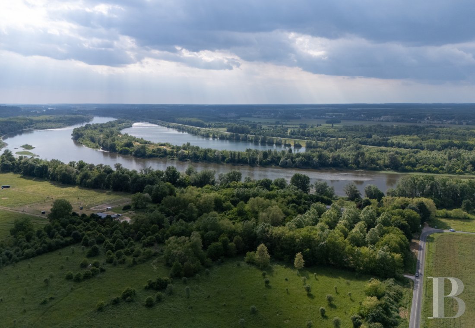Location
The property is less than 200 km from Paris, in the "golden triangle" of the Loire châteaux, on the banks of the river between the towns of Blois, Amboise and Cheverny. The surrounding Loire Valley is a UNESCO World Heritage Site. The château, which is on the edge of a village, looks out over the grounds and surrounding countryside.
Description
The 17th and 18th century château and chapel
The architecture of the main façade, in rendered stonework with tufa stone quoins, is all in the great classical style of the late 18th century. The central body, with three three-storey bays, is dominated by a pediment containing an oculus and it has a Mansard-style slate covered dome. It is flanked by two symmetrical buildings, each with three bays and three storeys, and it has a hipped slate roof. The building is actually made up of a group of buildings and wings built at different times. There is a total of around 1 000 m² of living space, spread out over three levels. The ground floor opens out onto the courtyard. The first floor is in a walk-through layout. It opens onto the large lawn and the small garden at the back. After decades of being somewhat neglected, all of the buildings have recently undergone major restoration work. As a result, much of the interior has been restored to its original style by the current occupants. The different areas are now more coherent with each other. This means that the premises can now be rented out for receptions and bed and breakfast.
The ground floor
Because of the slope of the grounds, the garden level only opens onto the entrance courtyard and the garden. The central hall leads to a monumental 17th-century stone staircase, that turns back on itself and which has an original wrought-iron banister. On one side the hall leads to a spacious dining room and then into a family kitchen. On the other side, it leads to a flat with a large living room, a bedroom with disabled access and a bathroom.
The first floor
The first floor is double depth. On the Loire side, an almost 150 m² reception room occupies two-thirds of the length of the façade. At its northern end, a French window opens onto the large lawn and woods. A library and an office extend the space. To the rear, bedrooms, utility rooms and a catering kitchen open onto the back of the grounds. There is a corridor that crosses the entire complex. After the staircase, separate toilet facilities have been created for the reception room. A chapel was built at the rear of the château, at an angle, with direct access to it from inside the dwelling. The simple nave is illuminated by a stained glass window on each side. The high altar is set in a semi-enclosed tower which has a light well.
The second floor
This is accessed from the main staircase and comprises two suites and three bedrooms, each with its own bathroom. This is followed by a linen room and bedrooms that still need to be renovated.
The 16th-century main building
It extends the main château, albeit set back from it. It is topped with a remarkable fish-scale slate roof, laid over an inverted ship's hull frame by the Renaissance architect Philibert Delorme. It extends beyond the chapel, onto the 18th century part of the château. The building will need to be renovated, including the roofs, façades and interior. This wing occupies a surface area of around 90 m² per level, making up a total of 270 m².
The ground floor
The ground floor is taken up by unfinished rooms, which are now used for storage.
The first floor
Like the rest of the building, this floor is unfinished. It connects the main château and the outbuildings.
The second floor
This is the most remarkable part of the 16th century building, with its monumental roof structure. The level is currently laid out as a single volume with a floor area of around 90 m² and a ceiling height of 3 m.
The caretaker's lodge
Dating back to the 19th century, it connects the 16th century building to the outbuildings, from the château to the large gîte. The façades were rendered in cement in the 1960s and could benefit from being restored. The roofs are in good condition. Inside, the layout can be rethought with a fair amount of freedom. The total surface area is approximately 80 m².
The 1960's wing
This wing is just over 30 m long and covers around 250 m². Built around 1968, it connects the caretaker's lodge and the square tower to the Minimes building, which is set at an angle. The walls are concrete and the roof is corrugated iron. The technical areas on the ground floor include a workshop and boiler room, which are both in excellent condition. The first floor needs to be completely redesigned, but it is bright and airy thanks to the many large windows overlooking the courtyard and grounds. A group of bedrooms could be created here, with a central corridor. Given building’s architecture, the façades could be redesigned in a contemporary style. The wing runs directly behind the old 16th-century dovecote, which is in good condition and still has its original pigeonholes. Old interior shutters are in storage here.
The ground floor
It has a large workshop used for estate maintenance and a boiler room.
The upstairs
This needs to be redesigned. It is currently used as a gym and three classrooms.
The Minimes wing
Set at an angle facing the courtyard, it was completely renovated around 1968. The façades have been rendered in grey cement. It has a slate roof. The interior needs to be completely redesigned.
The basement
Accessible from outside, it is nicknamed "the crypt". In this vaulted cellar, which was perhaps originally a wine storehouse, a chapel was built in the 1930s and 1940s, when the estate was used by a religious holiday camp. The walls are decorated with frescoes, and the choir features a carved heavy wooden altar.
The ground floor
It is currently occupied by offices and technical rooms.
The first floor
This comprises 10 rooms, arranged on either side of a corridor. A door opens onto a footbridge leading to the "high garden" at the back of the château.
The "Grande Maison" gîte
This three-storey building has a floor area of around 430 m². The two-sloped roof is slate and the facade is rendered. It has been converted into a 12-bedroom gîte.
The ground floor
On one side the entrance hall leads to a large living room with a fireplace in the lounge area, followed by a fitted kitchen. There is a bedroom with an en suite bathroom on the other side.
The first floor
It looks out over the meadow to the rear and has seven bedrooms. The first bedroom has a shower room and its own toilet. The other rooms, which are either single or double, each have a sink and access to showers and toilets in the corridor.
The second floor
It has five double bedrooms. The first two have en-suite showers. The other rooms have sinks and access to showers and toilets in the corridor.
The large "Saint-Brice" wing
This wing, which is almost 80 m long and two storeys high, is made up of several adjoining buildings. While the walls and roofs appear to be in good condition, the interior needs to be completely rethought. There is a potential surface area of almost 480 m² per level, making up a total of around 960 m².
The north wing
Rebuilt on two levels around 1960, it covers an area of around 25 m x 6 m, with one square storey.
The south wing
This two storey wing has a central bay, an old outbuilding wing and a garage.
The "Jean de Seigneuret" wing
This single-storey building closes off the courtyard. As with the other outbuildings, its façade is rendered in cement and it is adorned with a Virginia creeper.
The ground floor
This houses a 217 m² conference room, with two meeting rooms, toilets and a communal kitchen. The room is equipped with a working video and audio system. The room opens out onto the courtyard. The meeting rooms open onto the grounds.
The "Petit Parc" gîte
Adjoining the "Jean de Seigneret" wing, it currently has a kitchen and a shower room on the ground floor. Upstairs, above the communal kitchens, seminar room and meeting rooms, there are four bedrooms, each with its own sink. There are two showers and a toilet at the end of the corridor. The building is in excellent condition.
"L'orangerie" gîte
Situated at the bottom of the grounds, between the gate and the vegetable garden, it is a small detached house, set away from all the other buildings. It has recently been carefully restored. It has a floor area of around 100 m², and can accommodate four people. There is a lounge and a fully-equipped kitchen on the ground floor, with a dining area. There are two bedrooms on the first floor, separated by a landing and a bathroom with a toilet. The gîte opens onto a private terrace, with views over the grounds, vegetable garden and, in the distance, the château.
The exterior
Entirely walled, almost 17 hectare-estate surrounds the château.
The grounds
Surrounding the château and outbuildings, the courtyards and lawns form a harmonious, well-kept whole. Several ancient trees shade the site, including cedars of Lebanon, a bald cypress and a purple beech.
The kitchen garden
In the lower part of the grounds, it covers almost one hectare and still has its original surrounds. It is still partially cultivated.
The woods
They take up the rest of the estate, are criss-crossed by footpaths and bordered by the large lawn extending from the north gable of the château. The whole forms a remarkable outdoor setting for receptions held in the main hall, which opens onto the outside on the same level.
Our opinion
Between the royal cities of Blois and Amboise, a large-scale property with remarkable potential for a hotel project. The château and its outbuildings, many of which still need to be converted and renovated, form an ensemble of more than 4 000 m². Without minimising the amount of work required, it will be easy to create a hotel with 40 to 60 rooms, depending on the level of comfort envisaged. The reception rooms are large enough to house a restaurant, and the 17 hectares of enclosed grounds are large enough to accommodate a swimming pool, tennis court and even a golf green. The main dwelling and its high façade are emblematic of 18th-century French architecture, making it an ideal setting for hosting events and guests, just 2 hours from the capital.
3 200 000 €
Fees at the Vendor’s expense
Reference 977833
| Land registry surface area | 16 ha 34 a |
| Main building floor area | 1000 m² |
| Number of bedrooms | 6 |
| Outbuildings floor area | 3000 m² |
NB: The above information is not only the result of our visit to the property; it is also based on information provided by the current owner. It is by no means comprehensive or strictly accurate especially where surface areas and construction dates are concerned. We cannot, therefore, be held liable for any misrepresentation.


