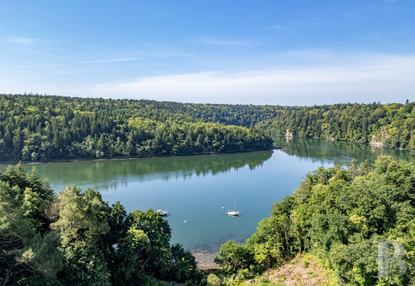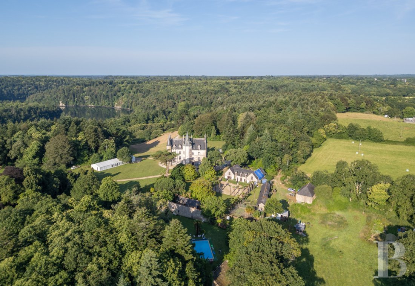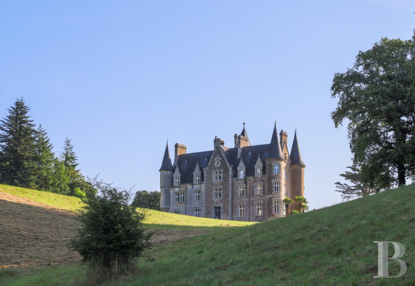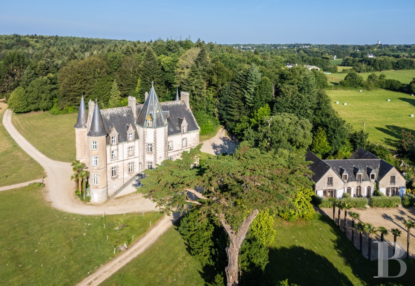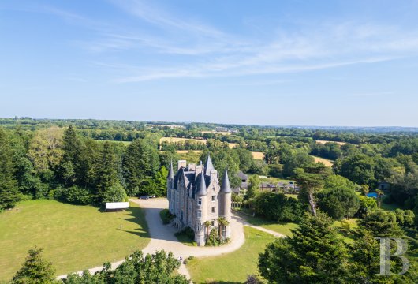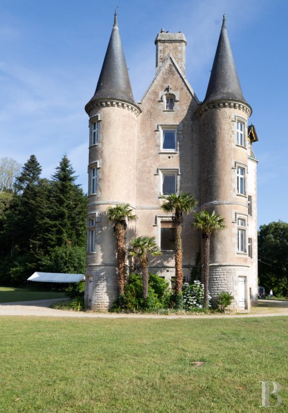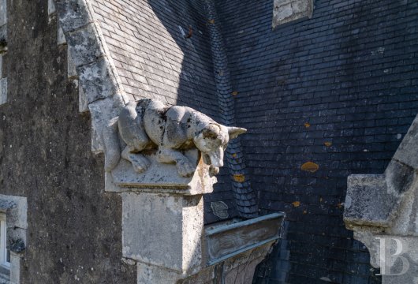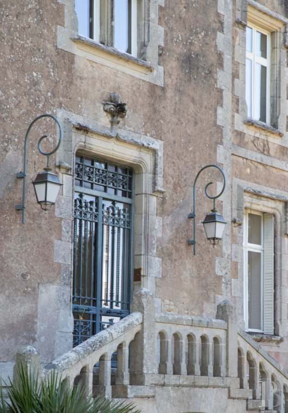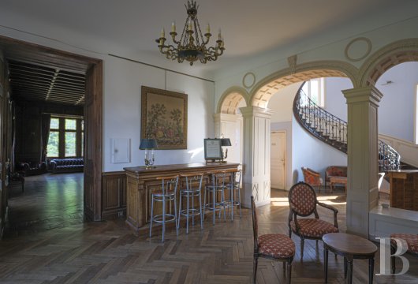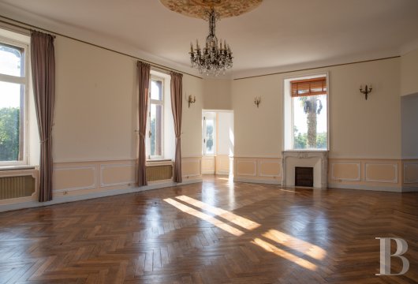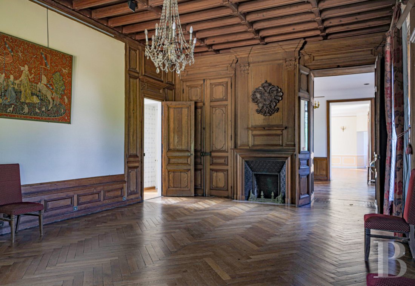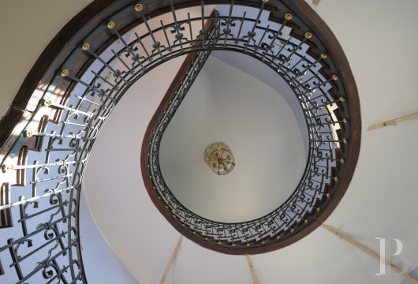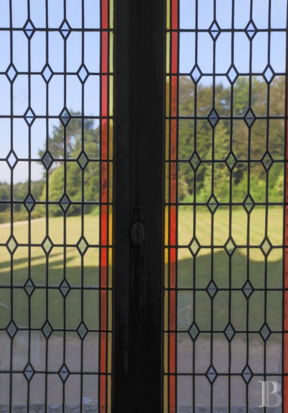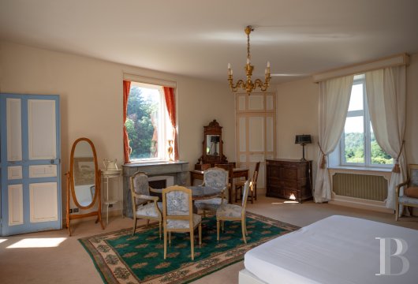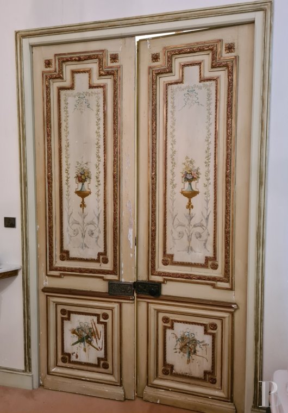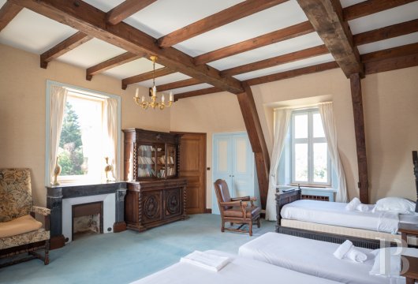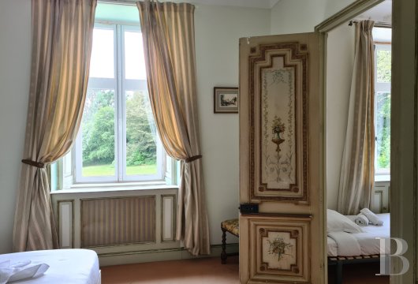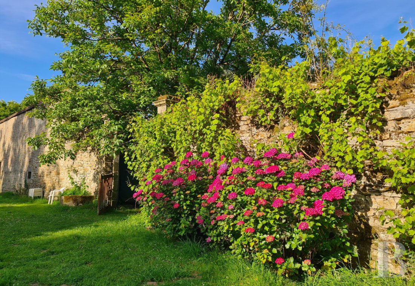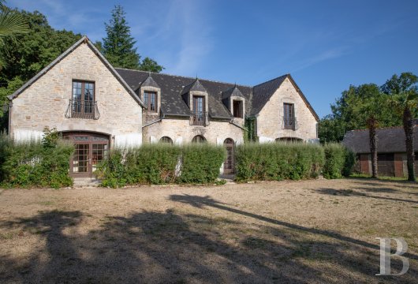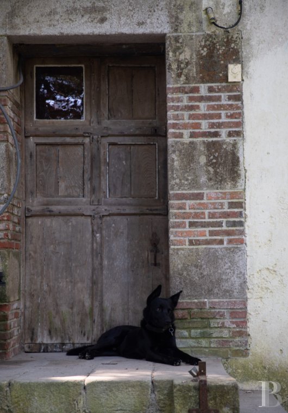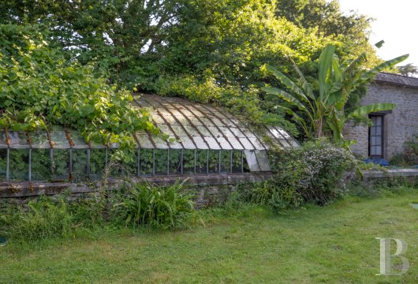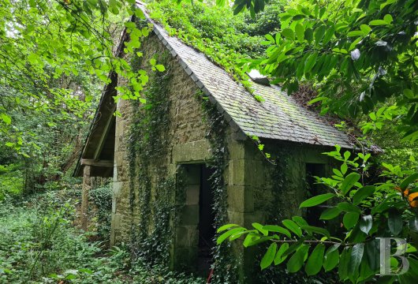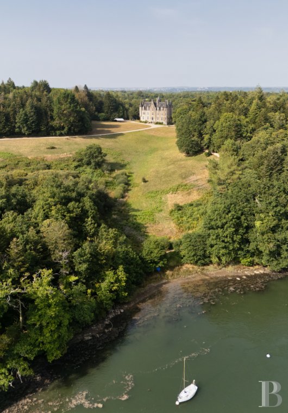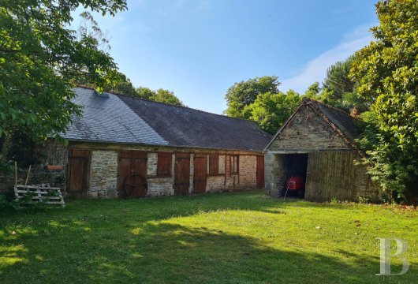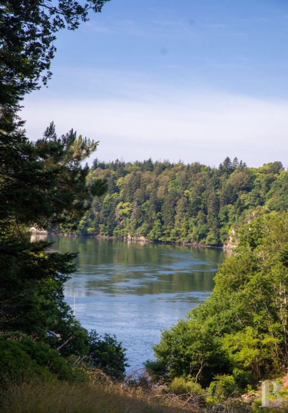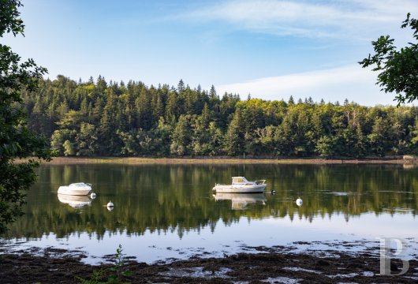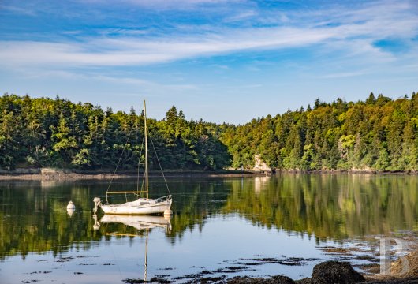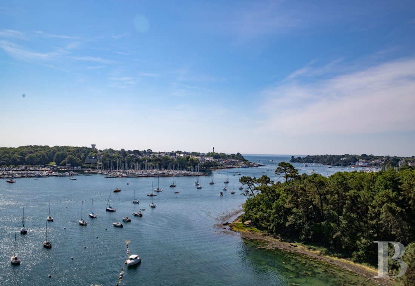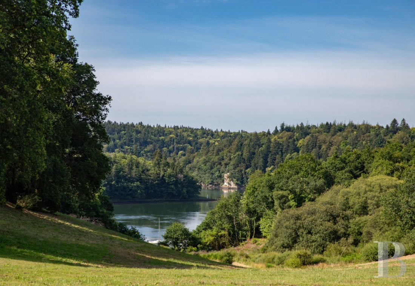in the south of the Finistère area, on 600 navigable metres of the River Odet's banks

Location
In Brittany, to the south of the Finistère area and Quimper, the ‘Castle Route’ links the capital of the former province of Cornouaille with the beaches at Sainte-Marine and l’Île-Tudy. Many holiday residences can be found tucked away along the meanders of the River Odet, on its wooded and undulating banks. They were mainly built from the Second Empire period onwards and their scale and prestigiousness pay witness to the era’s prosperity. This property stretches along almost 600 metres of the riverbank and over 19 hectares of landscaped grounds, including woods, meadows and gardens, in the coastal river’s most remarkable section, named the ‘Domain of the Wolf’ in the Breton language. It is situated above the banks of the Anse des Vire-Court cove, secluded between river and forest, and boasts an unbeatable panoramic view as well as a perfectly private preserved environment that is still close to urban amenities and services. The address is located 15 minutes from the beaches and approximately 10 minutes from the aerodrome in Quimper. The railway station is 15 minutes away, from where Paris is within 3 hours’ and 30 minutes' reach via high-speed TGV train.
Description
The castle
The base level
The various façades of this level are punctuated with a number of doors. The ones in the sleeper walls of the smaller towers either side of the southern gable end open into two apartments. To the east, there is an entrance to the guests’ toilets and a zone reserved for technical facilities and storage.
The first floor
Opposite the landscape, the main door opens into a hall, which leads to a large lounge to the north, with wood panelling and stained-glass windows. To the south, a reception room boasts panoramic views thanks to the corner towers. The two rooms, like the hall, possess wood stripped flooring and boast fireplaces topped by windows. A professional-grade kitchen can be reached via the hall and wood panelled room.
The second floor
A landing and a corridor lead to a series of five bedrooms, one of which is a suite. All of them are adjacent to a bathroom or shower room as well as lavatories. The master bedroom is located to the south of the building and looks south, east and west. The adjoining towers house a snug in one and a bathroom in the other. It also has a fireplace topped by a window. There is also a laundry room on this level.
The third floor
The layout on this level is similar to the one below, with six bedrooms, all of which are adjacent to a bathroom or shower room as well as lavatories. There is also storage space on this level.
The attic
The attic space, which can be reached by a straight wooden staircase, has not been insulated. The roof frame, however, was entirely renovated in the 1980s.
The ‘squire’s’ house
This outbuilding seems to have been built on the footprint of a former manorial farm. Its volumes have probably been rearranged several times. In its current form, it has a main section flanked by wings of the same size perpendicular to it. The edifice is made of adjusted rubble stone. The slate roofs are punctuated with hipped dormers that are accentuated by ridge caps. It contains nine apartments, with five on the ground floor and four on the top floor, which can be reached by outside steps on the northern façade. The apartments can accommodate up to 44 people.
The garden-level floor
Five two-room apartments have been created and accommodate a total of 23 people. Three of them mainly face east and extend out onto a patio, while two others open to the west.
The upstairs
Four two-room apartments have been created and accommodate a total of 21 people. They can be reached after climbing an outside flight of stone steps, from a shared corridor on the western façade.
The estate keeper’s house
As is customary, it is situated at the entrance to the property which it overlooks. The two-storey building is made of partially rendered rubble stone and is topped with a slate roof. Special care has been taken in restoring the brick and ashlar patterns that underline the slightly overhanging top floor. The main façade faces west, while a terraced vegetable garden is adjacent to the eastern façade.
The street-level floor
It is bathed in light via two windows in the western façade and leads to a bedroom and shower room.
The upstairs
On the northern façade, protected by the overhanging eaves, a straight flight of steps leads to the main entrance. The door opens into a living room that includes an open-plan kitchen and a mezzanine with a sloping ceiling. The room still boasts its period fireplace hearth.
The former stables
They are made up of an approximately 25-metre-long building. To the north, it looks onto an esplanade opposite the ‘squire’s’ house. The single-storey building has a gabled slate roof and is divided into nine separate unconverted spaces for a total surface of 100 m². The ridge of the roof is more than 4 metres high.
The hangar
It is located near to the livestock as well as farm buildings and is enclosed on three sides. It is made of rubble stone, is topped with a slate roof is approximately 7 metres tall and has floor-space of approximately 80 m².
The washhouse
It can be found at the northern edge of the estate and acts as a relay for an ingenious hydraulic ram system designed to supply the castle with spring water. The stone edifice has a slate roof and is made up of a single, approximately 10-m² level, housing a raised circular fireplace used for holding the cauldrons in which the water was heated. A large awning covers a tiled terrace, next to which there is a large, walled rinsing basin.
The former farm buildings
The former farm buildings serving various purposes line the western side of the ornamental esplanade lined with palm trees, before the access to the enclosed garden where the swimming pool can be found. They are more rustic in appearance, with ridge caps perpendicular to the stables. They are made of rubble stone and brick, while the quoins plus door and window frames are partially made of ashlar. One of them includes six unconverted separate spaces over a length of approximately 20 metres with a total surface of 80 m². The other is made up of two separate spaces with floor space of around 70 m².
The garden shed
It is situated at the southeast corner of the walled garden that was previously used for growing vines. Its purpose is to enable and facilitate, somewhat like a lock, the flow between the different areas of the garden located on different levels. There is a double-leaf barn door on the lower part and it was used for receiving goods brought by the river. The opening at the top also made it possible to remove agricultural produce or waste to the loading dock.
The swimming pool
The heated 12-metre by 6-metre and 1-metre to 2.8-metre-deep pool is located in the centre of garden that is protected by tall stone walls. A Napoleonian greenhouse stands at its northern edge.
The pond
It is situated at the entrance to the property and a spring flows into it.
The grounds
The landscaped grounds were designed to highlight the castle, which is set in land made up of riverbanks, small valleys, woods and escarpments. The meadows that have been cleared provide wide-ranging views. Islets of green are dotted with foliage that is more or less spectacular depending on the season: tulip trees, sequoias, Port Orford cedar, Monterey cypress, evergreen oak and hybrid rhododendrons. Around the grounds, large ditches were dug out and poplar trees plus hedges were planted in them to protect the estate from the wind.
Our opinion
This authentic 19th-century Brittany estate which is within close reach of the Finistère beaches boasts the not inconsiderable privilege of being able to moor a boat on its banks. The Castle of Kerambleiz, ‘the house of the wolf’ in Breton, stands out thanks to the quality of its landscaped environment, its immediate proximity to all means of land, air and water transport, as well as the diversity and extent of its outbuildings. While some are currently designed for event hosting, others still boast remarkable potential for conversion. As a result, the estate’s current activity, which already boasts a well-established reputation, could certainly achieve greater development. The place’s history could also be written differently, in a more family-oriented or unique manner.
5 985 000 €
Fees at the Vendor’s expense
Reference 706004
| Land registry surface area | 19 ha 9 a 45 ca |
| Main building floor area | 800 m² |
| Number of bedrooms | 13 |
| Outbuildings floor area | 800 m² |
| including refurbished area | 400 m² |
French Energy Performance Diagnosis
NB: The above information is not only the result of our visit to the property; it is also based on information provided by the current owner. It is by no means comprehensive or strictly accurate especially where surface areas and construction dates are concerned. We cannot, therefore, be held liable for any misrepresentation.

