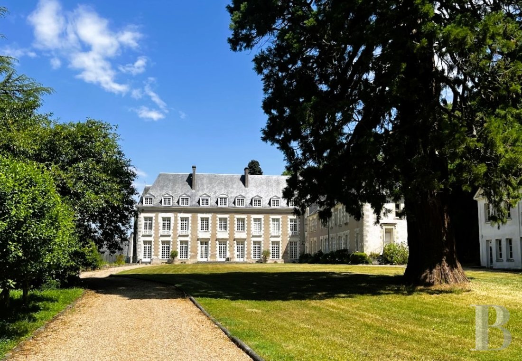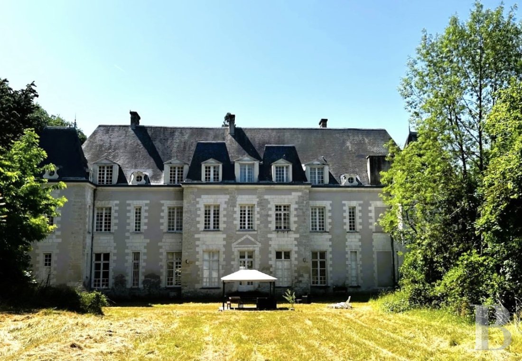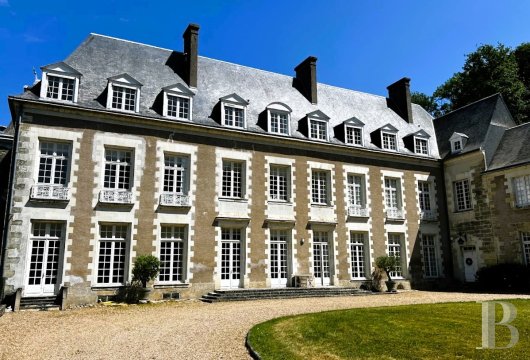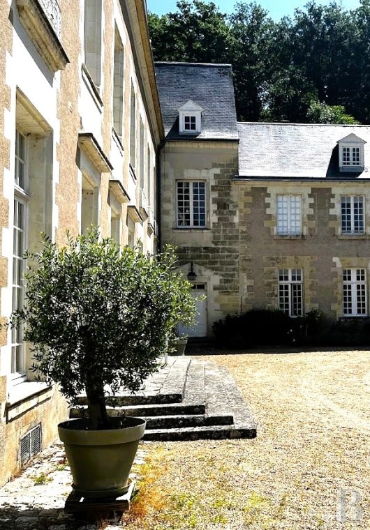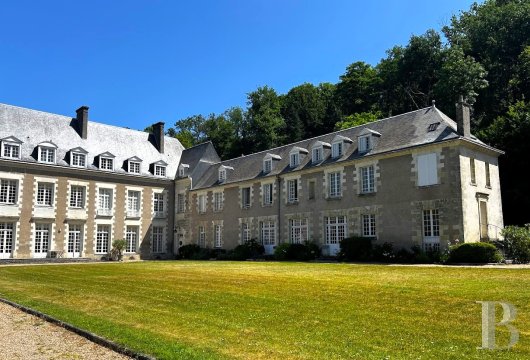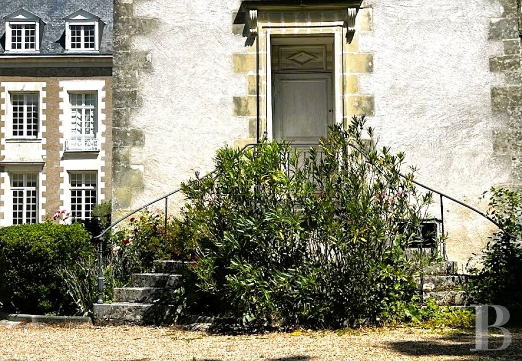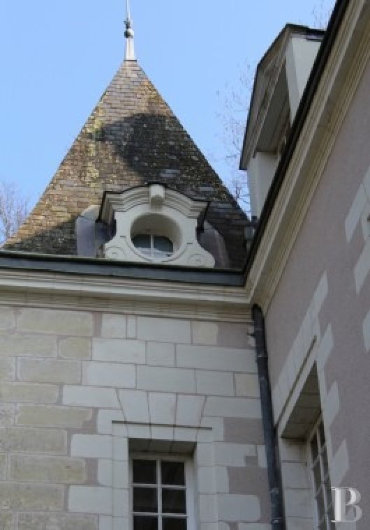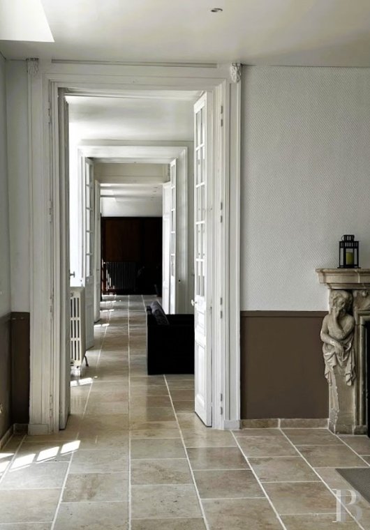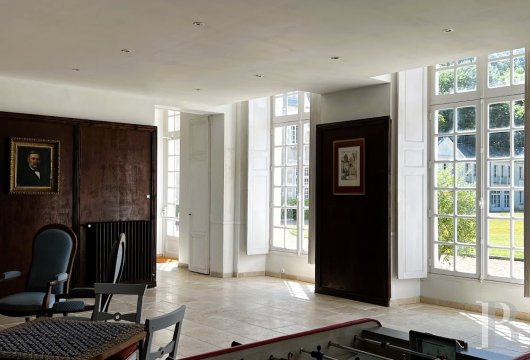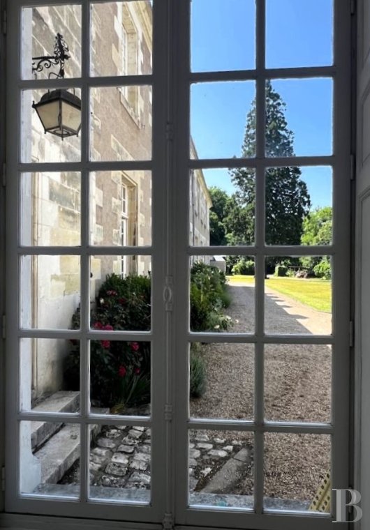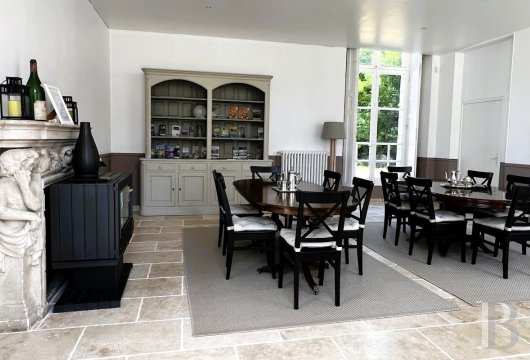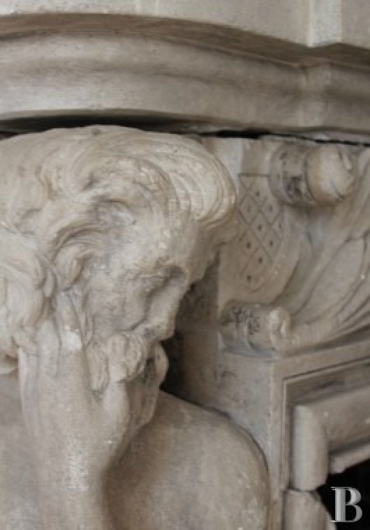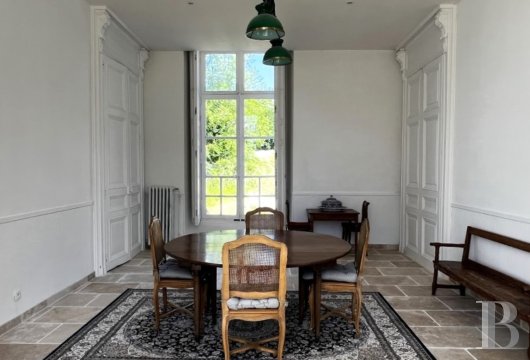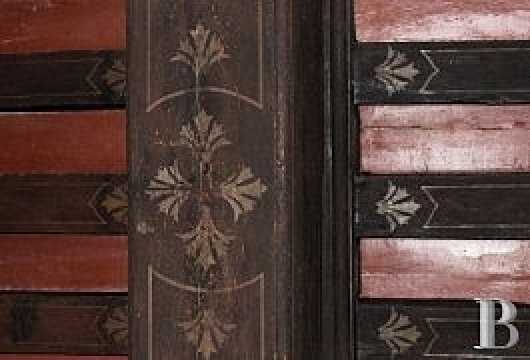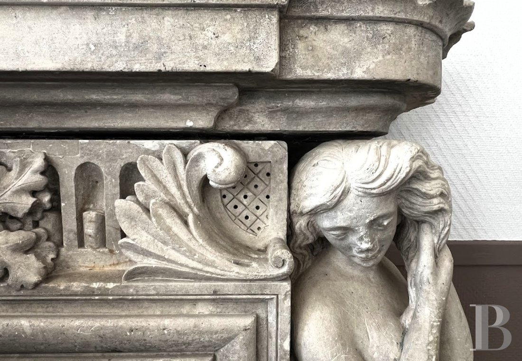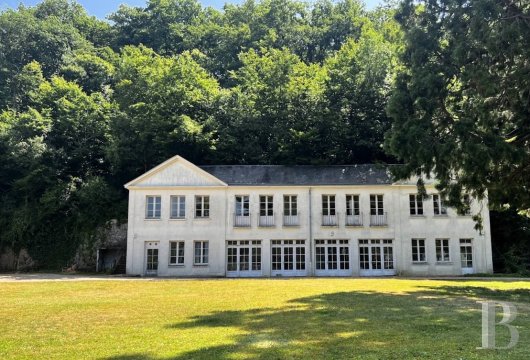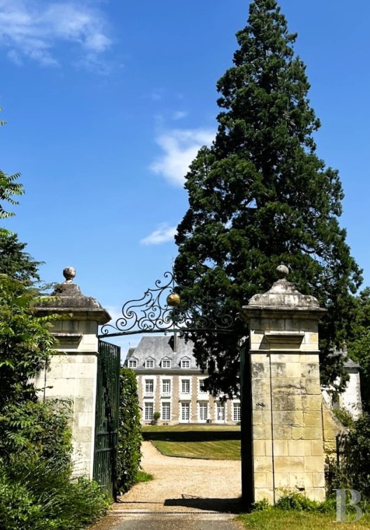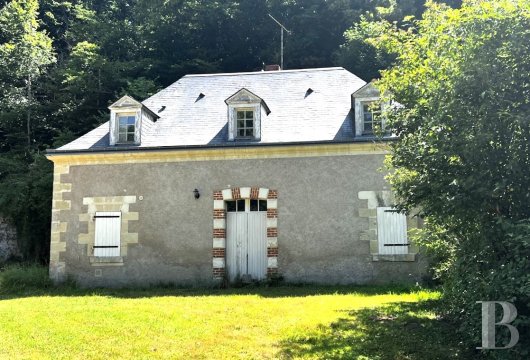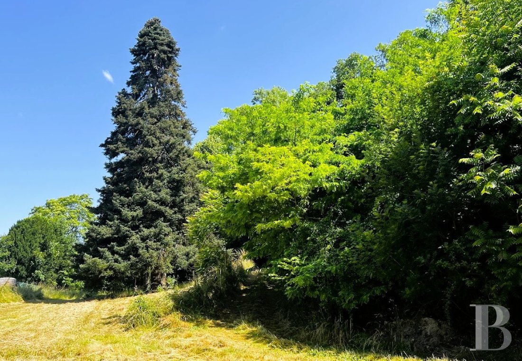a village centre, just 10 minutes from Amboise, a charming town in France’s Loire Valley

Location
The village lies to the east of the city of Tours in France’s Loire Valley, which is listed as a UNESCO World Heritage Site. The environment is dotted with small lakes and streams and it is punctuated with villages where the whiteness of their tuffeau-stone edifices is paired harmoniously with majestic grounds and gardens. The charming town of Amboise, with its emblematic chateau, is very close to the property and you can admire the area’s rich past through built heritage everywhere here. The region draws many visitors. The chateau stands in a commanding position in the middle of the village. On foot, you can reach shops and primary schools. From the train station in Saint-Pierre-des-Corps, around 30 kilometres away, you can get to Paris by rail in only 55 minutes. By car, you can reach the French capital in 2 hours and 30 minutes.
Description
The chateau
The chateau was built in 1680 for Carlo Vigarani, an intendant of the Menus-Plaisirs du Roi – the royal department in charge of ceremonies, events and festivities. Vigarani also worked alongside Jean-Baptiste Lully at the head of the royal opera house. The edifice is classical in style, with tuffeau-stone elevations coated with rendering and with an architectural design typical of 17th-century France. The southern elevation, which is plainly designed, is punctuated with many windows set in stone surrounds. They are perfectly aligned with each other from the ground floor up to the first floor and also up to the second floor, where gabled dormers stand along the slate roof. A broad flight of front steps leads up into the central section. On the east side, a short, right-angled wing with a staircase ends with a steeply pointed gable wall. The northern elevation features two rectangular towers and an avant-corps with steep hipped roofs. In the middle, a few steps lead up to an entrance door, which stands beneath a triangular pediment. The roof is punctuated with bull’s-eye windows and gabled dormers. In 1762, Jean-Joseph Bertrand, a knight of honour, bought the chateau. He extended it in 1765. He added a section in line with the right-angled wing. This section is made of the same materials as the original edifice but it is lower and narrower. Its windows are not aligned in the same way with each other as they are in the chateau’s main section. A double winding flight of steps marks the end wall.
The ground floor
In the main section, which is designed for guests, the entrance door leads into a hallway. On one side, it connects to a small lounge and then to a large lounge beyond it. On the other side, it connects to a dining room, a kitchen and a reading room. At the back, a hallway leads to a lavatory and a staircase that takes you upstairs. The rooms look out at the court of honour through tall windows. They are bathed in natural light. The combination of materials is coherent: the floors are made of stone and the walls are painted white, except in the large lounge where they are partly adorned with wooden panelling. In the dining room, there is a stone fireplace decorated with sculpted figures. It contains a stove. A tuffeau-stone fireplace stands against one of the walls of the reading room. The painted ceiling beams have been left exposed. At the end of the room, a door leads into an office.
The first floor
The staircase leads up to a landing that connects to two corridors. One of these corridors connects to three bedrooms. The other one connects to two bedrooms and a linen room. Wood strip flooring extends across the rooms. All the bedrooms were recently renovated and have shower rooms and lavatories. The large windows are fitted with indoor wooden shutters.
The second floor
The second floor lies in the roof space. It needs to be converted. Up here, there are two bedrooms, a linen room and five spare rooms.
The basement
The vaulted basement extends beneath the whole of the chateau. It is divided into several spaces, including a boiler room. The heating system, which was transformed in 2015, includes three circuits of mains gas and wood-fired heating that can warm up all the chateau’s different parts.
The east wing
The east wing was built in 1765. It faces east and west and stands in parallel to the hillside.
The ground floor
In the old part of the wing, a wooden door leads to a hallway where a staircase leads upstairs and down to the basement. On one side, it connects to the reading room in the main section. On the other side, it leads to a private section. There is an office space that leads to a corridor, which takes you to a utility room and a kitchen. Next, a door leads to a dining room and then to a vast lounge. The rooms are bathed in natural light from tall windows that face the court of honour. In the last room, a staircase leads to the private upper floors.
The first floor
A long corridor connects to three bedrooms and leads to a reading room. Wood strip flooring extends across the rooms and the walls are painted. All the bedrooms have shower rooms and lavatories. One of the bedrooms has a walk-in wardrobe.
The second floor
The second floor is in the roof space. This level is divided into two sections: a vast office and a bedroom.
The annexe
The annexe was built in the 1950s, in line with the east wing. Its designers wanted to harmonise its shape with that of the chateau, creating evenly spaced windows and triangular pediments at each end. On the ground floor, four double doors lead into a vast space, which extends, through three vaulted cellars, into the hillside. Today, the annexe serves as a workshop. Yet with its floor area exceeding 100m², it could easily be turned into an orangery, a garage or a reception room. At each end of the building, an outdoor flight of steps leads up to the first-floor rooms, which need to be renovated.
The caretaker’s house
The caretaker’s house stands by the property’s entrance. It dates back to the same time of construction as the chateau. Its elevations, coated with rendering, are punctuated with windows in surrounds of exposed tuffeau stone. The door, in the middle of the western elevation, is set in a surround of brickwork alternating with tuffeau stone. The dwelling’s hipped roof is covered with slate tiles. It has three dormers. The little home offers a floor area of around 100m². It is currently being restored. The interior still needs to be renovated, but the main work has been completed. The windows are double-glazed. A gas boiler has been fitted in the house.
The grounds
The grounds cover more than 21 hectares of unbroken land. Most of the estate is covered with woods made up of more than 2,000 oaks. The gate leads into a large court of honour with a central lawn, edged with a driveway that takes you to the buildings. A majestic sequoia tree that is over 250 years old towers in the middle of the court. At a lower level, a lane leads to a former tennis court, which was turned into a play area at a time when the chateau would host children’s holiday camps. Behind the main section, there is another vast lawn, edged with tall trees. Tables and deckchairs could be placed here.
Our opinion
In a calm, lush valley, this remarkable property near the town of Amboise is a splendid gem. The estate could be used for a business in tourist accommodation, tucked away in a region that draws countless visitors, or it could simply be a majestic main home. Its location, in the centre of a village, would be ideal for anyone seeking to avoid isolation. Its commanding position and the expanse of its parkland bring true tranquillity and offer clear views. With recent renovation work carried out, you can settle into the place straight away, while possibilities for extensions and transformation open up prospects for exciting development projects.
2 250 000 €
Including negotiation fees
2 150 024 € Excluding negotiation fees
4%
incl. VAT to be paid by the buyer
Reference 614516
| Land registry surface area | 21 ha 8 a 46 ca |
| Main building floor area | 1100 m² |
| Number of bedrooms | 9 |
| Outbuildings floor area | 330 m² |
French Energy Performance Diagnosis
NB: The above information is not only the result of our visit to the property; it is also based on information provided by the current owner. It is by no means comprehensive or strictly accurate especially where surface areas and construction dates are concerned. We cannot, therefore, be held liable for any misrepresentation.

