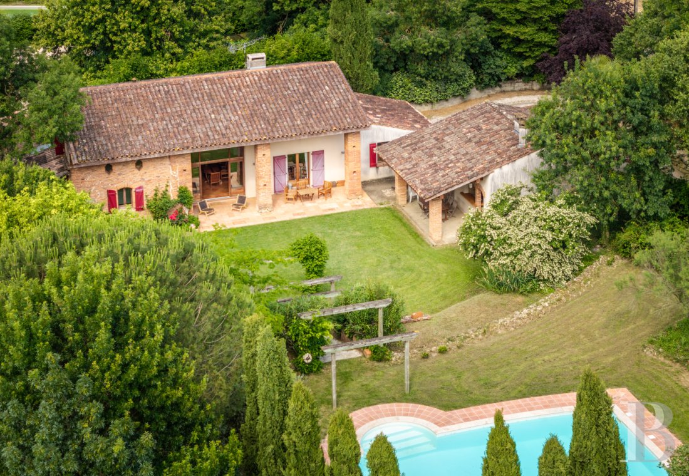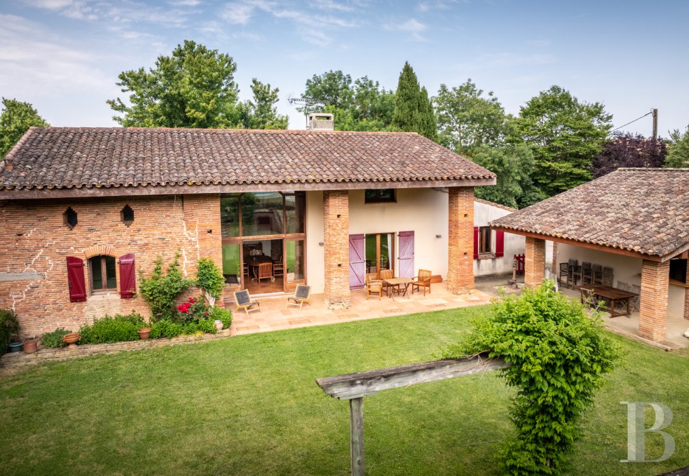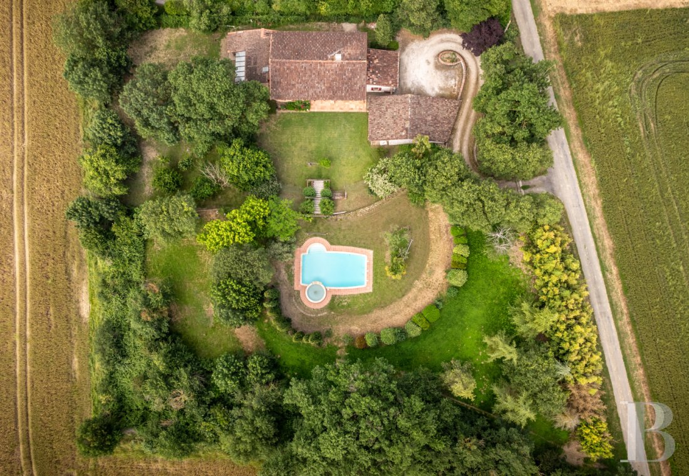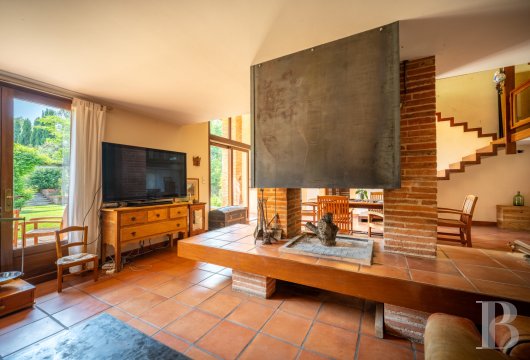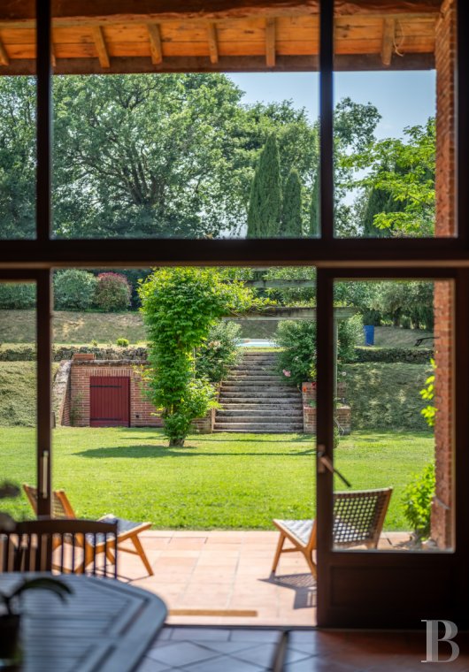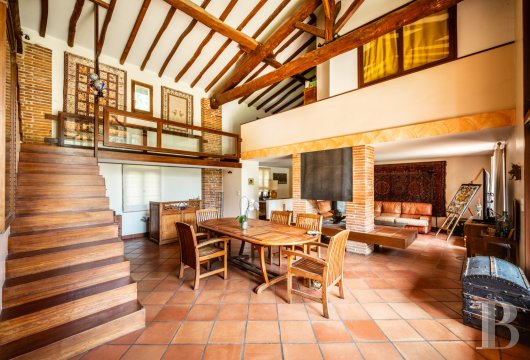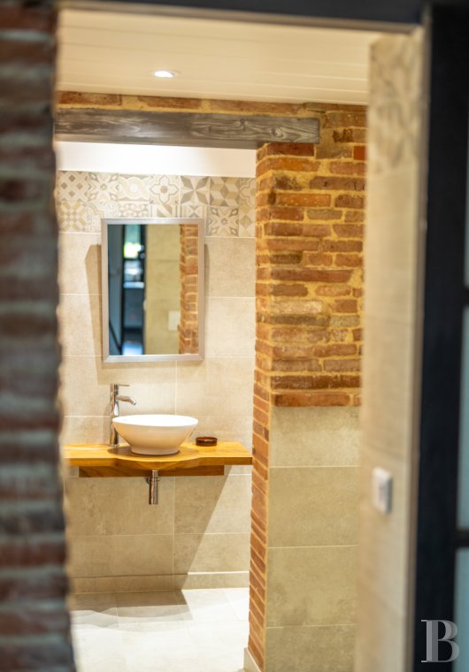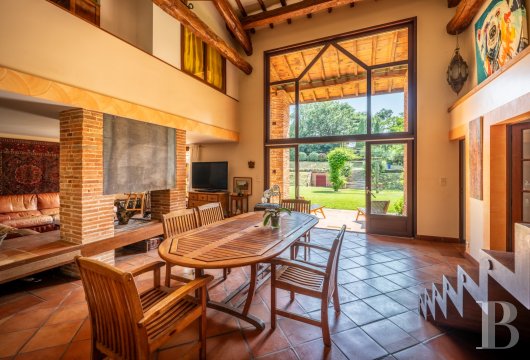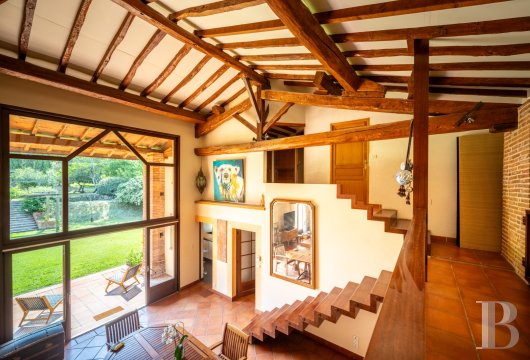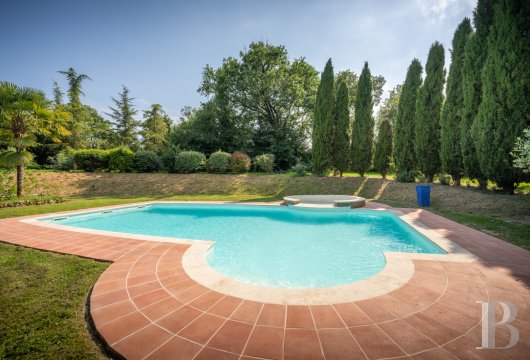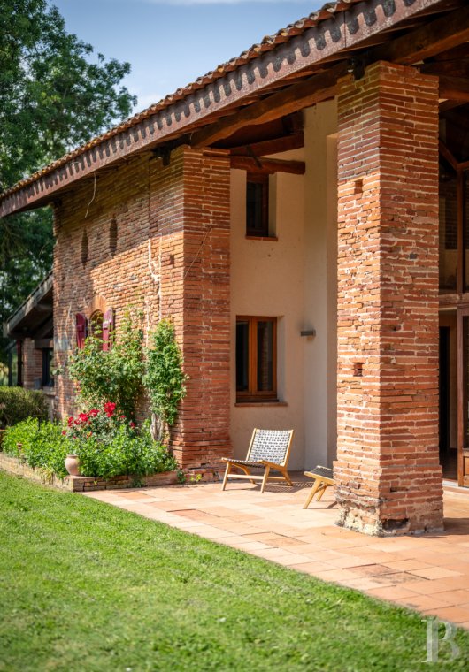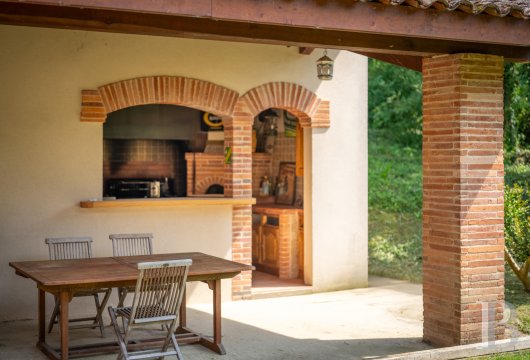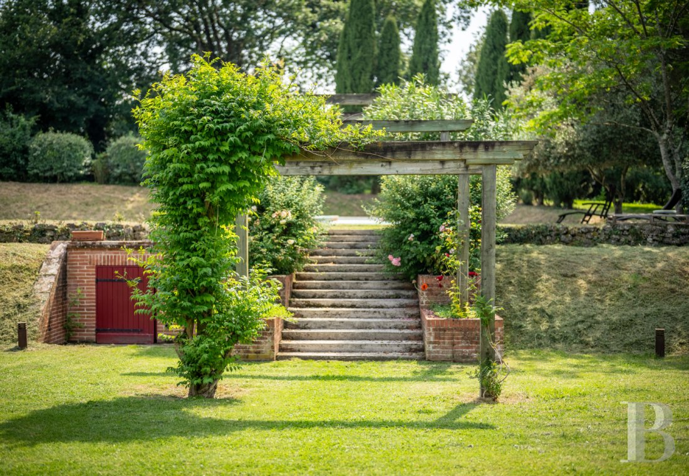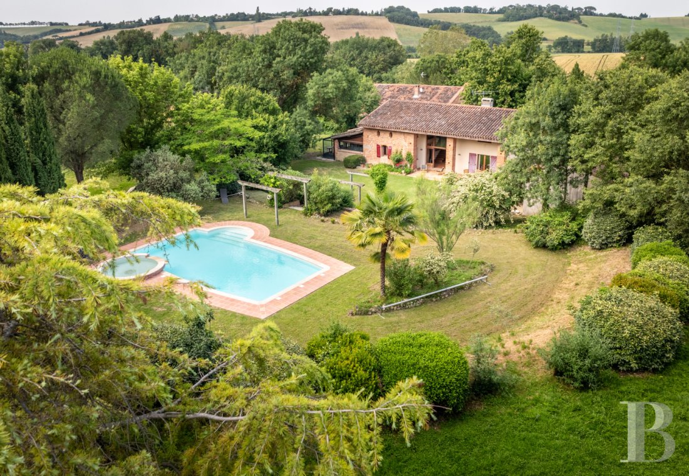by 6,000-m² grounds, 25 minutes to the east of Toulouse and 15 minutes from Balma

Location
Although located in the middle of the peaceful countryside in the north-eastern part of the Haute-Garonne department in the middle of the Occitanie region, the farmyard building is less than 30 minutes from the Toulouse-Blagnac international airport, while local shops, schools and medical services provide a comfortable and convivial living environment near a small town on the outskirts of Toulouse. From the Toulouse-Matabiau train station, Paris is only 4 hours and 15 minutes away by high-speed rail, while Bordeaux is barely over 2 hours away and Carcassonne can be reached in approximately 45 minutes.
Description
The colourful, yet understated, partly plastered façades are primarily in red brick, a ubiquitous material in the region, which is also used for the rectangular or drop arch window surrounds, while the roofs are mostly gabled and covered with traditional tiles.
Lastly, all around the property are rolling fields that extend as far as the eye can see.
The Farm Building
Adjacent to the main building on one side are two workshops – used for home improvement projects and various storage purposes – while, on the other, is the extension of the kitchen as well as a conservatory, both topped with a single pitched tile roof. A massive wood-framed picture window provides the dwelling with a feeling of aesthetic modernity combined with rural tradition, highlights the façade as well as nicely contrasts with the different size windows and French doors, the asymmetry of which accentuates the building’s distinct style. Equipped with sliding glass doors, it also provides access to a large terracotta tile patio, which acts as a transition between the building and the garden.
The ground floor
Thanks to the expansive picture window in the middle of its façade, the large family room decorated in warm tones is constantly flooded in light. The original wooden rafters in muted tones were conserved, giving character to the living space, which includes a brick fireplace with a dual-aspect hearth. Adjacent to this vast room is a contemporary kitchen, recently redone in white and grey tones, which is divided into two sections and separated by an arch made out of Toulouse bricks: the kitchen space, with high-quality appliances, precedes the eating area, which communicates with the conservatory. This floor also includes two bedrooms with walk-in wardrobes and shower rooms. Throughout this level the floors are tiled, with terracotta ones for the living room, while the walls are brick or painted a light colour. An entirely wooden staircase without a guardrail, a one-of-a-kind creation that provides the house with a unique character, imitates the colour of the wooden rafters and leads upstairs.
The upstairs
The second level includes three bedrooms and a bathroom, while a mezzanine is used as an office. In each bedroom, the beams and joists have been left visible for all to enjoy. The wooden rafters in all of the upstairs’ spaces are a reminder that this building was once a former barn that was adeptly transformed into a family house. The floors are carpeted throughout this level and a walkway connects the two sleeping areas, located on either side of the living room.
The Garden
Terraced into two levels, the first one includes a beautiful lawn, which extends in front and around the side of the farm building. The second, accessible via a stone staircase lined with brick planters, mainly includes the swimming pool area, overlooking the family house and surrounded by a terracotta tile deck. This space includes an 11 x 5-metre rectangular pool as well as a smaller, shallow round soaking tub, located slightly higher up than the expansive swimming pool, allowing the water of the former to cascade into the latter.
An oasis of calm, shaded by a variety of tall trees, the garden creates a convivial and unique space thanks to its landscaped, rolling topography, covered in lawns and surrounded by dense and varied flora.
The Outbuildings
Not far from the house, the barn provides enough space to park two cars and includes a storage room.
To the right of the farmhouse, a small building, repeating the same architectural motifs as the main dwelling, was converted into a pool house and includes a plancha, barbecue and a bread oven, creating an ideal space for both festive and relaxing poolside moments.
Our opinion
This perfectly proportioned farm building was renovated tastefully by prioritising both comfort and some of its original materials – terracotta and wood, first and foremost. Spacious and decorated in colourful and contrasting tones, the building exudes a multi-century history, while remaining in perfect harmony with its verdant surroundings: a tree-filled garden with rolling topography that provides areas for both relaxation and festivities thanks to its swimming pool and pool house, followed by fields and copses as far as the eye can see.
A family property located close to Toulouse, whose architectural qualities and location – the countryside right outside the city, in a very sought-out area – make it an ideal residence.
895 000 €
Fees at the Vendor’s expense
Reference 840451
| Land registry surface area | 6000 m² |
| Main building floor area | 260 m² |
| Number of bedrooms | 5 |
| Outbuildings floor area | 100 m² |
NB: The above information is not only the result of our visit to the property; it is also based on information provided by the current owner. It is by no means comprehensive or strictly accurate especially where surface areas and construction dates are concerned. We cannot, therefore, be held liable for any misrepresentation.

