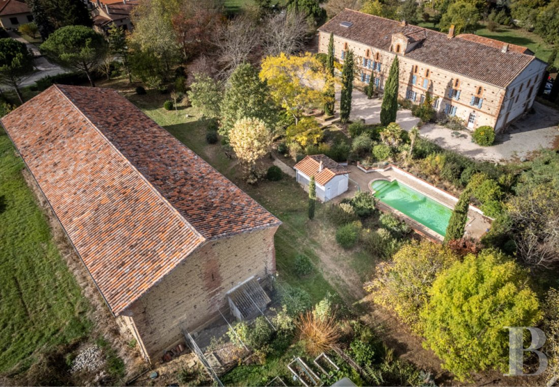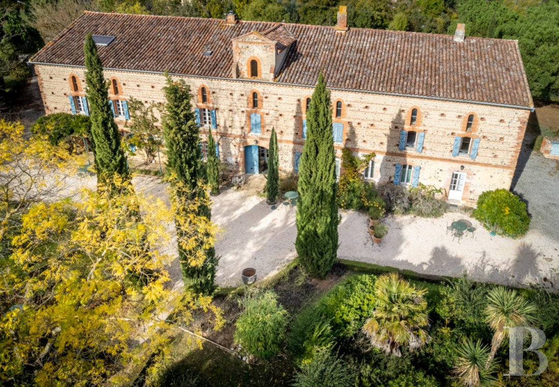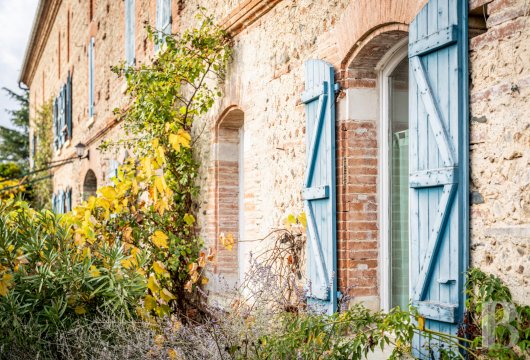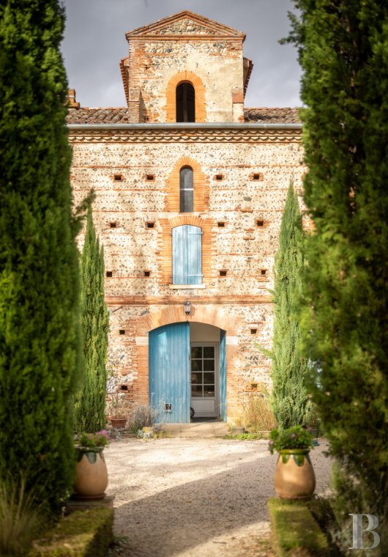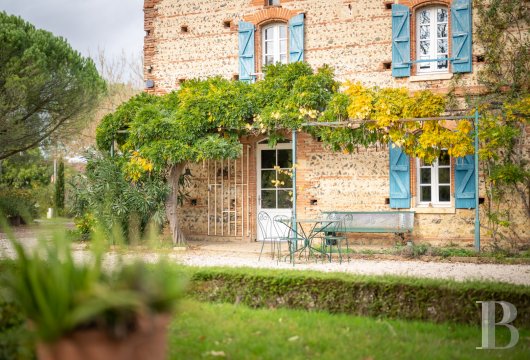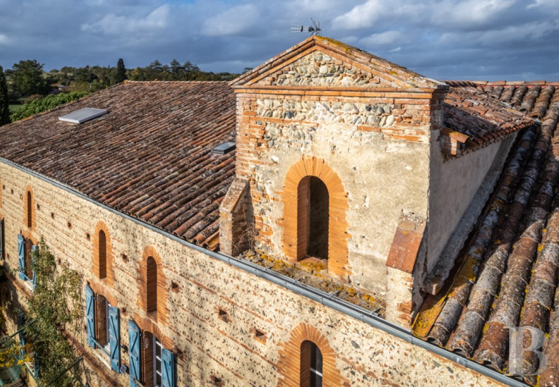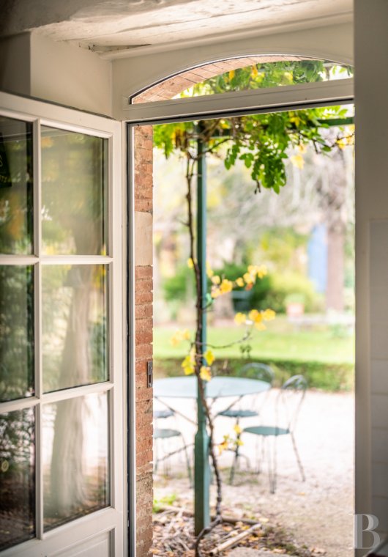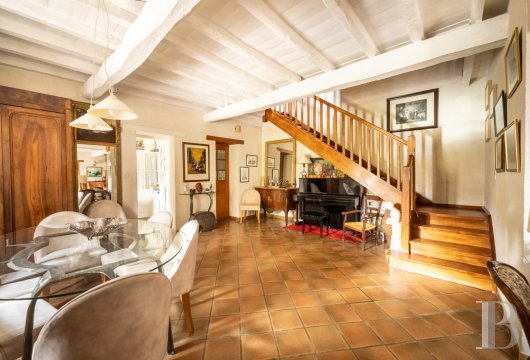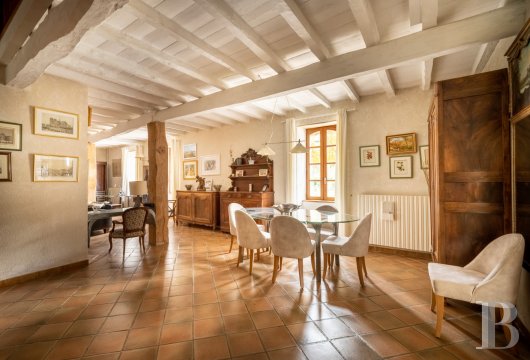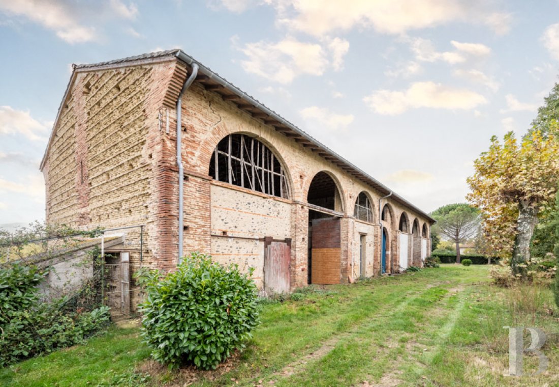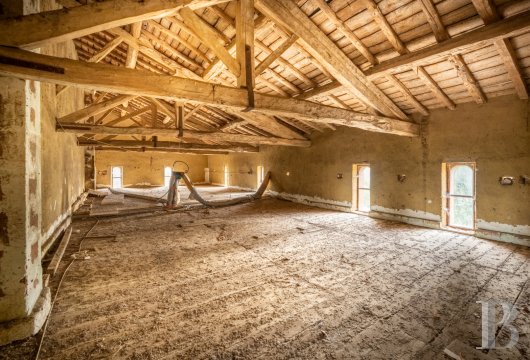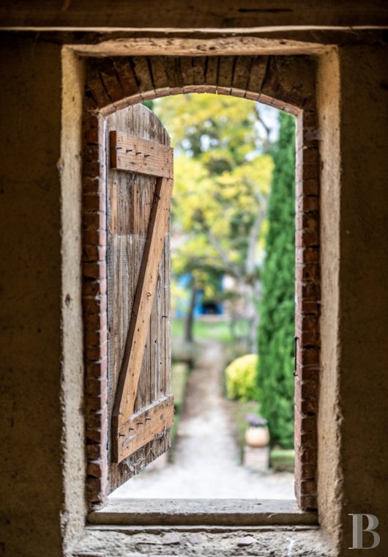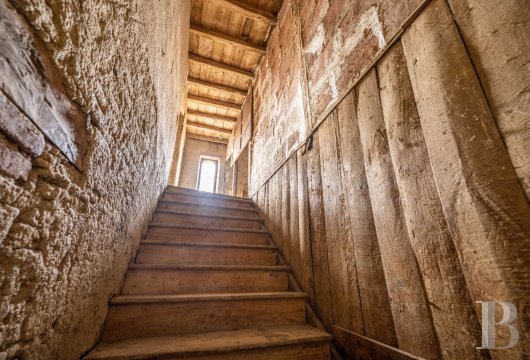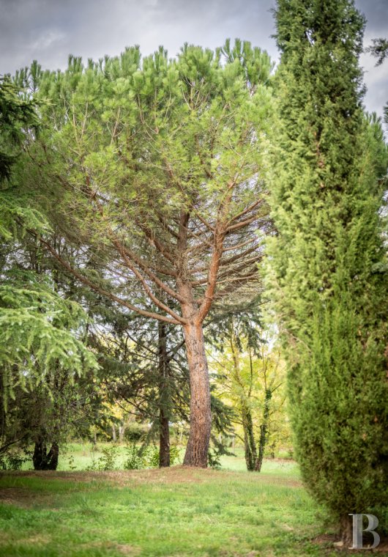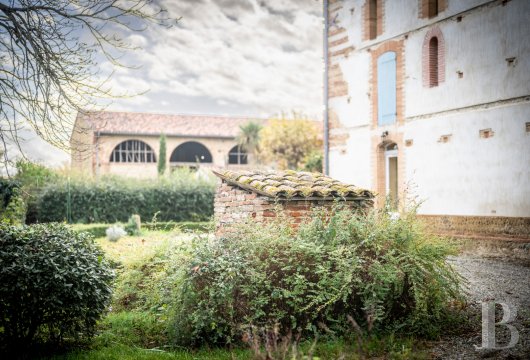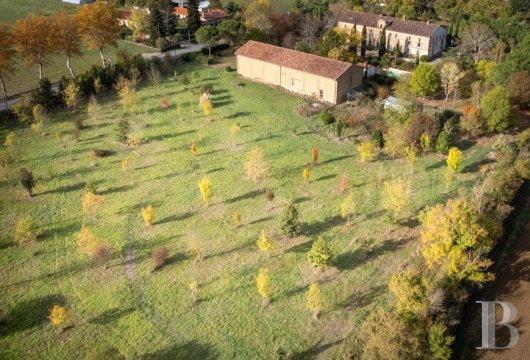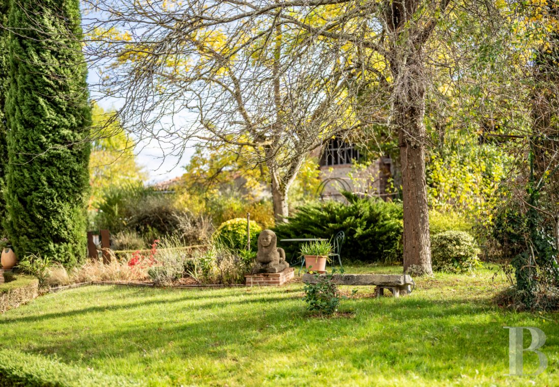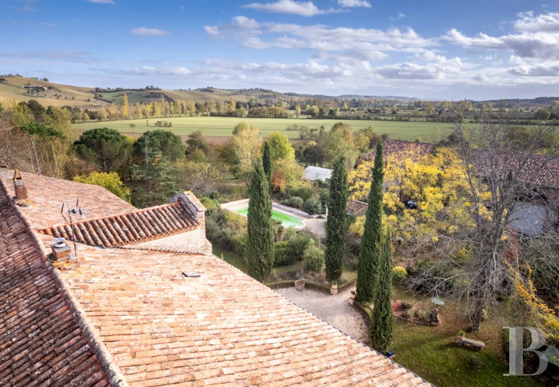and meadows, at the edge of a small village in the Haute-Garonne

Location
The village represents a key thoroughfare at the intersection of two main roads: one linking the Foix region to the Toulouse area via the Lèze valley, a tributary of the Ariege; and the other linking Auterive to Saint-Gaudens via the hills. Close to the A64 motorway and 40 minutes from Toulouse, the old town has retained its southern bastide style, its right-angled streets and its beautiful buildings dating from a rich past. From the 12th century, the later village of Saint-Sulpice began to take shape through land donations that belonged to lords and monks. In the 14th century, the Knights of Malta (Order of Saint John of Jerusalem) played a decisive role in the construction of the bastide.
The arcades and wooden framework elements are still very present in the village, encouraging the visitor to explore the private roofspaces, to walk along its streets, to stroll in its parks or on its squares.
Description
Built in the 18th century, and somewhat modified since then, the farmhouse has three levels and warmly coloured facades with symmetrical arched openings surrounded by brick frames, typical of large farms. On the first two levels of the southern facade, the windows are small paned, double glazed and fitted with blue painted shutters. The windows are narrow and simple on the third level of the south facade and on the two upper levels of the north facade; the twenty-six closely spaced windows that distinguish this rear facade had to be created to ventilate the attics. In addition, the four elevations are dotted with small rectangular openings with brick frames, the purpose of which was also to ventilate the building.
At a certain distance, an imposing hangar with large symmetrical brick arches and large wooden doors faces the farmhouse. Between the two buildings of equal dimensions, there is a garden with a swimming pool and a pool house. In addition, to the rear of the main building, a building divided into two flats has also retained its authentic character with a construction of traditional stone, brick and tile. The roofs of the various buildings - the farmhouse, the hangar and the residence - are respectively two- or three-pitched and clad with monk-and-nun tiles. The roof of the main building is topped by a dovecote with a rectangular base. The complex is surrounded by an ornamental garden, an orchard and a meadow.
The main house
In the 18th century and until the 20th century, lodgings and agricultural functions were not separated: the same building housed people, animals and tools. The farmhouse, the main body of which now forms a residence of character, is one of the few in the region to have retained its original interior layout and not to have undergone any external modifications.
The ground floor
The main entrance is via the south facade, through a large central doorway. It provides access to a generous bedroom on the right, preceded by a small drawing room. The floors with their period terracotta tiles contrast with the whitewashed walls and ceilings. An adjoining shower room with its sand and tobacco colour scheme provides a modern touch.
To the left of the entrance, the white beams and ceiling define the family room by creating a long perspective view. A large fireplace with a wooden lintel and brick jambs enhances the impression of width and nobility created by the sheer proportions and furnishings of the large living room. A bright and functional fitted kitchen adjoins the family room, completed by a scullery.
Finally, at the end of the entrance lobby, a door leads directly to the former stable, which has retained its original roof beams. With a surface area of approx. 100 m², it is currently used as a garage and workshop.
The first floor
From the family room, a wooden staircase leads to a corridor serving four bedrooms, a shower room and a bathroom. The ceiling has been meticulously restored to reveal massive golden honey coloured beams which lend a mountain feel to the floor. The flooring is herringbone parquet in the bedrooms and the hallway, and modern tiles in the bathrooms. These rooms make up only part of the second level, which also includes enormous unused spaces. Access is through a door off the corridor leading to the stables. The original beams, numerous trusses and wooden floors are preserved. These generous volumes could be used to create an additional, independent dwelling for residential or rental purposes.
The second floor
On this level, four large spaces, with wooden floors, traditional wood-framed roof and evenly spaced windows, can be converted into a loft. This vast unused volume calls for ambition, imagination and creativity.
The gîte
This is an integrated part of the main building and is spread over two levels. On the ground floor, there is a living/dining room with a large open kitchen, flagstone floor and original beams. On the first floor, there are two bedrooms with wooden ceilings and wood panelled walls plus a shower room.
The gîte is regularly rented out but could of course be used as a guest house.
The hangar
The five-arched hangar, built of terracotta brick and Garonne pebbles, is divided into workshops and storage areas. It could be converted into reception facilities, among other possibilities.
The two flats
The house, of brick and Garonne pebbles, is divided into two one-storey flats. The same materials have been used as in the other two buildings.
The first flat comprises a kitchen, a living/dining room with stove and window overlooking the garden, a bedroom and a shower room. The rooms are bright, the floors are laid with light-coloured tiles and the old beams have been preserved.
The second flat has recently been restored. Very functional, it includes a bedroom, a shower room, an open kitchen and a living room with bleached beams, light-coloured floors and a spiral staircase leading to a mezzanine. Old and modern materials have been combined to bring a sense of harmony to the lodging. The surface areas are approximately 66 m² and 70 m² respectively.
Garden, meadow and orchard
The three hectares of land include a meadow and an orchard, as well as a garden, which wraps around the main building. The owners have taken great care to plant beautiful trees such as ash, oak, umbrella pine and plane trees.
Around the swimming pool of approx. 12 x 6 m, a large 60 m terrace and tiled decks adjoin a recently built pool house with white walls and a monk-and-nun tile roof.
The outdoor area offers a variety of spaces, punctuated here and there by steel sculptures created and installed by the current owner.
Our opinion
The main facade of the residence, a former farmhouse and the principal building of the property, is without any doubt a showpiece of authenticity in this region. The building is impressive and its potential is well established, surrounded by a generous, well-designed and richly wooded backdrop. What remains to be explored and exploited are the possibilities of developing the attics and the vast shed that faces the residence. The imagination of the future occupants will find a new use for their numerous rooms, which are particularly promising in terms of business and tourist activities. They will nicely complement the flats and the gîte which already form a very good starting point for welcoming visitors who appreciate beautiful stones and large spaces.
A very large and varied complex, capable of sustaining ambitious projects.
998 000 €
Fees at the Vendor’s expense
Reference 423321
| Land registry surface area | 3 ha |
| Main building floor area | 1200 m² |
| Number of bedrooms | 10 |
| Outbuildings floor area | 400 m² |
French Energy Performance Diagnosis
NB: The above information is not only the result of our visit to the property; it is also based on information provided by the current owner. It is by no means comprehensive or strictly accurate especially where surface areas and construction dates are concerned. We cannot, therefore, be held liable for any misrepresentation.

