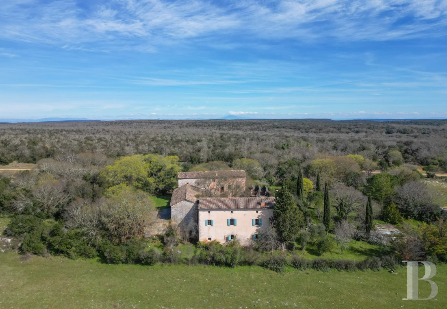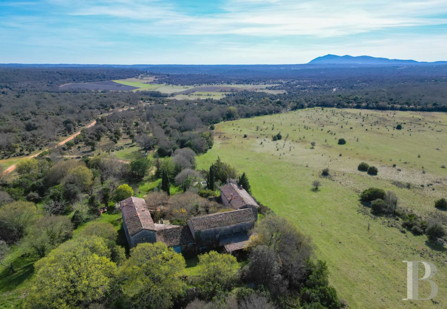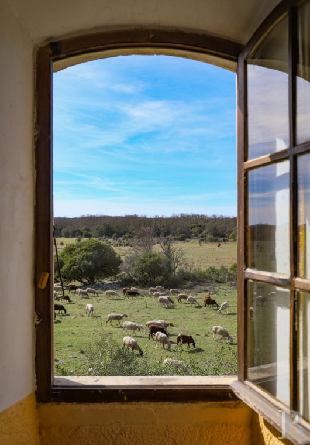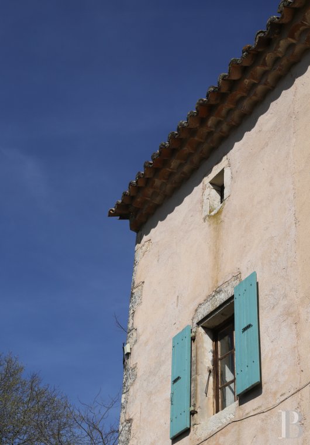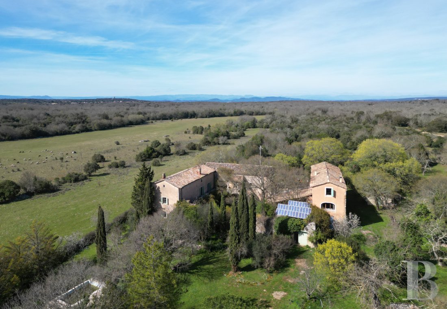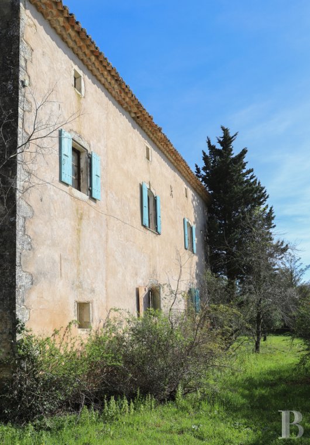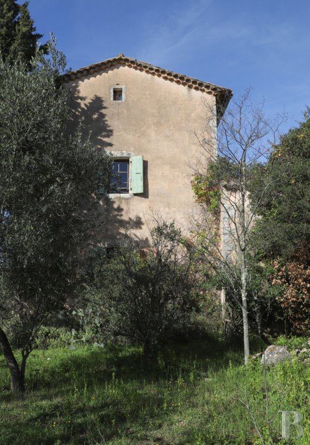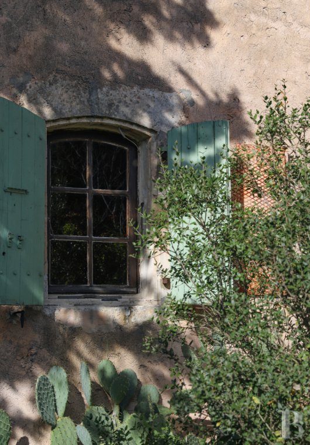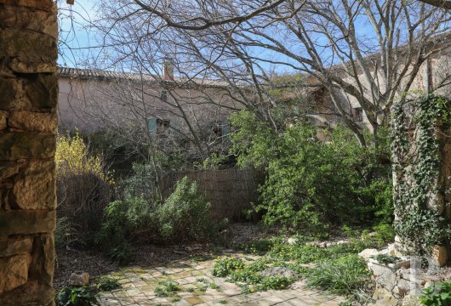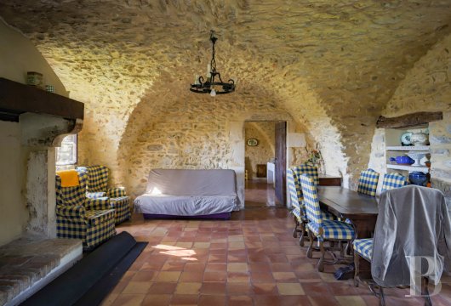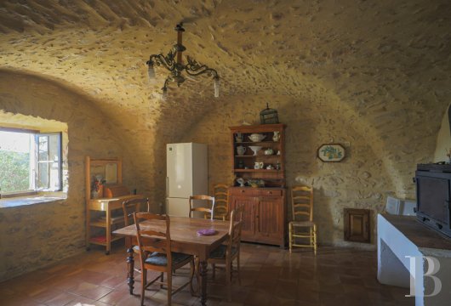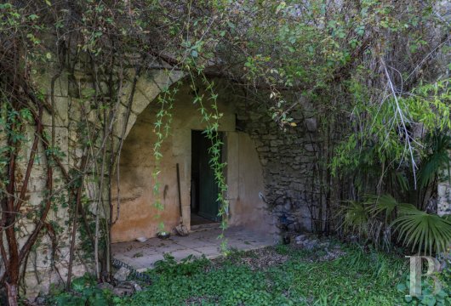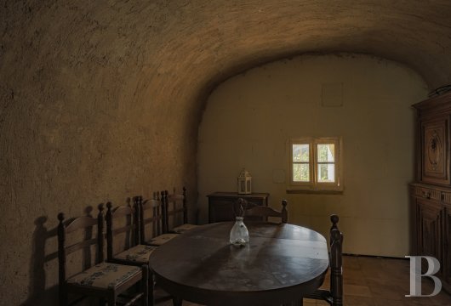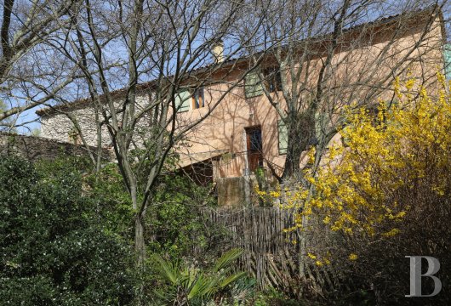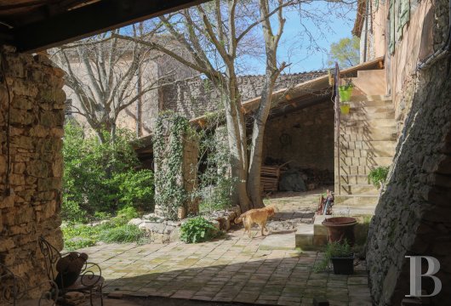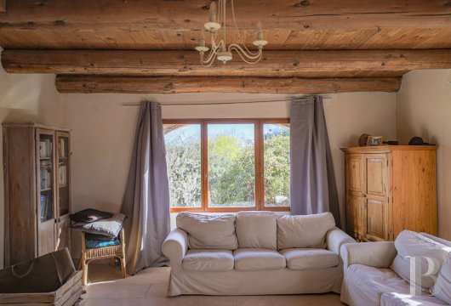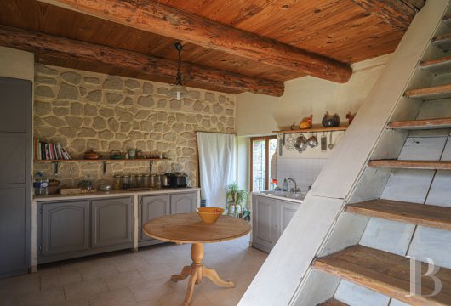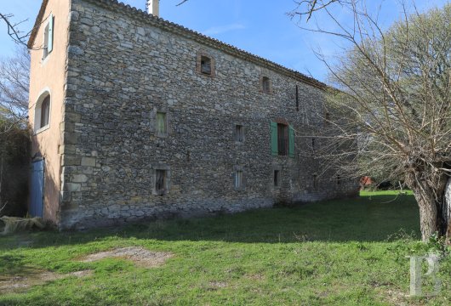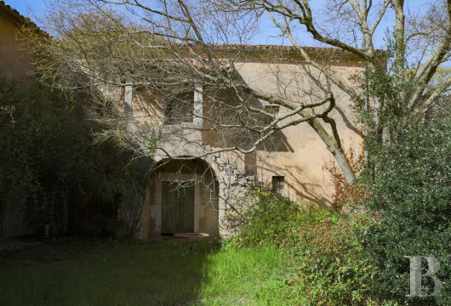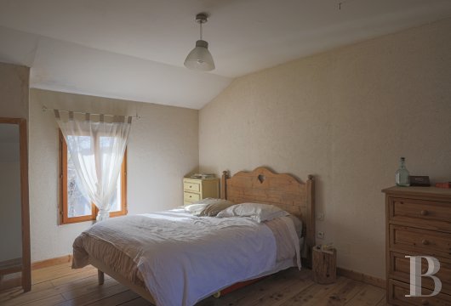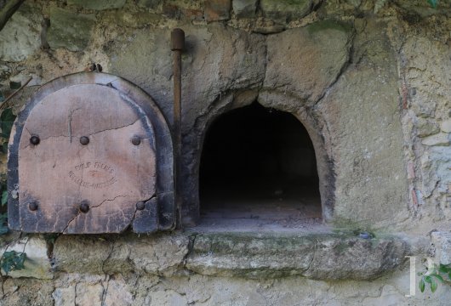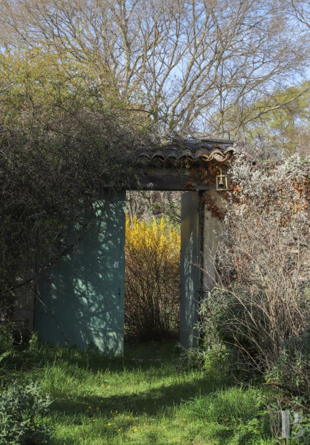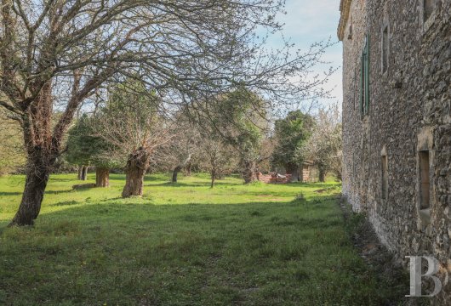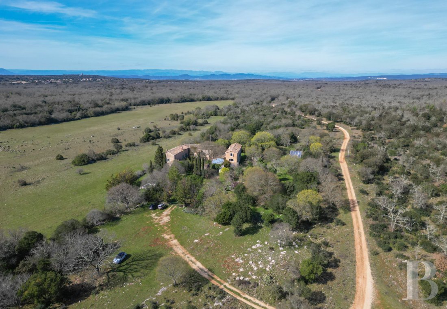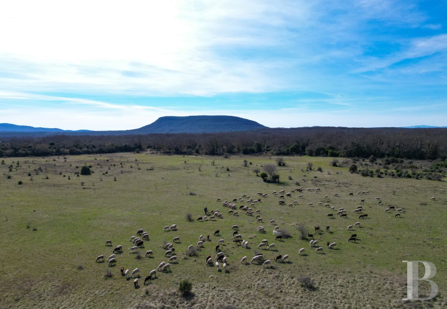Location
In the "golden triangle" of the Gard, between the Cèze and Gardon valleys. Set on a large plateau of 3,800 ha of scrubland part of the Natura 2000 network of nature protection areas, the estate is situated 5 minutes from a village with more than 700 inhabitants, offering shops for day-to-day needs: a grocery, a mini-market, a butcher and a newsagent, amongst others. At a certain distance from the village, the forest road that leads to the property enters the garrigue scrublands, studded with green oaks as far as the eye can see. The farmhouse comes into view at the edge of a vast clearing where sheep graze.
It takes 30 minutes to drive to Uzès and less than an hour to get to Avignon and its TGV train station, Nîmes, its airport and its TGV train station, or to reach the main motorway routes.
Description
The architectural style of the eastern wing presents all the typical characteristics of a silkworm farm: a long, narrow and tall building, two storeys high, with small regular openings and a gable roof, with a chimney for the ventilation and heating necessary for the growth of the "Magnans” (greedy silkworms). The second wing on the western side was built for the staff who were required to live on the premises. The windows, which are larger in size, receive generous sunlight from the west. From the windows facing the sunset, the view encompasses the surrounding garrigue shrublands as well as the flock of sheep from the neighbouring village that regularly graze nearby. To the north, the building has remained in its original state with, on the lower level, solid cross vaults which sheltered the animals under the hayloft above.
The courtyard facades are entirely lime-rendered and those visible from the outside - with the exception of the east wing - show bonded rubble limestone. The gable roofs are clad with monk-and-nun tiles.
East wing - The silkworm farm
Completely restored on the south side, the first and second levels of the former silkworm farmhouse provide comfortable living space. The other end of the building has not been restored but offers a spacious area that can be adapted as required.
The courtyard access to the house is via a straight flight of outdoor stairs leading to the landing; the garden entrance to the ground floor is via the south facade and a wooden door at the north-east corner of the building.
The ground floor
The first level, comprising two rooms, extends over the entire wing. From the north-east corner of the courtyard, a glazed door opens onto the first space, which serves as a workshop, with a wooden terracotta tile floor typical of the region. The second volume, facing south and situated under the living area, is a garage of approx. 45 m², accessed from an opening to the south.
The first floor
From the courtyard, a staircase leads to the first floor landing. The entrance provides access to a fairly spacious living area, divided into two spaces by a wooden staircase. To the north is the kitchen of the flat, connected to an attic. To the south, generous sunlight flows in from two tall, narrow windows facing west and a wide, more recent opening on the southern side. In winter, the heat from the wood-burning stove radiates throughout the level including the floor above. The floors are laid with modern tiles and the ceilings are panelled with exposed joists.
The second floor
Accessed via the straight wooden stairs that cross the first floor, the top level is divided into three rooms on either side of the landing: a bathroom and bedroom to the south, another bedroom to the north. Abundant light floods into each room through rectangular windows. The floors are of solid pitch pine.
North wing - The sheep barn
The oldest wing of the farmhouse has two levels. On the western side, the ground floor contains a long room with a cross-vaulted stone ceiling, which was used as a sheep barn and as a stable. Above, a former hayloft of the same proportions as the sheep barn is accessed by an external quarter-turn dressed stone staircase.
To the east, an extension that is lower than the farmhouse serves as a workshop and contains an electric control panel connected to the solar farm that has been created on the land to provide power for the farmhouse.
West wing - The dwelling
Probably built in a single block for residential use during the 19th century, it stands out from the rest of the buildings by its larger proportions. Some of the windows offer breathtaking views and let plenty of light flow into the various rooms on the two levels.
The building has been restored while preserving its original proportions and layout. The present state of the rooms on the ground floor reflects the modifications made at the end of the 20th century to increase the level of comfort. On the first floor and in the attic, the original areas, materials and features have remained unchanged; only a bathroom has been added.
The ground floor
From the courtyard, at the south-west corner of the buildings, a passageway between the impressive bread oven and an outdoor dressed stone staircase leads to a door. From here, access is gained to the two vaulted, exposed limestone rooms on the ground floor. The first space serves as a sitting room and faces south, the adjacent kitchen faces north. In both rooms, the floor is of terracotta tiles.
A cellar, which can only be accessed from the courtyard to the north of this wing, runs across the building from east to west. With its barrel-vaulted ceiling and two small windows opening to the west and north, the room is an ideal place for cool summer evenings or other uses.
The first floor
The third outside staircase of the farmhouse leads to the upper level of the west wing. From the landing, two openings provide access to the interior. The first, to the north, opens into a bedroom; the second leads to a further bedroom as well as the other rooms on this level, which extend towards the south: a bathroom and lavatory, followed by a bedroom with a window in the south gable with a distant view of Mount Bouquet. The floors are of fairly recent terracotta tiles, and the ceilings are pine-panelled with exposed joists.
The garden
Forming a green oasis in the middle of the garrigue, surrounding the complex, it is still planted with mulberry trees, evidence of the property's former silkworm breeding activity. It forms a wooded and grassy area of more than 4,000 m², enclosed by a fence and hedges of different species, in particular almond laurel and laurestine. Other species such as cypress, hackberry and almond trees provide shade from the hot summer sun. The small pool is not far. Situated in the south-western part of the garden, it measures about 3 x 5 m and allows visitors to unwind and relax.
As the remoteness of the property prevents it from being connected to the electricity grid, a solar farm with its technical cabin has been installed on the north-western part of the land. It is entirely maintained by the French electricity company EDF.
Our opinion
During the past centuries, the local inhabitants have turned this land, which is not very suitable for growing vegetables or cereals, into a permanent living space. The constraints of the environment have created a need for inventive adaptation. So a barn far from town became an important silkworm farm.
After falling into ruin with the industrial revolution and the rural exodus, the farmhouse was transformed into a place with a future, thanks to the devotion of enthusiasts, conscious of the strength of its architecture and the landscapes in which it is located. The largely restored farmhouse is now a refuge dedicated to offering hospitality in the middle of a green desert. An ideal place for those who want to get away from urban disturbances and live close to the most beautiful villages of the Gard in Provence.
900 000 €
Fees at the Vendor’s expense
Reference 926443
| Land registry surface area | 5049 m² |
| Main building floor area | 550 m² |
| Number of bedrooms | 5 |
| Outbuildings floor area | 242 m² |
French Energy Performance Diagnosis
NB: The above information is not only the result of our visit to the property; it is also based on information provided by the current owner. It is by no means comprehensive or strictly accurate especially where surface areas and construction dates are concerned. We cannot, therefore, be held liable for any misrepresentation.


