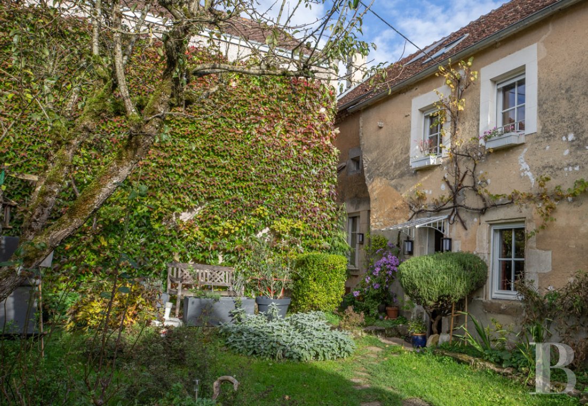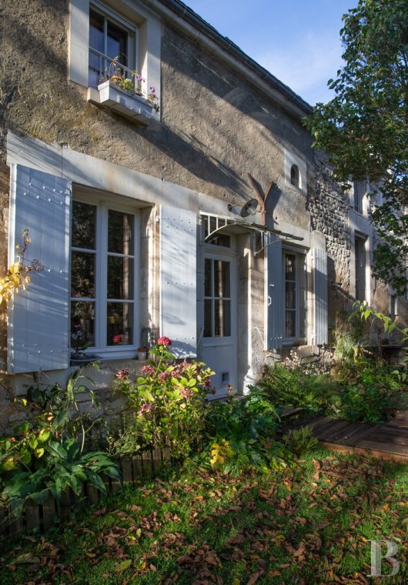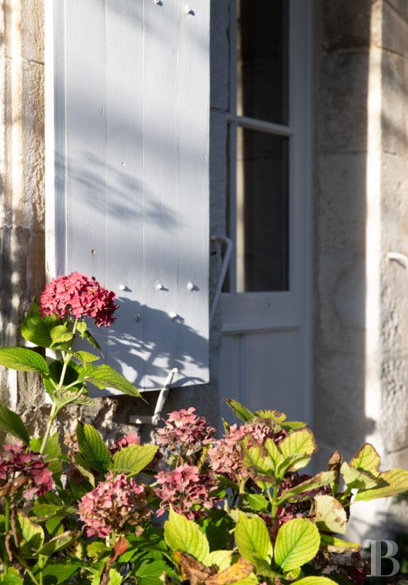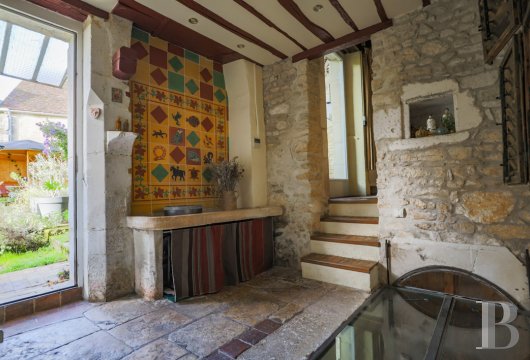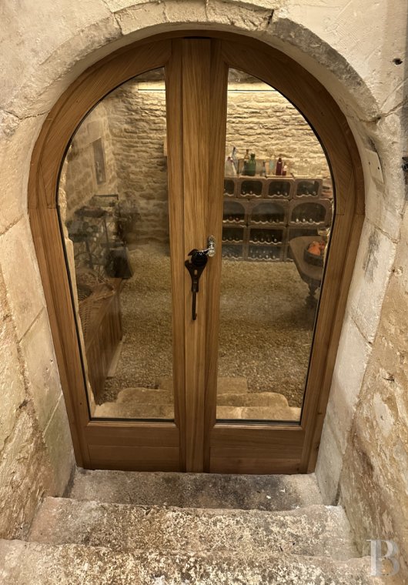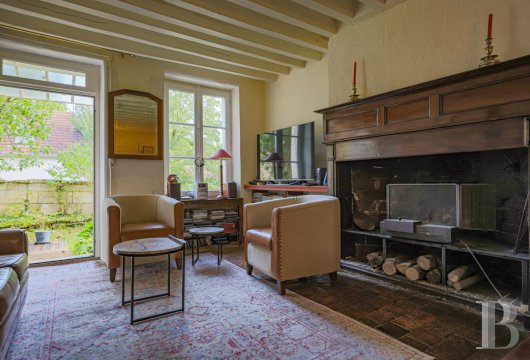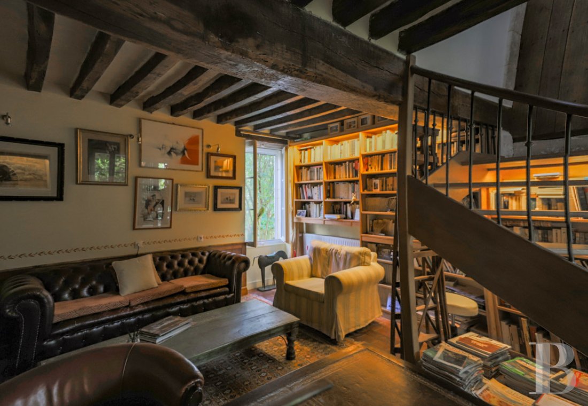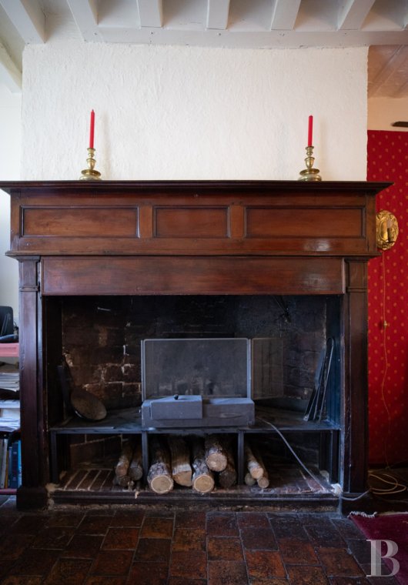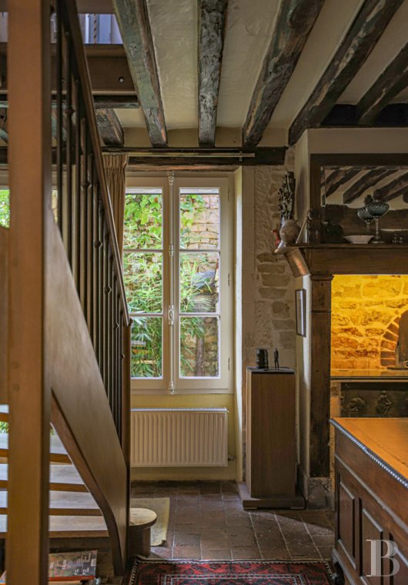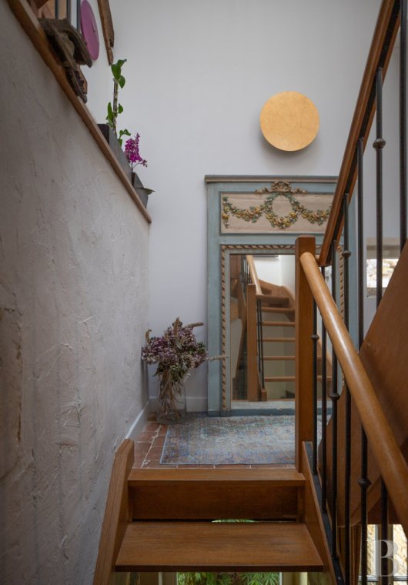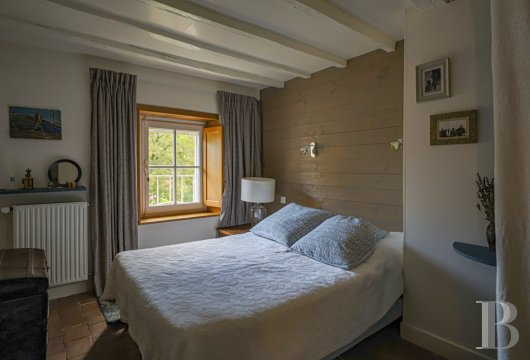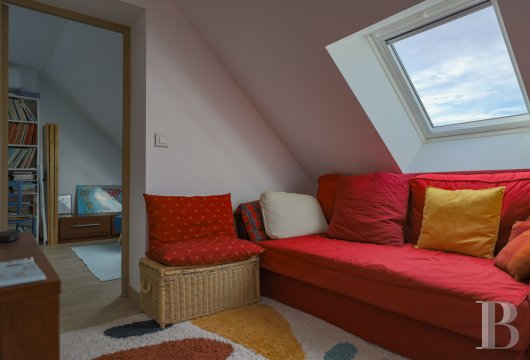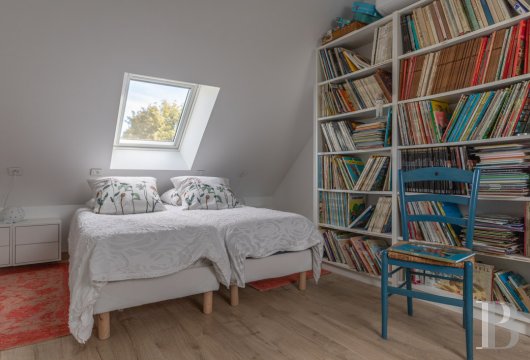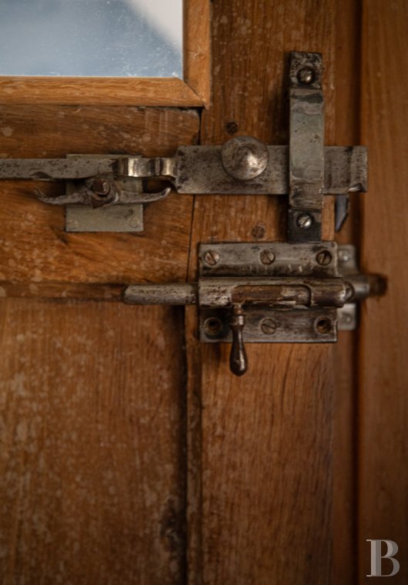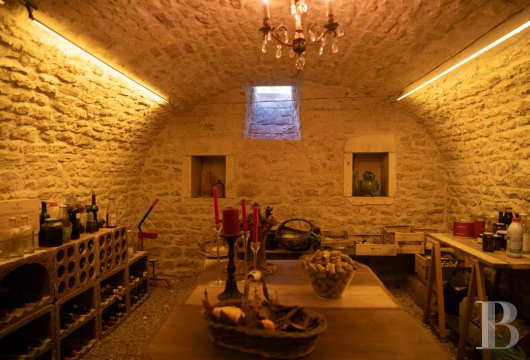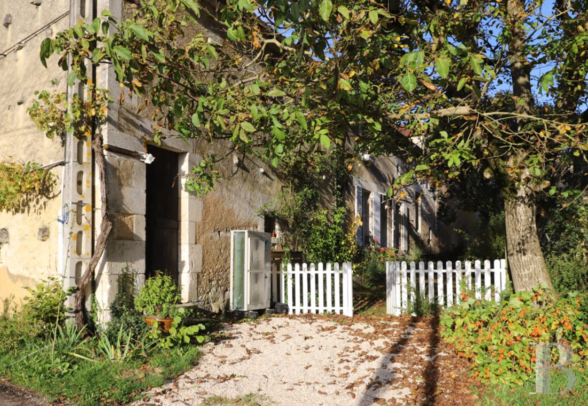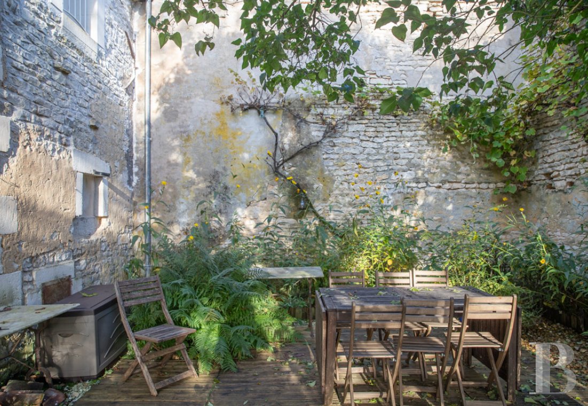Location
The property is located in the southwest of the Bourgogne-Franche Comté region, in the northwest of the Yonne area, in Puisaye-Forterre, in a hamlet outside the village. From the house, shops can be reached by road in a few minutes, in saint-Sauveur-en-Puisaye and Toucy, where there is a market each week. Near to the house, to the delight of the village’s inhabitants, there is also an organic market gardener. In Auxerre, the nearest large town, trains from its station take 2 hours to reach Paris-Bercy.
The small village of which the hamlet is part dates from the era of Gaulish chief Vercingetorix, who passed through in 52 BC on the way to the siege of Alésia. In the centre of the village, there is a flamboyant Gothic style church of which the inhabitants are intensely proud. Lastly, not far from the home, there is also an impressive peace of heritage: a centuries-old wash house.
Description
Instead of a doorbell, there is a bell fixed high up on the wall, adding character to the dwelling. Japanese paving leads up to the entrance door through a lush, green lawn.
There is also a barn next to this north-south facing three-storey house with a gabled roof made of Burgundy flat tiles. Purple wisteria adorns the limewash rendered façades of the buildings, including the one to the rear of the house facing north, from which a dry-stone wall extends, enclosing a patio with wooden decking, recently installed for use during the summer.
The outbuilding
An old barn adjoins the main house. It is made up of two large rooms, both with a surface of approximately 30 m². The first, located next to the dining room, could be easily included in the rest of the house by knocking down the wall separating the two spaces. It is also possible to convert the loft space, which boasts a period oakwood roof frame. As a result, the barn could provide considerable extra space for the main house.
The garden
The garden is divided into two parts. It includes a wooden-decked patio shaded from the sun in the northern part, where many lilac bushes combine with other fragrant varieties. The vines, which stamp their presence on this space, are very old, climb up the walls and produce much fruit. The white and black Noah grapes they produce sometimes have a taste akin to blackcurrant. An old walnut tree also graces the premises. As for the southern part, it boasts a wooden gazebo and there is also a lawned part for enjoying strolls through the lush greenery. It combines peonies with climbing roses, gooseberry plants and hydrangeas to form a natural spectacle. Many aromatic plants, such as thyme, mint, oregano or lemon balm, contribute to the scents and colours of the shimmering garden.
The main house
The house has a roof made of local tiles dotted with skylights, while its sober, ochre-coloured rendered façade highlights the door and window frames as well as quoins made of white limestone. Above the entrance door made of wood and glass there is an awning. Unlike the front façade, the rear boasts solid wood shutters, painted in Poyaudin blue, on its many openings. However, like the front, there is also a wooden and glazed door adorned above by an awning. On one of the windows on the first floor, there is a finely crafted guard rail.
The ground floor
The main entrance sets the tone: it is paved with Burgundy stone, enhancing the stone wall in which an alcove and a corbel have been carved out. An old stone sink, denoting the former location of the kitchen, is adorned with a variety of coloured cement tiles, reflected opposite in the mirror with authentic louvred shutters recovered from a castle. On the floor, there is a horizontal, double leaf glazed opening above a stone staircase leading down to the cellar, which can be reached through an atypical, old, arched, wooden door with period metal hinges. This door leads to a single room which is a vaulted wine cellar with stone walls, used for wine tastings and adorned with several niches of various forms, enhancing the place’s ambiance of authenticity, and in which cases for the bottles are placed on the floor made up of pebbles from the River Yonne.
The hall firstly leads to a through dining room that opens out onto the garden and patio. It also boasts an open-hearth fireplace, with a mahogany mantelpiece, as well as whitewashed beams that echo the period tiles covering the floor. The fitted kitchen equipped with cupboards can be reached through this room. After returning to the entrance hall, a small flight of large stone steps lead into a lounge, through whose windows light streams, while also providing views of the surrounding nature. The exposed oakwood beams and original terracotta tiles confer a calm and elegant atmosphere upon it, further enhanced by a custom-made bookshelf running entirely along one of the walls. A former bread oven completes the décor. Lastly, a wooden flight of winding stairs with a resting step and a balustrade leads to the upper floors.
The intermediate level
The winding staircase leads to the first half-level, which can be reached by an opening with an eye-catching rounded shape, period ironwork fittings and a stone frame that stands out against the lime-washed wall. The door leads to a landing paved with period terracotta tiles, from which three bedrooms, with wardrobe space and views of the surrounding nature, can be reached. All the windows are double glazed. Some of them boast interior wooden shutters. This part of the house also boasts exposed, whitewashed beams and a very functional bathroom bathed in light through its single window.
The upstairs
On the second level, there is another bedroom boasting an adjoining shower room with a terracotta tiled floor. There is also a very spacious room bathed in light via a large window, through which the vine climbing up the old garden wall can be appreciated.
The top floor
This level is also flooded in light through the many, well-isolated skylights. It has been entirely restored. The floor is made up of solid oak floorboards. It is split into four spaces: a partitioned room with a fully renovated shower room, a snug that leads to a final and vast bedroom with wardrobe space, and, lastly, a walk-in wardrobe which can be reached via a small flight of steps.
Our opinion
This is a country house in which stone, wood and tiles are in dialogue with the lush green surroundings, making it possible to accommodate and entertain in all seasons. Neither too big nor too small, it is ideal for a family with three or four children. It has been restored with taste, using materials from the region, such as Burgundy stone, terracotta floor tiles or ochre-coloured rendering on the façade - which gives it a Mediterranean feel when it catches the sun. this all adds up to give the premises a unique atmosphere, perfect for spending relaxing, quiet and peaceful moments. It is very easy to maintain and also not very costly, thanks to the very low property tax rate and minimal service charges, plus an energy audit result that is a dream come true for many homeowners. It combines beauty, pleasure and usefulness in a sober appearance.
Reference 681812
| Land registry surface area | 472 m² |
| Main building floor area | 150 m² |
| Number of bedrooms | 5 |
| Outbuildings floor area | 100 m² |
French Energy Performance Diagnosis
NB: The above information is not only the result of our visit to the property; it is also based on information provided by the current owner. It is by no means comprehensive or strictly accurate especially where surface areas and construction dates are concerned. We cannot, therefore, be held liable for any misrepresentation.


