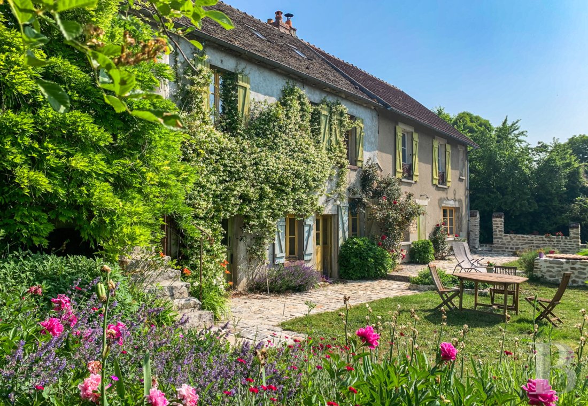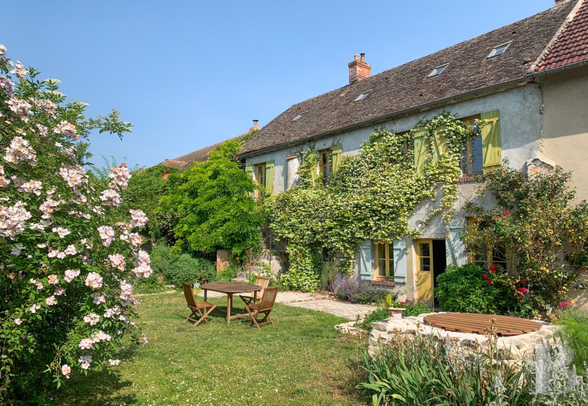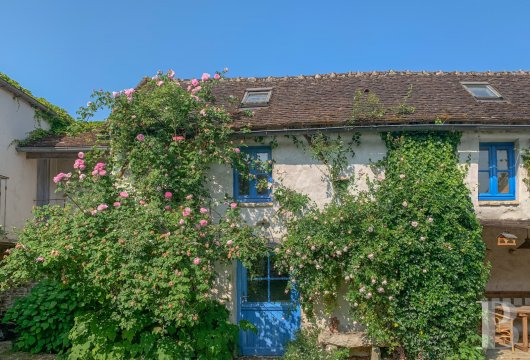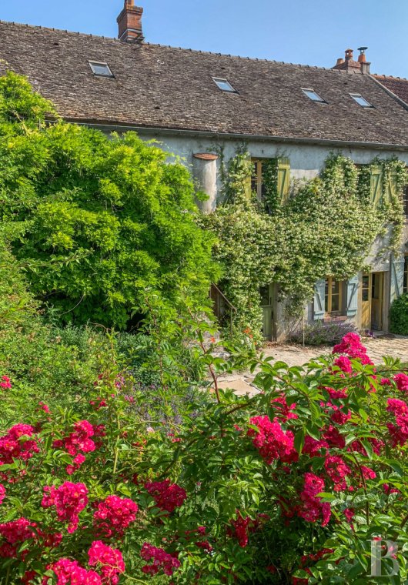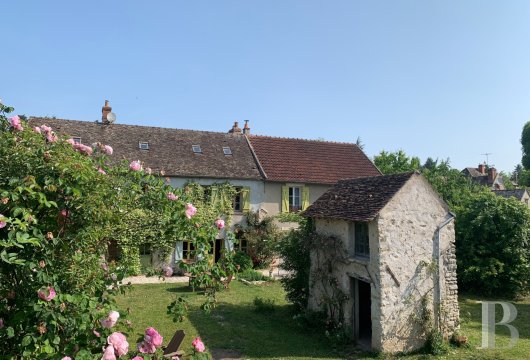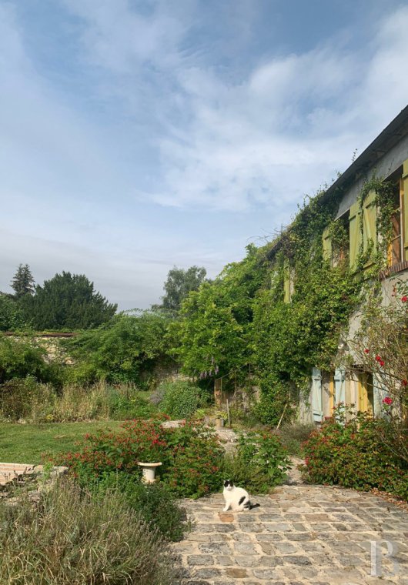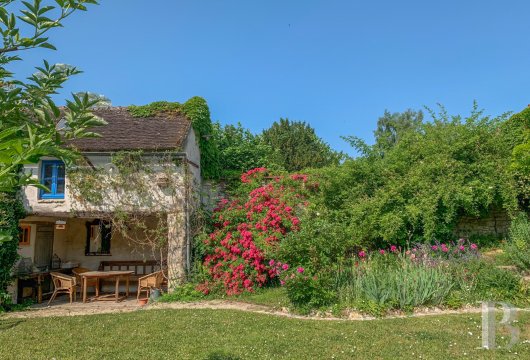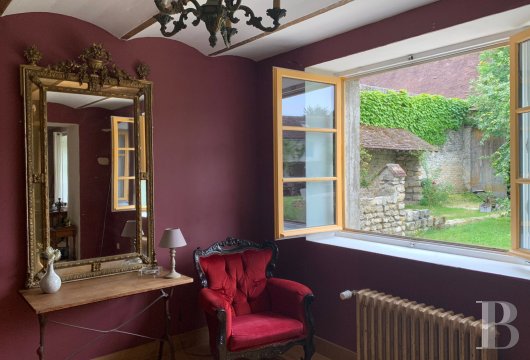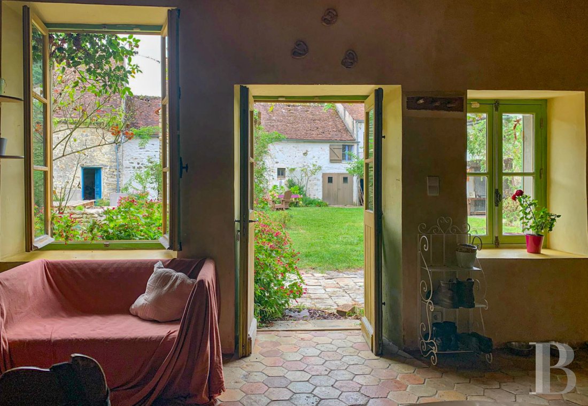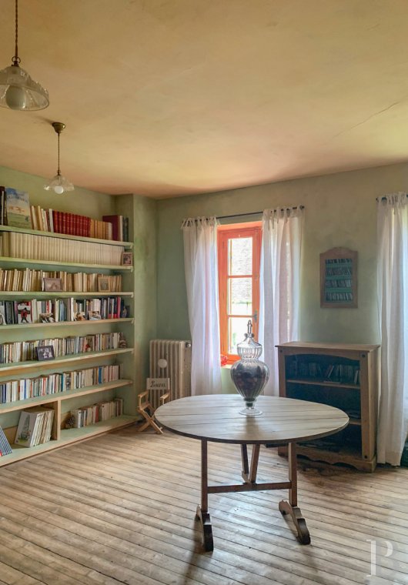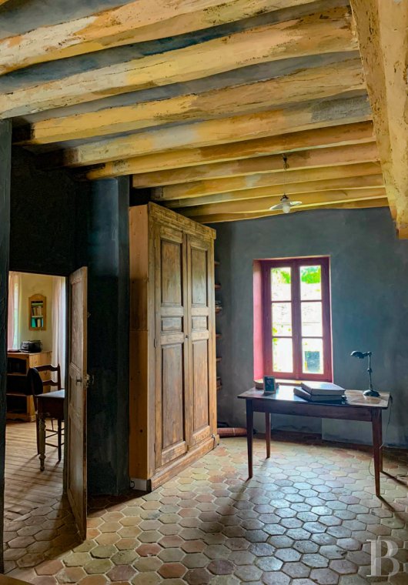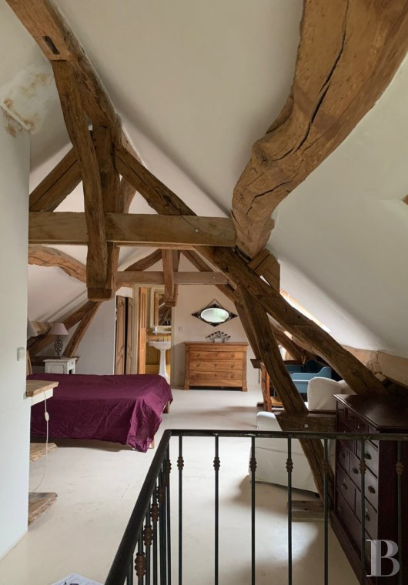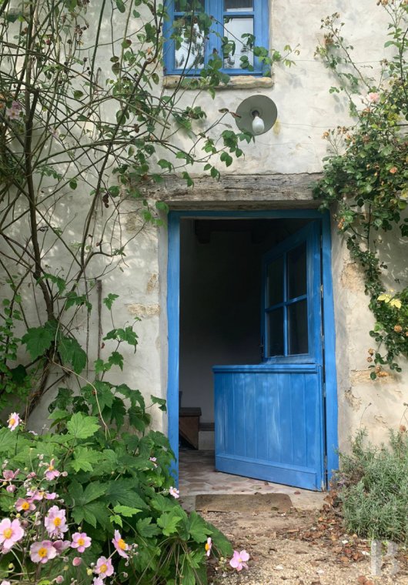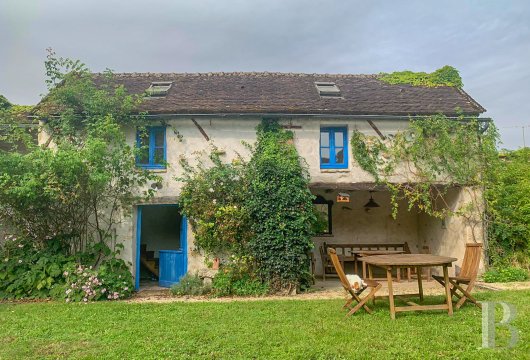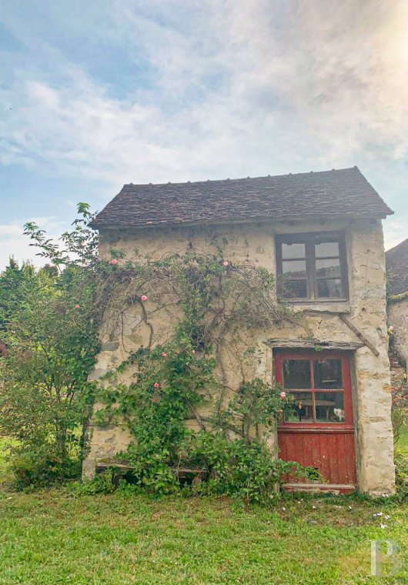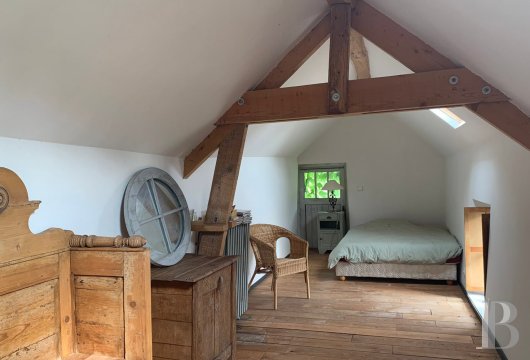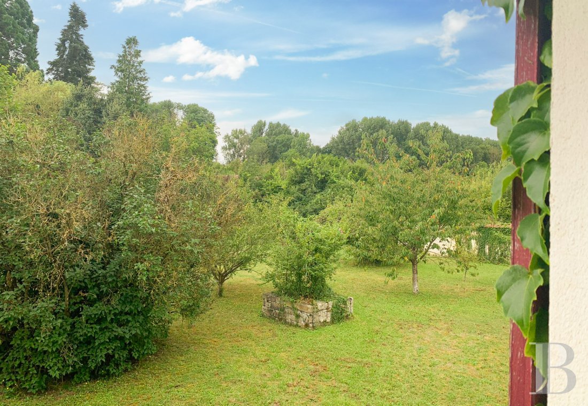village, to the southwest of Fontainebleau, approximately one hour from Paris

Location
This property is located in the Île-de-France region, in the Seine-et-Marne area, less than 30 km from Fontainebleau in a rural village typical of the former Gâtinais province. This is an area in which significant environmental protection is present, classed as a natural zone of ecological, wildlife and plant-life interest, boasting several Natura 2000 sites and a listed site of the upper Essonne Valley. Woods occupy more than 50% of the municipality's surface.
The Porte d’Orléans is approximately 1 hour away by car. The small town of Malesherbes is less than 5 km away. It has all the shops, facilities and services you will need and, thanks to its railway station, it is just over an hour from Gare de Lyon station in Paris.
Description
The main house
The garden-level floor
A small staircase leads to a landing paved in period stones opening onto the garden as well as a basement and a kitchen, which has floor-space of around 30 m² and is bathed in light through three windows looking out over the garden. The room boasts a warm and friendly atmosphere thanks to hexagonal terracotta tiles, light-coloured exposed wooden beams and an inside fireplace/barbecue. Next to the kitchen, there is a 50-m² lounge/dining room with wooden stripped flooring, a wood-burning stove, an exposed stone wall and white painted jack arches.
The ground floor
To the right, the entrance from the street leads into a small bedroom with en suite shower room, to a lavatory as well as to staircase to the upper floor, while to the left it opens into an office/lounge with more than 35 m² of floor-space. These rooms are followed by two bedrooms and a shower room, plus a small utility room. The flooring on this level is mostly made up of hexagonal terracotta tiles or wooden stripped floorboards.
The attic
The attic level has two distinct spaces. The first, to the right, is made up of a bedroom with en suite bathroom containing a lavatory. The part to the left, which is made up of two rooms used as loft space, can be reached by a staircase in the corner of the living room.
The outbuildings
The longhouses boast many outbuildings, dotted around the property.
Firstly, a former donkey stable stands in the centre of the garden. This small, two-storey building still has its original drinking trough, wooden manger and square terracotta tiled floor.
A sheepfold has been converted into independent accommodation, with a small kitchen and a shower room containing lavatory on the ground floor, plus a large bedroom with wooden stripped flooring in the attic, to which a wooden staircase leads. In the shade of a climbing passionflower shrub, the covered patio is ideal for relaxing.
The first floor of a barn, through which there is a passage to the second garden, has been converted into a studio apartment. It is made up of a large bedroom with a fireplace, exposed beams, views of both gardens and a shower room with lavatory below the sloping attic roof.
An immense barn with floor-space of approximately 55 m², nicknamed “the theatre”, boasts a mezzanine.
There are two other barns that can also be converted, with floor-space of almost 25 m² and 90 m² respectively. Underneath one of them, there is a second vaulted cellar.
The gardens
The first garden is enclosed by the property’s many different buildings, while the second one is surrounded by stone walls. There are three wells for the water supply, though only one is currently used. Flowers, climbing shrubs or bushes and fruit trees are dotted around the natural turf.
Our opinion
These two renovated longhouses with outbuildings occupy an inviting and rejuvenating setting, away from the hustle and bustle of the city, with the French capital one hour away. The overarching theme of skilfully designed functionality, elegantly hidden behind the sophistication of natural finishes and noble materials, runs through this property with its multiple yet harmonious ambiances.
The outbuildings, which outline the space around the two gardens full of blooming flowers, fruit trees and trees with long branches, offer a wealth of possible personal or professional activities. In addition, through acquiring the 29-hectare neighbouring estate, there is also the possibility of enlarging the property.
703 000 €
Fees at the Vendor’s expense
Reference 934469
| Land registry surface area | 2428 m2 |
| Main building surface area | 268 m2 |
| Number of bedrooms | 6 |
French Energy Performance Diagnosis
NB: The above information is not only the result of our visit to the property; it is also based on information provided by the current owner. It is by no means comprehensive or strictly accurate especially where surface areas and construction dates are concerned. We cannot, therefore, be held liable for any misrepresentation.

