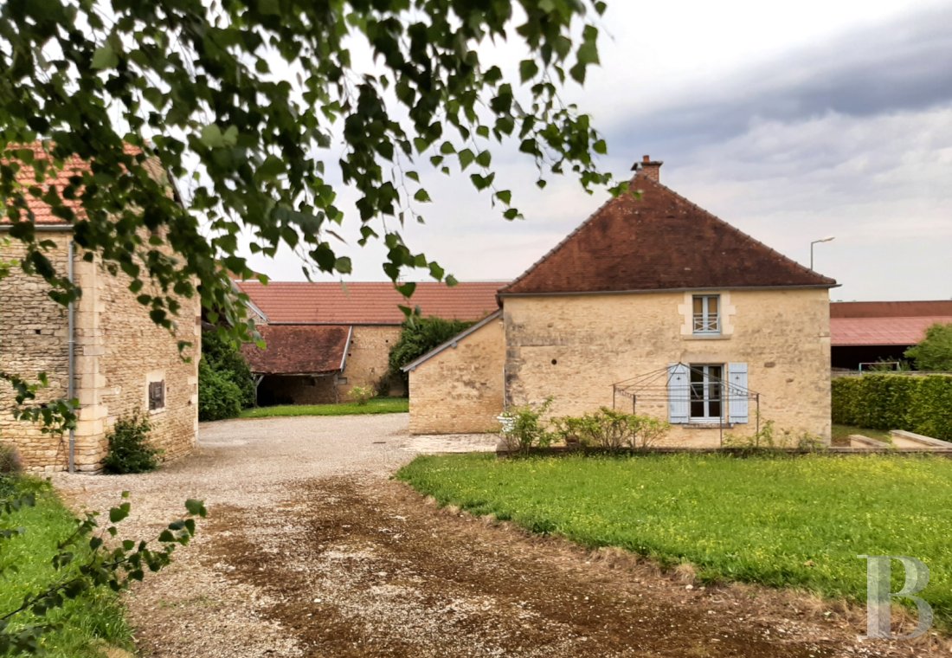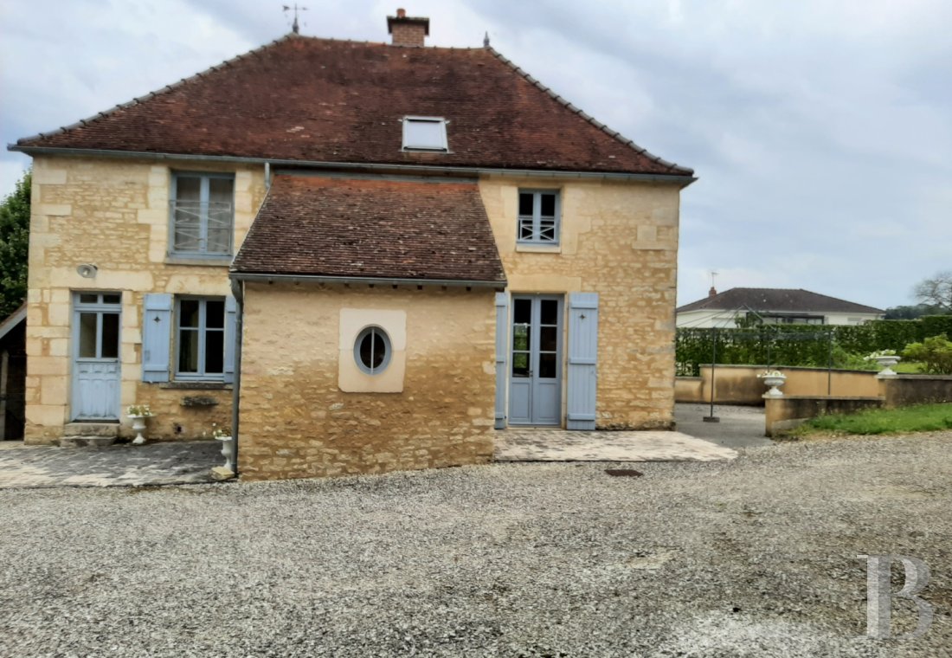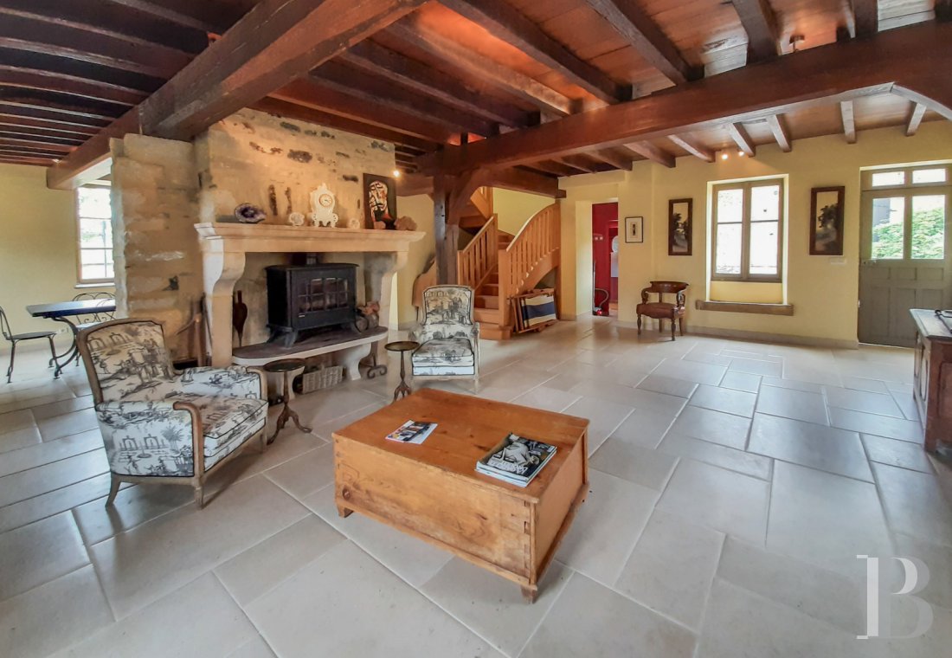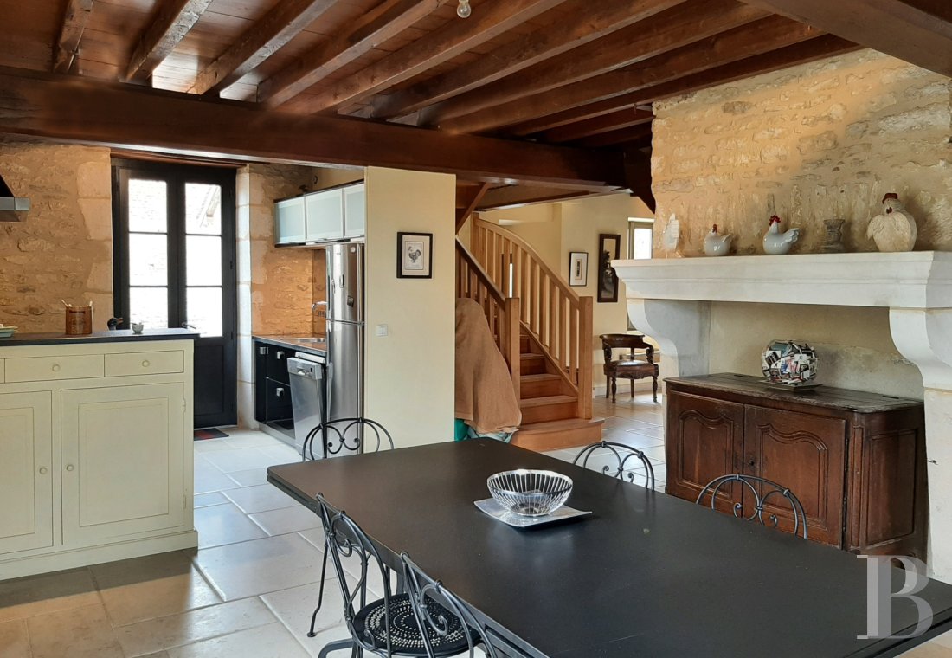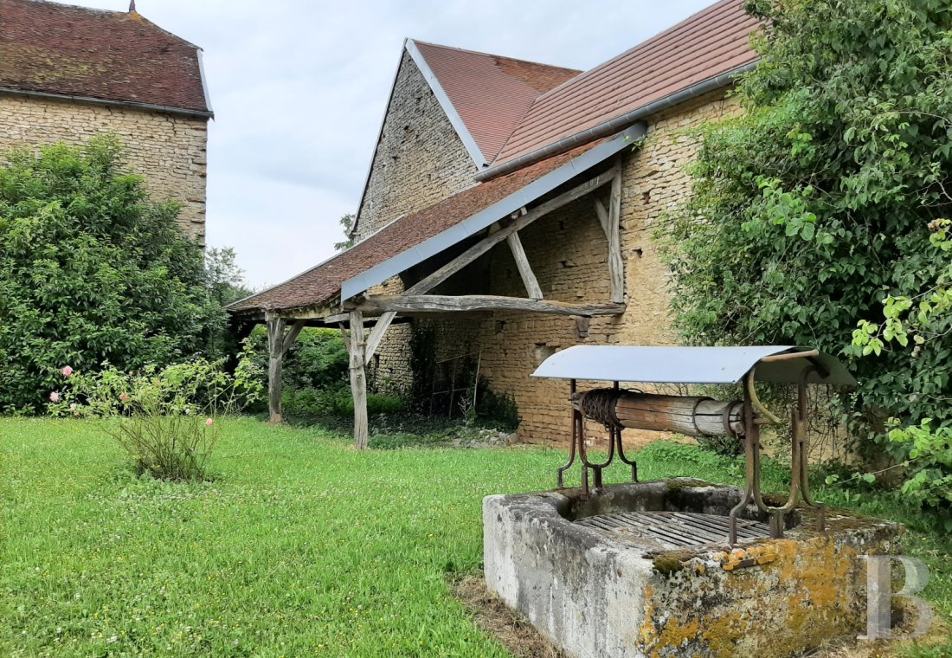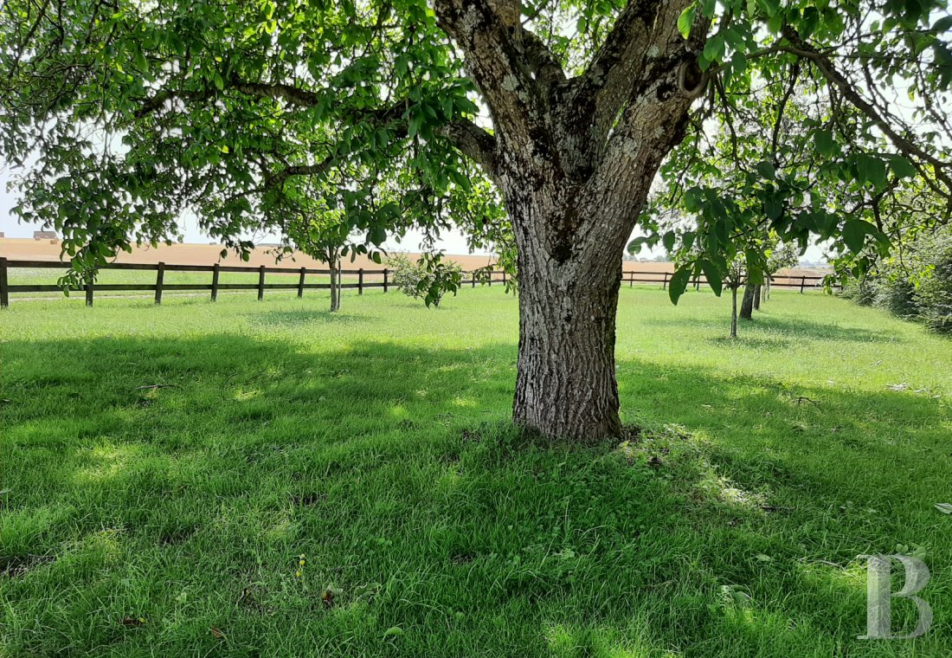Location
The village of Pargues is located approximately 30 kilometres from the cities of Tonnerre and Troyes – known for its timber-framed houses – in the Aube department, part of the Grand Est region. The property is also 5 kilometres away from the small historical city of Chaource, famous for its cheese and golf course at the Chateau de la Cordelière, while the world-renowned wine-producing village of Chablis is 45 kilometres away. Via the A5 motorway, access to which is 25 kilometres away, Paris can be reached in 2 hours.
Description
With two floors, the house’s hipped roof is topped with small, flat Burgundy tiles, while its four façades, adorned with ashlar stone quoins and window/door surrounds, were recently renovated and pointed according to the local tradition of flush joints, while the wooden doors and window frames are painted a pale blue and safeguarded with oak shutters. Completely and meticulously renovated as a holiday cottage for up to eight people, the house could also become a family home once again.
The agricultural buildings, all adjacent, include a stable, two barns and two lean-tos, which although in need of renovation, represent a strong potential. Neighbouring the courtyard, a former cowshed, which is currently used as a garage, gives directly onto the street and could be restored as an independent holiday cottage. In addition, the property also includes a vaulted cellar.
Around the buildings, lawns scattered with flowers and trees provide breath-taking views of the surrounding nature.
The Dwelling
The ground floor
Once partitioned into smaller rooms, this floor now includes a single large living room with a Burgundy stone floor, exposed beams and joists as well as two central stone fireplaces, one of which has a wood stove. The stainless steel, entirely fitted kitchen with a range cooker is integrated into the vast living room, while diffused lighting highlights the well-made materials used during the house’s renovation. Lastly, a hallway leads to a shower room with a walk-in shower and lavatory.
The upstairs
A double-turn wooden staircase leads to a hallway that provides access to the bedrooms, a shower room with a walk-in shower, an office and a separate lavatory, the floors of which are entirely covered in oak hardwood. In the shower room, a cupboard cleverly hides a washing machine, dryer and a built-in ironing board.
The basement
Vaulted and with a gravel floor, it is accessible from an exterior lean-to adjacent to the house.
The Farm Buildings
The stable
With three windows, this building could easily be transformed into an inhabitable space.
The group of buildings
Adjacent to the stables, two barns, with a floor-to-roof-ridge height of 9.70 metres are in need of restoration.
The well
Located in the courtyard, it could provide additional freshwater thanks to its large size.
The garden shed
Abutting the common wall of the courtyard, the first has approximately 35 m² of floor space, while the second has around 40 m².
The garage
Accessible directly from the street without having to enter the property, it has two floors and is topped with a small, flat Burgundy tile roof. Once a cowshed and a hayloft, it is now equipped with both water and electricity, which makes it possible to easily imagine creating an independent holiday cottage here.
The Outside Spaces
The outdoor space is divided into two parts separated by a wooden equestrian fence. It includes a garden and an orchard. The garden extends to the edges of the courtyard and is covered in grass and punctuated with a wide variety of trees and flowers. At the other end, the second space is dotted with different types of fruit trees.
Our opinion
A former farm in a peaceful village close to large regional cities and 2 hours from Paris, the excellent renovation of the dwelling has created a notable group of buildings equipped with all the comforts necessary to receive new occupants.
In addition, the former farm buildings can also be renovated and transformed in order to maximise the living space, whether for friends, family or passing guests who have come to visit this part of Champagne, near the historical towns of Chaource, Troyes or Chablis.
Reference 325707
| Land registry surface area | 3257 m2 |
| Main building surface area | 140 m2 |
| Outbuilding surface area | 242 m2 |
French Energy Performance Diagnosis
NB: The above information is not only the result of our visit to the property; it is also based on information provided by the current owner. It is by no means comprehensive or strictly accurate especially where surface areas and construction dates are concerned. We cannot, therefore, be held liable for any misrepresentation.


