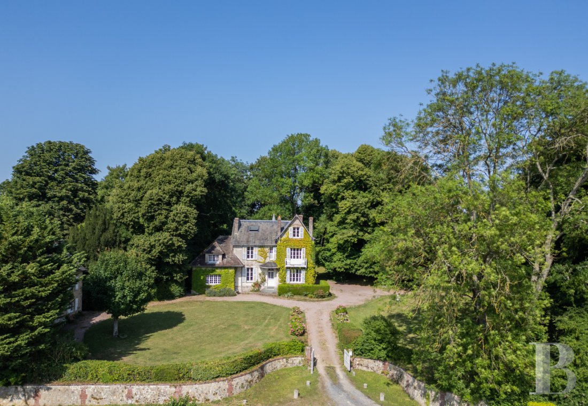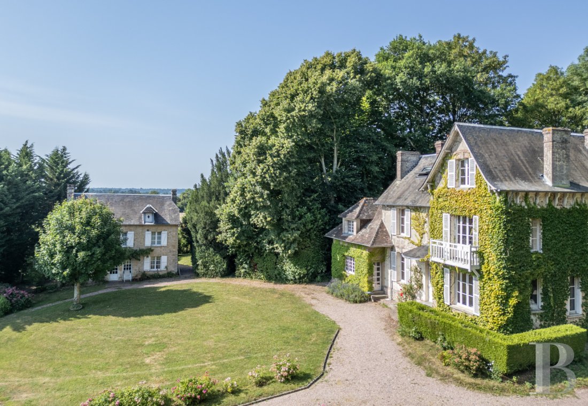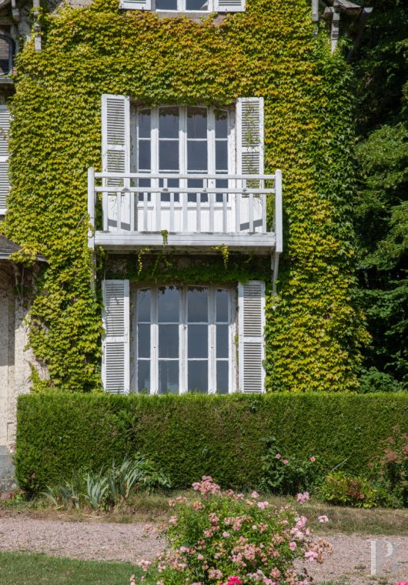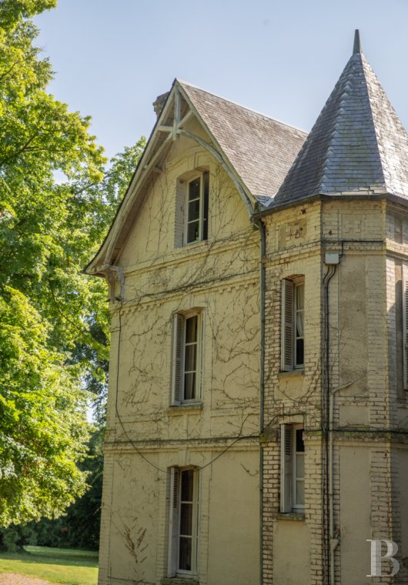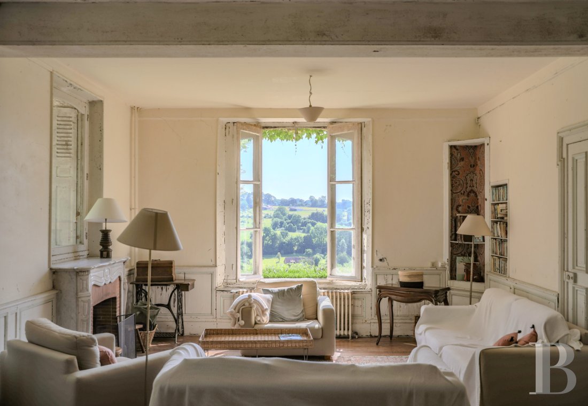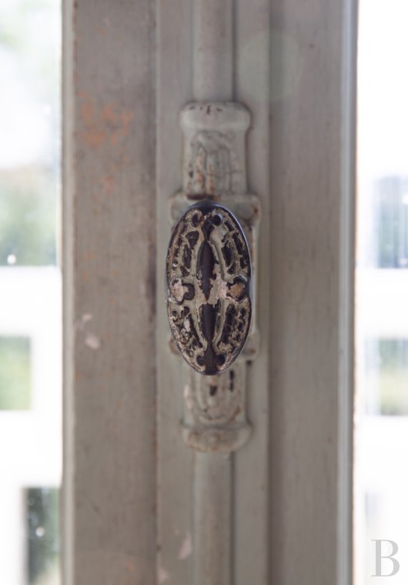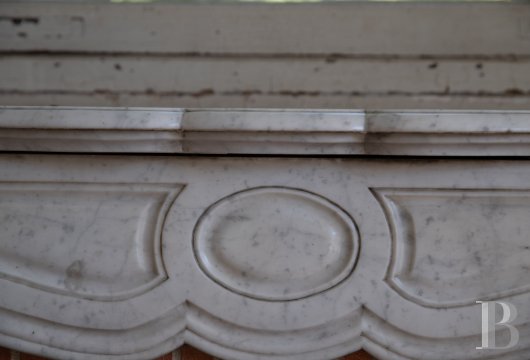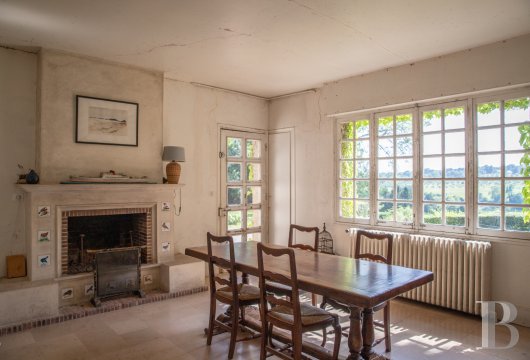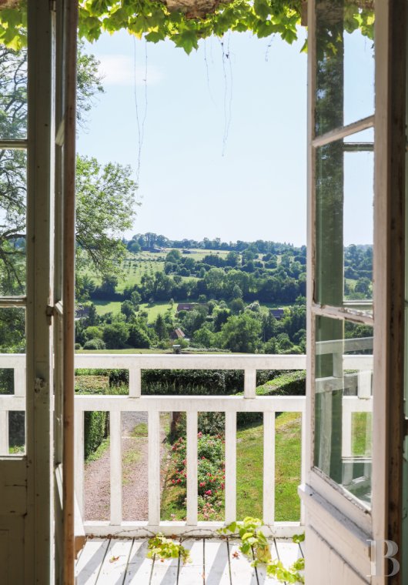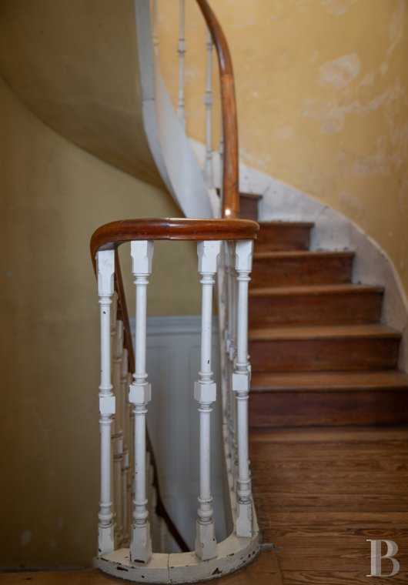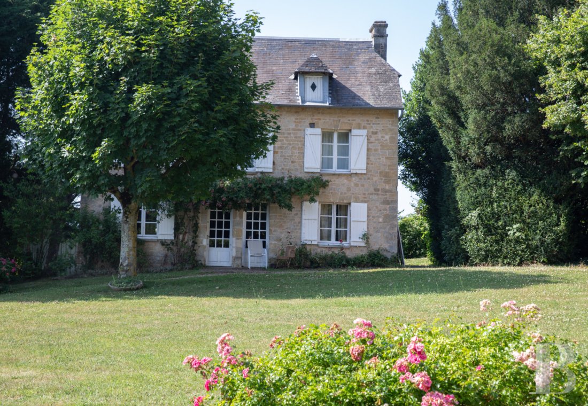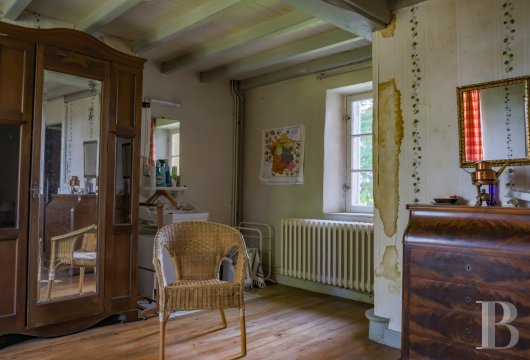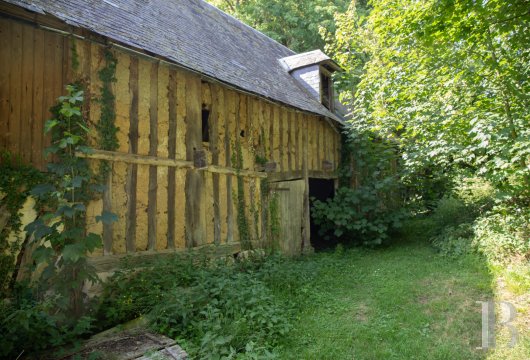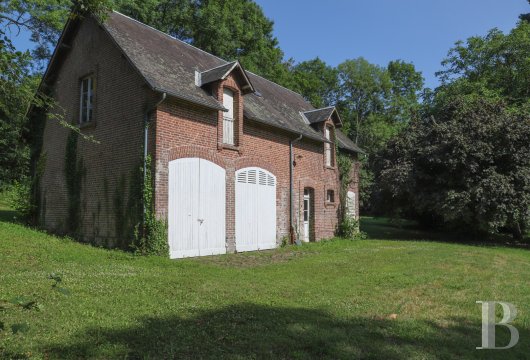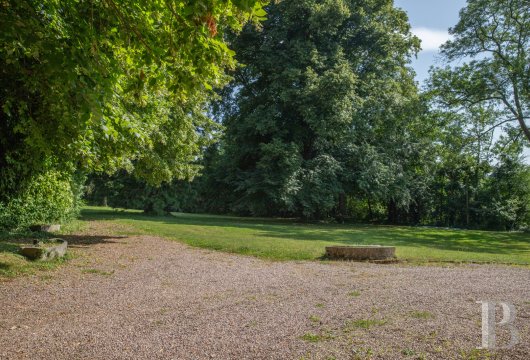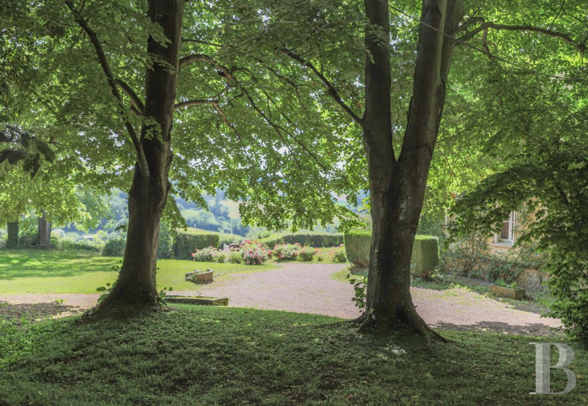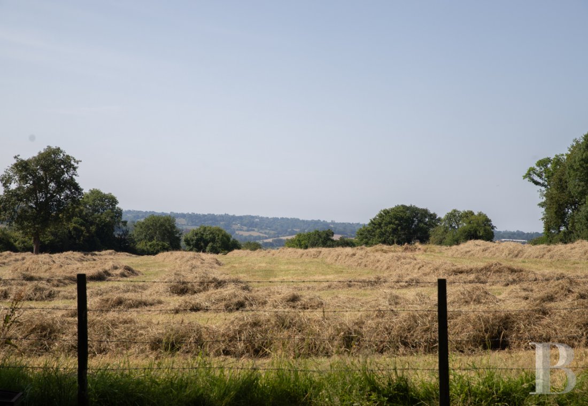almost one hectare of grounds, nestled in France’s Calvados department in Normandy

Location
The picturesque village of Cambremer, in France’s Calvados department in Normandy, is officially recognised for its charming character. It is also known for its cider trail, its half-timbered houses and its age-old built heritage. The property lies in a calm backdrop, surrounded by hedge-lined meadows, orchards and undulating fields that are typical of the local region. The relief of the land is gentle, the landscape lush. The local economy is based on agriculture, tourism and craftsmanship. There are local shops, primary schools and amenities in the village. You can reach Cambremer via the D16 road. The village is 15 minutes from Lisieux train station, 40 minutes from Caen airport and around 2 hours and 30 minutes from Paris via the A13 motorway.
Description
The manor house
The manor house is typical of those built at the start of the 20th century, with many details that characterise its style. The roof features different forms of ornamentation. From a balcony, you can admire the landscape from a bedroom on the first floor. The brick window surrounds are discreet, designed with finesse and precision. A Virginia creeper adorns a large part of the elevations, reaching the second floor. Above the basement, which includes a vast cellar and a boiler room, the garden-level floor includes a lounge, a living room, a dining room, a kitchen and a scullery. The upper floors include eight bedrooms that range in floor area from roughly 10m² to 20m², as well as two bathrooms and a shower room.
The garden-level floor
At the top of a flight of front steps, an entrance door leads into a vast living room with a fireplace and a floor of ceramic tiles. This living room is the house’s central space. It connects to the lounge, a staircase in a rear tower, a scullery and a kitchen. Lastly, there is a dining room, which you can reach from the kitchen. The lounge, a triple-aspect space, has wooden panelling and mouldings that embellish the doors, walls and ceiling. This lounge also features an original white marble fireplace beneath a window. The dining room looks out at the landscape through a broad window and a glazed door that opens in the facade. A fireplace stands against one of the walls. The kitchen and scullery, which are practical and plain, lie at the back of the house.
The first floor
You reach the first floor via a staircase in the tower at the back of the house. There is a lavatory on an intermediate landing. Wood strip flooring extends across the entire first floor. The landing connects to two spacious dual-aspect bedrooms, a bathroom and a hallway. The south-west bedroom has a balcony and a bathroom. The south-east bedroom has a shower room and a corner fireplace of red marble. The hallway connects to a third bedroom, which is smaller and faces south-west, to a bathroom and to another hallway at a lower level. The latter hallway leads to two last bedrooms, which have sloping attic ceilings and are bathed in natural light from dormers. There are many storage spaces in the bedrooms.
The second floor
Wood strip flooring extends across the second floor too. There are two south-east bedrooms with windows and a tap. A north-west bedroom is bathed in natural light from a roof window and a bull’s-eye window on the north-west gable wall.
The guesthouse
The guesthouse looks older than the main dwelling. There are two central doors between two windows on the garden-level floor and three windows on the first floor. All the windows are fitted with shutters and stand beneath ashlar lintels with dressed keystones. The roof has two dormers. An old climbing rose bush adorns the facade. The garden-level floor has a lounge and a dining room with exposed beams, rustic fireplaces and floor tiles laid in a checked pattern. A wooden staircase hides a passageway to a kitchen, a bathroom and a lavatory at the back. The first floor has two spacious bedrooms. A roof space can be reached from the second bedroom. This top level includes a bedroom, a shower room and a loft space.
The press house
The press house is the property’s oldest building. A lintel bears an inscription of the year 1737. The building has a stone base and walls of timber framing with cob filler. It is typical of traditional architecture of the Pays d’Auge province. The press house is in a relatively poor state, yet it could be restored, like all half-timbered structures. It houses an apple press with a worm screw and a long lever.
The garage
The garage is built of red brick and crowned with a slate roof. It has a garden-level floor and a first floor. Brick paving lies in front of two large doors that lead into a space where two vehicles can be stored. Beyond this space, there is a room that once served as a stable, with stalls, hayracks and a brick floor. The first floor, bathed in natural light from wall dormers, houses two vast loft spaces that you reach via an internal flight of stairs at the back of the building.
The garden
The garden covers almost one hectare in a continuation of the surrounding hedge-lined meadows. It is made up of two vast spaces, edged with trees and hedges like two meadows. The manor house and guesthouse stand in the first space, which faces south-west and offers a clear view. It includes gravel drives with harmonious curves that are lined with clusters of flowering plants. The second space includes the outbuildings and is surrounded by tall trees like a clearing. This outdoor space enjoys absolute calm and privacy.
Our opinion
This delightful manor house is elegantly understated in style, standing nobly among Normandy’s hedge-lined meadows. Nothing in its design is ostentatious. Everything is precisely balanced. Indeed, it is a dwelling with perfect proportions, set in a lush backdrop. Beyond the elevations, adorned with a Virginia creeper, the interior does not seek to seduce through grandiosity but, rather, through authenticity and character. This interior is bathed in natural light from many windows that look out at the vast garden. The historical atmosphere inside is emblematic of large family homes. The decor needs to be freshened up nonetheless. With its guesthouse and outbuildings, this splendid property offers real promise, beside a picturesque Norman village two and a half hours from Paris.
Reference 915187
| Land registry surface area | 9391 m² |
| Main building floor area | 250 m² |
| Number of bedrooms | 3 |
| Outbuildings floor area | 250 m² |
| including refurbished area | 95 m² |
French Energy Performance Diagnosis
NB: The above information is not only the result of our visit to the property; it is also based on information provided by the current owner. It is by no means comprehensive or strictly accurate especially where surface areas and construction dates are concerned. We cannot, therefore, be held liable for any misrepresentation.

