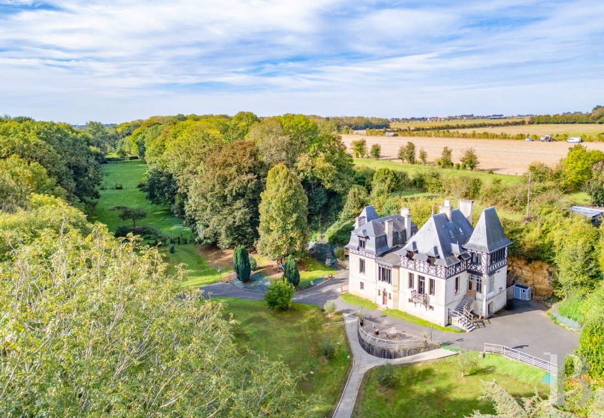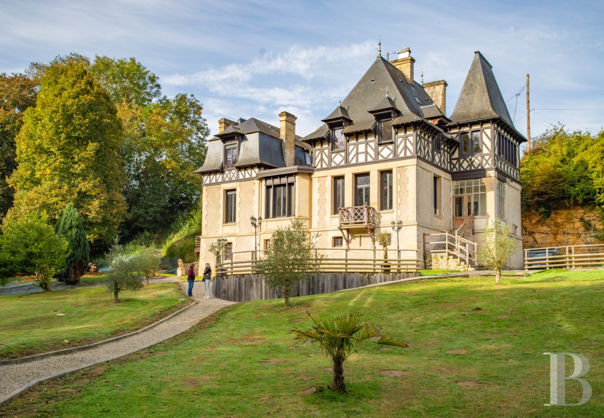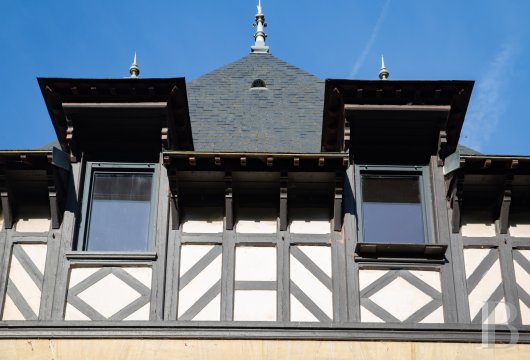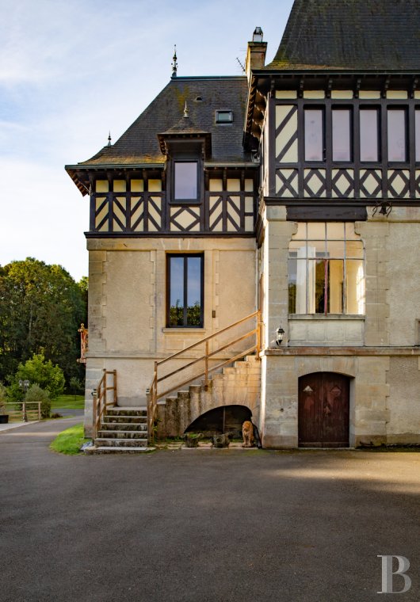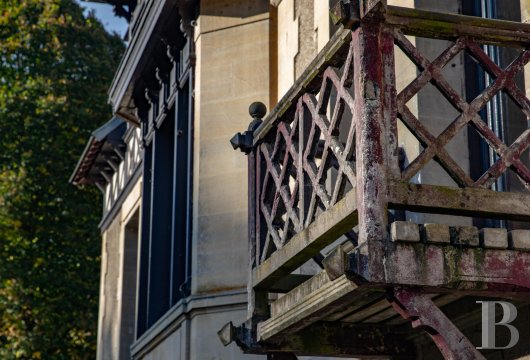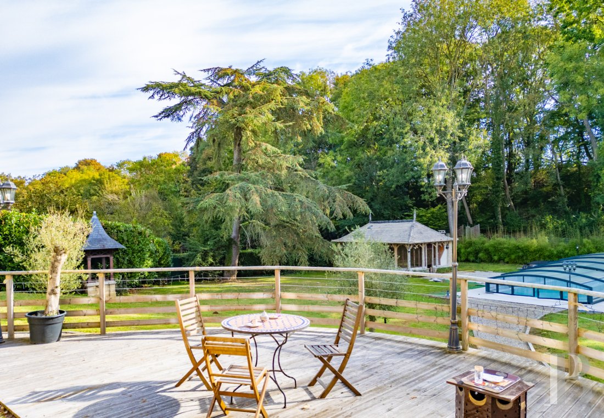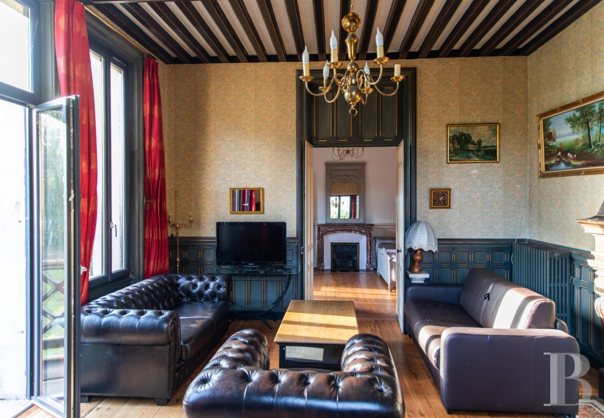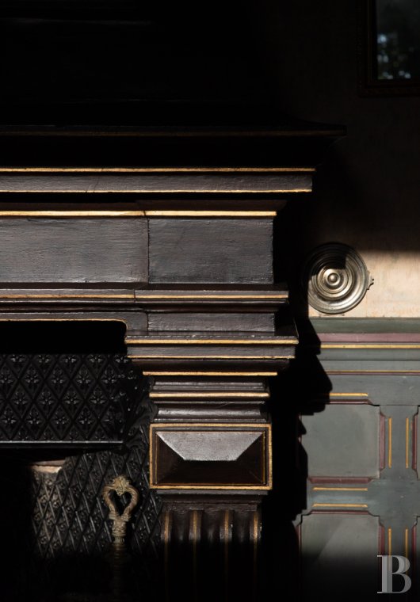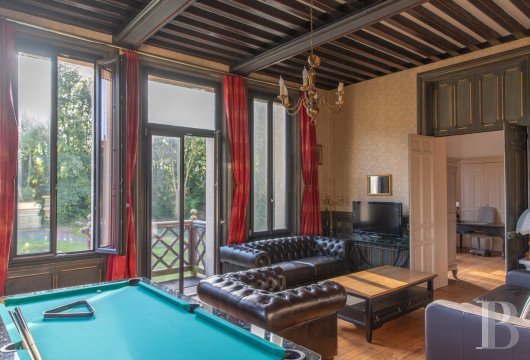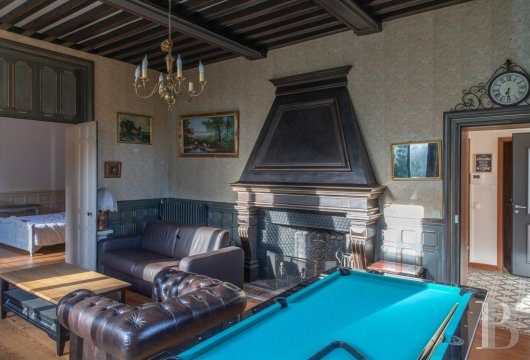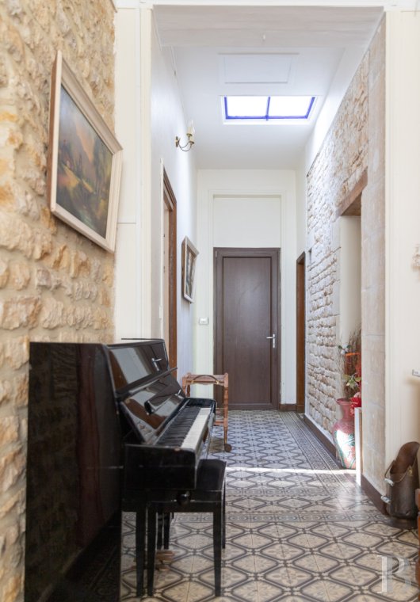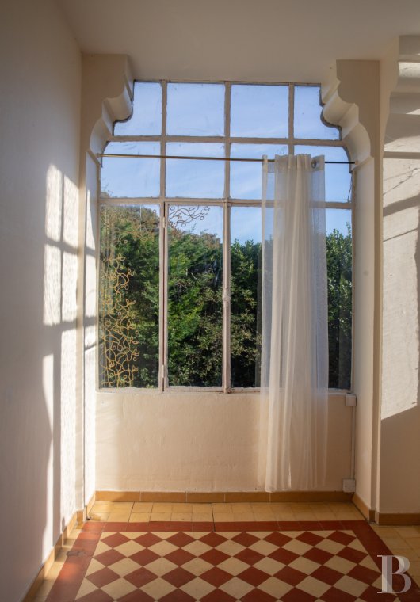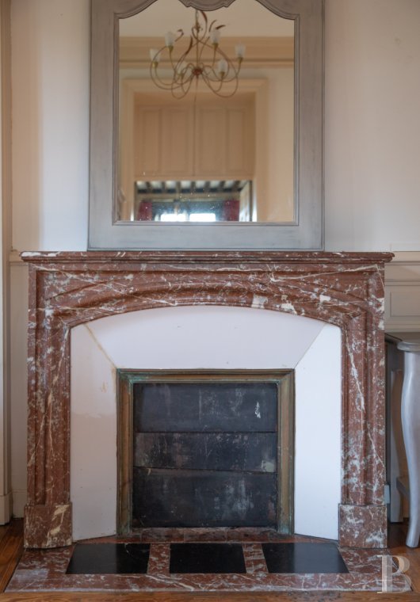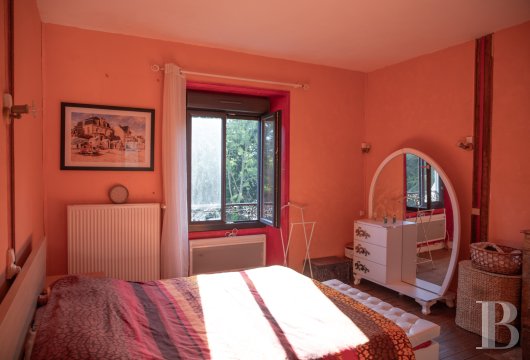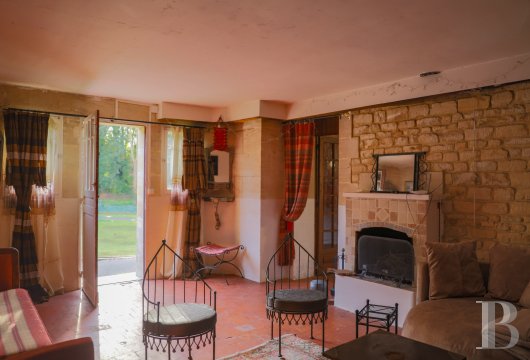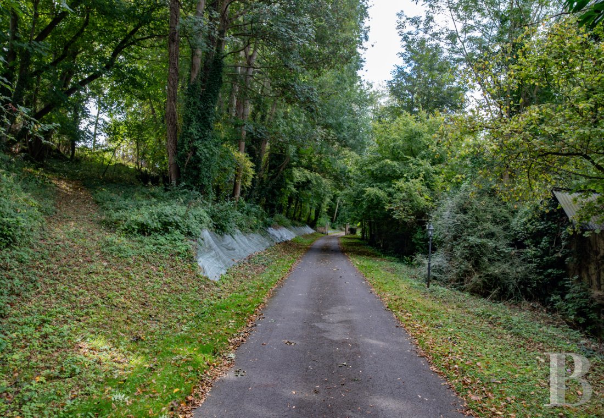Location
This property is located in a large, dynamic village with a rich medieval past, near to a basilica, which is a local historical and spiritual landmark. The municipality possesses plenty of shops and services as well as a market. The sea is very close, and a famous seaside resort on the Côte de Nacre coastline is only 4 kilometres away. Fourteen kilometres separate the village from Caen and its station, from where trains put Paris within 2 hours’ reach.
Description
The three-storey main residence boasts a semi-underground garden level, a first floor and a converted attic. Its irregular L-shape gives it a picturesque silhouette. The steeply sloped slate roof combines dual-pitched Mansard, pavilion and conical roofs, punctuated by dormers and brick chimney stacks. The roof ridges are topped with decorative metal caps, sometimes arrow-shaped, underlining the building’s verticality.
The façade combines light-coloured rendering with decorative half-timbering, in keeping with Anglo-Norman tradition. Tall mullioned and transom windows, a central oriel window and a wooden balcony punctuate the façade, while a semi-circular wooden patio overlooks the grounds. To the rear, a modern glazed extension, with a teak patio, blends into the edifice’s architecture, creating a subtle transition between old and modern.
The grounds also play host to a covered swimming pool, a wooden pavilion and several landscaped paths, which lead from the house to the surrounding countryside, enhancing the manor’s romantic character.
The manor
The ground floor
This level is dedicated to well-being. The entrance hall leads to a lounge with a fireplace. To the left, a sauna cabin can be found next to a small, tiled kitchen, while to the right, there is a mosaic tiled Turkish bath. This level also houses a massage room, a fitness room and a two-vehicle garage in one of the towers.
The first level
A staircase leads to the first floor, which has a ceiling height of 3.50 metres. The rooms on this level are laid out either side of a central corridor paved with period cement tiles and boasting exposed stonework on the walls. To the right, there is a cloakroom with a lavatory, a family kitchen and a mosaic-tiled bathroom fitted with a whirlpool bath. To the left, there is a large lounge and a former dining room that has been transformed into a bedroom. These rooms still possess period wood stripped flooring plus the original fireplace and are bathed in light through tall, mullioned windows that open onto the grounds.
At the end of the corridor, a door leads to the left wing of the manor, which contains a bedroom with an en suite bathroom as well as a summer kitchen next to the glazed extension, forming a bright and independent living space. A wooden staircase leads to the wing’s upper floor, which includes a bedroom with a fireplace, a bathroom and another, cosier sized bedroom.
The intermediate level
The right-hand side of this level houses an independent apartment made up of a lounge with an open-plan kitchen, a bathroom and two bedrooms with sloping ceilings, boasting exposed beams and period wood stripped flooring. A steep wooden staircase climbs up to the converted attic space, which plays host to two small extra bedrooms, with sloping roofs, into which light streams through skylights.
The grounds
The approximately 6-hectare grounds are divided into various zones. A plateau overlooking the manor plays host to a former vegetable garden ready and awaiting a return to its former glory. To the left, the rural surroundings are made up of an orchard and pastureland. In the centre, a garden is set around a well, a pavilion and a 12-metre-long covered swimming pool. Olive trees, a kobus magnolia and a remarkable Himalayan cedar have been planted in front of the edifice. The wooded part of the grounds is a protected natural area thanks to the exceptional nature of its composition and location. On the slope alongside the drive, a small house built with Caen stone is tucked away in the greenery.
Our opinion
This romantically charming manor with majestic grounds is ideally situated in the heart of a protected natural zone, close to the sea and all essential amenities. The residence boasts all the finery of an elegant estate: the late 19th-century eclectic architecture combines Caen stone, half-timbering, slender roofs and decorative ridge caps. Inside, preserved period fireplaces, wood panelling, cement tiles and wood stripped flooring pay witness to the care taken with the conservation of the edifice’s original features. All in all, it is a select address, or even a rare gem, that could suit a cosy and inspiring lifestyle, an artist in search of inspiration, the running of a boutique hotel focused on well-being or serving as a home for a family seeking an exceptional living environment.
Reference 945335
| Land registry surface area | 4 ha 88 a 62 ca |
| Main building floor area | 350 m² |
| Number of bedrooms | 7 |
French Energy Performance Diagnosis
NB: The above information is not only the result of our visit to the property; it is also based on information provided by the current owner. It is by no means comprehensive or strictly accurate especially where surface areas and construction dates are concerned. We cannot, therefore, be held liable for any misrepresentation.


