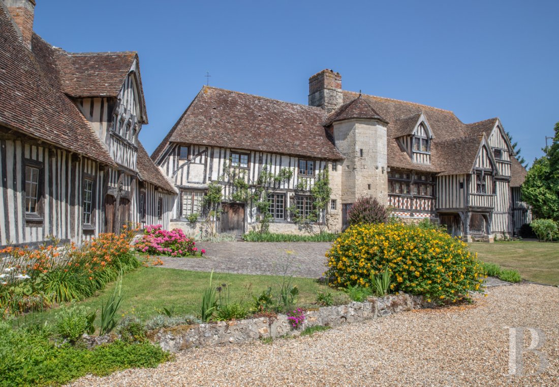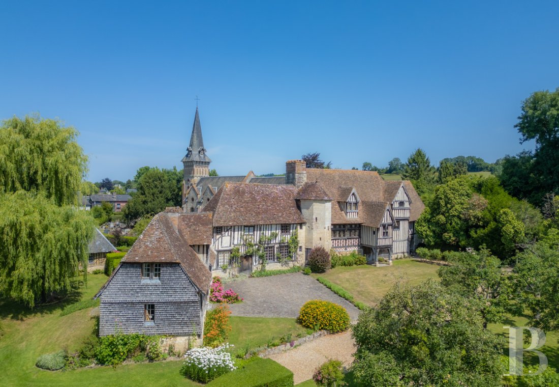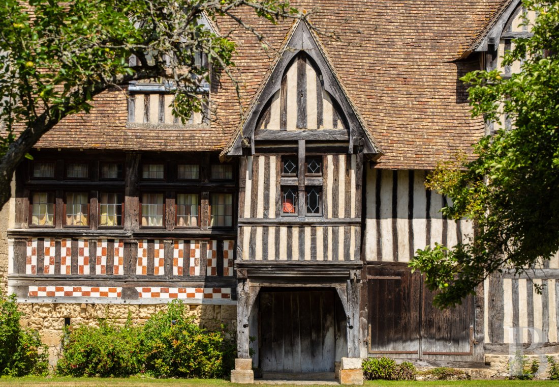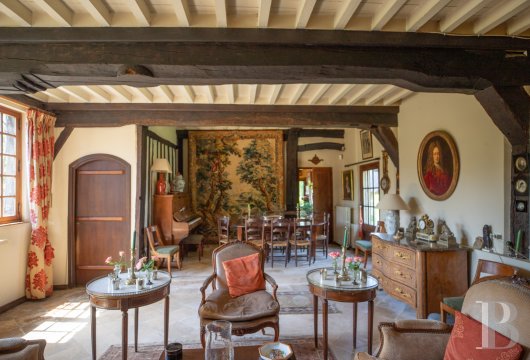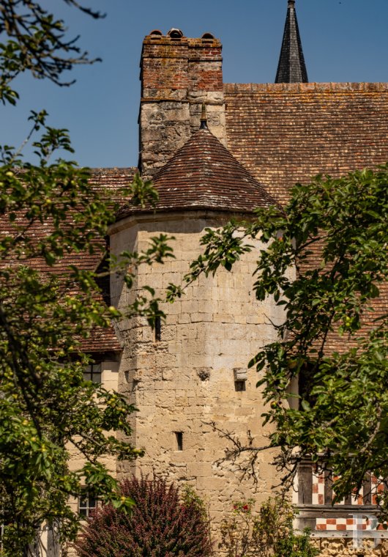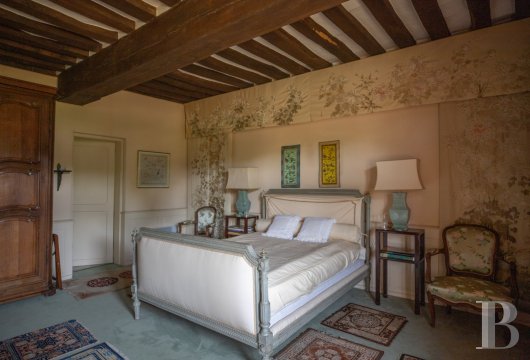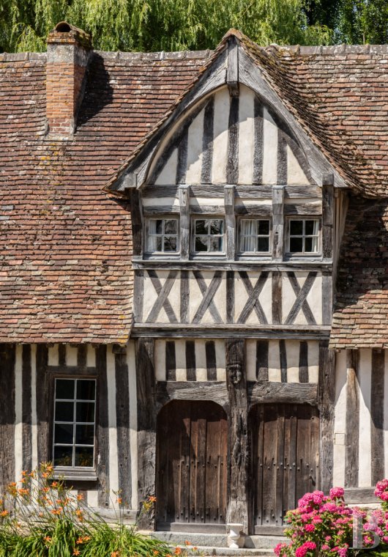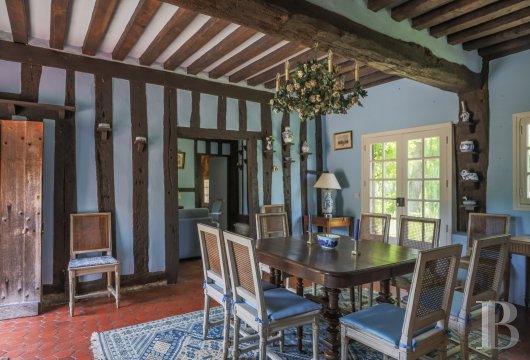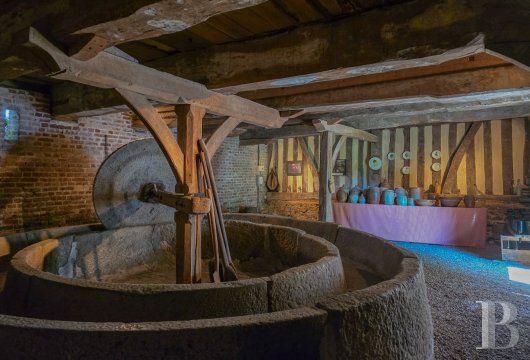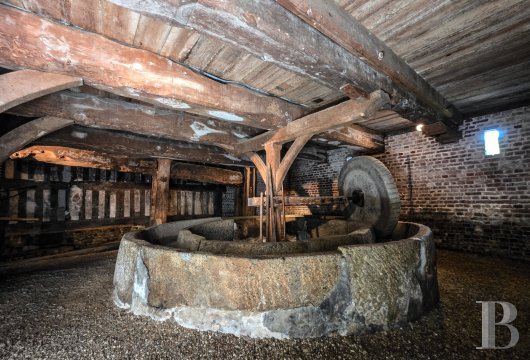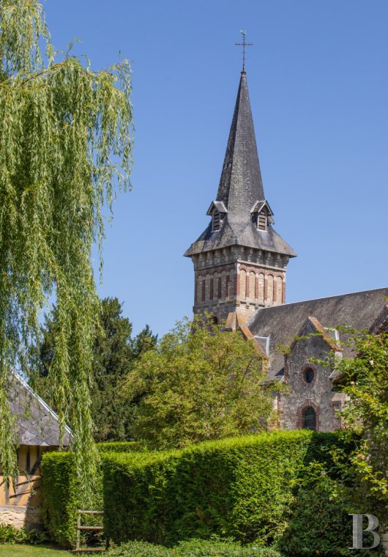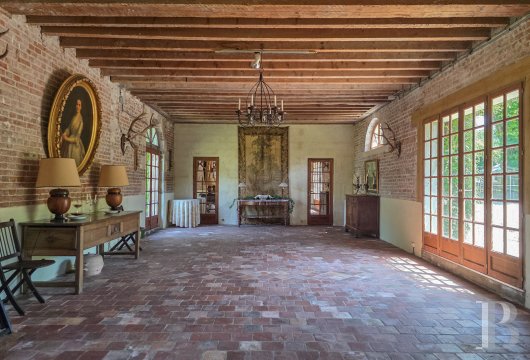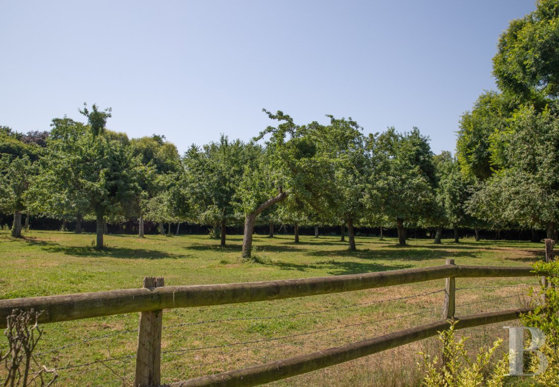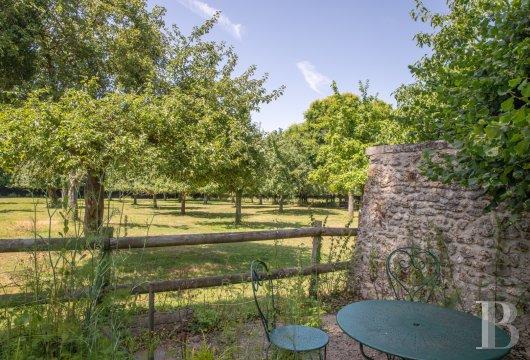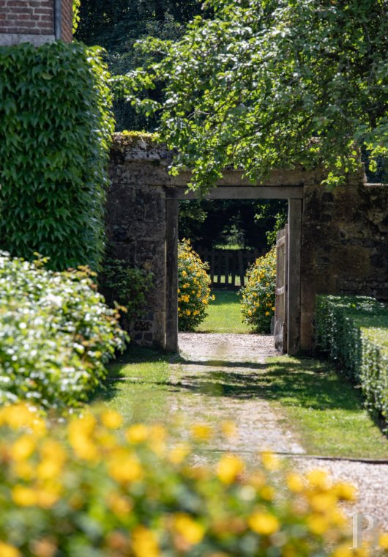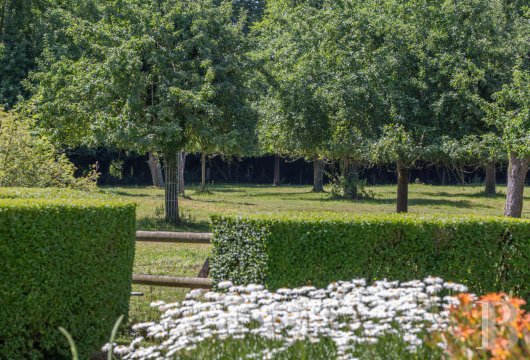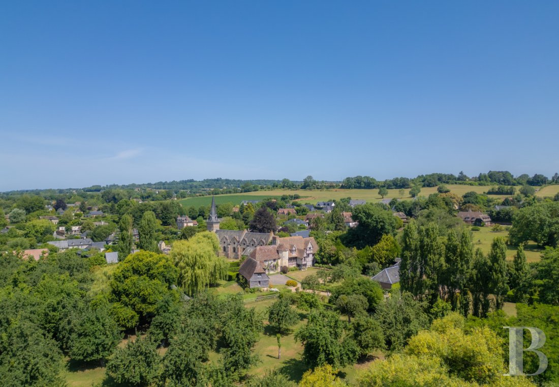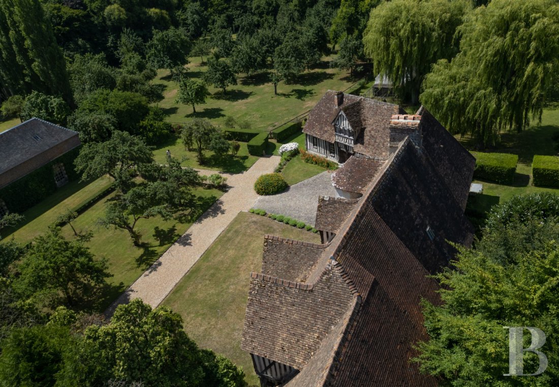Location
In Calvados, the Pays d'Auge epitomises rural Normandy, with its farming traditions and food and drink. This natural region is famous for its wooded landscapes, apple orchards, half-timbered houses and picturesque manor houses. The Augeron manor houses, generally built between the 15th and 16th centuries, are distinguished by their half-timbering, cob walls and stone bases. Lisieux is 20 minutes away and the Côte Fleurie is to the north. Easily accessible via the RN177, the manor house is 7 minutes from Trouville-Deauville station, 15 minutes from Deauville-Saint-Gatien airport and 2 hours from Paris via the A13.
Description
The large manor house
It is three storeys high and half-timbered on a stone base, with the exception of the octagonal tower, which is in stone. The third floor is the attic. The double-pitched flat tile roof features a large sculpted dormer window at the top. The façades have small-paned windows in them. Two adjoining gables protrude sharply from one side of the façade. The wine press, at one end, is separate from the dwelling.
The garden-level floor
A small entrance on the front façade provides access to a kitchen and a large living room on one side. The floor is paved with large stone slabs. A high ceiling with exposed joists is supported by powerful beams, relieved at their ends by angle braces. The room is bathed in light from three large windows overlooking the courtyard. The masonry stair tower is extended into the building by a dividing wall. The living room features an unusual fireplace listed as a historic monument. Beyond the tower, a cellar is also accessible from the courtyard.
The first floor
The staircase in the tower provides access to a large bedroom with a toilet, wardrobe and bathroom. A fireplace similar to the one in the living room, but smaller, occupies the entire partition wall. The room leads off into a second bedroom with a toilet, a bathroom and a small study in one of the gables projecting from the façade. The staircase then leads to a large bedroom. This opens onto a hallway where another bedroom is a few steps down. Many architectural and decorative details are visible.
The second floor
The staircase provides access to a study with a toilet and shower room, leading to three bedrooms. The last bedroom has an en-suite bathroom. Finally, a few steps further up, the staircase opens onto a vast, long attic that takes up a whole part of the manor house.
The small manor house
It is a two-storey, half-timbered building with a stone base and a high, flat-tiled roof. The upper floor is located under the eaves, opening onto the courtyard through a monumental dormer window that crowns a double entrance door separated by a post with a sculpted bishop's face, which is the central point of the façade. There are four small-paned windows on either side. The hipped south gable is timbered.
The garden-level floor
A vast dining room and a lounge, separated by a timber-framed partition, can be accessed from the courtyard through the two doors on the façade. The two through rooms are bathed in light from windows on either side of the building. Similarly, a full-length kitchen is also walk-through. The kitchen and living room have ceilings with exposed beams and joists. All of the floors are tiled in terracotta. The living room and first bedroom have timber-framed walls. Beyond the living room, a small landing leads to a second bedroom at the front of the manor house, then to a staircase to the first floor, with a toilet underneath.
The first floor
At the top of the staircase, a landing provides access to a long corridor that leads to all of the rooms. There are three bedrooms along the front, followed by a bathroom with a toilet. The first bedroom is lit by a small window on the south gable. The other two are lit up by the large dormer window in the façade. Throughout the first floor, elements of the framework are visible in the ceilings and partitions.
The wine press
A dark space with a gravel floor, located at the end of the large manor house. It is lower than the central part of the dwelling. A complete wine press can still be seen on the ground floor. It includes a granite milling lathe with a grinding wheel that pivots on its central axis. The 17th century wooden long clamp press is huge and well preserved. Above, two attics occupy the entire space under the eaves.
The orangery
This dates back to the 18th century and is housed in a long brick building with a slate roof and carefully pruned, dense vegetation. The courtyard façade features tall round-arched windows with small panes and brick or white stone quoins. On the opposite side, the façade is built around a high, wide window, framed by small semi-circular windows. The building has three large rooms designed to host exhibitions. The long central room, with its exposed joist ceiling, is tiled with terracotta tiles. One of the other rooms has parquet flooring and a false ceiling with track lighting.
The first sheepfold
Dating back to the 17th century, it is a one-storey, half-timbered building with a stone base and a high, four-sloped flat-tiled roof. It comprises two separate rooms.
The second sheepfold
At the rear, dating back to the 17th century, it was restored in 2020. Hidden behind a large weeping willow, it is a single-storey, half-timbered building with a stone base and a high, slate, hip roof with a dormer window. It has a central double door and two small windows on either side.
The garden
It covers around 2 000 m². Landscaped in an English country style, it alternates between copses, flowerbeds and grassed or gravelled paths. A pond in the lower part of the site serves as a watering hole and refuge for local wildlife. The herb garden features medicinal and aromatic plants. White Iceberg roses line certain areas, adding a neat touch to the greenery. Open to visitors, the garden helps to promote the heritage of the manor and provides a structured, lively setting around the property's historic buildings.
Our opinion
A listed building, the "Manoir des Évêques" is one of the most emblematic examples of traditional architecture in the Pays d'Auge. Remarkably preserved and rich in refined decoration, the large and small dwellings are clad in picturesque half-timbering, dotted with sculpted features of historic importance. The available space, divided between the main dwelling, outbuildings and restored outbuildings, makes it possible to envisage several independent or complementary dwellings. The site can accommodate families, a hospitality project or a cultural activity, while respecting its history. Located in Canapville, between Lisieux and Deauville, the estate combines the advantages of a country residence with proximity to the urban centres of Normandy.
2 500 000 €
Including negotiation fees
2 380 952 € Excluding negotiation fees
Reference 567034
| Land registry surface area | 3 ha 54 a |
| Main building floor area | 300 m² |
| Number of bedrooms | 11 |
NB: The above information is not only the result of our visit to the property; it is also based on information provided by the current owner. It is by no means comprehensive or strictly accurate especially where surface areas and construction dates are concerned. We cannot, therefore, be held liable for any misrepresentation.


