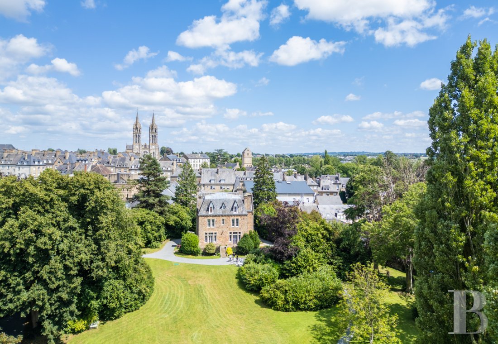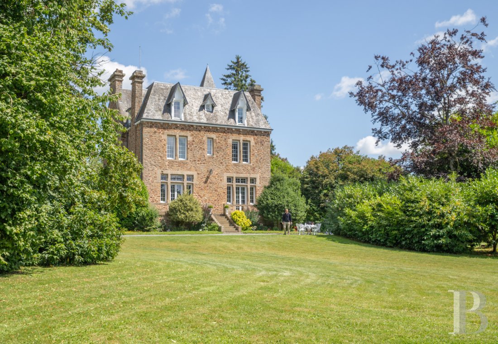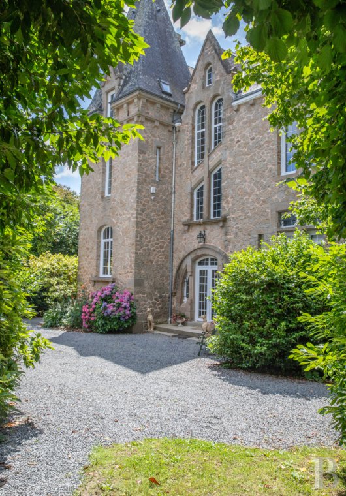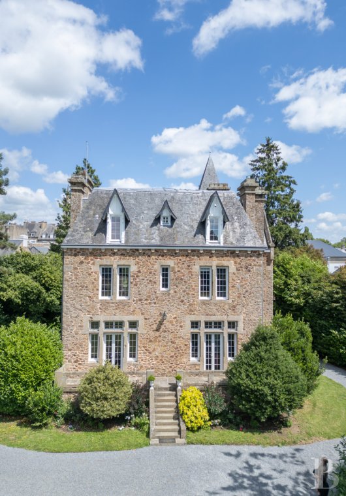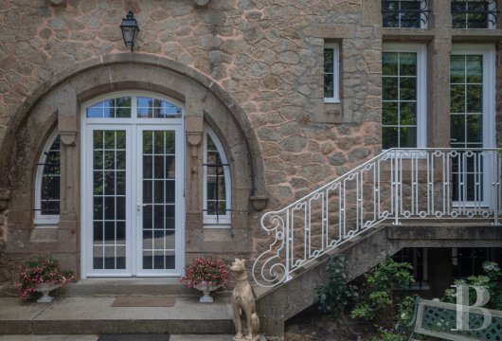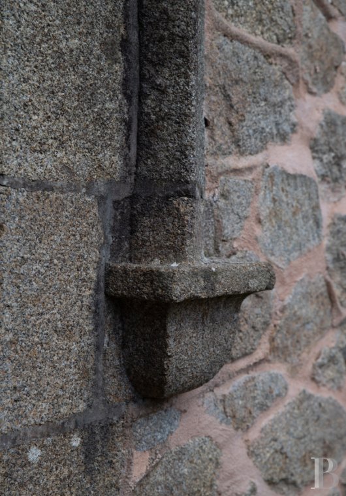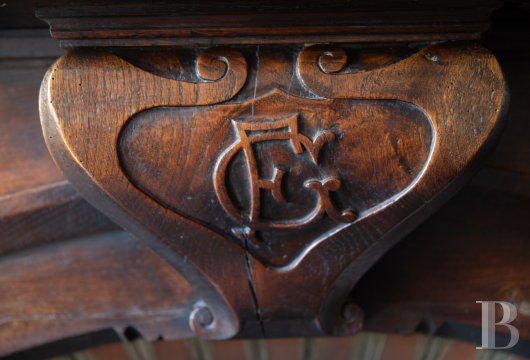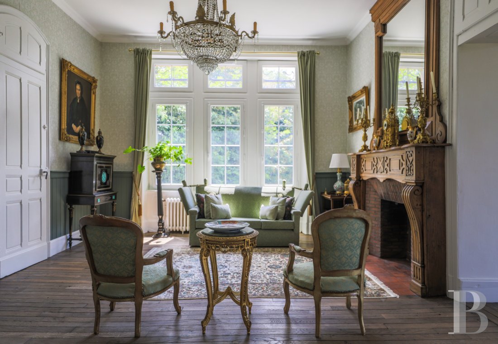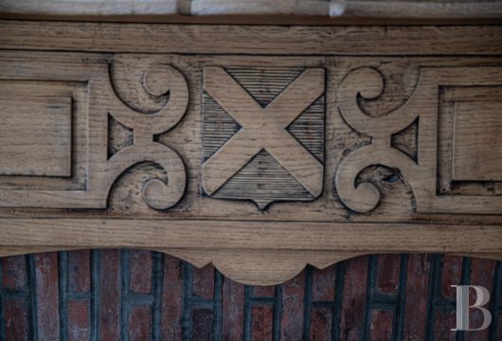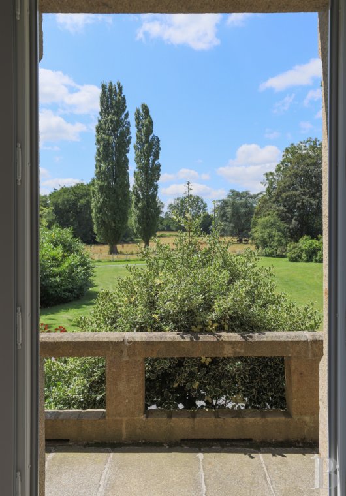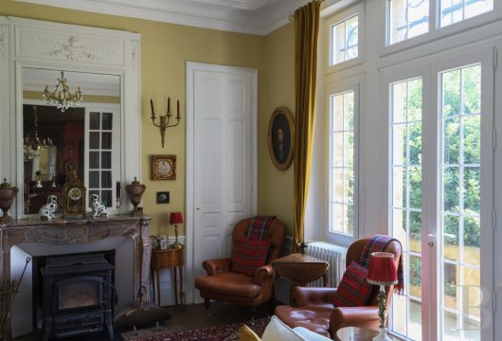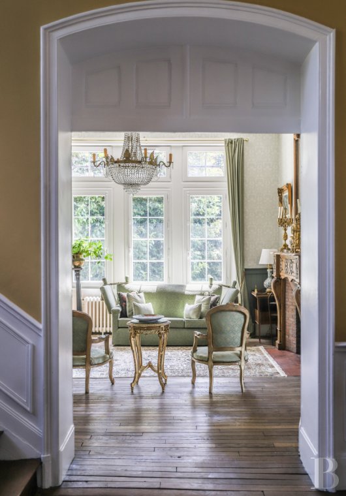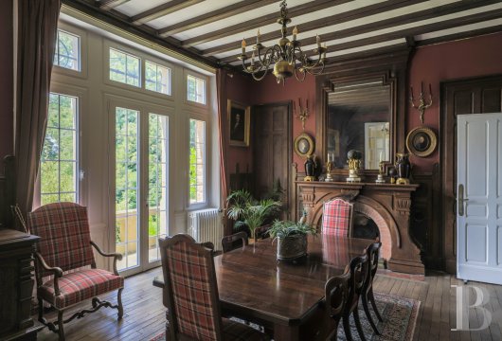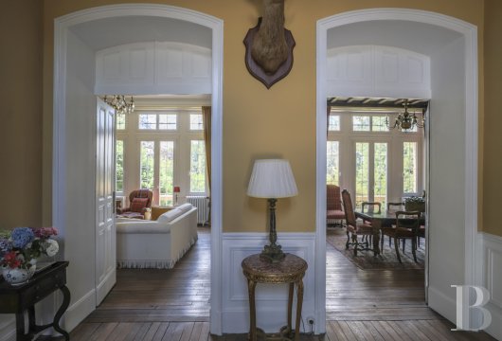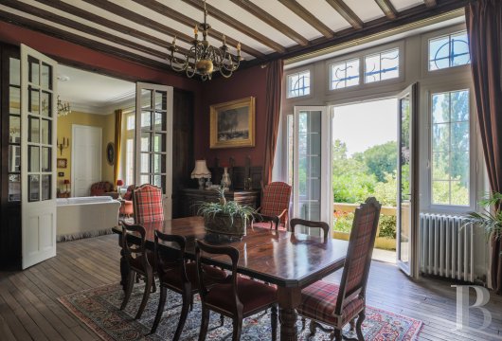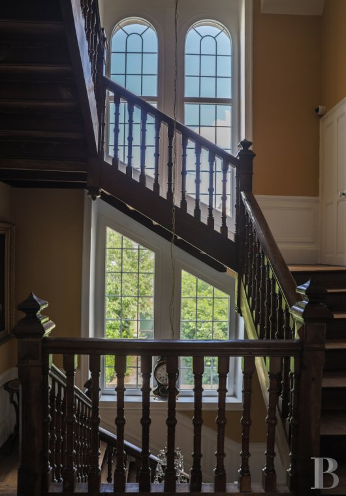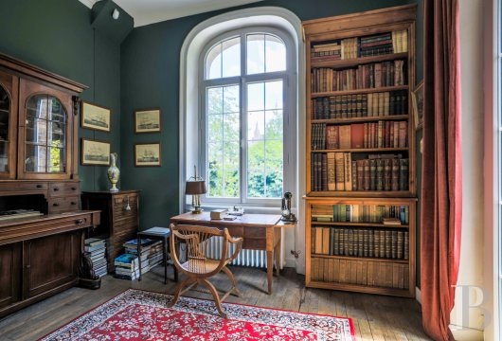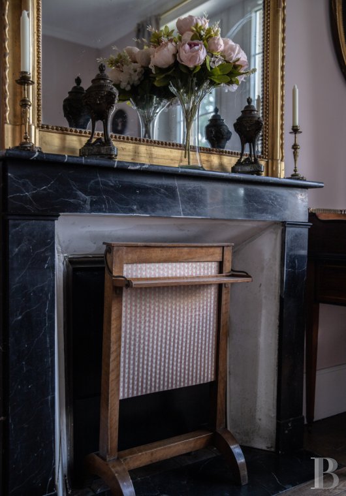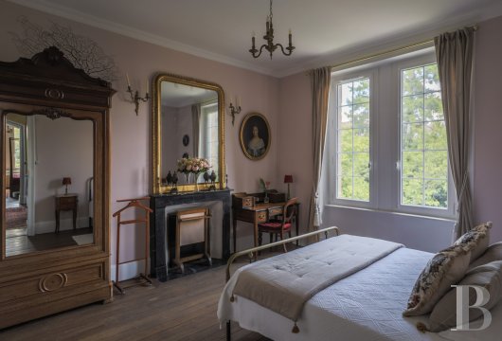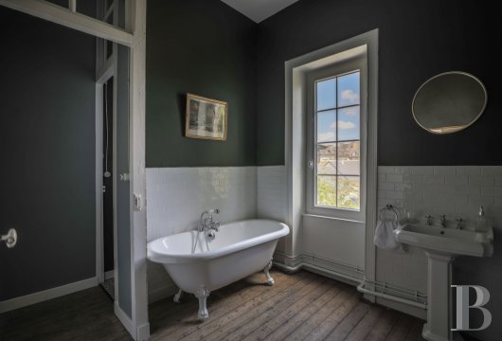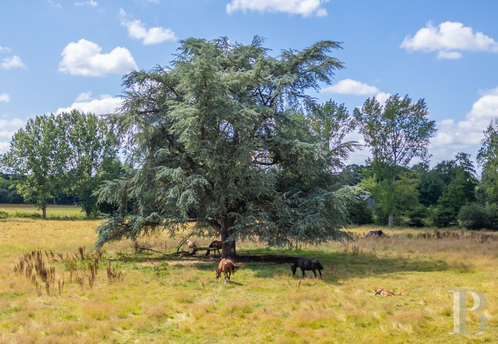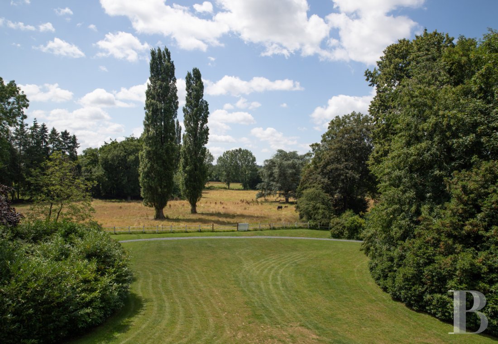Location
Saint-Hilaire-du-Harcouët is located in the south of the Manche area and shares influences with the nearby Normandy, Brittany and Loire regions, in peaceful, undulating wooded countryside. The small town stretches along the banks of the River Sélune, a small coastal river that flows into the Bay of Mont Saint Michel, and its tributary, the River Airon. Shops, services, schools and cultural centres can all be easily reached. A discrete street leads to the property and its tree-filled grounds overlooking the countryside. The municipality is 2 hours 30 minutes from Paris by rail from the station in Laval, which is 70 kilometres away, 1 hour 10 minutes from Rennes and less than 1 hour from Mont Saint Michel and the beaches.
Description
The manor
The granite façades are carefully designed and decorated, formed of irregularly shaped rough-hewn blocks, with generous pointing. Its roofs are made of slate. The northern façade set around the entrance door is the most remarkable. On one side, a slightly protruding tower is topped by a pavilion roof. The southern façade looks out onto the grounds and is elegantly symmetrical, set around steps climbing to a patio. The tall windows are arranged into distinctive vertical rows topped by dormer windows on the roof. Inside, the same layout can be found on every level, from the basement to the second floor, with the rooms separated by the thick, load-bearing walls that form the manor’s structure.
The garden-level floor
A two-step stoop leads up to the Art Nouveau inspired entrance door, with a daring design. At the foot of a monumental staircase and at the top of several steps, there is a large hall with an impressive ceiling height. A hallway leads to a lavatory, wardrobe space and a kitchen at the end. Next, there is an Art Nouveau decorated dining room, which is the centrepiece of the manor. It is followed by a classically decorated lounge and then a second one that looks out towards the east through a vast window. Lastly, there is an office in the tower, at the front of the manor.
The first floor
The stairs, which are bathed in light through a tall window, climb to a landing. On one side, it leads to a bedroom, decorated in olive green hues with a black marble fireplace, adjacent to which there is a bathroom and separate lavatory in the tower. Next comes a peacock blue second bedroom with a cherry red marble fireplace topped by an overmantel, as well as an en suite bathroom with a lavatory. A third, light blue bedroom that can be reached via a hallway is adorned with a black marble fireplace topped by an overmantel. It is adjacent to a shower room with a lavatory, which it shares with a powder pink painted fourth bedroom, which also possesses a black marble fireplace.
The second floor
This level is laid out in a similar way to the floor below. The stairs, which are bathed in light by a window overlooking them, climb to a landing that leads to a blue/grey decorated fifth bedroom that boasts an original ceiling on which the shape of the roof frame can be distinguished. It is adjacent to a bathroom in the tower and a separate lavatory. A sixth bedroom, boasting wallpaper dotted with blue floral patterns, stands next to a small office. A second, sand coloured seventh bedroom possesses an en suite shower room with a lavatory. Lastly, a final bedroom in the attic space, with floral patterned wallpaper and a black marble fireplace, stands next to a shower room with a lavatory.
The basement
This level occupies the entire footprint of the manor. It can be reached from the ground floor via a staircase or by a ramp from the outside. It is divided into several service rooms into which light filters through basement windows. A vast utility room occupies the first space, followed by five cellars which contain the technical facilities and the manor’s heating system or are used for storage. Several period elements, such as racks previously used for storing fruit, have been preserved. A long space with a rammed earth floor could be used as a wine cellar and occupies the entire southern part below the patio. There is insulation underneath the ground floor’s floorboards to improve the building’s thermal comfort.
The garage
It is very near to the entrance but is not visible from the manor. It is made of a wooden structure, is covered in corrugated sheets, is open-sided and has parking capacity for several vehicles.
The old garage
This outbuilding is tucked away along a path through the grounds. It is made of wood adorned with lambrequins, calls to mind a Russian izba or a Scandinavian hut and requires complete restoration.
The grounds
The grounds are oriented towards the south and their 6,000-m² surface stretches around the manor. The original landscaping has been scrupulously respected and well-maintained. The grounds are punctuated by winding gravelled paths, which are an invitation to a stroll through the lawns and flower beds reminiscent of an English garden. They extend beyond a horse fence into a vast meadow overlooking the surrounding countryside up to the horizon. Coppices of trees and clumps of shrubs provide an ornamental touch. Vibrant and flowering bay, hydrangeas and rhododendrons occupy the views and create spaces of greenery, while many tall trees, some of which are remarkable, punctuate the space, such as ginkgo bilobas, sequoias or beech.
The meadow
It occupies the entire southern part of the grounds, boasts a surface of approximately 28,000 m² and runs up to the River Airon. An isolated, almost twenty-metre-tall Atlas cedar provides shade for the horses.
Our opinion
This elegant, unique and remarkably well-maintained 19th-century manor is situated on the outskirts of a picturesque, small town in Normandy. The building, which was previously home to the painter Marin-Marie, conveys the particular sensitivity to movement, light and moderation that were typical of the outstanding yachtsman’s works. It has been recently restored in keeping with its Art Nouveau architecture and spirit. The property not only boasts sophisticated period decoration but also modern comfort and fittings. Unbeatable views of the grounds with their majestic trees, dotted with colourful flowerbeds of hydrangeas, can be enjoyed from the reception rooms and bedrooms. This property is ideal for a family holiday home or for a bed and breakfast business.
950 000 €
Fees at the Vendor’s expense
Reference 272881
| Land registry surface area | 3 ha 45 a 33 ca |
| Main building floor area | 350 m² |
| Number of bedrooms | 8 |
French Energy Performance Diagnosis
NB: The above information is not only the result of our visit to the property; it is also based on information provided by the current owner. It is by no means comprehensive or strictly accurate especially where surface areas and construction dates are concerned. We cannot, therefore, be held liable for any misrepresentation.


