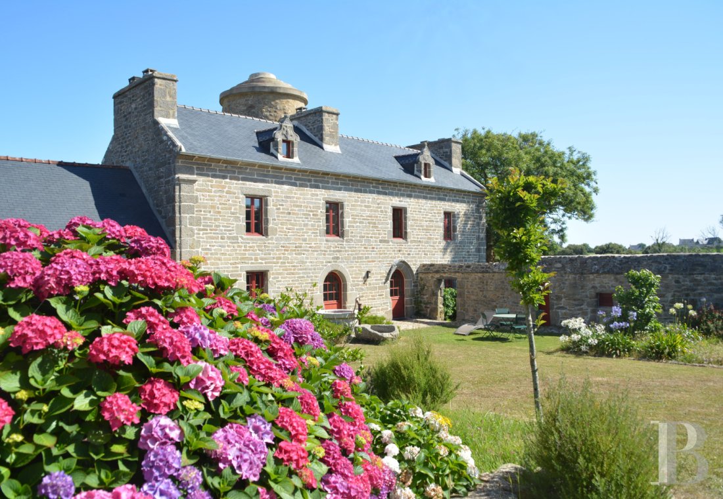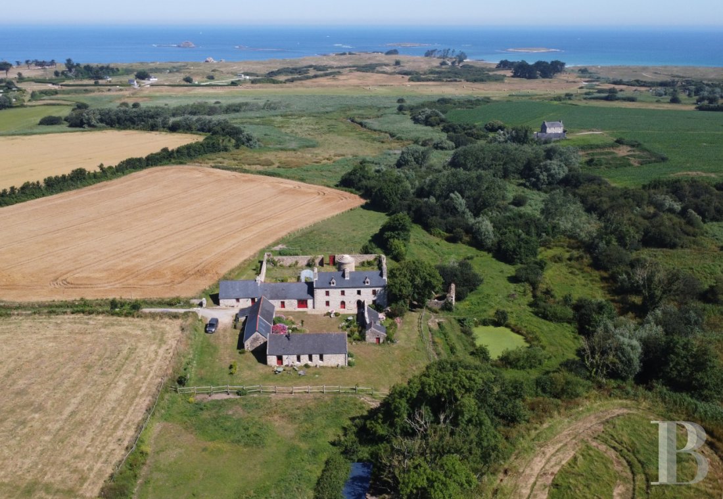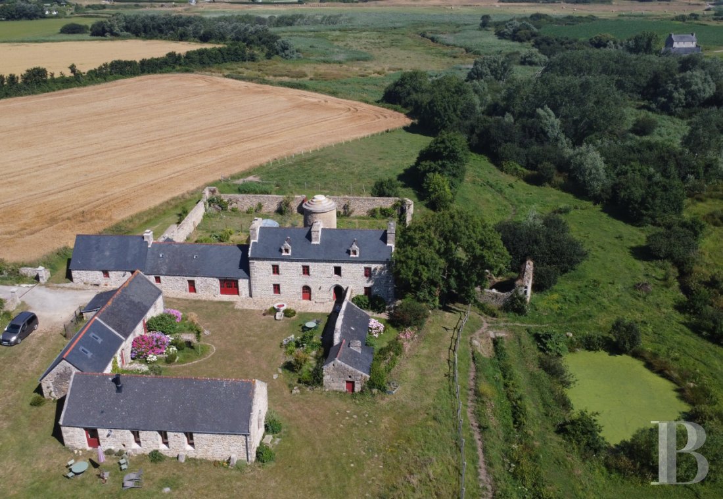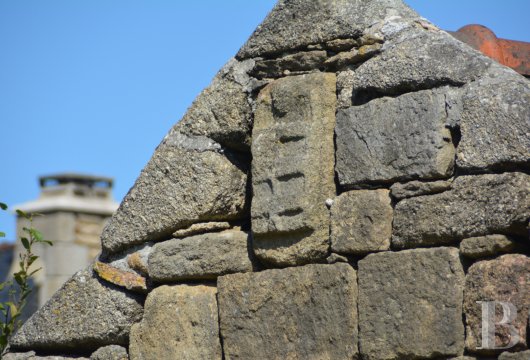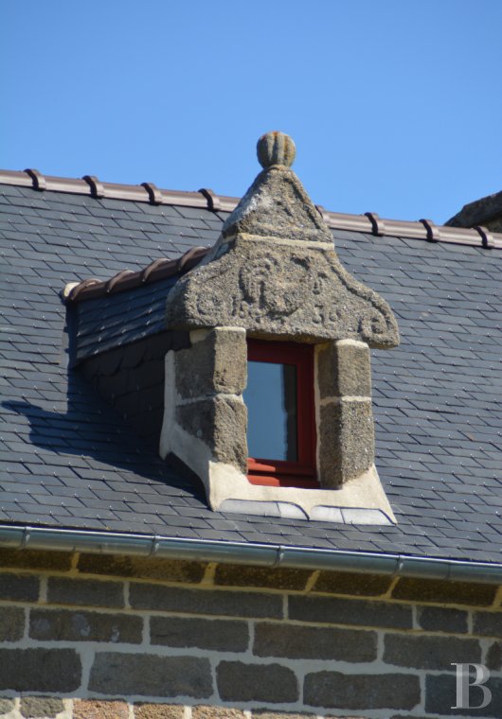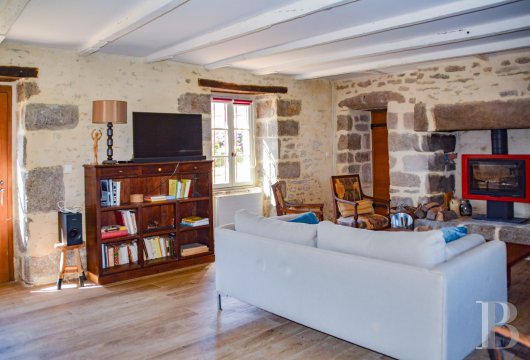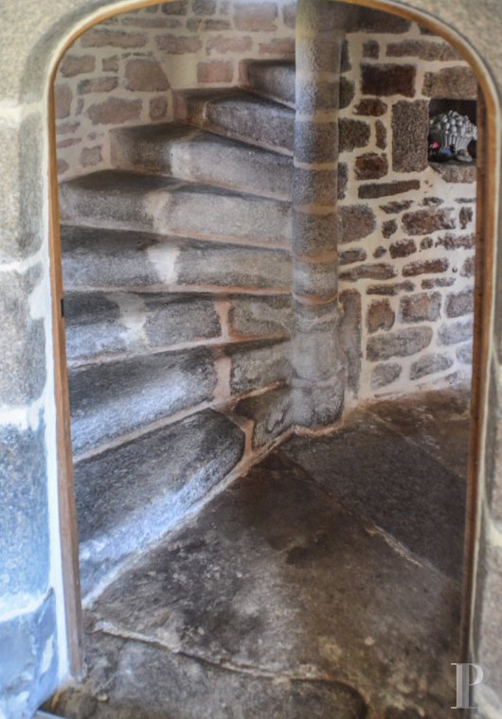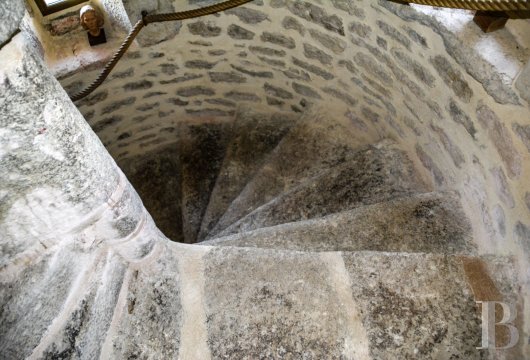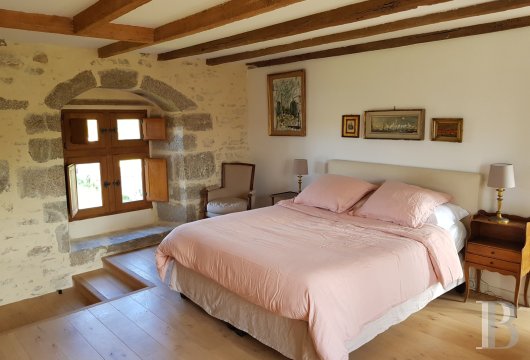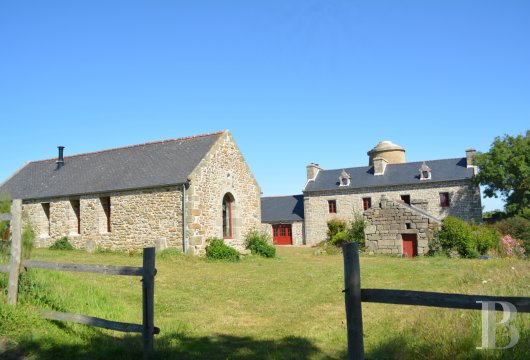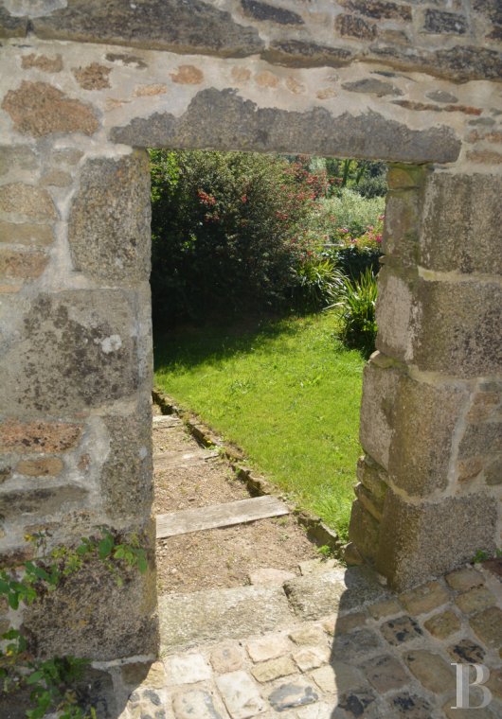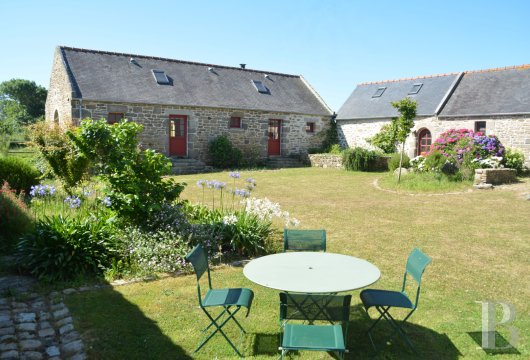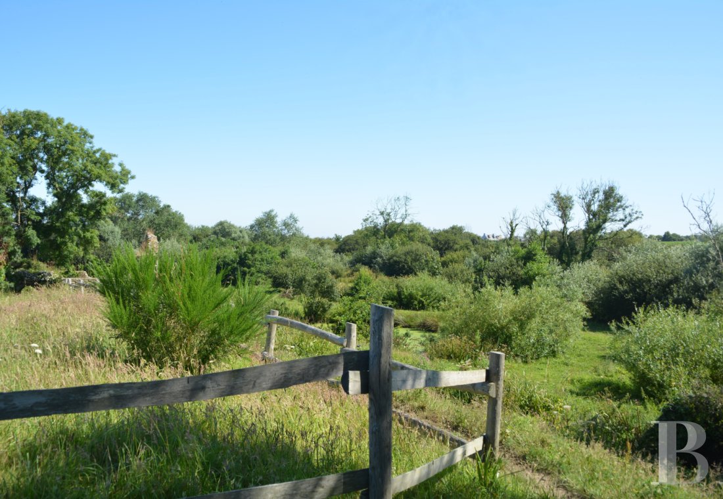Location
On the Coast of Legends in North Finistère, the manor house is around 30 minutes from Brest, from where you can get to Paris in 3.5 hours by TGV train. Brest-Guipavas airport is the same distance away and has national and international routes. From Roscoff, which is 1 hour and 15 minutes away there are ferries to Ireland and Great Britain. The beach is a 9-minute walk away, via a private access path. The marina with moorings is an 8-minute drive away. The village, which is 2 km away, is a lively place with all essential amenities: doctors, supermarkets and DIY shops.
Description
The manor house
The ground floor
There are two large rooms in the main building: a living room and a vast kitchen, which are accessible from the courtyard via French windows. On one side, the entrance hall also leads to the wing and a room containing a boiler room, a linen room and toilets. The living room has windows on both sides. The walls are rubble stone, the floor is imitation wood and the beams are exposed. There is a wood-burning stove in a granite ashlar fireplace. There are windows that open onto the kitchen garden at the back. From the living room, a door opens onto the passageway leading to the tower and the kitchen. This large, fully-equipped room doubles as a dining room. The gable has a large window that looks over the old mill and the surrounding countryside. It also has imitation wood flooring, exposed beams and whitewashed gable walls.
The first floor
The spiral staircase leads to a landing with two bedrooms off it, each with a view of the garden to one side and the vegetable garden at the back of the house. The sea can be seen from both bedrooms through the back windows. The two rooms in the central house, with their lime-rendered, exposed stone walls, have blonde wood parquet flooring and are illuminated by windows that are opposite each other. Each bedroom has a fireplace with an insert. The rooms adjoin a shower room with a shower, toilet and cupboard. All of the bedrooms and bathrooms have recently been completely renovated.
The second floor
The spiral staircase leads to the fully converted attic. A landing leads to a first bedroom on one side, and a second bedroom, shower room and toilet on the other. The two bedrooms are lit by skylights and have exposed beams. They have recently been completely renovated and decorated to a high standard. There are uninterrupted views of the countryside and the sea, which is just a few hundred metres away.
The tower
The round tower connects the manor house to its upper floors. The whole building is made of granite, with a ceiling of radiating tiles. On the top floor, a door leads to the dovecote that crowns the summit. The pigeon holes have been preserved. To keep birds out, the space has been closed off, without altering its original appearance.
The manor house wing
From the main building entrance hall, a door leads to a large room used as a bedroom. A door opens onto a shower room at the back. A flight of steps leads down to a large, fully-equipped kitchen with a cathedral ceiling. There are windows facing each other, on one side looking out towards the garden and on the other towards the view of the sea at the back. Completely renovated to a high standard, the property could be used as a gîte, guest house or additional living room.
The guest house
This is opposite the manor house, and has its own back garden. It is rectangular and built of granite rubble. It is the former stables. The gable roof is built of slate. The façades feature a large arched window and bull's eye window on the gable, and three windows at the back. The house has a vast room, which is used both as a lounge and a bedroom, with light-coloured plastered walls and a cathedral ceiling. A wood-burner has been fitted. On one side, a door leads to a separate, fully-equipped kitchen, and on the other side there is a shower room with a toilet. The 60 m² farmhouse has been completely renovated. It can be lived in or rented out immediately.
The bakery and shed
Parts of a bread oven remain opposite the old stable. Adjacent to this, another shed can be accessed via a door leading to the garden. The building has been restored and is now used as an equipment storage area.
The garage
Built at right angles to the farmhouse, it is also used as a workshop. It can be accessed through a large door at the back. On the other side, there is a pedestrian gate leading to the courtyard.
The old stable
This can be accessed from the courtyard. It is used as a storage area for gardening tools and equipment. Together with the garage, it closes off the courtyard to the west.
The old mill
It is currently without a roof and awaiting restoration. It has retained some of its original features, such as an old creamer fitted in a stone. The first floor still has a mullioned window and a fireplace. Several local legends are associated with the site.
The parkland
Perfectly maintained grounds surround the manor house and outbuildings. The entrance opens onto a large lawn to the side of the main building, where vehicles can be parked. You see the courtyard as soon as you enter the grounds, surrounded by the buildings and closed in by the manor house, the walled kitchen garden and the back garden. Old paving stones line the main dwelling, which is flanked by a gravelled area. A grassy area, planted with bushes and flowering plants, surrounds the round granite well. Numerous shrubs and plants brighten up the courtyard. Grassed areas surround all of the outbuildings. Access to the mill is on the side of the manor house, between the coach house and the manor house. At the back of the manor wing, a terrace has been built to create another independent space. The garden has many flowers and is well maintained.
The walled kitchen garden
Located at the back of the manor house, it is entirely enclosed by high granite rubble walls. It has a vegetable garden, a chicken coop and flowers. It has a double wooden door. All the walls have recently been restored. There is a large terracotta jar to collect rainwater.
The meadows and copses
A stream runs through them. There is a wooden stable that can accommodate one or two horses, just a few steps from the manor house. At the end of the driveway there are piles of old stones that mark the property entrance.
Access to the beach
The property has a well-maintained right of way linking the manor house to the beach, which is approximately 900 m away.
The pond
Situated below, behind the outbuildings, the good-sized pond is home to a varied ecosystem.
Our opinion
An authentic 15th-century manor house, hidden away amongst the hedged farmland on the Coast of Legends and along the wild dunes of north Finistère. The site is quiet and would suit a family living here all year round or as a second home. It could also continue its current seasonal rental business. Neither too big nor too small and immediately inhabitable, the dwelling has been professionally restored. The configuration of the buildings means that it is possible to live in three separate areas, and the remaining outbuildings can still be restored. Just a few hours from the capital by train, all that is left to do is settle in and enjoy the beach, in the incomparable mild ocean climate of Brittany.
Reference 373918
| Land registry surface area | 1 ha 75 a 70 ca |
| Main building floor area | 257 m² |
| Number of bedrooms | 6 |
| Outbuildings floor area | 124 m² |
| including refurbished area | 60 m² |
French Energy Performance Diagnosis
NB: The above information is not only the result of our visit to the property; it is also based on information provided by the current owner. It is by no means comprehensive or strictly accurate especially where surface areas and construction dates are concerned. We cannot, therefore, be held liable for any misrepresentation.


