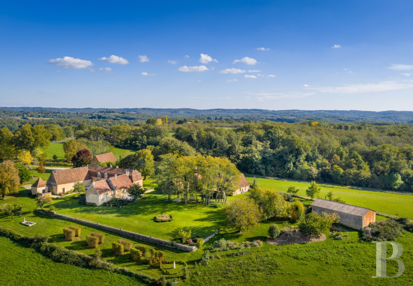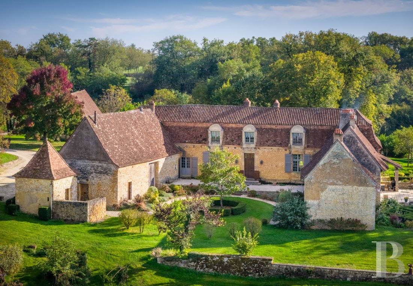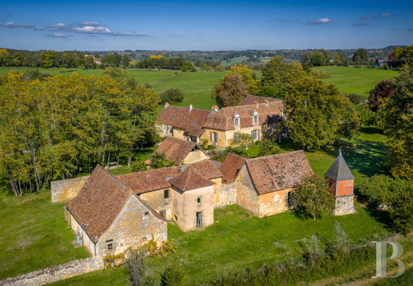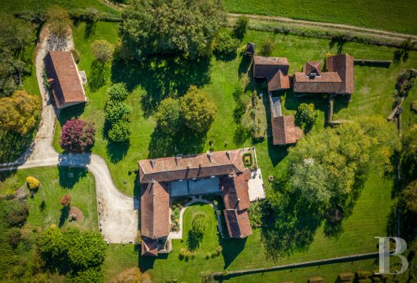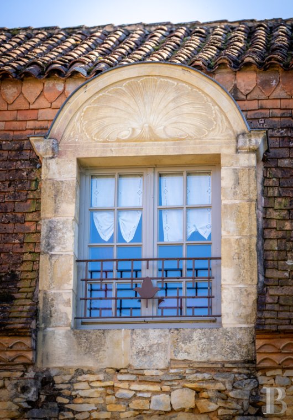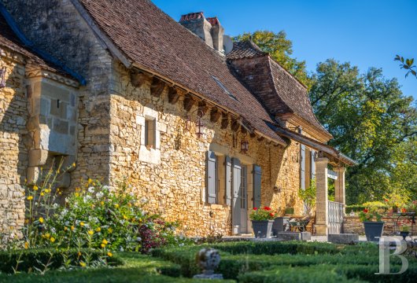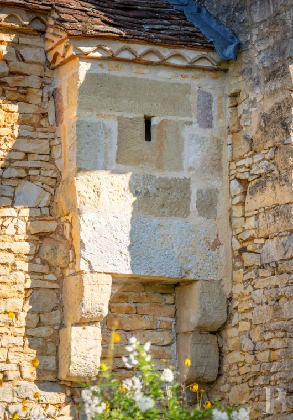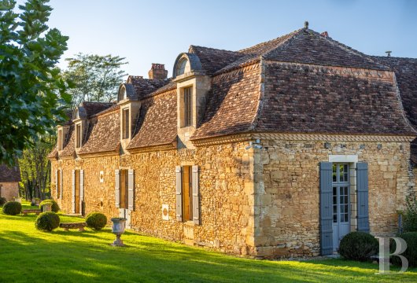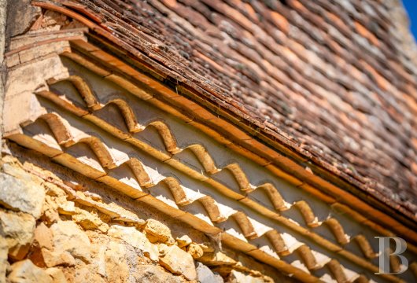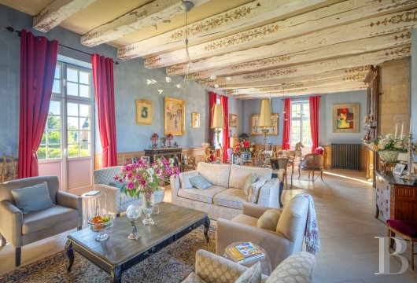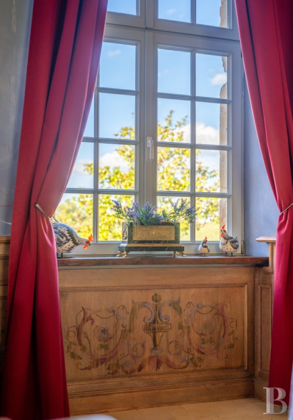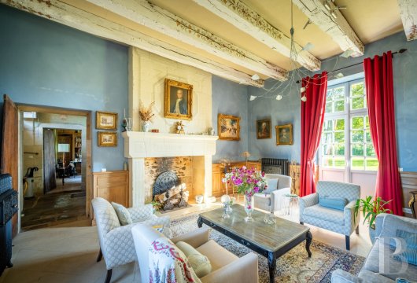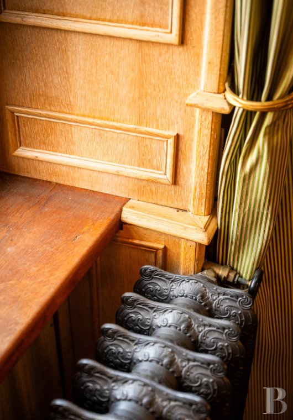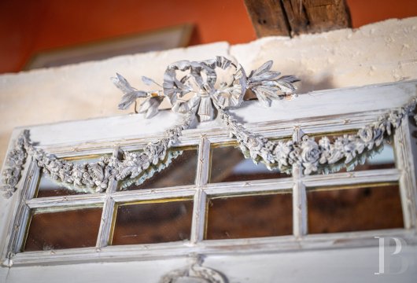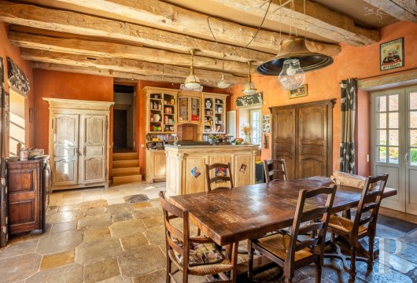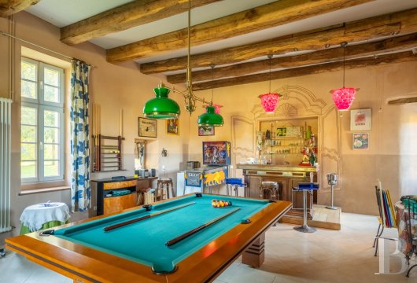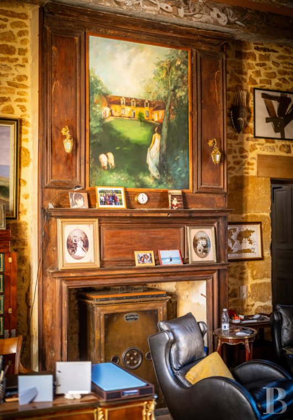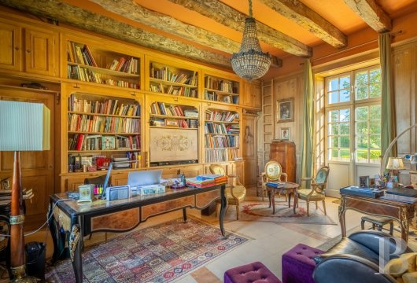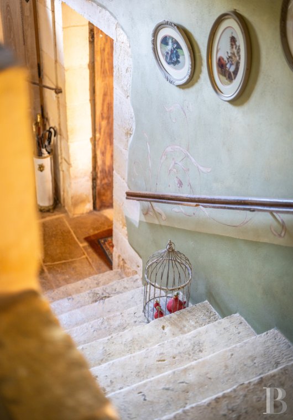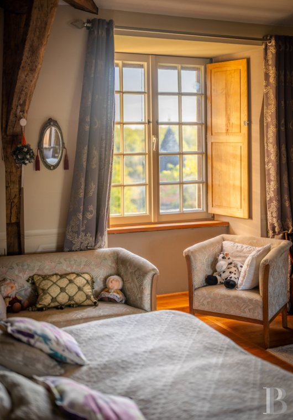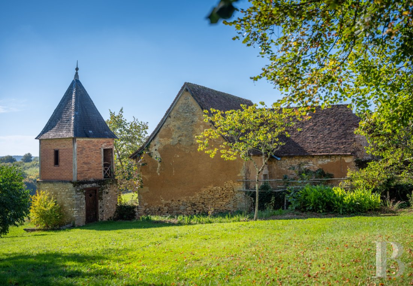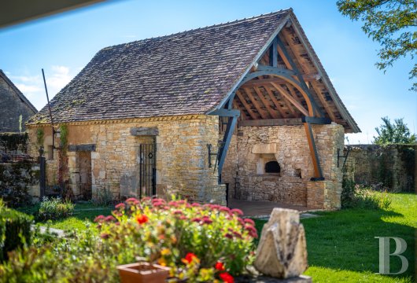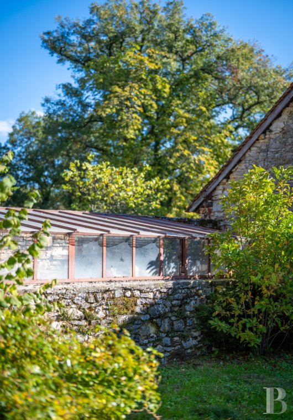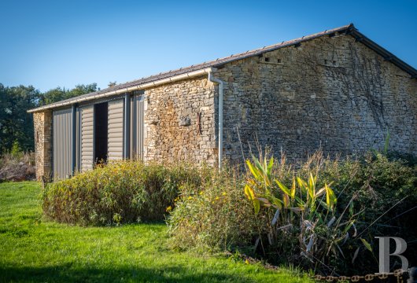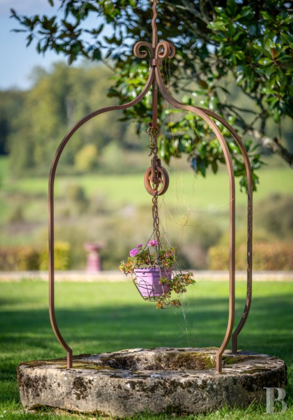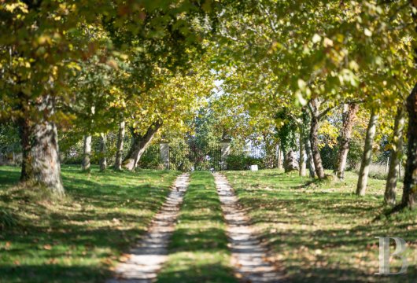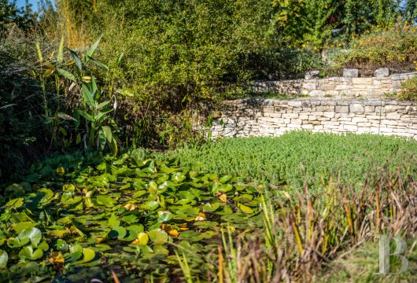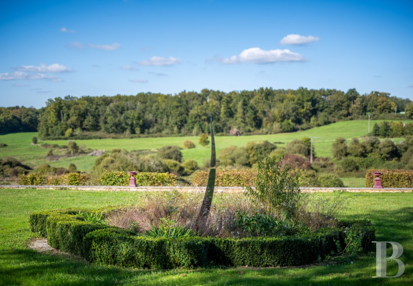small hamlet of dwellings, to be restored, to the north of Périgueux, within the greater Dordogne region

Location
In the Green Périgord part of Dordogne, the landscape alternates between verdant hillsides and small valleys crisscrossed by many rivers – the Dronne, the Isle, the Auvézère as well as the Bandiat. As for this historical and rocky region, it seamlessly blends architecture with nature and invites one and all to discover its many characteristic sites, such as Excideuil, Hautefort, Brantôme – the Venice of the Périgord – Jumilhac, Thiviers, Bourdeilles as well as Saint-Jean-de-Côle.
In addition, only ten minutes away from a small city/stopping off point along the Way of Saint James, a lively village features all amenities, a rich architectural heritage as well as a weekly green market that attracts quite a crowd thanks to its reputation. Last, but not least, the property is 2.5 hours from Bordeaux, approximately 1.5 hours from Bergerac and its international airport, as well as Angoulême and its high-speed rail station, while the estate is also about thirty minutes from Périgueux and the A89 motorway.
Description
As for the estate, it also includes several annexe buildings, grouped together like a small hamlet, while the local stone walls, in a palette of white, yellow and pink, help structure the whole by sectioning off the various spaces, buttressing the large patio, demarcating the different entrances and encircling the ponds.
The Charterhouse
An initial wing, which corresponds to the western part of the dwelling, built over cellars, was erected under the reign of King Henry IV, while the charterhouse, in its current configuration, dates back to the era of King Louis XV. As if to emphasise the building’s historic connection to these bygone sovereigns, their portraits, painted on wooden panels, are proudly displayed in the study.
Entirely built out of pointed stone, the U-shaped dwelling was constructed with one storey in addition to its attic level, the latter of which was converted during the renovations undertaken by its penultimate owners. As for the main dwelling, rectangular in shape (35 x 7 metres), it is topped with a mansard roof, with barrel tiles on its upper portion and flat tiles on its lower, steeper section. In addition, two side wings, more modest in appearance, feature steep gable roofs, also covered in flat tiles, whereas the main building’s exteriors are cadenced by wide dormer windows, placed on either side, which bathe the main rooms and bedrooms with dual-aspect light.
The ground floor
The front door, located in the middle of the main wing, opens on to a dog-legged, half-turn stone staircase, which cleverly conceals a shower room with a lavatory at its base. In addition, the staircase marks the separation between a study-library and an immense living room, which both look out on to the verdant grounds thanks to a number of tall windows, composed of two superimposed small-paned, wood-framed, double-glazed windows, one placed atop the other, guaranteeing plenty of light. As for the walls, they are sponge-painted in warm hues, while trompe-l’oeil rusticated stonework lends additional volume to the stone fireplace. Lastly, visible ceiling beams, decorated with a floral pattern inspired by the original design, dialogue with the room’s oak wainscoting and the fireplace’s wooden mantels.
In the western wing, a kitchen, featuring charmingly authentic architecture and decorated to resemble an old-fashioned greengrocery, provides access to a wide patio as well as a bedroom, a shower room with lavatory, a pantry, a service staircase as well as several cellars.
The second floor
An alcove on the staircase’s landing contains the vestiges of former privies, which are identical to those found in other chateaus from this same time period. As for the central wing, it provides access to two immense and sunny bedrooms with visible ceiling beams and girders as well as recent ladder-pattern solid hardwood floors. In addition, further on, a soundproof screening room provides a hushed ambiance for watching films and documentaries in bona fide cinema chairs, while the walls are adorned with wall lights originating from Deauville’s Le Normandy hotel. Lastly, the western wing’s attic level has been converted into several storage spaces, a linen cupboard and a wardrobe.
The basement
The original cellars, the ceilings of which are insulated with a double layer of fibreglass, are divided into two separate rooms: one is used as a laundry room, while the other, with a gravel floor, is used to store wine.
The east wing
Accessible from the outside only, this wing contains several outbuildings, such as a room with a wood-fired furnace and its fuel storage silo, an indoor garage for one vehicle, accessible via automatic wooden double doors, a second furnace room, this time with a fuel-oil furnace, as well as independent accommodations. The latter includes a ground floor bedroom with its own shower room and lavatory, a stone fireplace (identical to one found in the hamlet), fitted with a wood-burning stove and a large room used as a game room with a pinball machine and an adjustable billiards table that can be converted into the American or French versions.
The Outbuildings
The garage
In pointed stone and situated at the entrance to the grounds, it features a large automatic door on its gable end and is sufficiently large enough to accommodate four vehicles under its mezzanine level.
The agricultural storage building
Accessible from the side via two large sliding metal doors, this building can easily be used to accommodate seven to ten vehicles, store equipment or play pickleball.
The outhouse
Between the charterhouse and the hamlet, a long building creates a visual separation and closes off one side of a courtyard. Featuring an open gable end, this building has been converted into a summer kitchen and dining room, and still contains its ancient decorative bread oven. In addition, during its renovation, trussed wooden rafters, in the shape of a boat’s hull was added, while this covered outdoor space also abuts a garden shed and a greenhouse.
The group of buildings
Several unoccupied adjacent buildings were safeguarded from inclement weather during the renovations carried out by the property’s penultimate owners. Built in the 17th century and resembling a small village frozen in time, they have preserved their original architecture: massive stone and wood fireplaces, rammed earth or flagstone floors, arched doors, ornate mullion windows and plaster burnished by the centuries.
The Grounds
Completely blanketed in lawn and surrounding all the buildings, the grounds are planted with a wide array of different trees and shrubs. Landscaped with a variety of ambiances and spaces, they include a plane tree-lined lane, two car parks, one of which is covered in grass, several courtyards in the hamlet, two patios, flowerbeds, two water tanks, the overflow of which pours into a basin and a pond, low stone walls, outdoor lighting and sculptures.
Our opinion
This authentic charterhouse, completely restored in the early 21st century under the supervision of an architect, has undergone a thorough makeover by those keen on reviving the art of country living. As for the property, it is an invitation to slow down and enjoy life’s simple pleasures, such as growing vegetables, tending to the garden, tinkering under the shade of a tree, browsing a book in peace and quiet or enjoying a private film screening.
In addition, the landscaped grounds, dotted with ponds and sculptures, is ideal for strolling and links the charterhouse seamlessly with its outbuildings grouped together into a small hamlet, just waiting to be restored to their former lustre. It should be noted that the estate also benefits from moderate property taxes as well as recent and efficient thermal insulation.
1 280 000 €
Fees at the Vendor’s expense
Reference 226239
| Land registry surface area | 1 ha 72 a 34 ca |
| Main building floor area | 402 m² |
| Number of bedrooms | 4 |
| Outbuildings floor area | 572 m² |
| including refurbished area | 73 m² |
French Energy Performance Diagnosis
NB: The above information is not only the result of our visit to the property; it is also based on information provided by the current owner. It is by no means comprehensive or strictly accurate especially where surface areas and construction dates are concerned. We cannot, therefore, be held liable for any misrepresentation.

