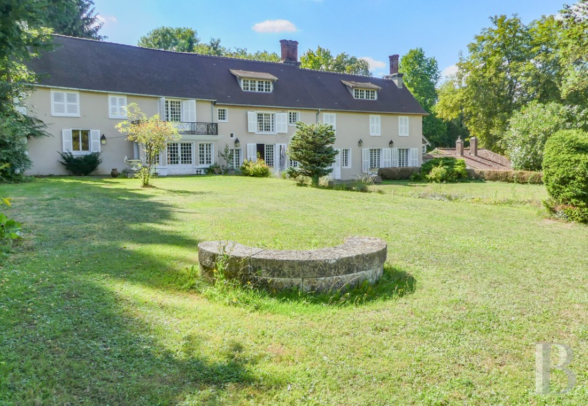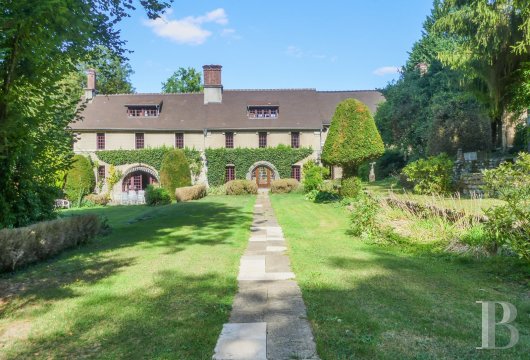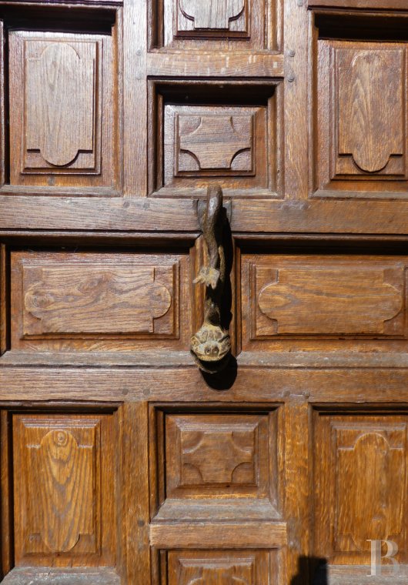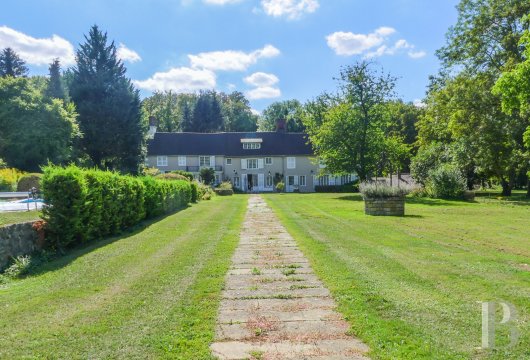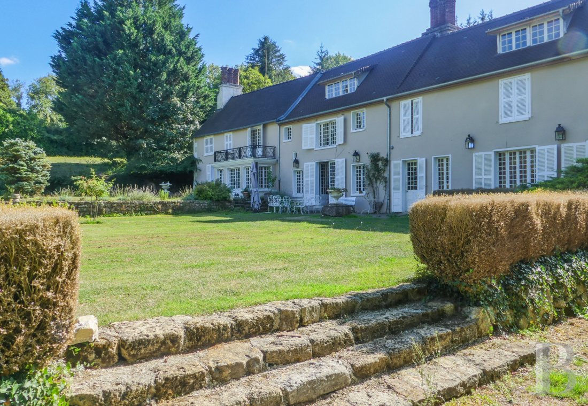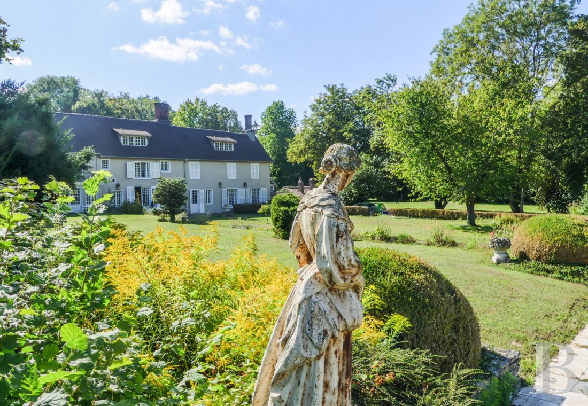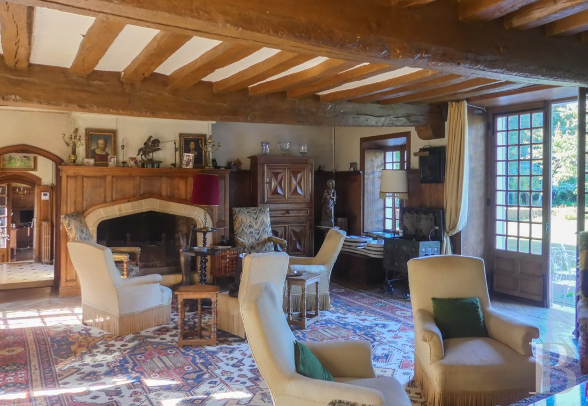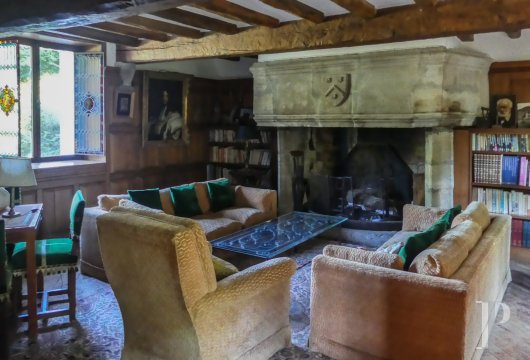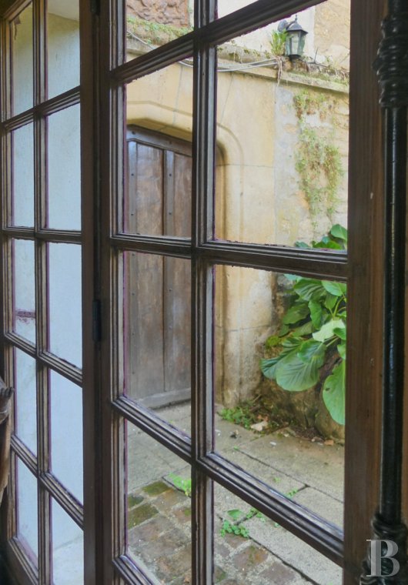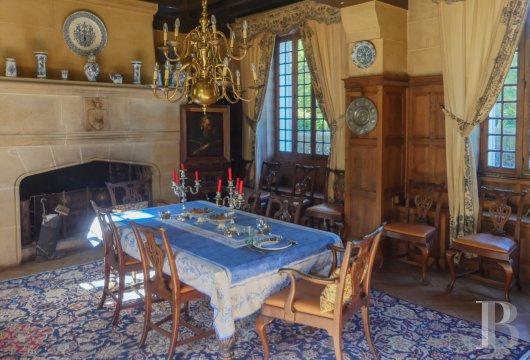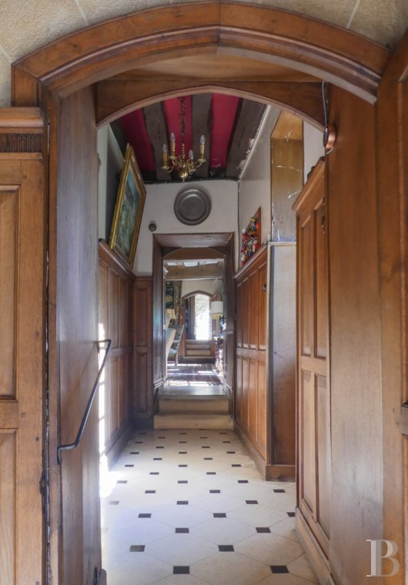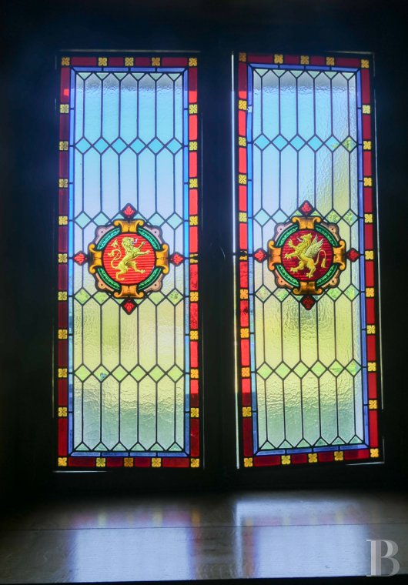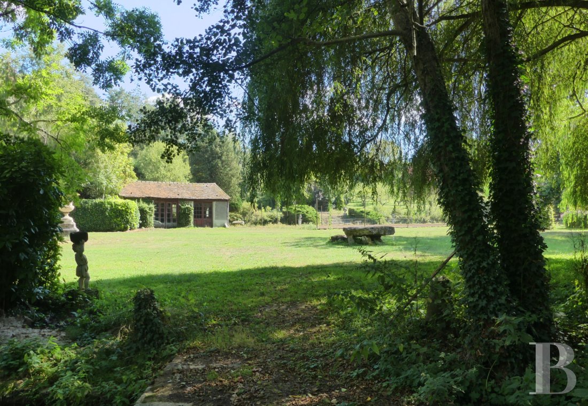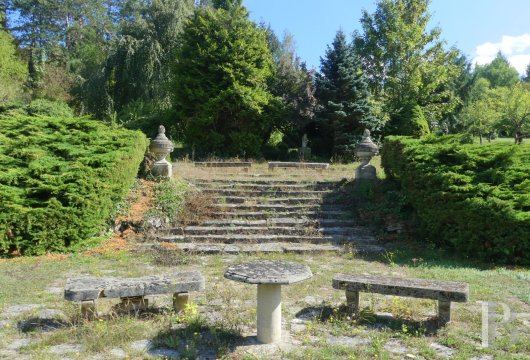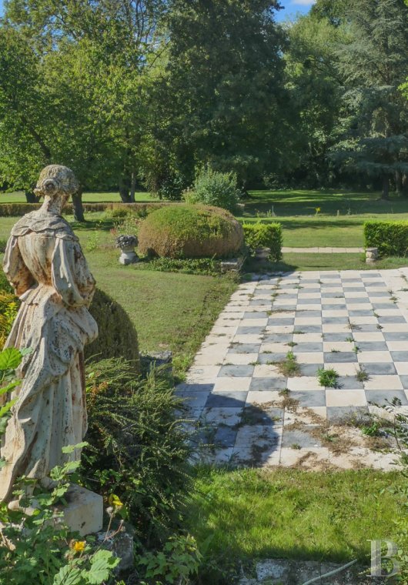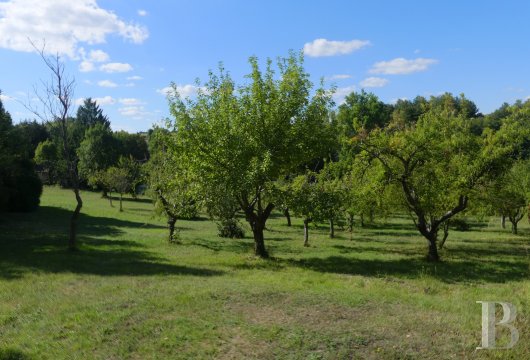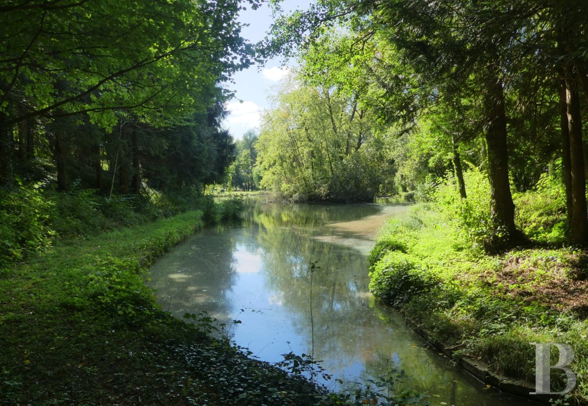tree-dotted grounds, nestled in France’s Vexin regional nature park, just north of Paris

Location
France’s historical Vexin province dates back to the eighth century, but it also forms a natural region where time stands still. The landscape is spectacular, with limestone hills, marshes, rivers and forests. Here in the country’s Val-d’Oise department, vast, unspoilt outdoor spaces give this corner of France a unique, multi-faceted atmosphere. The village lies 15 kilometres from the town of Cergy-Pontoise. The backdrop is mainly rural. The River Aubette, a tributary of the River Seine, flows through it. The dwellings are grouped together in a village that stretches along the river and through the hamlet of Villette, which is further south and where a famous chateau towers. You can easily reach the manor house via the A15 motorway. It is only 45 minutes from Paris. Amenities for all your needs are nearby.
Description
The manor house
The manor house is in good condition. It is crowned with a gable roof punctuated with four broad dormers. It has been renovated with respect for its old character. The two main elevations have many windows and two large archways. The small panes of the windows bring an abundance of natural light into the rooms.
The ground floor
Several doors, including two that are arched, lead into the ground floor. In the middle of the facade, the originality of the entrance door immediately draws your attention: it is a coffered oak door with a dragon-shaped knocker. You step into a vast hallway with a view of the parkland behind the house. On the right, this hall connects to a first lounge, known as the small lounge, which has a solid herringbone parquet floor. The room also has stained-glass windows bearing lions and a majestic open-hearth fireplace bearing the village’s coat of arms. From the entrance hall, a few steps take you down to a corridor with a floor of pale tiles patterned with small, black square inserts. Another lounge, known as the large lounge, stands out for its parquet and exposed ceiling beams. It is bathed in natural light all day long as it has large windows that look out at the garden. Next there is the kitchen. It has a floor of terracotta tiles. At the end of the corridor, there is a dining room with impressive old joists, wooden panelling and an imposing ashlar fireplace.
The first floor
Opposite the entrance, a staircase of solid wood leads up to the first floor. Up here, there is a master bedroom with a walk-in wardrobe. It is the centrepiece of the first floor. This room also has a balcony that looks down at the terrace and the natural surroundings. It has a large bathroom too. Then there are three successive bedrooms and two more bathrooms. The latter are embellished with mosaic flooring and ceramic tiling on the walls. A corridor with a checked pattern, filled with natural light from six windows, connects to all these rooms. Each room looks out at the parkland.
The attic
The roof space is taken up by a vast room that covers the whole dwelling. The age-old beams of its roof frame are exposed. There is a bedroom and a storeroom up here. The latter could easily be turned into a spare bedroom, an office, a games room or a reading room.
The grounds
The grounds enjoy absolute privacy. Part of them slope gently. There is an orchard with many varieties of apple trees, a vast lawn for relaxation and ornamentation with a terrace of stone slabs, and a heated swimming pool to be renovated but which has technical installations that were recently fitted. A few dozen metres away, there is a tennis court. It needs to be restored somewhat before it can be used for exciting tennis matches between friends. A lake, filled with water from a little stream, is like a large mirror, reflecting the many trees that tower around it. A grove forms a circular arc around the lake. The grounds have been designed in sections so that each person can enjoy their own private space here.
The outbuildings
The property includes several annexes around the main edifice. These include a garage, a technical installations building and a small caretaker’s house to be restored.
Our opinion
In this bucolic haven, different styles and eras blend together harmoniously. From the 17th to the 21st century, the house has incorporated modifications on all scales, required by the chapters of its long story. Time stands still on these lush grounds, which are the centrepiece of this property just an hour from Paris. Its current state showcases the qualities of the site. The charming dwelling would be ideal for anyone eager to completely restore a dwelling with respect for its true character, then maintain this elegant home, which has doubtless not yet revealed all its secrets.
1 370 000 €
Fees at the Vendor’s expense
Reference 512057
| Land registry surface area | 6 ha 66 a 63 ca |
| Main building floor area | 363 m² |
| Number of bedrooms | 5 |
| Outbuildings floor area | 78 m² |
French Energy Performance Diagnosis
NB: The above information is not only the result of our visit to the property; it is also based on information provided by the current owner. It is by no means comprehensive or strictly accurate especially where surface areas and construction dates are concerned. We cannot, therefore, be held liable for any misrepresentation.

