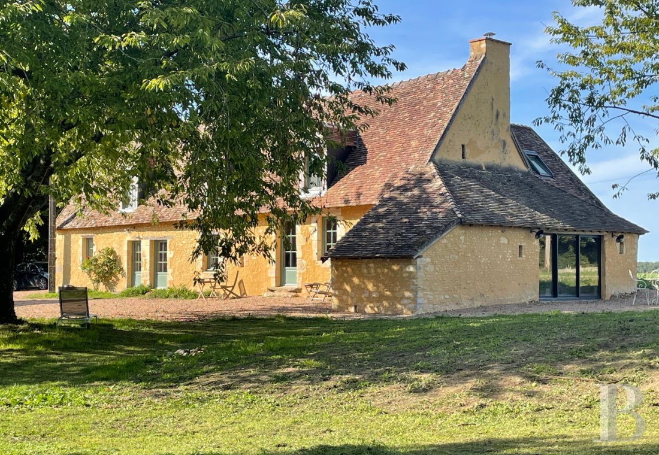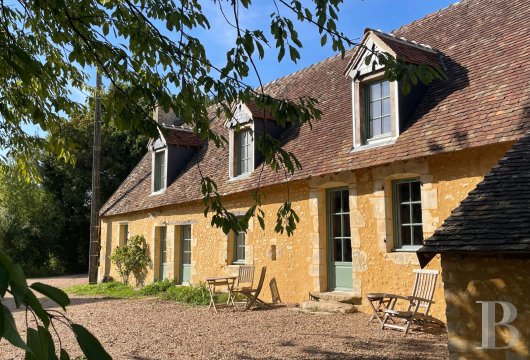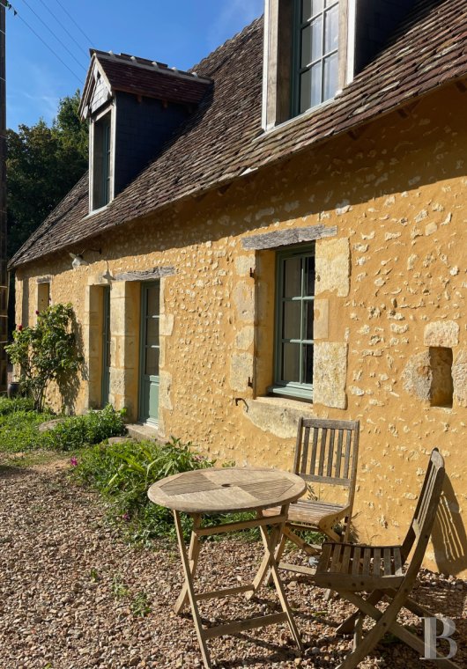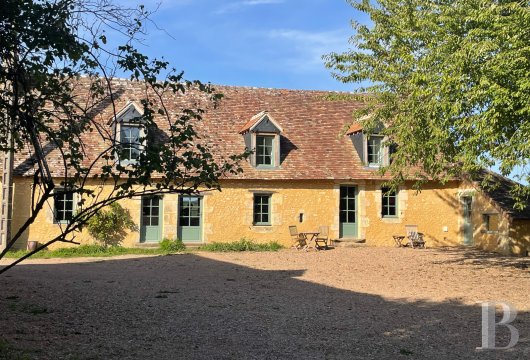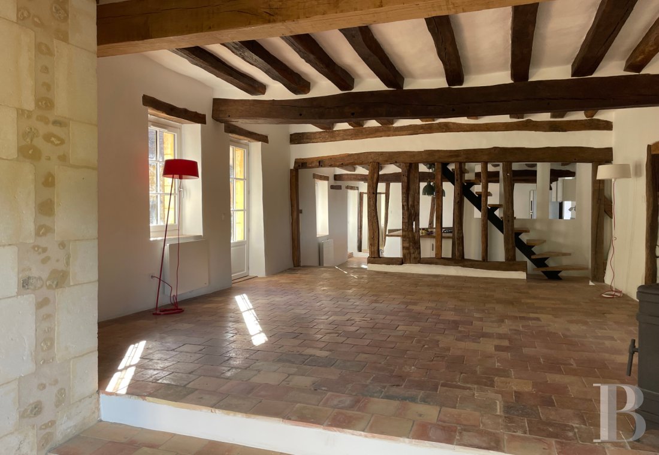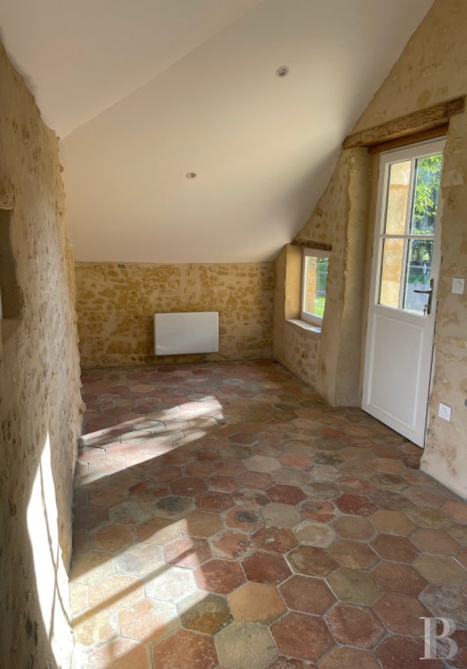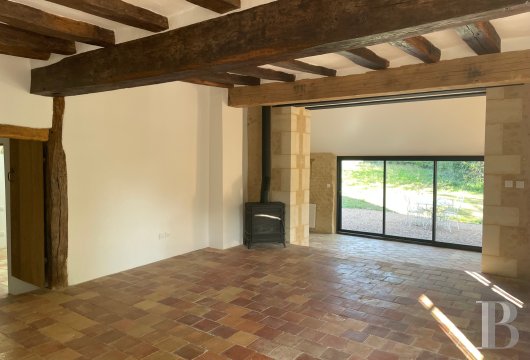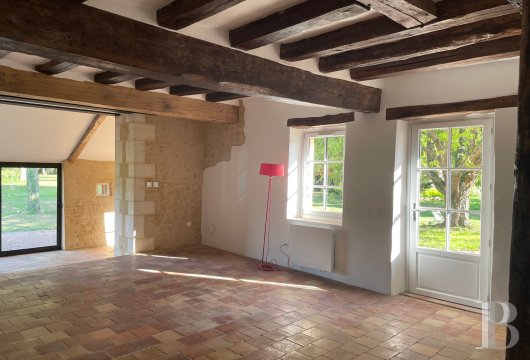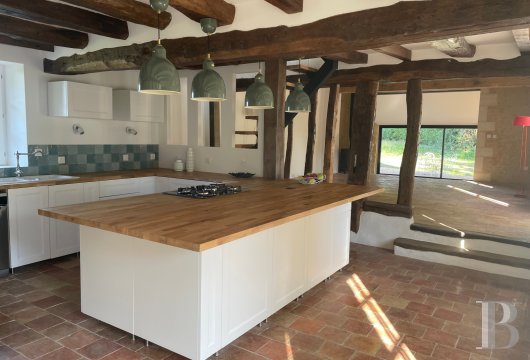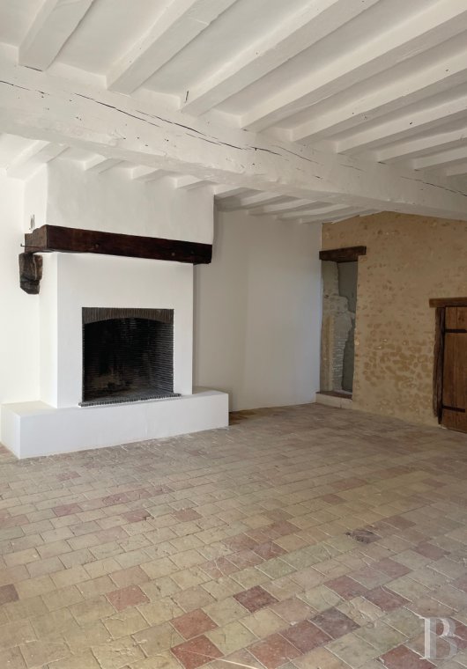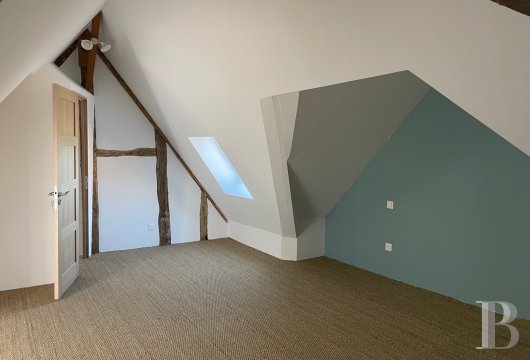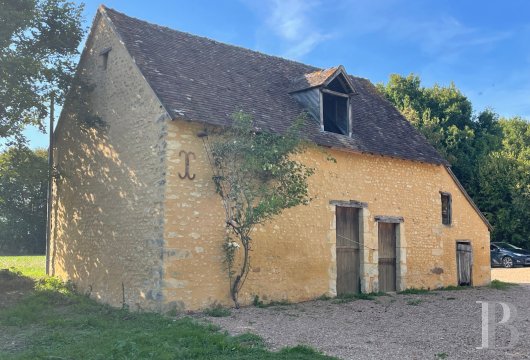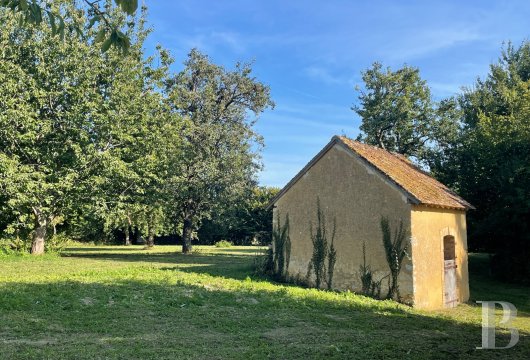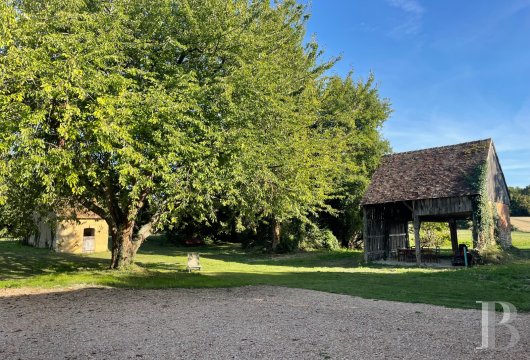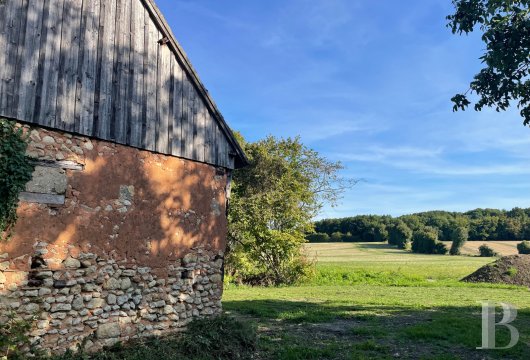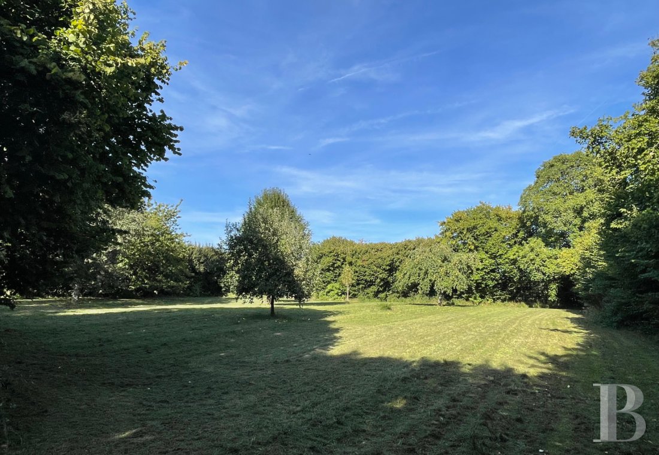in France’s Perche province near the town of La Ferté-Bernard, under two hours from Paris

Location
The property lies 15 kilometres west of the town of La Ferté-Bernard and 20 kilometres from the town of Bellême. From the train station in La Ferté-Bernard, you can get to Paris via the city of Le Mans. You can also easily reach the A11 motorway from the property. In a village three kilometres away, there are primary schools, shops and farmers selling produce. The property neighbours the beautiful Perche regional nature park and Bellou-le-Trichard forest. The rural surroundings offer countless activities, ranging from hiking to off-road cycling and horse-riding. In this remarkable region of France, you can discover hidden treasures among its wealth of built heritage.
Description
The house
The ground floor
The rooms have French-style beamed ceilings and floors of terracotta tiles. The walls are timber-framed or plastered and painted. The north side, where there are bathrooms and a bedroom, is insulated. The windows are double-glazed. On the south side, three doors lead outside from reception rooms and a bedroom with a fireplace. The entrance hall is in a section with a lower roof. A bread oven was once housed here. This space, with two large east-facing windows, leads to a spacious lounge via two steps. This lounge has a wood-burning stove in one corner. Next, there is an open-plan fitted kitchen, separated by a timber partition of openwork. The whole layout is smooth and bathed in natural light.
The upstairs
You reach the first floor via a wooden staircase in one corner of the lounge. This upper floor has been renovated and insulated. Up here, you can see exposed beams of the roof frame. A landing connects to two bedrooms with sloping attic ceilings of plasterboards painted white. Roof windows with electric shutters bring natural light inside. The rest of the first floor includes a storeroom and a shower room with a lavatory.
The outbuildings
There are three outbuildings. The first two are made of rubble stone and are crowned with tiled gable roofs. One of them houses two former stables with a pig shed on one side. The second one is near the orchard. It has a single room. The third outbuilding is timber-framed with one wall of rubble stone. It could be used as a summer kitchen. It looks out at the fields.
The garden and orchard
The garden is enclosed with hedges. It offers far-reaching views of the countryside through a few gaps in the vegetation. It includes an orchard with old walnut trees, apple trees, pear trees and cherry trees.
Our opinion
This renovated property, tucked away in the lush countryside of France’s Perche province, is at once elegant and rustic. It blends harmoniously into its bucolic backdrop. The restoration work was carried out masterfully. It has resulted in a rural home with architectural coherence that is simple, ecological and comfortable. The haven would be the perfect family home where each person can go about their business thanks to the distinct spaces of the layout. Furthermore, this delightful country dwelling is just a short journey from Paris.
485 000 €
Fees at the Vendor’s expense
Reference 289208
| Land registry surface area | 6178 m² |
| Main building floor area | 172 m² |
| Number of bedrooms | 4 |
| Outbuildings floor area | 90 m² |
French Energy Performance Diagnosis
NB: The above information is not only the result of our visit to the property; it is also based on information provided by the current owner. It is by no means comprehensive or strictly accurate especially where surface areas and construction dates are concerned. We cannot, therefore, be held liable for any misrepresentation.

