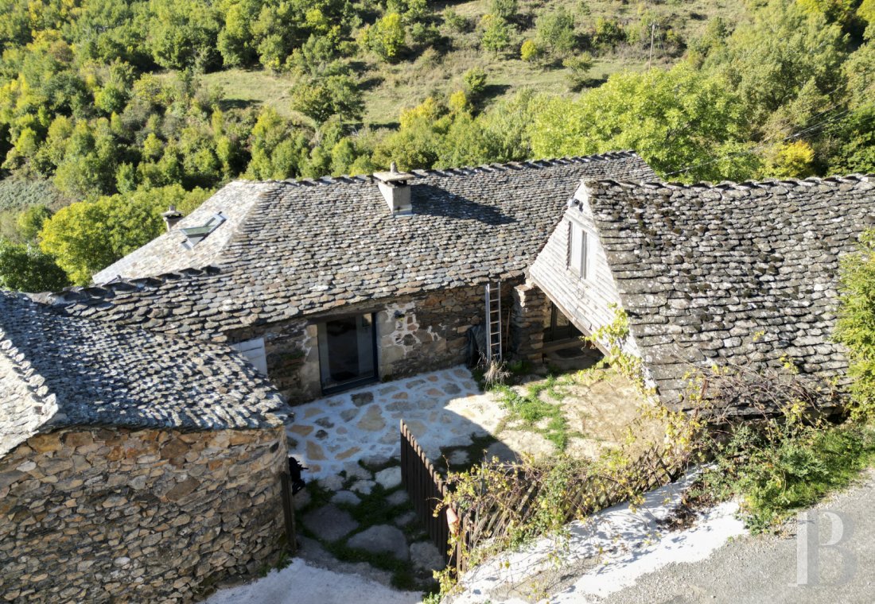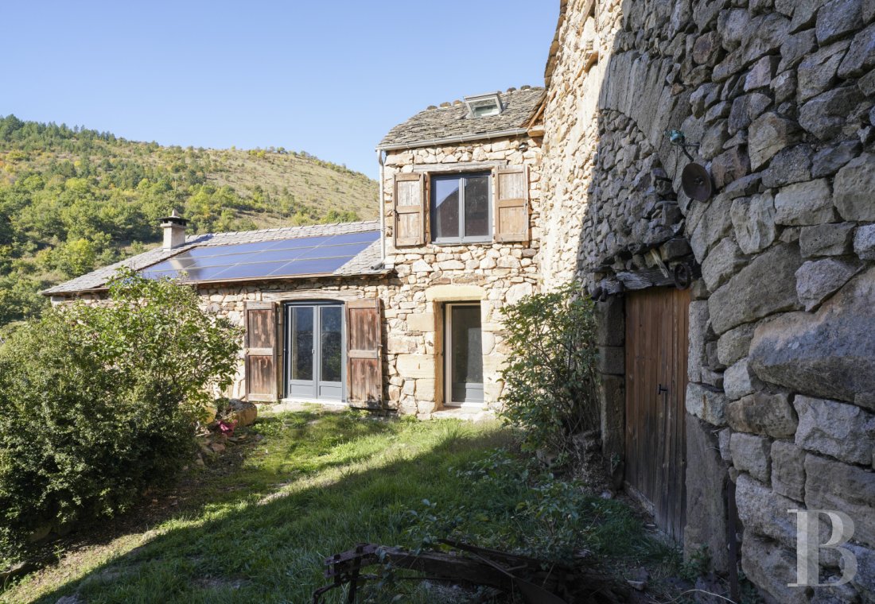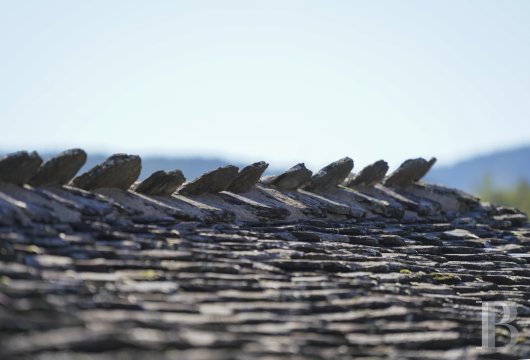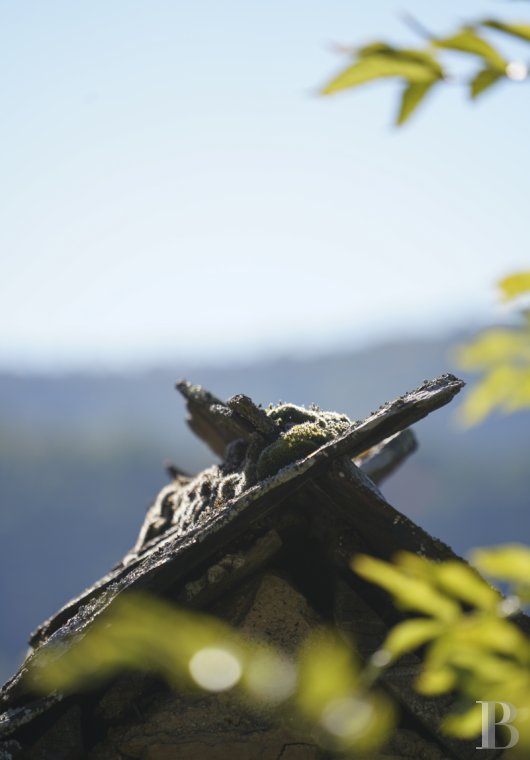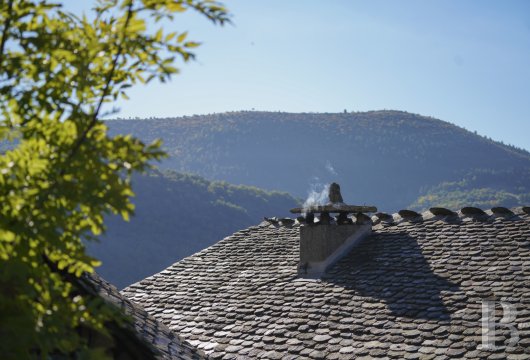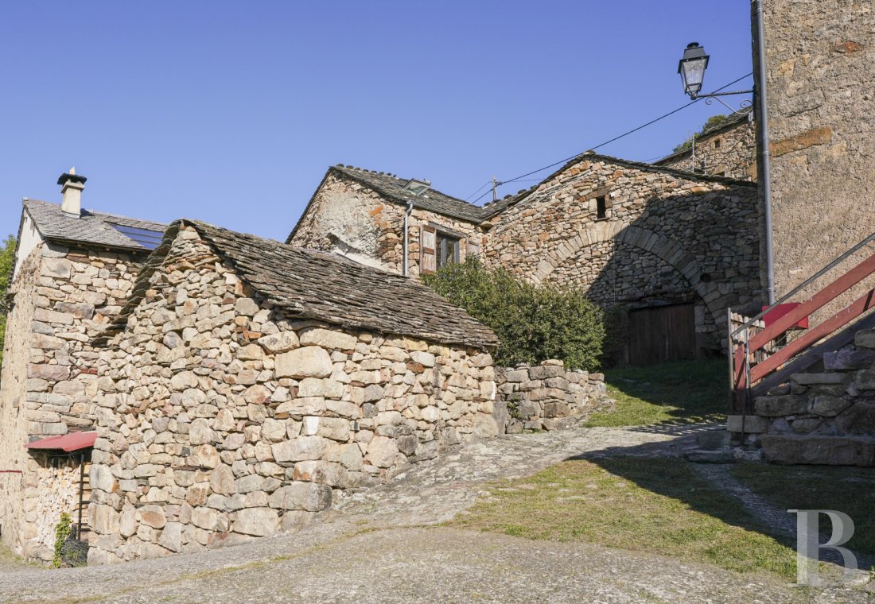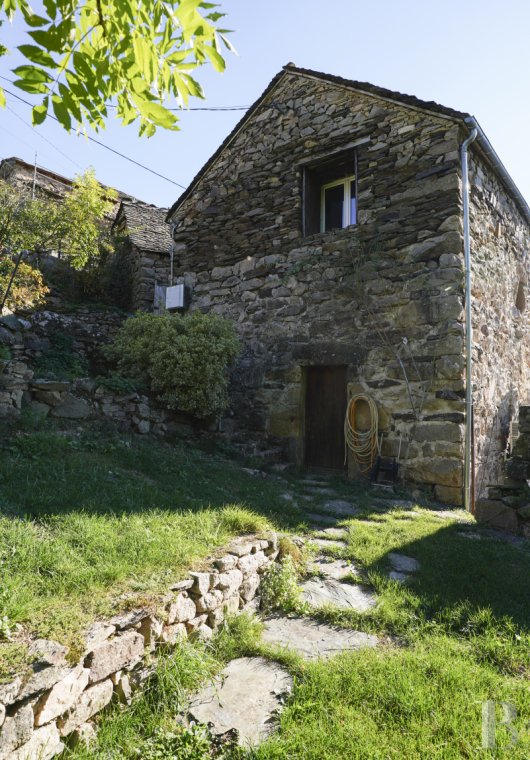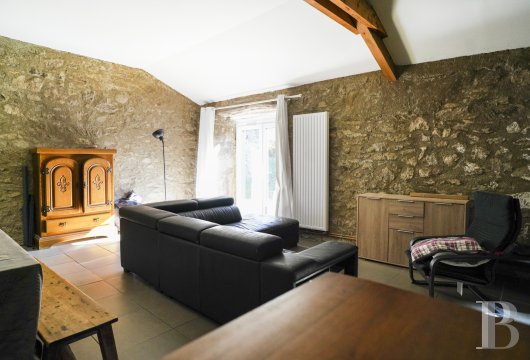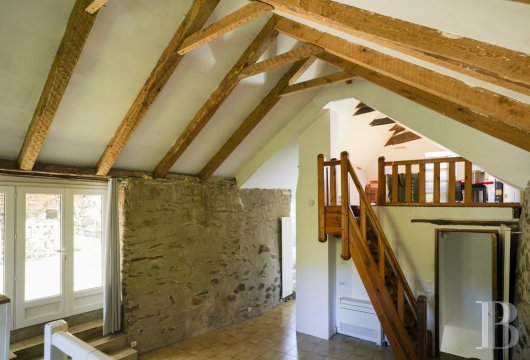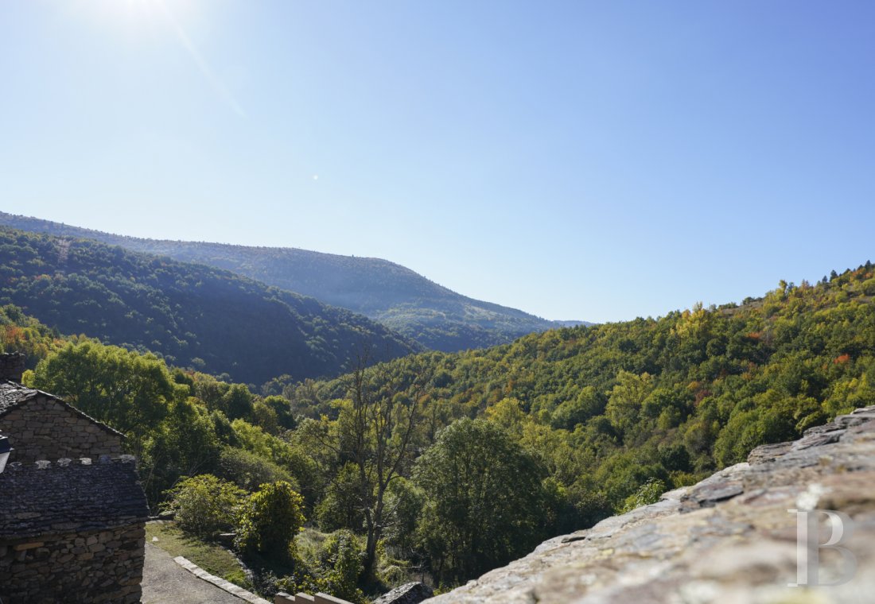a Cévennes hamlet, along the banks of a river and at the foot of Mount Lozère

Location
To the south of Mount Lozère, and quite close to the Cham des Bondons – the second highest concentration of megalithic monuments in Europe after the Carnac stone alignments in Brittany – the property is located at 720 metres in altitude and enjoys the fresh, clean air of a mountain climate. Built within an ancient hamlet, it overlooks a panorama typical of the Cévennes National Park, which alternates between small valleys, low stone walls and pastureland, whereas the site itself belongs to the Causses and Cévennes Mediterranean agro-pastoral cultural landscape, recognised in 2011 as Unesco World Heritage.
Perched on the southern side of the mountain, this promising locale offers a living environment in harmony with nature, while still being conveniently located near the town of Florac-Trois-Rivières, less than fifteen minutes away by car and containing all essential commodities for daily life – shops, schools and medical facilities. As for Mende, approximately thirty minutes away, it features all the services found in an administrative centre, whereas the A75 motorway, to the west, is accessible in one hour, and, to the east, the city of Alès provides railway service to Nîmes whose high-speed rail station ensures connections to Paris in three hours and whose airport offers regular flights to several European destinations.
Description
In addition, solar panels – installed as part of a production contract – ensure electrical autonomy that almost offsets the amount needed for the house’s domestic consumption, while various outbuildings abut the two-storey farm building and an adjacent plot of land descends all the way to a picturesque stream and hiking path below.
The Farm Building
The ground floor
The stone patio provides direct access to an immense living area that includes a sitting room and an open kitchen. With a floor-to-ceiling height that showcases its visible ceiling beams and volume, from here a hallway provides access to the sleeping quarters, which includes the main bedroom, a smaller bedroom, a shower room and lavatory. In addition, a mezzanine, accessible from the living room, could be used as a supplementary bedroom and, finally, a staircase communicates with the lower level.
The lower level
A landing leads to a separate bedroom, a second living area of approximately 45 m² with a fitted kitchen and a wooden mezzanine, as well as a shower room with lavatory, while a wood-burning stove provides heat for this floor and two sets of glass double doors, facing fully south, open on to a small garden.
The basement
From the lower level, a cellar houses a recently installed wood-pellet furnace and opens on to the western side of the property. Accessible from the small garden facing southeast, a former barn contains the wood-pellet silo and a workshop, while, under the farm building, a final vaulted cellar also provides an additional space for storage.
The Outbuildings to Convert
At the entrance to the property, an initial outbuilding, of approximately 30 m² and once meant for storing hay, has been left intact with its wooden flooring and façade, as well as a roof that will need to be repaired. Underneath, a covered courtyard could be used as a woodshed or an outdoor workshop, while a small independent bedroom could also be easily created here. In addition, behind the farm building, a former chestnut dryer of approximately 20 m² – typical of the region – has remained unchanged since its inception.
The Garden
Made up of a courtyard off the upper part of the farm building, a small garden to the east, a grassy patio to the south and a sloping plot of land to the west, below, a stream winds its way between trees, bordered by the vestiges of a former mill, while, the whole, a blank slate to be fashioned according to its future owners’ tastes, could be turned into a landscaped garden or a haven for a number of different animals.
Our opinion
This mountain refuge, overlooking the valley and located in a modest hamlet, is nestled under the benevolent shade of Mount Lozère and offers a breath-taking living environment for those looking for direct contact with nature, while still enjoying all the comforts of home. As for the surrounding hiking paths, they lead all the way to the Cham des Bondons megalithic site, immersed in a grandiose landscape alternating between moorlands, forests and pastures.
Far from the urban commotion and, yet, less than fifteen minutes from the department’s subprefecture, the property is also equipped with a fibre-optic internet connection. Whether its future owners’ decide to turn this dwelling into a main residence, a holiday home or tourist accommodations, the property is ideal for a variety of interpretations in accordance with its protected environment and peaceful way of life.
349 000 €
Fees at the Vendor’s expense
Reference 293711
| Land registry surface area | 5621 m² |
| Main building floor area | 152 m² |
| Number of bedrooms | 3 |
French Energy Performance Diagnosis
NB: The above information is not only the result of our visit to the property; it is also based on information provided by the current owner. It is by no means comprehensive or strictly accurate especially where surface areas and construction dates are concerned. We cannot, therefore, be held liable for any misrepresentation.

