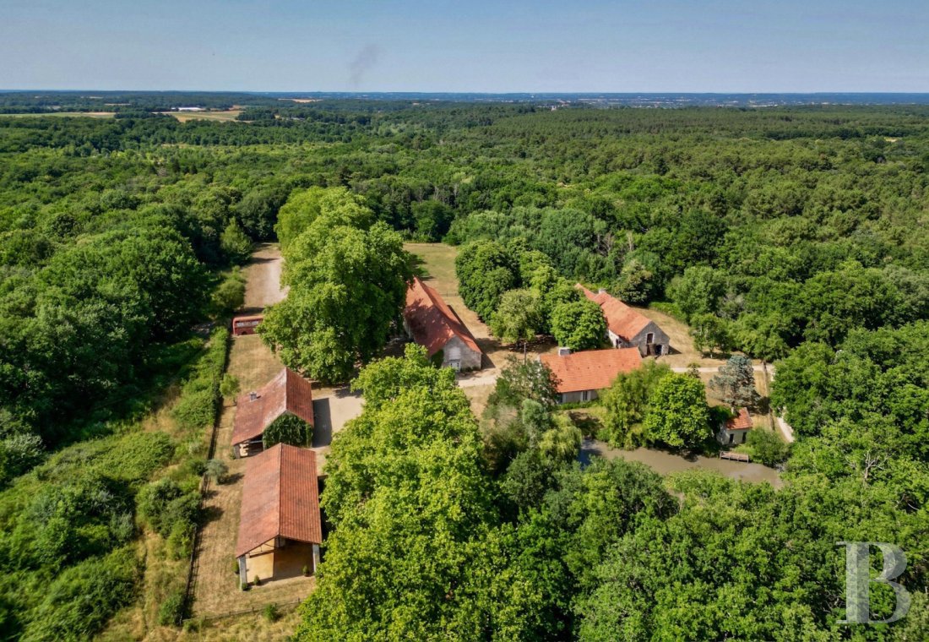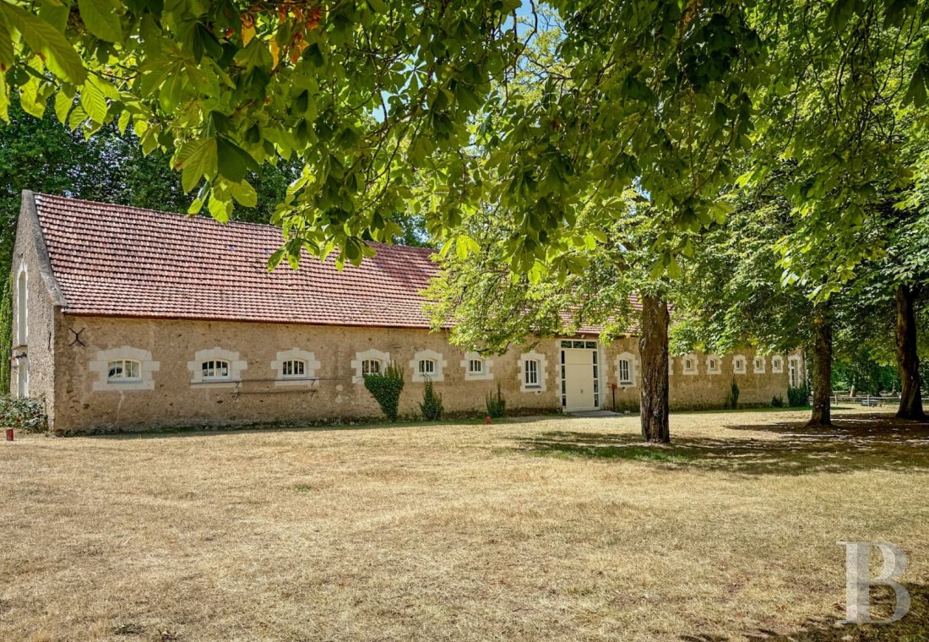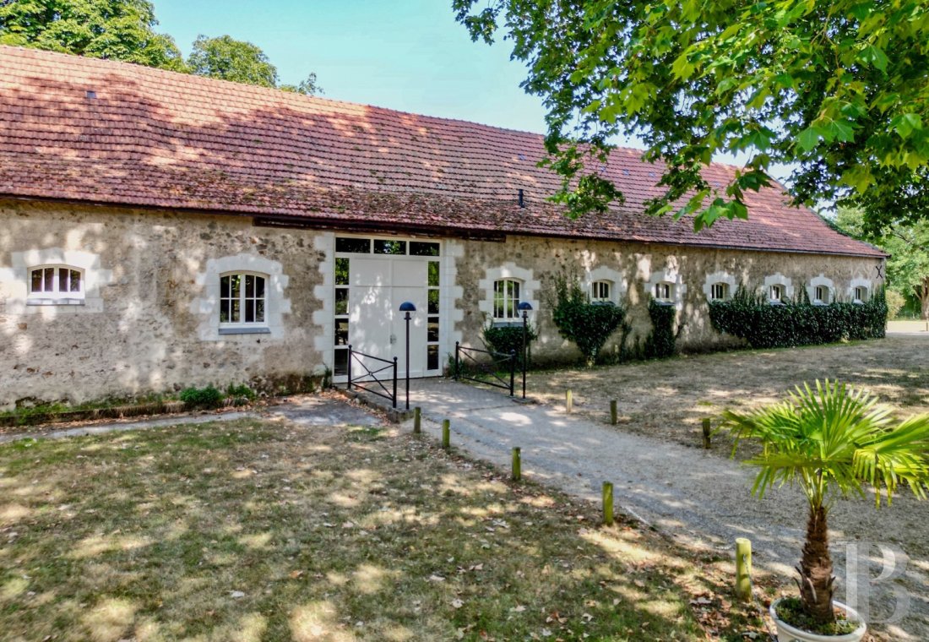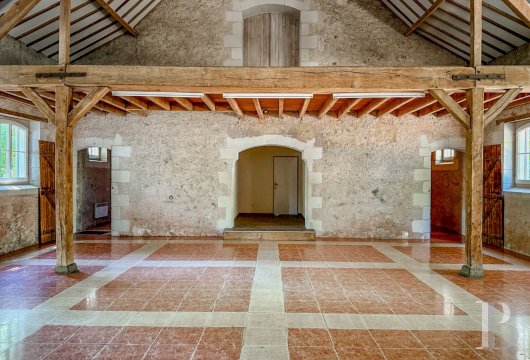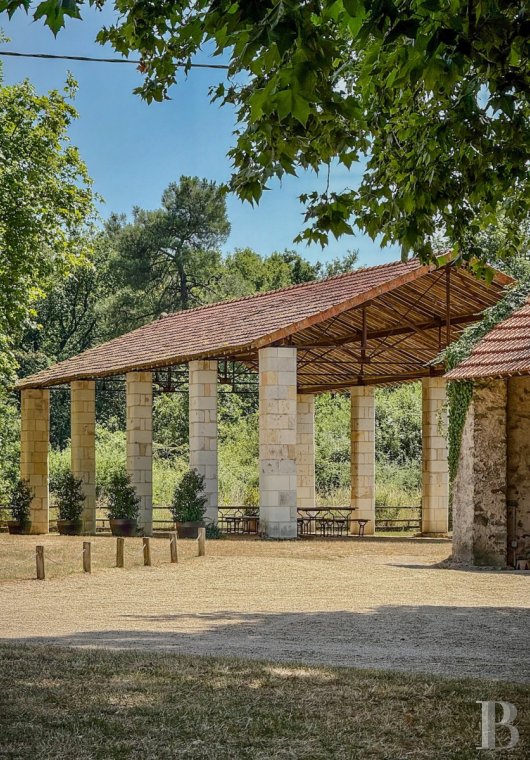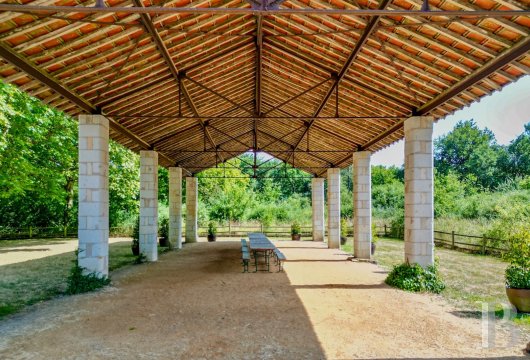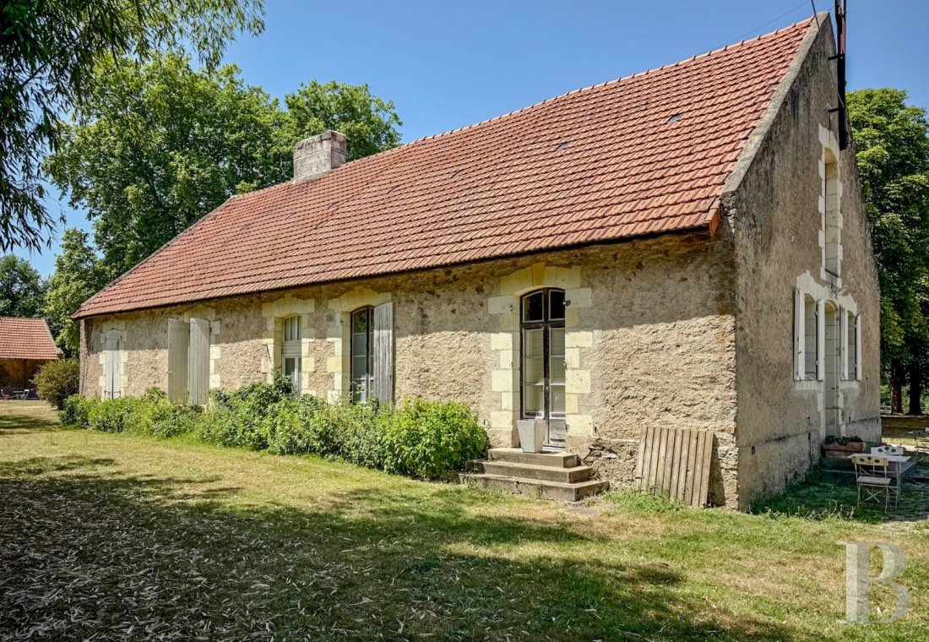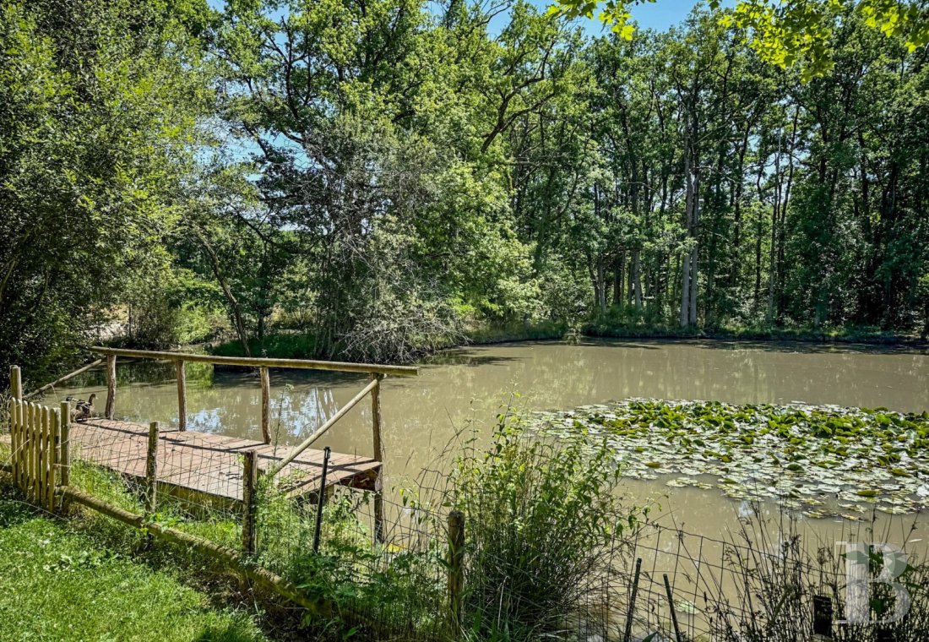Location
Near to the UNESCO world heritage listed banks of the River Loire, in the Maine-et-Loire area, the region is formed by landscapes shaped by centuries of history. Dolmens, Gallo-Roman remains, Romanesque churches or Renaissance manors all punctuate the villages that are typical of the former Anjou province. This winemaking area situated between valleys, plains and slopes, plays host to the vineyards of renowned appellations. Public forests, hiking trails and cycling tracks along the banks of the River Loire all contribute to the gentle Anjou way of life. The town of Saumur and city of Angers can be reached by road in 20 and 40 minutes respectively. From these two conurbations, Paris can be reached in 1 hour 40 minutes by train.
Description
The reception rooms
In a long building that makes up the west wing, adjustable premises house three reception rooms, each able to welcome 70 people, set one after another. They could be combined to form one single space. The flooring is a combination of tiles and stone slabs, while the walls are rendered and the roof frame is exposed in different places. All the facilities for PA and lighting systems are fully integrated. There is a cloakroom for guests’ belongings plus an adjacent room for caterers. Next to this building, the former stables house three box stalls.
Further south, near a pond, a covered area in a rural setting is ideal for secular ceremonies and drinks receptions. Its metal and wood roof frame is supported by tuffeau stone pillars. Its vast open volume makes it easy to host temporary installations.
The holiday cottage
This single-storey building is very close to the reception rooms and includes a kitchen, dining room, four bedrooms, two shower rooms and a vast lounge. Although the structure and finishes are in very good condition, the interior layout could be rearranged, while the attic space, with floor insulation, could be converted to create further living space.
The other outbuildings
A two-storey building forms the east wing and is used for storage. It boasts significant potential for conversion and development. A former bakery with a bread oven, a semi-open covered area as well as another storage edifice complete the outbuildings.
The grounds
In the middle of the buildings, a row of horse chestnut trees shelters a lawn that could be ideal for picnics. Below this point, along the plane-tree lined lane, a meadow is used as pastureland for donkeys. To the north, near to the covered area, a vast pond teeming with fish is followed by a path into the woods.
Our opinion
This estate is remarkably well situated, a short way from the River Loire and tourist villages of the former Anjou province, in undulating countryside combining woodland, meadows and wildlife, painting a peaceful rural picture. Today, the estate is used to host weddings. The reception area could be diversified with ease and upgraded through refurbishment of the cottage and renovation of the east wing. Though it is far away from any hustle and bustle, Paris is still within a little less than 2 hours’ reach.
980 000 €
Fees at the Vendor’s expense
Reference 591063
| Land registry surface area | 15 ha 82 a 65 ca |
| Main building floor area | 177 m² |
| Number of bedrooms | 4 |
| Outbuildings floor area | 930 m² |
| including refurbished area | 540 m² |
NB: The above information is not only the result of our visit to the property; it is also based on information provided by the current owner. It is by no means comprehensive or strictly accurate especially where surface areas and construction dates are concerned. We cannot, therefore, be held liable for any misrepresentation.


