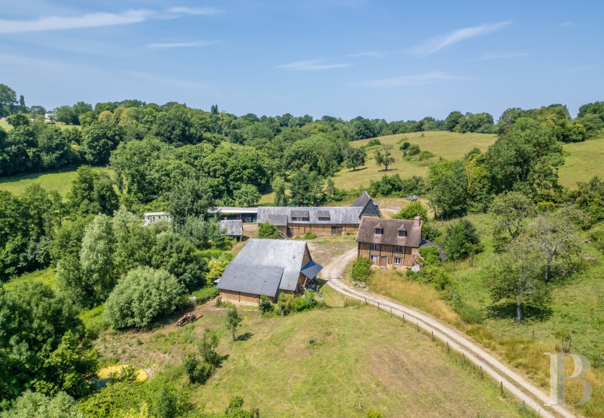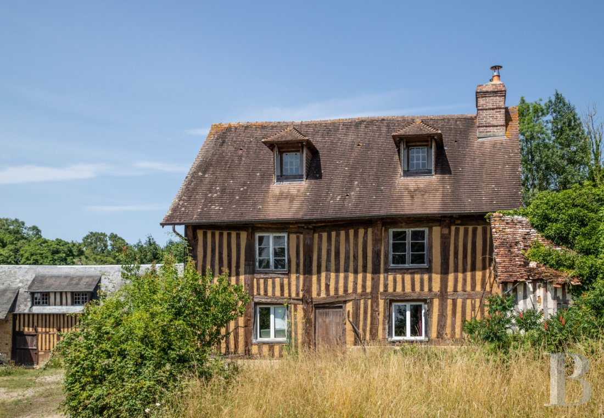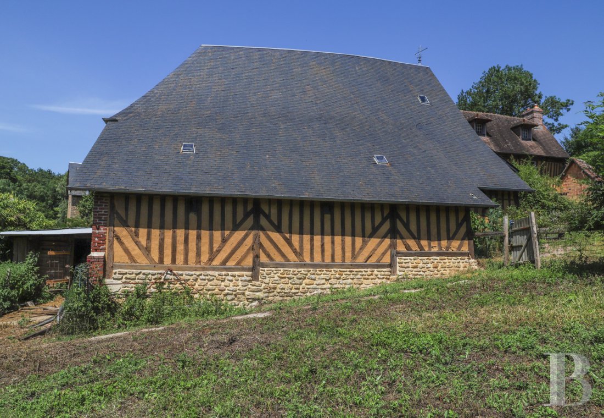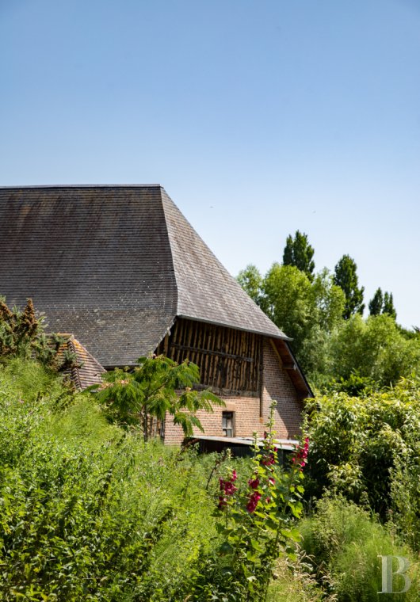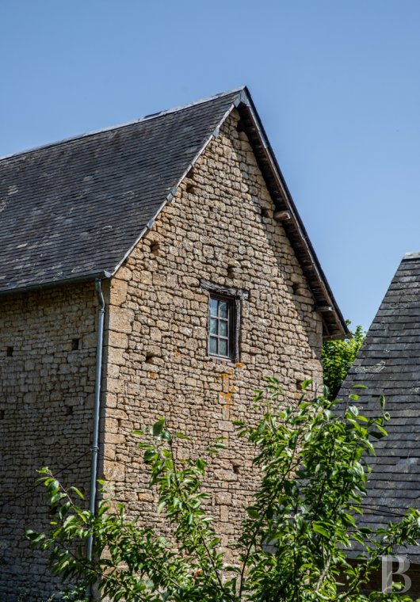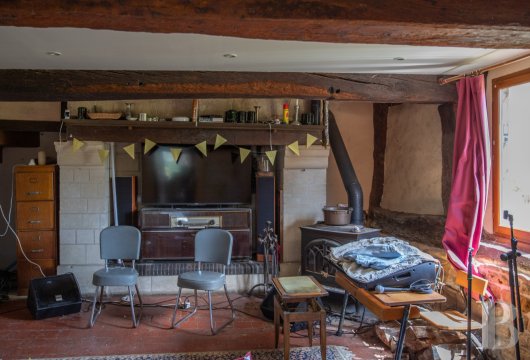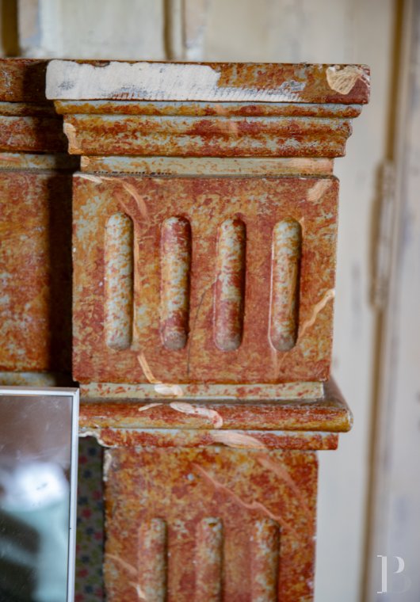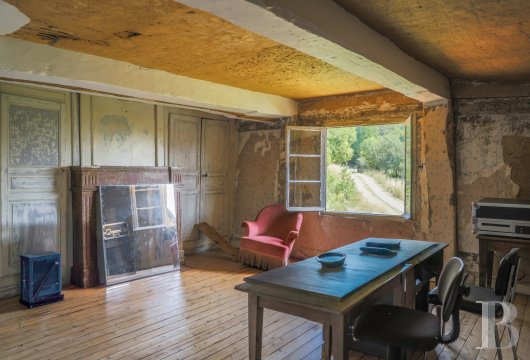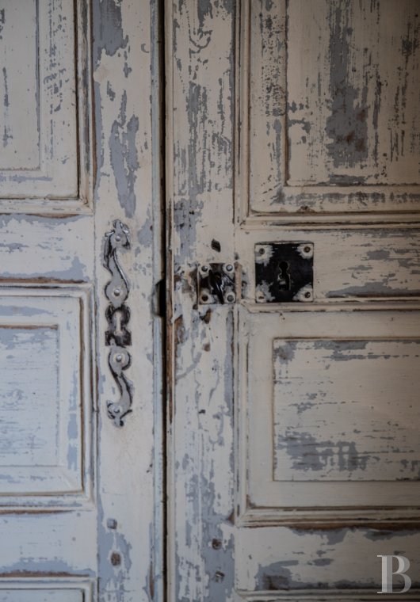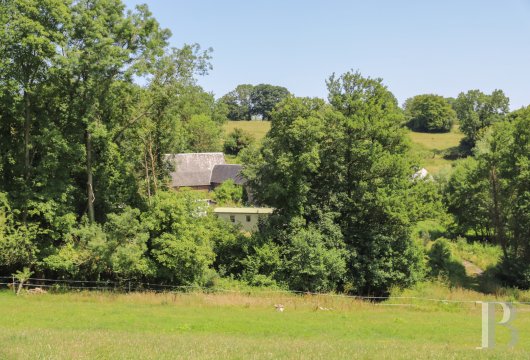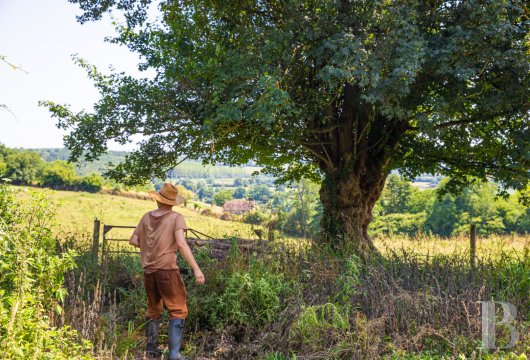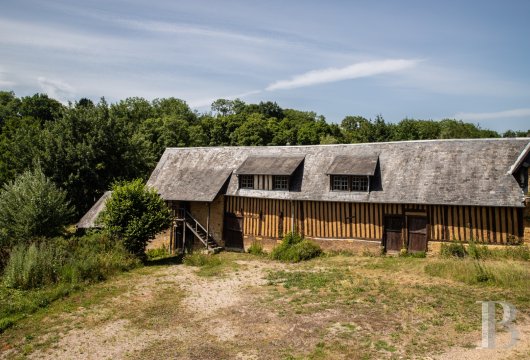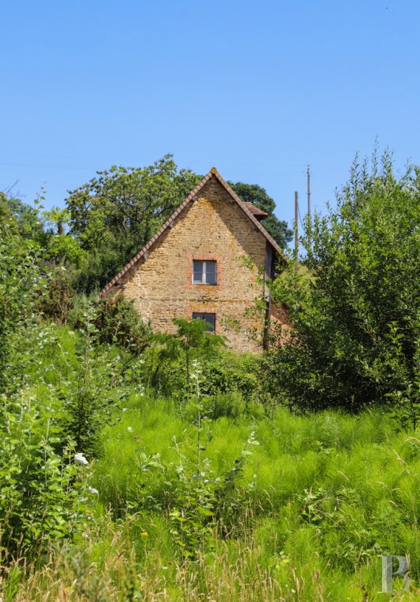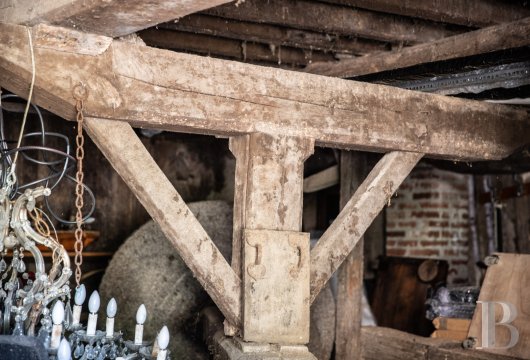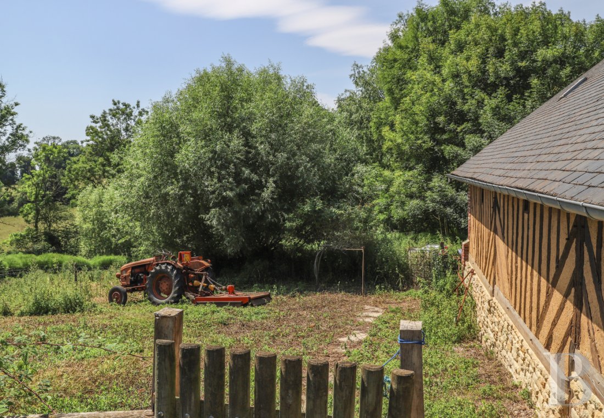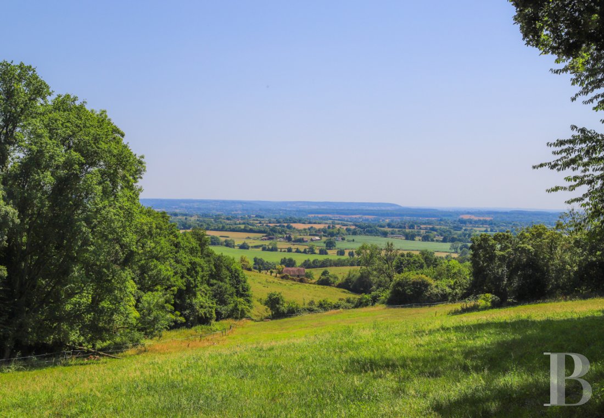Location
The property lies in Normandy’s beautiful Pays d’Auge province with its undulating landscape of hedge-lined meadows and apple trees. The house is tucked away in Saint-Aubin-sur-Algot, a hamlet that is part of the charming town of Cambremer. There is a wealth of built heritage nearby, including the half-timbered Manoir de Cantepie and the stunning Château de Crèvecoeur-en-Auge. The local villages of Beuvron-en-Auge and Beaumont-en-Auge are officially recognised for their picturesque character. The nearest shops and amenities are in the towns of Cambremer and Lisieux. The latter is only 14 kilometres away. The city of Caen is 41 kilometres from the property. And Normandy’s spectacular Côte Fleurie coastline is just 28 kilometres away. You can also reach Paris in 1 hour and 45 minutes by rail from Lisieux train station and in 2 hours and 30 minutes via the A13 motorway. There are airports in Caen and Deauville.
Description
The house
Beyond its quaint, half-timbered elevations and stonework gable end, the dwelling has three levels. You can reach its cellar from the courtyard. On the ground floor, which is slightly raised, an entrance door leads into a large room with walls of timber framing. There is a wood-burning stove beside a fireplace. Next, there is an office with old wood-strip flooring, a marble fireplace and walls that bear the marks of time. A small section adjoins the facade and houses a storeroom. A kitchen, a lavatory and another storeroom complete the ground floor. A staircase leads up to the first floor. Up here, three bedrooms connect to each other without a corridor. A dilapidated bathroom lies beside them.
The barn
The barn’s elevations display restored timber framing. The beams and cob filler have been restored and the new slate roof is crowned with an elegant metal finial. On the south side, a lean-to extends the roof. On the west side, a hipped end affirms the edifice’s outline, which is typical of local rural architecture. An overhang supported by timber posts on the court side underlines the building’s simple practicality.
The former farm building
The farm building is made up of two stonework structures linked together by a long central half-timbered building. The first structure, which is taller, has a slate-covered gable end and an east-facing dormer. This elevation has windows. The second structure has an outdoor timber staircase sheltered by a roof overhang. These stairs lead up to a former dwelling. The central building, with its timber beams, is punctuated with three doors, two of which stand side by side, separated by a stone pillar. There are four twin dormers upon its roof. Inside, the layout with its agricultural origins is still here. The rooms are spacious. There is a cowshed with a trough, a former press, lofts and big storerooms.
The grounds
The grounds extend around the central courtyard, which is edged with the buildings. To the south of the barn, there is a space lined with hedges and luxuriant vegetation. The pond, calm and shaded by many shrubs, lies at the bottom of the plot. All the grounds look out at sweeping rural vistas of fields, hedges and groves in an undulating landscape.
Our opinion
This rustic yet elegant Norman property is a truly unique gem where time stands still. The quaint dwelling epitomises its local region with its slanted beams and simple rooms. The materials date back to the time of construction, the original layouts have been preserved and any unevenness here appears as a mark of charming authenticity. In addition to its spacious outbuildings, the property includes a bucolic, hedge-lined garden. This haven, set back from bustle, will delight any lover of built heritage and characterful edifices.
430 000 €
Fees at the Vendor’s expense
Reference 157498
French Energy Performance Diagnosis
NB: The above information is not only the result of our visit to the property; it is also based on information provided by the current owner. It is by no means comprehensive or strictly accurate especially where surface areas and construction dates are concerned. We cannot, therefore, be held liable for any misrepresentation.


