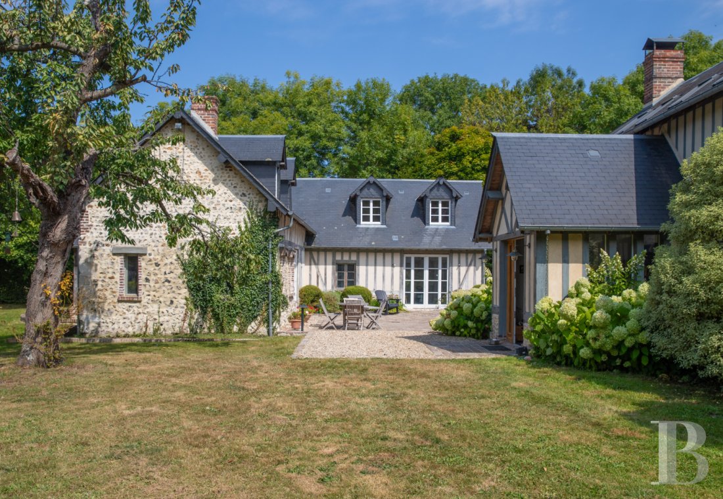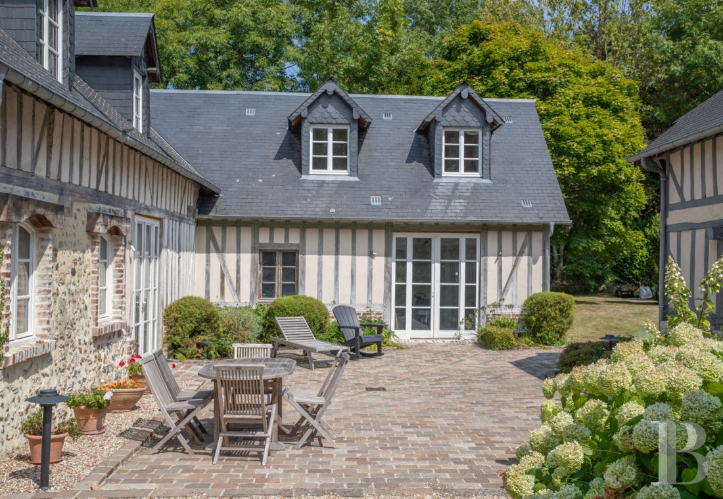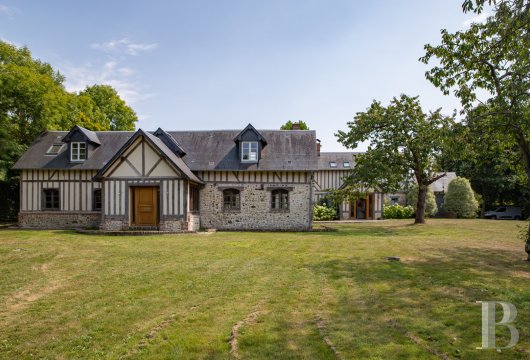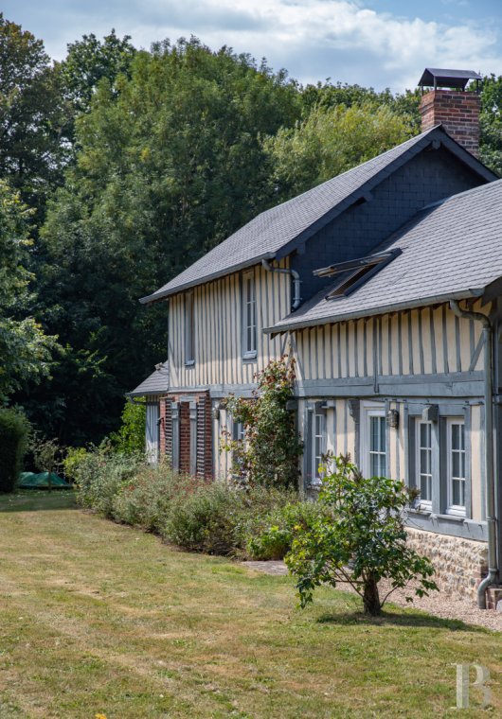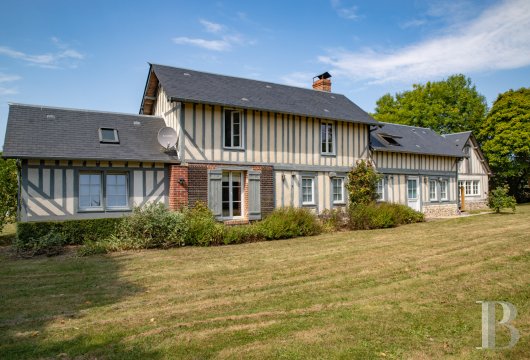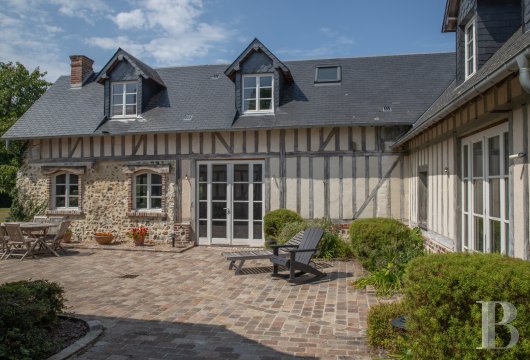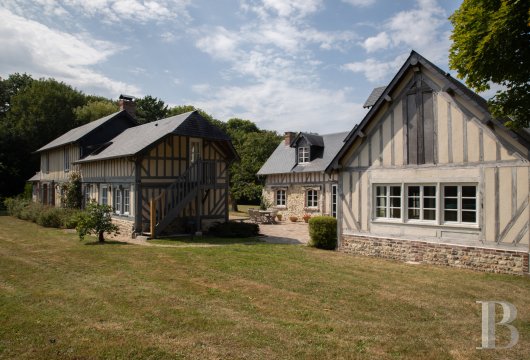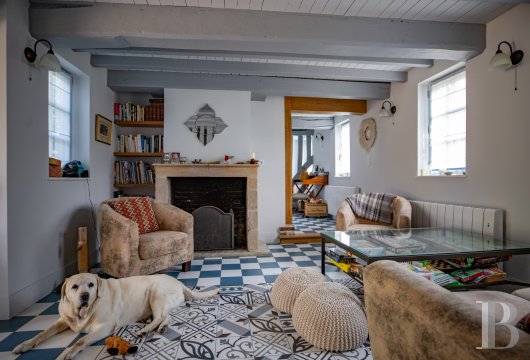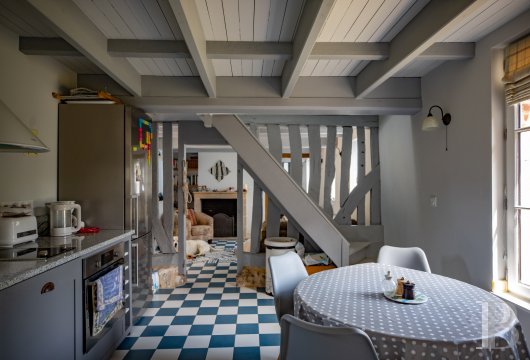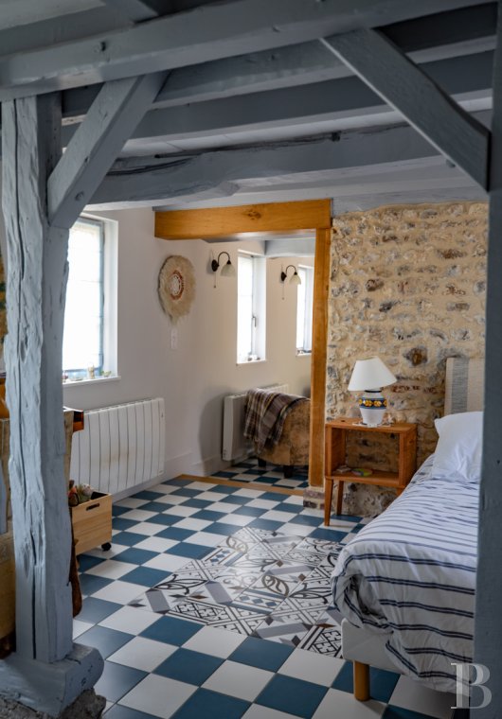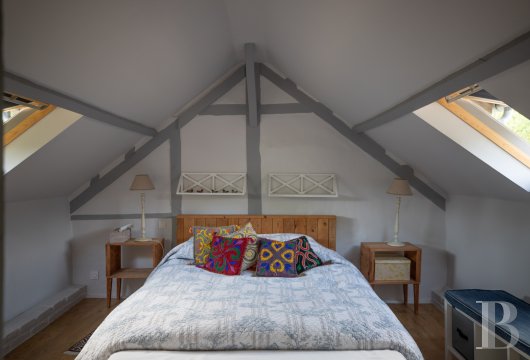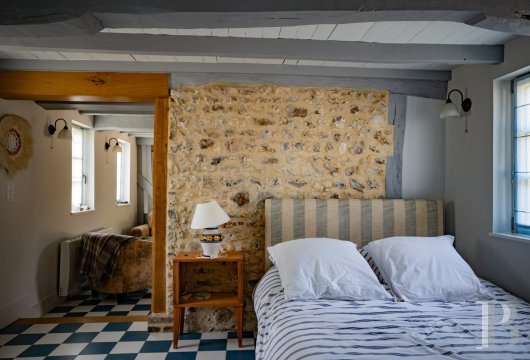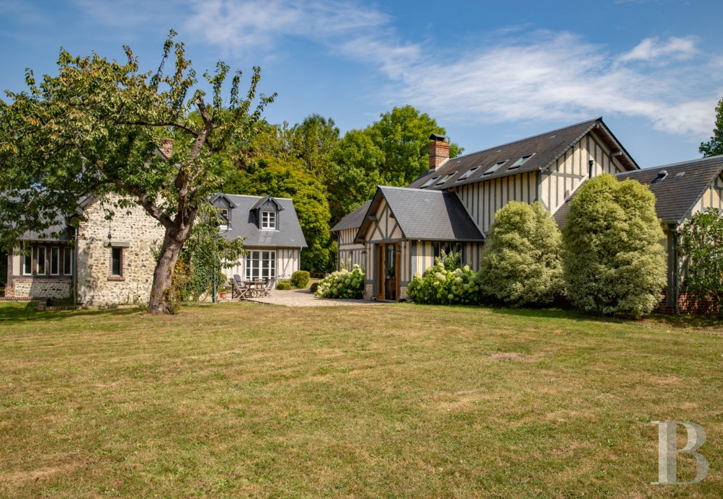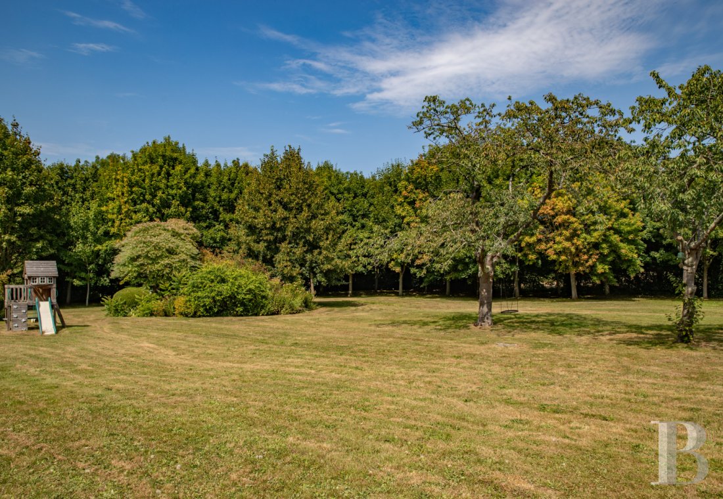Location
France’s Calvados department in Normandy stands out for its undulating landscape, historic beaches and picturesque villages. Honfleur, a coastal town that is emblematic of the local region, embodies elegance and has a rich past. An estuary port town on the River Seine, it draws visitors to its old harbour, half-timbered houses, paved alleys and art galleries, including the Musée Eugène Boudin. The property lies just outside Honfleur, in a calm, lush backdrop that is typical of Normandy’s countryside of hedge-lined meadows. The peaceful environment here is made up of fields and woods. The local economy is based on tourism, craftsmanship and gastronomy. You can quickly get to shops and amenities. The D580 road and the A29 and A13 motorways take you to the property. Trouville-Deauville train station and Deauville-Normandie Airport are nearby. And Paris is roughly two hours away.
Description
The first house
The first house stands on the south side of the terrace. It has a facade of timber framing and flint stonework. It has three successive sections with different heights and materials. A closed entrance porch protrudes from the facade. The slate roof is dotted with roof windows. Old materials combine harmoniously with contemporary touches. All the rooms are dual-aspect spaces with windows that face south-east and north-west, except for the utility rooms. On the garden-level floor, there is an entrance hall, a living room, a lounge, a kitchen, a pantry, two bathrooms, two lavatories and a secondary entrance hall. The first floor has two landings, three bedrooms, a shower room and a lavatory.
The garden-level floor
The garden-level floor has contemporary touches. The floors are adorned with cement tiles, laid in a blue-and-white checked pattern that goes well with the bluish-grey tone of the exposed beams. The connecting rooms are bathed in natural light. Their grey and white beamed ceilings accentuate the impression of spaciousness inside. The layout is simple and coherent. The kitchen, where a staircase leads upstairs, is separated from the living room by an openwork partition of beams. A fireplace with a golden-tone limestone mantel stands against one of the walls of the living room, which is separated from the lounge by a flint wall. At both ends of the series of main rooms there are utility rooms, a pantry, a bathroom and a lavatory.
The upstairs
The first floor lies in the roof space. It is bathed in natural light from roof windows. It is divided into two sections, which you reach via two different staircases. From the kitchen, a staircase leads to a first landing that connects to two spacious bedrooms. An outdoor flight of stairs leads up the north-east gable wall, sheltered beneath the overhang of the roof’s hipped end. It takes you to a landing that connects to a third bedroom, filled with natural light from roof windows, and to a shower room and a separate lavatory. This bedroom features exposed roof beams.
The second house
The second house has a garden-level floor and a first floor. Its north-west elevation displays a symmetrical design. The dwelling also has a section that protrudes at a right angle to the main section, closing the terrace on its north-east side. Its facade combines flint and timber framing, in a typically Norman style in harmony with the first house. The dwelling is crowned with a gable slate roof with dormers. The house faces south-east and is positioned around the central terrace, onto which it leads out. Like in the first house, the rooms are dual-aspect spaces. Although the building's main structure and finishing works have been completed, the interior still needs to be fitted out and decorated. The garden-level floor has an entrance hall and five rooms that have not yet been fitted out and decorated. This is the same for the first floor, which has three large spaces that have not yet been fitted out and decorated. Dormers and roof windows fill them with natural light.
Our opinion
These two authentic Norman houses near the charming coastal town of Honfleur are discreetly tucked away on their vast, lush plot. You can settle into one of them straight away. It is practical and bathed in natural light. The other dwelling is still waiting to be fitted out and decorated. The whole property is an elegant, welcoming haven with traditional half-timbered elevations that give it character. The extensive plot, dotted with apple trees and edged with a listed wood, would be ideal for a large family with children. In this unique home, only a few minutes from beaches, you can enjoy rural calm and a relaxed lifestyle.
1 300 000 €
Fees at the Vendor’s expense
Reference 688006
| Land registry surface area | 6915 m² |
| Main building floor area | 105 m² |
| Number of bedrooms | 3 |
French Energy Performance Diagnosis
NB: The above information is not only the result of our visit to the property; it is also based on information provided by the current owner. It is by no means comprehensive or strictly accurate especially where surface areas and construction dates are concerned. We cannot, therefore, be held liable for any misrepresentation.


