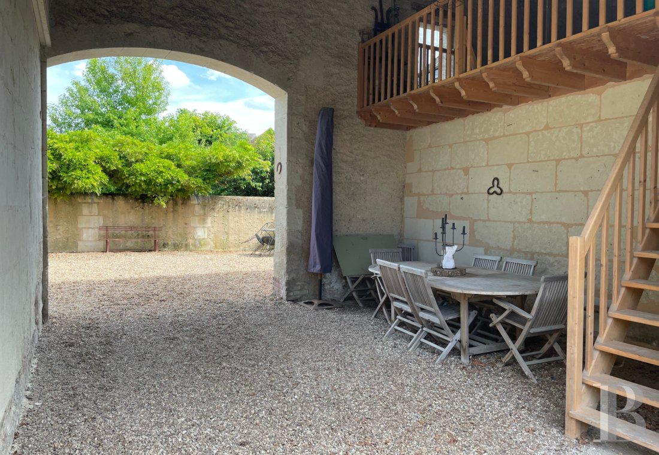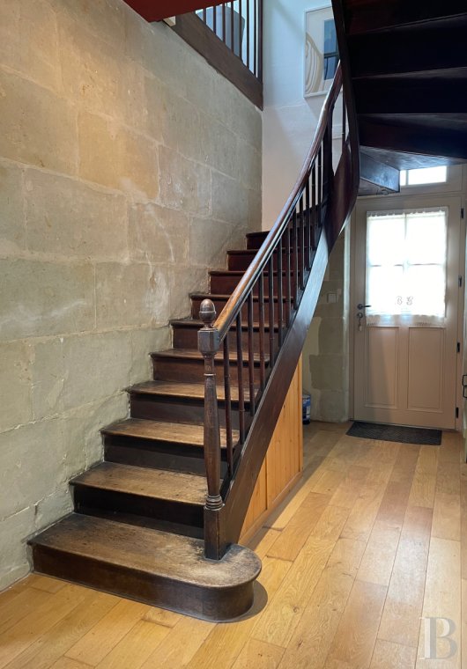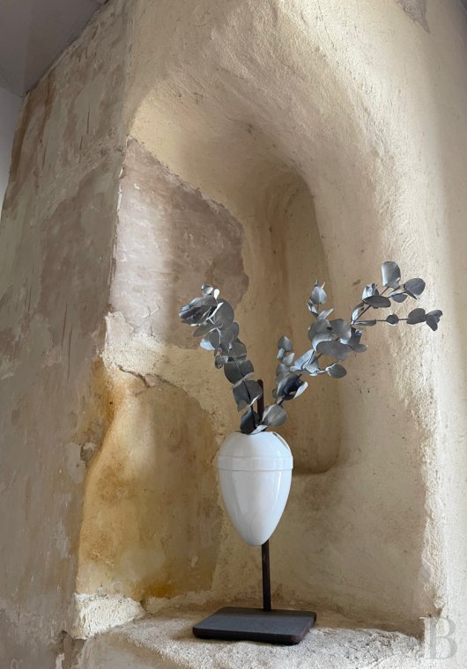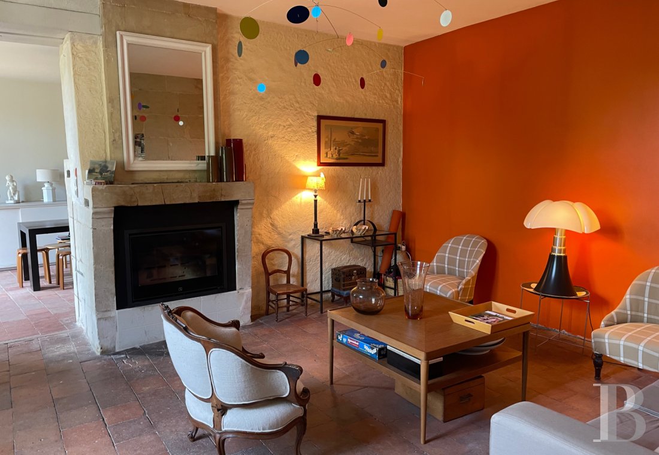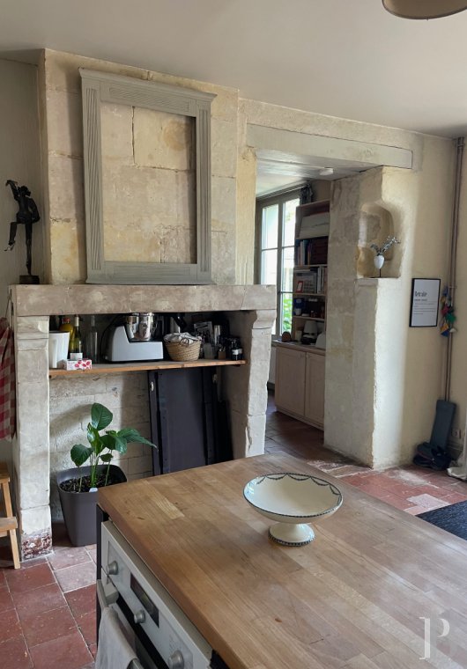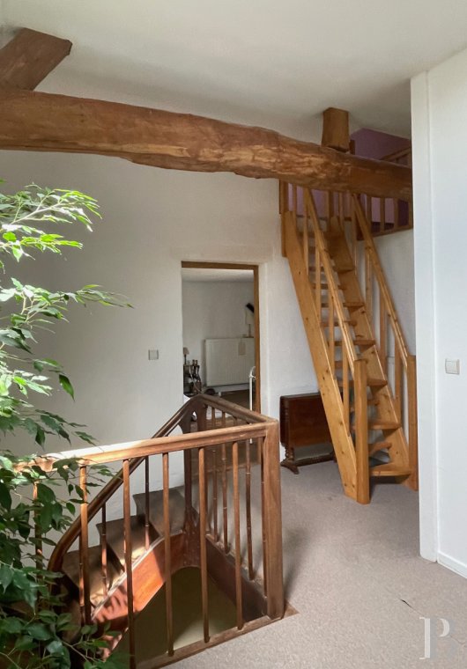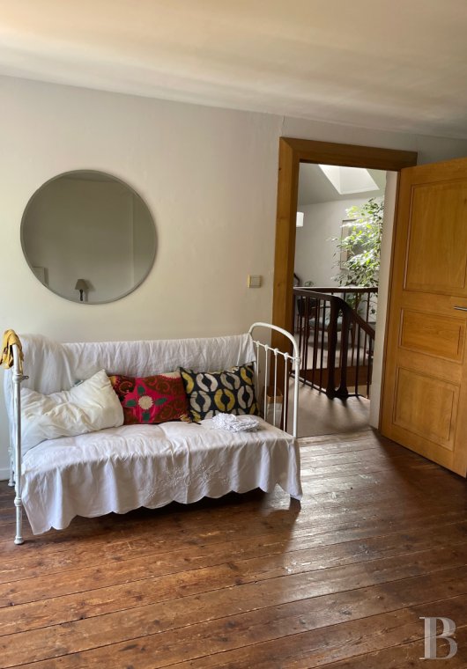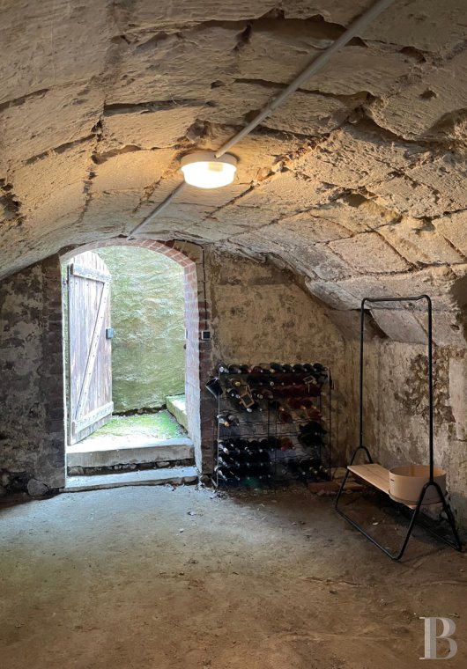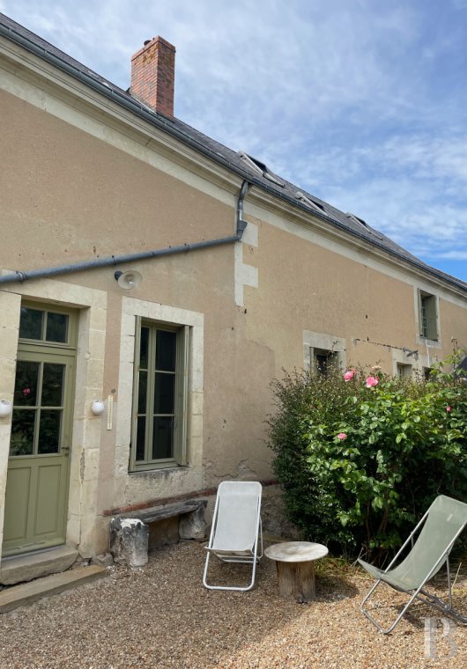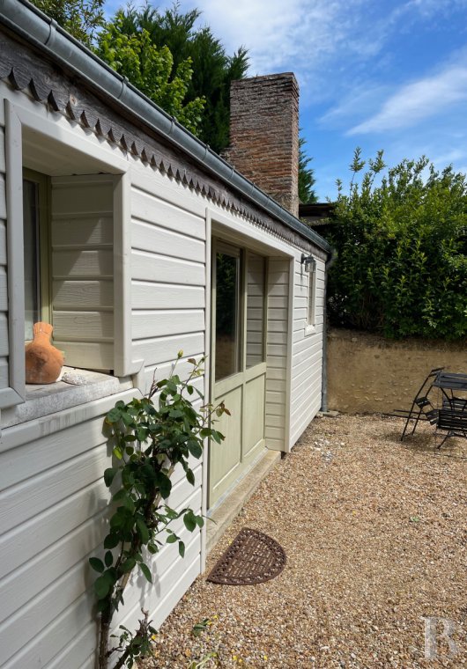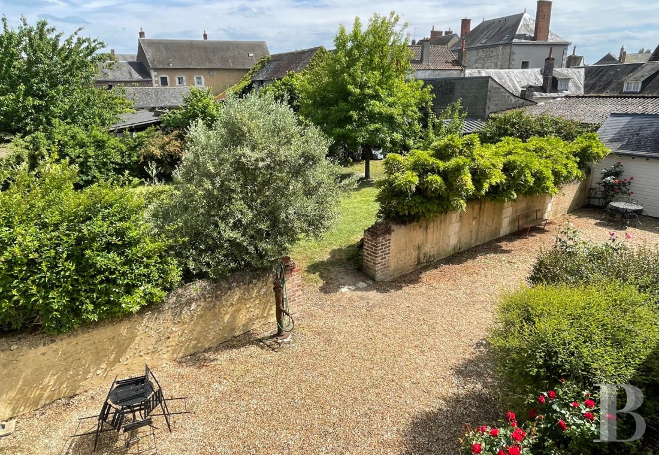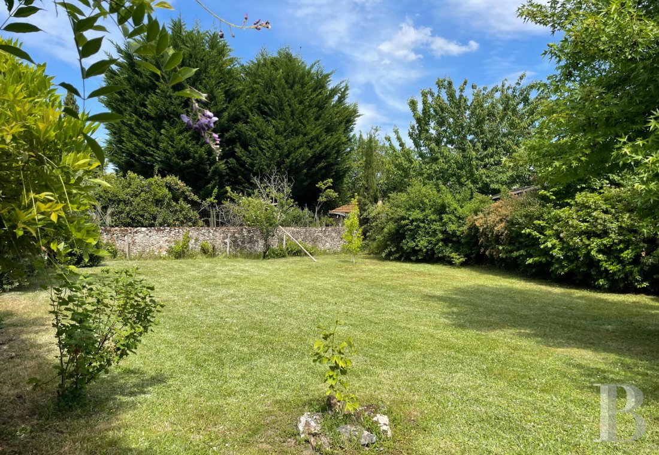Location
The property lies in a village in France’s Sarthe department in the Pays de la Loire region, by the border with the country's historical Maine and Touraine provinces. The valley of the River Loir, which extends around it, is a small wine-growing area that draws many visitors. It lies 40 kilometres north of the famous Loire Valley. The climate here is mild and conducive to producing the wines Côteaux du Loir and Jasnières. Bercé public forest is only ten kilometres from the property. It covers over 5,000 hectares and offers more than 280 kilometres of walking trails. The local village has shops and amenities for everyday needs, as well as primary schools. There are two small towns less than a dozen kilometres away. They offer supermarkets, secondary schools, medical centres and cultural and sport facilities. The property stands near the village square and not too far from an outdoor activities centre on the nearby lake Lac de Varennes. Close by, there is also an original canteen, designed by the famous architects Wogenscky and Le Corbusier and listed as a historical monument. Paris is 250 kilometres away and the cities of Le Mans, Tours and Vendôme are respectively 50, 40 and 45 kilometres away. Motorways take you to these cities quickly. A slip road, less than 15 kilometres away, by the town of Montval-sur-Loir, gets you onto the A28 motorway. There are high-speed train stations in Le Mans and Vendôme from where you can get to Paris in respectively 55 and 45 minutes by rail. There is even a direct train link that takes you from Le Mans to Paris Charles de Gaulle airport in just 1 hour and 40 minutes.
Description
The house
The ground floor
From the street, an entrance door leads into a corridor with a staircase. On one side, this corridor connects to a large, bright bedroom with a shower room and lavatory. Straight ahead, the corridor leads out to the inner court. On the other side, the corridor connects to a lounge with a stone fireplace and closed hearth. Beyond it, there is a kitchen with an eating area. This kitchen also leads out into the court. There is a lavatory beside it.
The first floor
A wooden staircase takes you up to a spacious landing, which could be turned into an office. This landing connects to two large bedrooms, a shower room and a lavatory. The wooden floors up here are partly carpeted.
The attic
You reach the roof space via a new flight of stairs arranged in an uneven pattern. This roof space has been turned into a dormitory with two sleeping areas.
The outbuildings
There are three distinct outbuildings, which together offer a total floor area of around 120m². One of them stands in line with the house. It was once the property’s barn. It has a covered entrance area, a summer kitchen, a workshop and a large mezzanine floor that could be turned into an extra bedroom. The whole structure is well made and has been restored with local materials, including tuffeau stone, exposed roof beams, lime rendering and brickwork. On either side of the inner court, two lower buildings with wood-strip cladding serve as a workshop and a storehouse respectively.
The court and garden
In front of the house, there is a gravel court enclosed with old walls up which old wisteria and climbing roses grow. A passageway in the middle of the wall leads to the garden, which is dotted with many fruit trees, including vines, mirabelle plum trees, fig trees and old pear trees. A well with a new submersible pump provides water for the garden. A wooden hut can be used to store gardening tools and equipment. And a timber shed stands in one corner.
Our opinion
This 18th-century property is a secret gem, set it a beautiful wine-growing area of France that draws visitors. The delightful house of tuffeau stone is elegantly understated and charmingly authentic. It has been renovated masterfully. The restoration project has brought back a certain architectural coherence to the whole place and showcased many historical decorative features in an ambience that is at once rustic and refined. This hidden haven is nestled in the heart of a village, yet it enjoys absolute privacy behind the vegetation of its large garden dotted with trees and embellished with wisteria and roses. The unique home would suit a large family looking for more space, just a short distance from the French capital.
270 000 €
Fees at the Vendor’s expense
Reference 809768
| Land registry surface area | 730 m² |
| Main building floor area | 192 m² |
| Number of bedrooms | 4 |
| Outbuildings floor area | 120.70 m² |
| including refurbished area | 27.30 m² |
French Energy Performance Diagnosis
NB: The above information is not only the result of our visit to the property; it is also based on information provided by the current owner. It is by no means comprehensive or strictly accurate especially where surface areas and construction dates are concerned. We cannot, therefore, be held liable for any misrepresentation.


