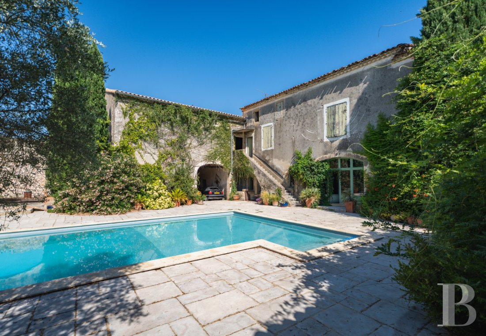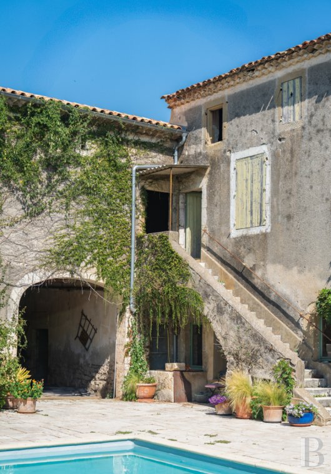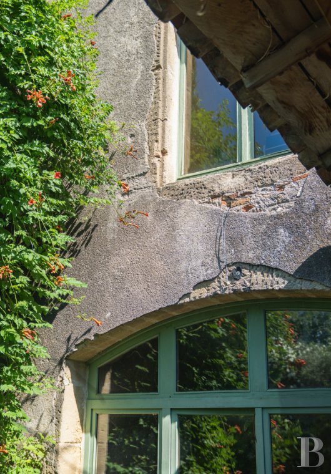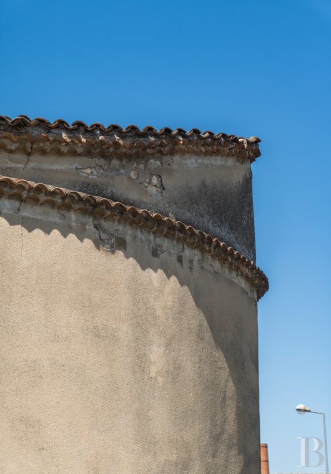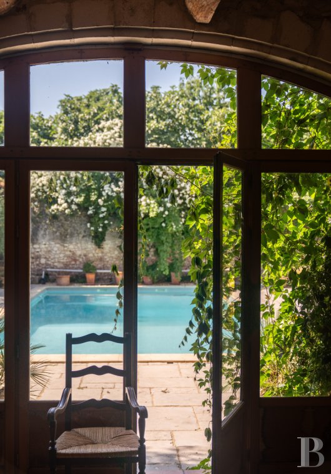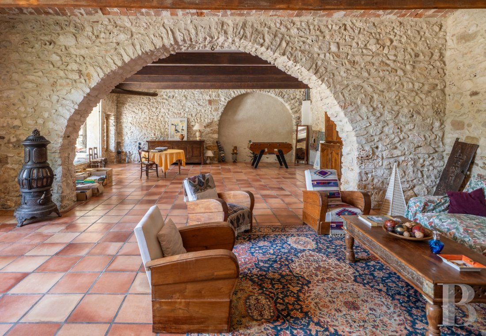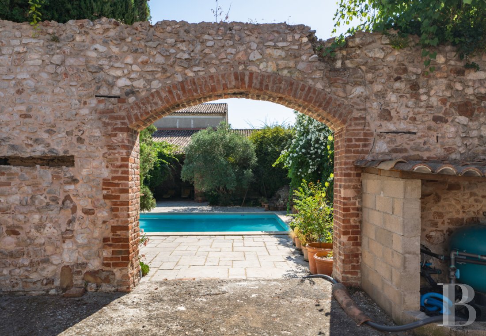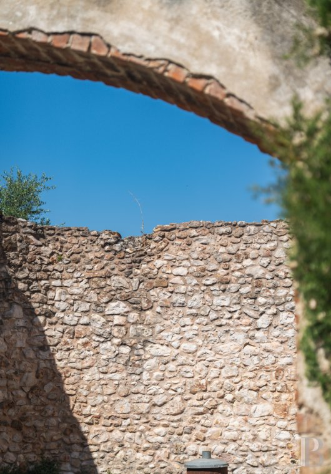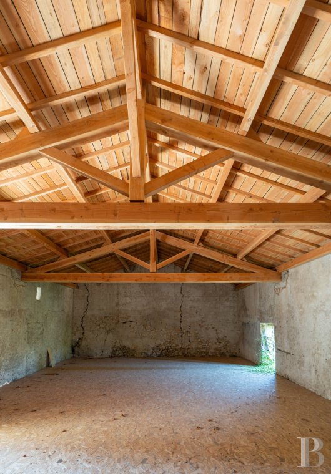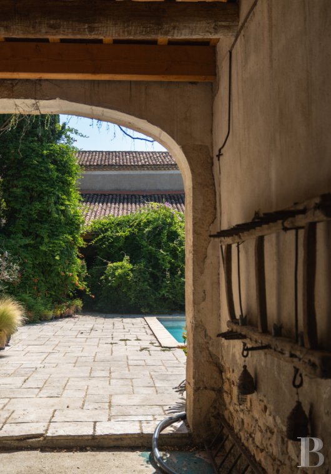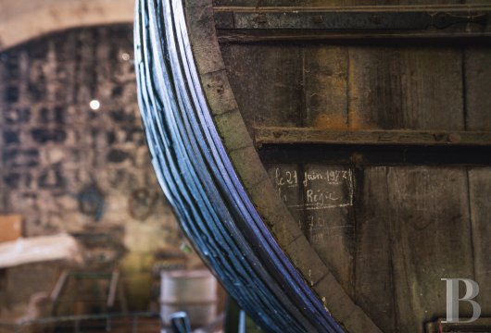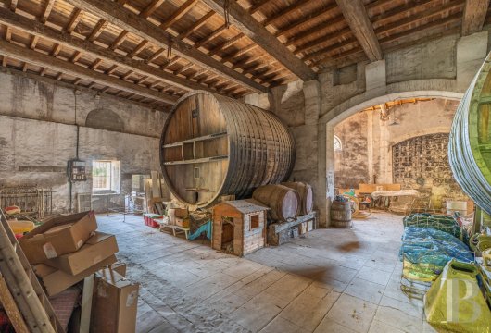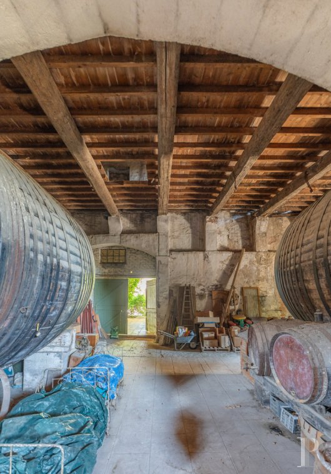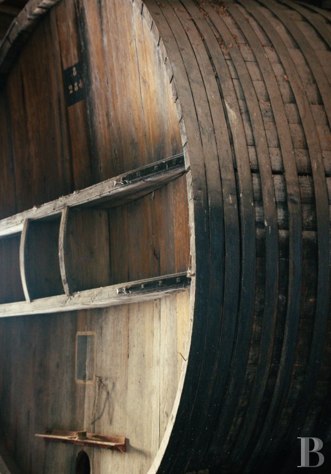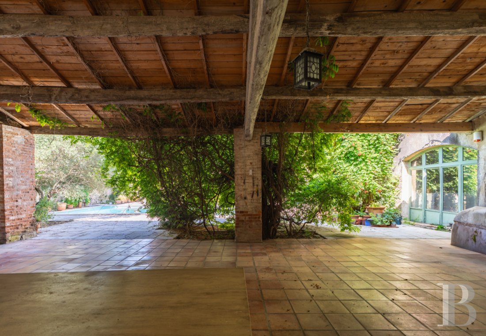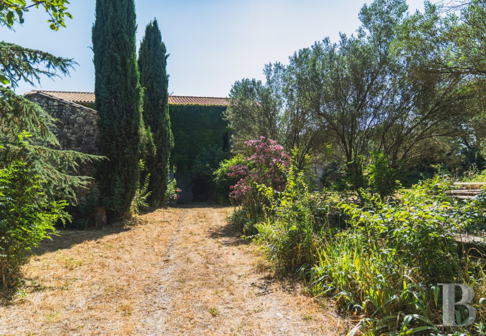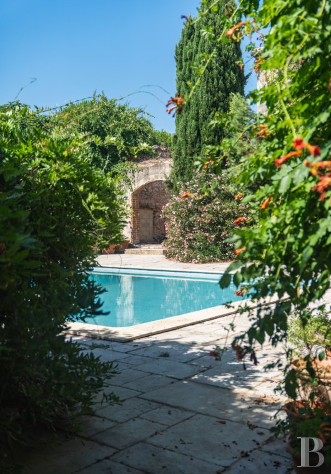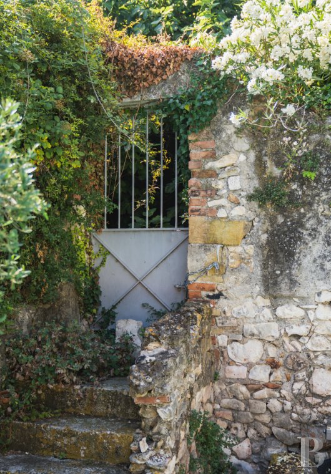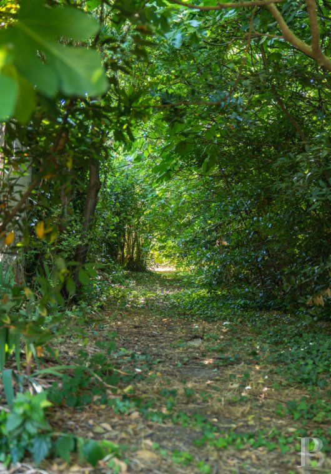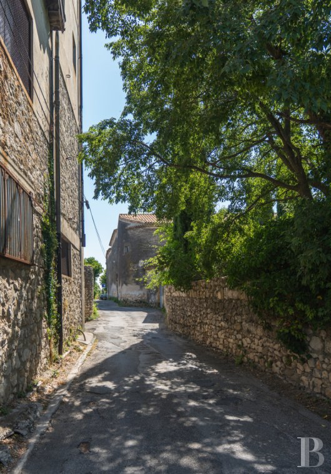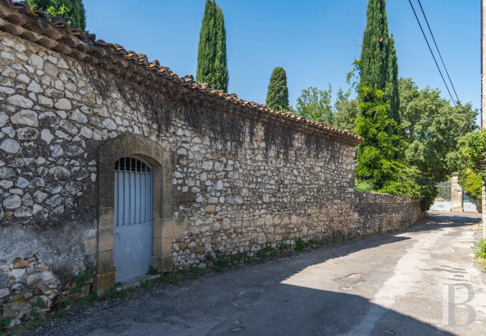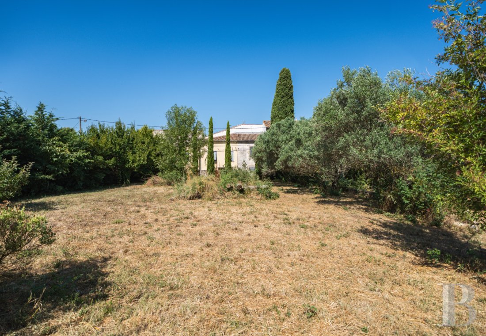Location
Located in the east of the Occitanie region, approximately 20 minutes north-west of Nîmes, between the foothills of the Cévennes mountains and the Gard plain, the village where the property is situated is a privileged location. Its well-preserved old town centre boasts a discreet but remarkable heritage, with medieval alleyways, a Romanesque church and a clock tower that testify to the town's history, marked in particular by the Reformation. Set in the heart of a natural environment typical of the southern Gard region — garrigue, hills and farmland — the village is part of the Gorges du Gardon Biosphere Reserve. With easy access to a TER station and the A9 motorway very nearby, it combines good quality of life, accessibility and an unspoilt Mediterranean setting.
Description
Behind the discreet entrance there is a vast, light-filled central courtyard, bordered by the three wings of the house. The walls, made of local stone and rubble with a patina finish, reveal the building's age – probably before the 19th century. Most of the windows are straight; some of them are wide and high, with pointed or basket-handle arches on the garden level. They are surrounded with ashlar. The roofs are covered with canal tiles on double-sloped wooden frames and bordered by a double cornice. They feature recesses that testify to the successive extensions and changes to the building complex over the generations.
The courtyard, enhanced by the recent addition of a swimming pool, highlights the former productive function of the site while showing its transformation into an elegant living space. In the wings, which were once attics or agricultural outbuildings, a few windows let in light and mean that they can be used for other purposes. Facing due south, the main building, which captures the warmth and light of the Mediterranean, provides wide views over the interior of the property through its many windows.
The house
The garden-level floor
The main living area is dominated by a south-facing round-headed window that opens directly onto the main living space. It consists of a large, open-plan volume, structured into two successive zones, partially separated visually and physically, by an imposing stone arch, the central load-bearer. This light-filled space is completely open-plan, with large windows opening onto a large paved courtyard. The walls are of exposed stone, carefully repointed, and the floor is covered with terracotta tiles that add ochre tones to the room. On the ceiling, exposed beams and brick vaults form segmental arches. Extending on from the main room, a vast terracotta-tiled kitchen opens onto a dining area. With its large south-facing window, it enjoys an appreciable amount of natural light, enhanced by the light saffron-coloured textured-effect renderings on the walls. From the central area, a corridor leads north to a laundry room, a bedroom with an en suite shower room and a huge room which has now been converted into a games room. This is connected to the former wine storehouse, whose monumental appearance is emphasised by a large wooden-framed window set into an original stone opening. Finally, at the south-east corner of the dining area, a wide staircase leads up to the first floor of the house.
The upstairs
On the first floor, a landing leads off to the various rooms via a central corridor. The first floor is in keeping with the garden level, in particular with its stone walls, some of which are rendered in colour, and its terracotta tiled floors in different shades of ochre, which provide visual and material continuity between the spaces. On the south side, two small but well-proportioned rooms overlook the courtyard. Their size means that they could be converted into a child's bedroom(s), office(s) or workshop(s). At the end of the corridor, a large en suite bathroom adjoins the master bedroom. On the north side, there are two spacious adjoining bedrooms, each with its own shower room. The materials and elements used - stone, brick and render - are also a reflection of the site's architectural identity. Despite their northerly aspect, these rooms still enjoy plenty of natural light, thanks to two large windows with wooden frames in each. At the end of the corridor, a large third bedroom opens onto the south-facing courtyard. It has cross-ventilation thanks to a second window to the north, located in a large adjoining dressing room.
The guest flat
This is on the second floor, with its landing at an angle between the west wing and the south-facing façade, as well as the main house. It has a living room facing the courtyard to the south and two adjoining bedrooms opening onto the north and a bathroom. This extra accommodation requires renovation to become fully inhabitable.
The west wing - Former stables and overhanging space
The entrance to the courtyard is via a carriage entrance in this wing. On either side, two separate spaces were once used as stables. These areas awaiting restoration give the property the feeling of typical former agricultural estates. Above the stables, a large unfinished rectangular room takes up almost the entire first floor. It is accessed from the outside via a stone stairway running along the south-facing side of the property. The space is covered by a new roof, with sturdy wooden beams, and its old plastered walls have exposed stonework here and there. It connects with the former caretaker's quarters which are awaiting renovation via its north wall. These comprise four rooms on two levels: a kitchen and dining room, a utility room, a bedroom with an en suite shower room and a large room currently used as a games room, but which could be used as a bedroom. A stone interior staircase leads from the garden level to the first floor.
The east wing - covered courtyard and former wine storehouse
The east wing opens onto the courtyard via a large covered courtyard, a shaded area paved with terracotta tiles that communicates with two huge buildings, once used for farming. To the south of this wing there is an area containing old vats, which is currently unused and derelict. A second part, of imposing dimensions, was once used to store farm machinery and to mature wine. Its thick stone and concrete walls, typical of old wine storehouses, were designed to maintain a stable temperature, as was the stone floor, which has been worn by time. Around ten metres high, it is divided into two areas separated by a wall with a vaulted opening in the centre. The first, closer to the courtyard, houses three huge wooden vats with metal hoops, a sign of the importance of the winery in the past. A second floor above the cellars was once used as a dormitory for the grape-pickers. The second space breathes silently. Every nook and cranny seems to be waiting to be brought back to life.
The inner courtyard
This is closed in by three façades, which form an enclosed, balanced whole. The east and west wings frame the space, and are occupied by a rectangular swimming pool, while to the south a stone wall with plants growing over it closes off the view. The west side features a stone façade containing a wide vaulted passageway. A Virginia creeper clings to it, adding softness and depth to the mineral surface. The foot of the wall is brought to life by a line of terracotta pots filled with plants with contrasting foliage. A slender cypress tree marks the corner of the building with its discreet vertical silhouette. Along the length of the west wing, there is a building that has lost its roof over time. It has given way to a space which, while forming part of the courtyard and its terrace, is partially isolated from view and from the wind by its old walls, allowing it to be used differently from the rest of the courtyard. The east wing, with its low, tiled roof, is part of a denser plant composition. A mature olive tree, an oleander and a few pruned shrubs liven up the architecture and line the pool, softening the lines of the paving that runs alongside it. The atmosphere is typically Mediterranean, but without overcrowding. Lastly, the south wall, which is exposed stone, is largely covered in ivy, forming a curtain of plant life that is both uniform and subtle. A few carefully arranged pots, planted with lily of the nile in particular, add a colourful touch when they are in flower. The various built and plant elements and the light-coloured paving create unity in the courtyard. The limited but well thought-out choice of plants contributes to the vitality and structure of the space.
The land
Spanning an area of more than 3 000 m², perfectly rectangular and grassed throughout, it is largely unaffected by noise and any onlookers. It is bordered to the west and north by a solidly built and remarkably well-preserved stone wall, which contributes to the peaceful atmosphere of the site. To the west, the land extends in a vast natural meadow, which runs for a wide strip to the south across the entire width of the property. This green space is planted with a wide variety of plants typical of the region: a medlar tree, an elder tree, a majestic cedar, several fig trees with plenty of fruit, as well as rose bushes, bay trees, Tuscan cypresses and a vine, giving the area an undeniably Mediterranean feel.
Our opinion
An imposing farmhouse in the Gard department, protected by its ancient walls, set between agricultural buildings steeped in memory and living spaces that have already been redesigned. A number of parts have been fully renovated, while others, left as they are, will require work to find a new function or to enhance their appeal. For those with an interest in the future as well as the past, the whole complex is an invitation to sit back, feel the history of the site and to plan the next stage in its story. The spaces can be reinvented without betraying the spirit of a property that is destined to last the test of time. The courtyard, which is intimate and lively, acts as a beating heart around which family life, community life or social activities can easily be organised.
975 000 €
Fees at the Vendor’s expense
Reference 879031
| Land registry surface area | 3113 m² |
| Main building floor area | 350 m² |
| Number of bedrooms | 3 |
| Outbuildings floor area | 1000 m² |
French Energy Performance Diagnosis
NB: The above information is not only the result of our visit to the property; it is also based on information provided by the current owner. It is by no means comprehensive or strictly accurate especially where surface areas and construction dates are concerned. We cannot, therefore, be held liable for any misrepresentation.


