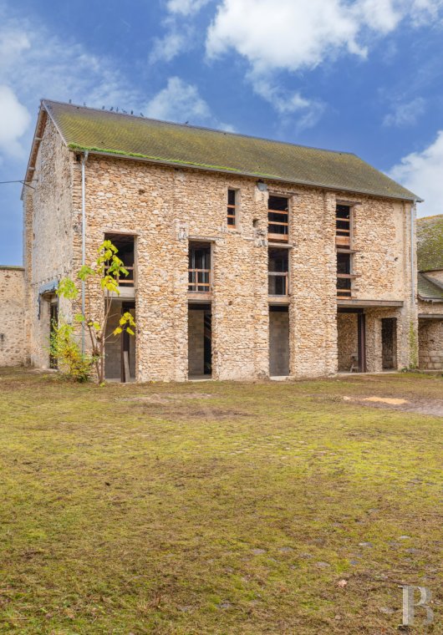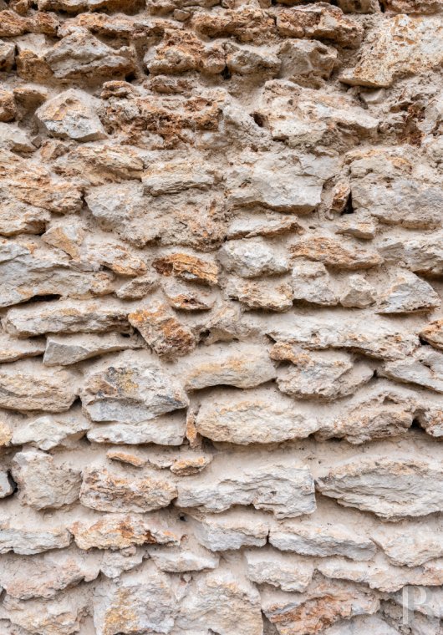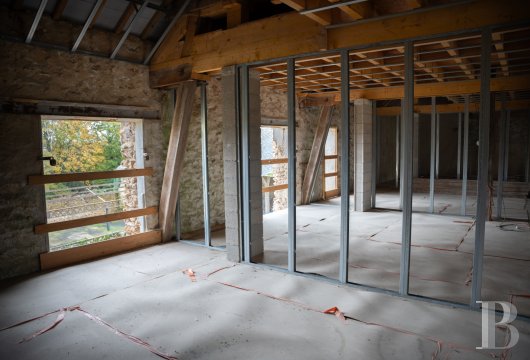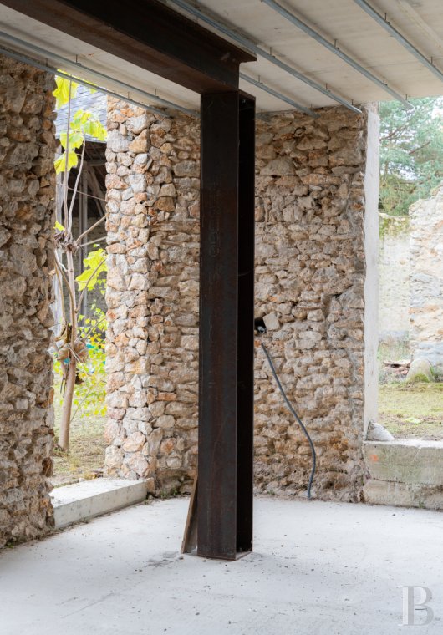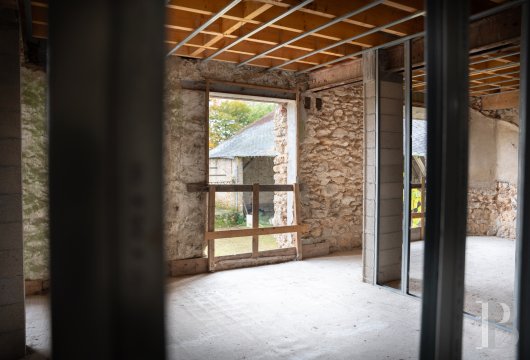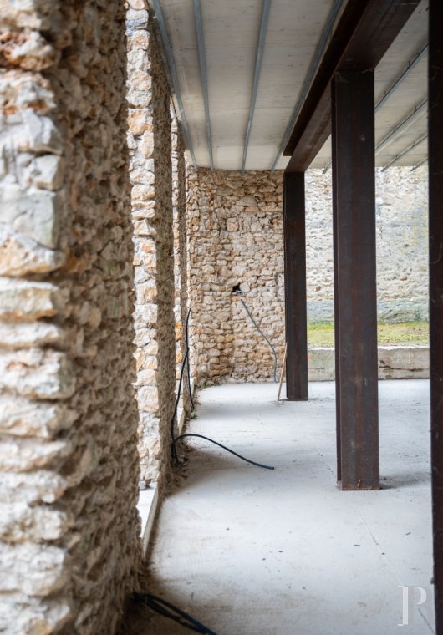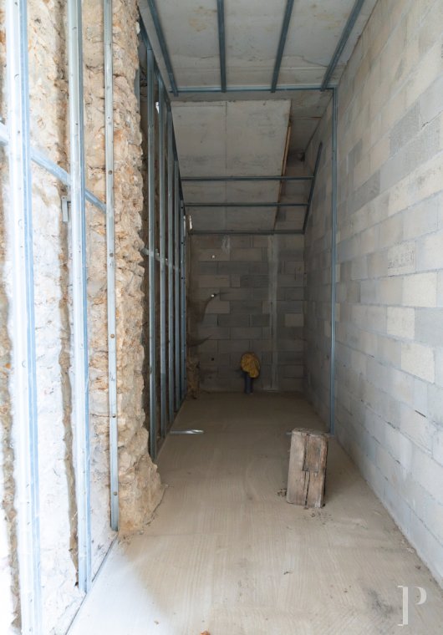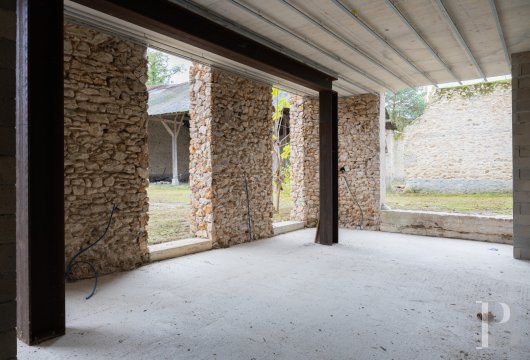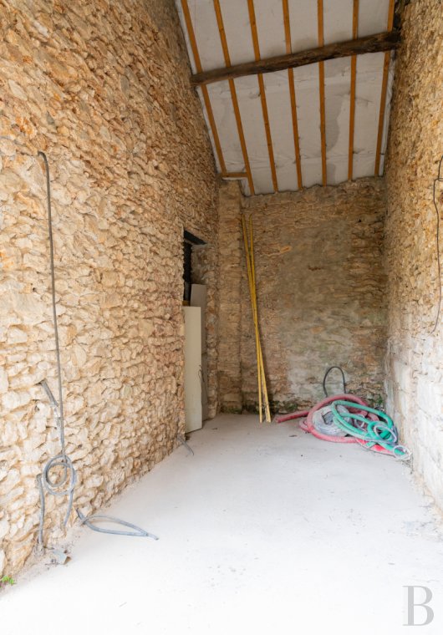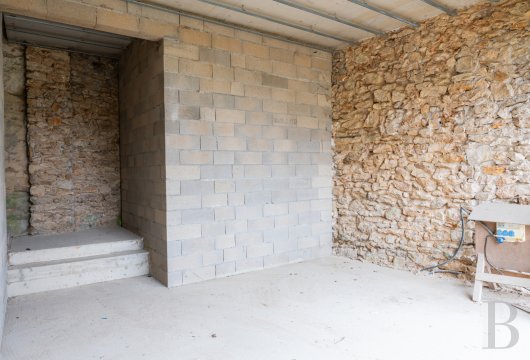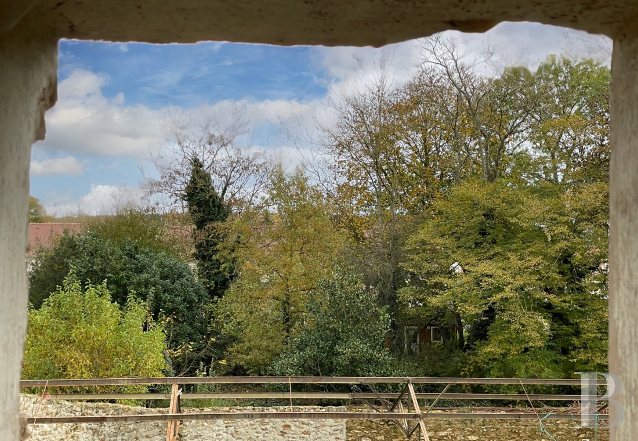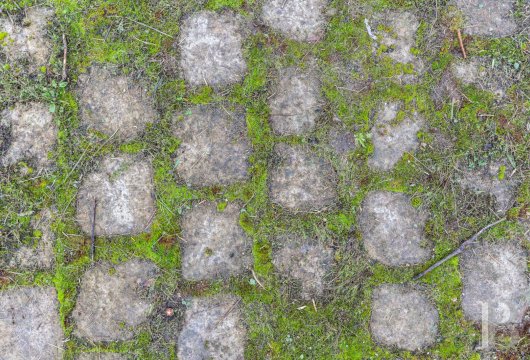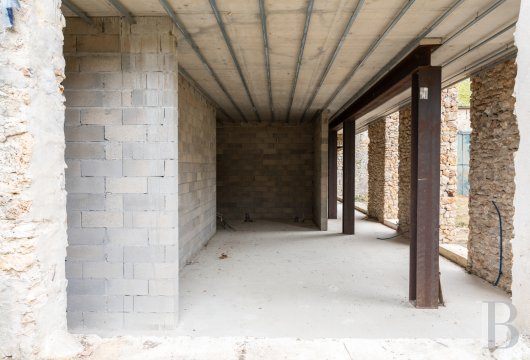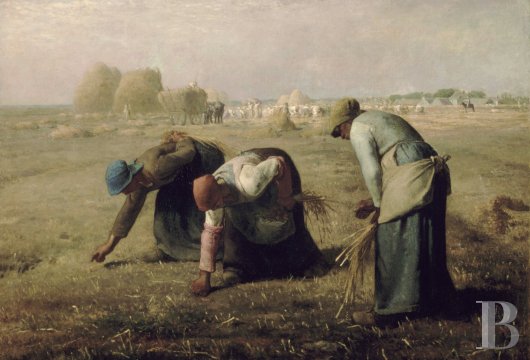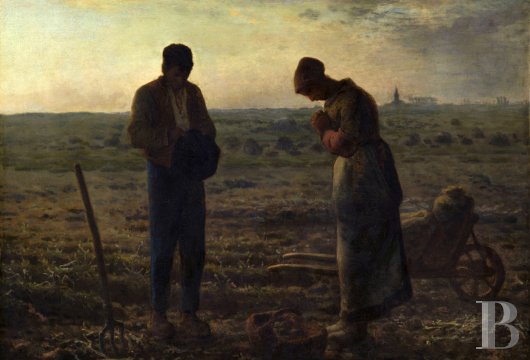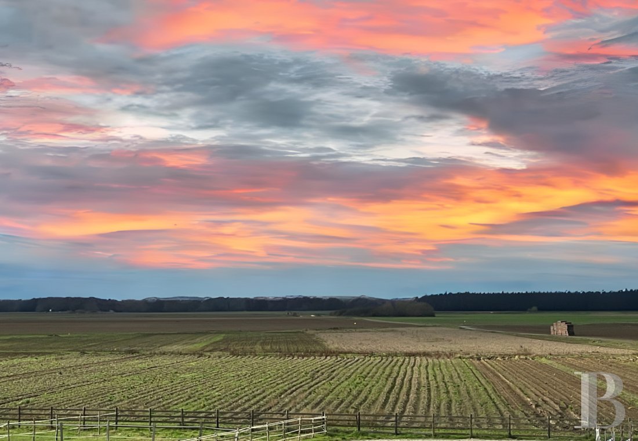Location
The village of Chailly-en-Bière, in the west of the Seine-et-Marne area on the Angélus plain immortalised by the brushstrokes of pre-impressionist Jean-François Millet, is dotted here and there with elegant residences. Its development is closely linked to its proximity to the village of Barbizon, well-known for its painting school. To begin with, most of the inhabitants earned their keep from the rural traditions of working in fields of crops or rearing livestock, until the beginning of industrialisation in the 19th century. In spite of the changes brought by the various guises of modernisation, the village has managed to preserve its agricultural and architectural heritage.
The Ferme de la Fromagerie farm, the distillery and the surrounding countryside, immortalised by Barbizon’s painters, are perfect illustrations. Furthermore, the village boasts all essential shops and services: a bakery, grocery, greengrocer, hairdresser, restaurants and nursery plus primary schools. The site is a perfect combination of rural atmosphere and urban proximity, with Fontainebleau and its castle only a few kilometres away, the A6 motorway 9 km away and an RER railway station 10 km away. The property can be reached by country lanes as well as narrow streets lined with small stone walls.
Description
The property is part of a recognised remarkable site listed by the municipality, as well as its neighbouring areas, as a piece of heritage that is worthy of interest.
The building is topped with a roof made of flat tiles that was renovated in 2017. It is also hooked up to the water and electricity networks, while it can be connected to the gas network that runs alongside the plot. On the façades overlooking the courtyard, the rendering has been removed to expose the stonework. Four floors have been installed, in which provisions for drainage and electrical wiring have been made. The volumes are already structured by partition rails.
On one side of the property, there are market gardening fields on a fertile plain also used as pastureland for horses. On the opposite side, morning sunlight filters through protected hundred-year-old trees.
The distillery has three storeys each measuring approximately 100 m² and also boasts a mezzanine. It was built using millstone in the 19th-century. Light streams into the building’s interior through tall, straight windows. From the upper part of the edifice, the views encompass the fields of crops and the shimmering shades of the landscape.
The place’s history
This roots of this emblematic edifice of Chailly-en-Bière date back to the 15th century. The building’s, the local lords’ and the churches’ histories are all closely linked. Over the ages, the property has passed through the hands of a number of noble families. In the 19th century, it housed a considerably sized herd of sheep, while a variety of crops were grown around it. The likelihood of cheese-making activity having been based here is evidenced by the presence of imposing vaulted cellars. The addition of a distillery considerably contributed to its development.
The distillery
In the middle of the 19th century, a beetroot distillation factory was built on the western side of the Ferme de la Fromagerie farm. This building marked a turning point in the economic history of Chailly-en-Bière; it continued functioning until 1939 and employed many of the village’s inhabitants. It was driven by a steam engine that provided not just the energy for the distillery but also electricity for the farm, while the rest of the village was not yet connected to this form of energy. Its presence probably boosted the farming of beetroot in the region, which is illustrated in paintings depicting authentic rural ways of life.
Today, it overlooks a cobbled and grassy courtyard. In the land registry, its area is recorded as approximately 728 m². It boasts a total surface of 355 m² spread over three storeys, above which there is a wooden mezzanine in the attic space.
The land
It spreads over approximately 728 m².
Our opinion
This original property, protected by tall stone walls, still pays witness to the era in which it was built. The fields, stables and farmers who work here have served to recreate the place’s original atmosphere, like an agricultural imprint that cannot be separated from this stately farm’s past, where animals, farm workers and local lords lived side by side. In the courtyard, it is easy to imagine the hustle and bustle when the merchants came to collect the elixir produced by fermenting the beetroot grown in the surrounding fields. The property’s history, whether used as a place to live or for a renovation project, will be revealed in its utmost character and sumptuousness.
400 000 €
Fees at the Vendor’s expense
Reference 938775
| Land registry surface area | 728 m² |
| Main building floor area | 355 m² |
| Number of bedrooms | 5 |
NB: The above information is not only the result of our visit to the property; it is also based on information provided by the current owner. It is by no means comprehensive or strictly accurate especially where surface areas and construction dates are concerned. We cannot, therefore, be held liable for any misrepresentation.


